Studio bianco con nessun camino
Filtra anche per:
Budget
Ordina per:Popolari oggi
1 - 20 di 4.347 foto
1 di 3

Idee per uno studio tradizionale con pareti multicolore, parquet chiaro, nessun camino, scrivania autoportante, pavimento marrone e boiserie

Foto di un grande studio minimal con libreria, pareti beige, pavimento in legno massello medio, nessun camino, scrivania incassata e pavimento beige
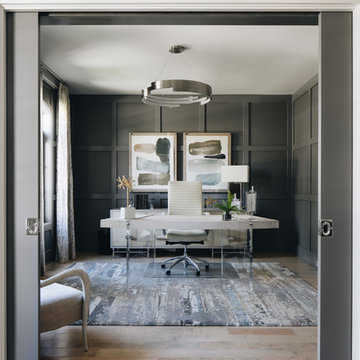
Photo by Stoffer Photography
Idee per uno studio contemporaneo di medie dimensioni con pareti grigie, parquet chiaro, nessun camino, scrivania autoportante e pavimento beige
Idee per uno studio contemporaneo di medie dimensioni con pareti grigie, parquet chiaro, nessun camino, scrivania autoportante e pavimento beige

Kath & Keith Photography
Foto di un ufficio chic di medie dimensioni con parquet scuro, scrivania incassata, pareti grigie e nessun camino
Foto di un ufficio chic di medie dimensioni con parquet scuro, scrivania incassata, pareti grigie e nessun camino
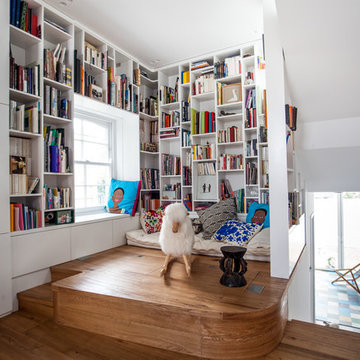
Niko Tsogkas
Ispirazione per un piccolo studio minimal con libreria, pareti bianche, nessun camino e pavimento in legno massello medio
Ispirazione per un piccolo studio minimal con libreria, pareti bianche, nessun camino e pavimento in legno massello medio
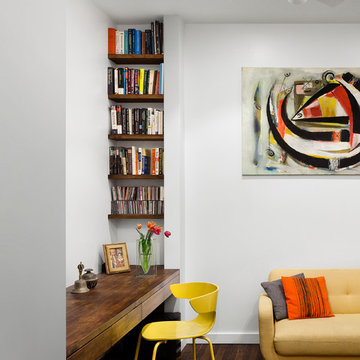
The study has a floating butcherblock desk and shelves stained to match the floors.
Immagine di un ufficio minimal di medie dimensioni con pareti bianche, parquet scuro, scrivania incassata e nessun camino
Immagine di un ufficio minimal di medie dimensioni con pareti bianche, parquet scuro, scrivania incassata e nessun camino

Idee per un ufficio minimal di medie dimensioni con pareti beige, pavimento in vinile, nessun camino, scrivania incassata, pavimento beige, soffitto in carta da parati e carta da parati

Our La Cañada studio juxtaposed the historic architecture of this home with contemporary, Spanish-style interiors. It features a contrasting palette of warm and cool colors, printed tilework, spacious layouts, high ceilings, metal accents, and lots of space to bond with family and entertain friends.
---
Project designed by Courtney Thomas Design in La Cañada. Serving Pasadena, Glendale, Monrovia, San Marino, Sierra Madre, South Pasadena, and Altadena.
For more about Courtney Thomas Design, click here: https://www.courtneythomasdesign.com/
To learn more about this project, click here:
https://www.courtneythomasdesign.com/portfolio/contemporary-spanish-style-interiors-la-canada/
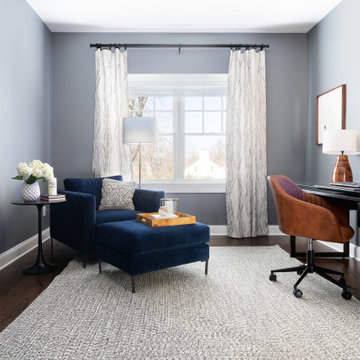
Immagine di uno studio tradizionale con libreria, pareti grigie, parquet scuro, nessun camino e scrivania autoportante
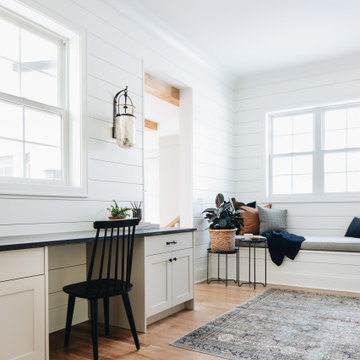
Ispirazione per un ufficio country con pareti bianche, pavimento in legno massello medio, nessun camino, scrivania incassata, pavimento marrone e pareti in perlinato
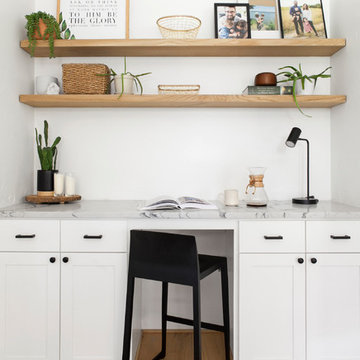
Esempio di un piccolo ufficio scandinavo con pareti bianche, parquet chiaro, nessun camino, scrivania incassata e pavimento beige
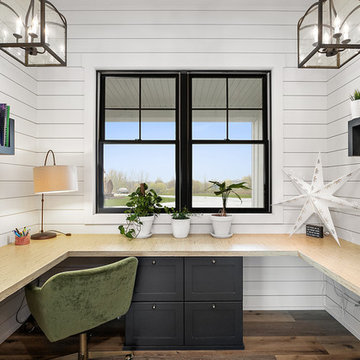
Modern Farmhouse designed for entertainment and gatherings. French doors leading into the main part of the home and trim details everywhere. Shiplap, board and batten, tray ceiling details, custom barrel tables are all part of this modern farmhouse design.
Half bath with a custom vanity. Clean modern windows. Living room has a fireplace with custom cabinets and custom barn beam mantel with ship lap above. The Master Bath has a beautiful tub for soaking and a spacious walk in shower. Front entry has a beautiful custom ceiling treatment.

Her office is adjacent to the mudroom near the garage entrance. This study is a lovely size with optimal counter and cabinet space. Square polished nickel hardware and a black + brass chandelier for a pop against the wood.

Mid-Century update to a home located in NW Portland. The project included a new kitchen with skylights, multi-slide wall doors on both sides of the home, kitchen gathering desk, children's playroom, and opening up living room and dining room ceiling to dramatic vaulted ceilings. The project team included Risa Boyer Architecture. Photos: Josh Partee
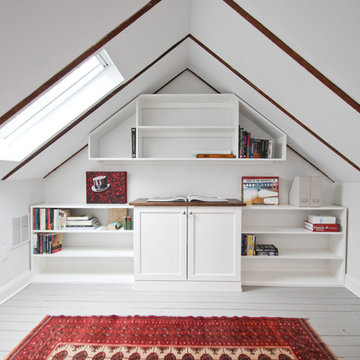
Idee per un ufficio country di medie dimensioni con pareti bianche, pavimento in legno verniciato, nessun camino, scrivania incassata e pavimento grigio

Esempio di uno studio chic con pareti grigie, parquet scuro, nessun camino, scrivania incassata e pavimento marrone
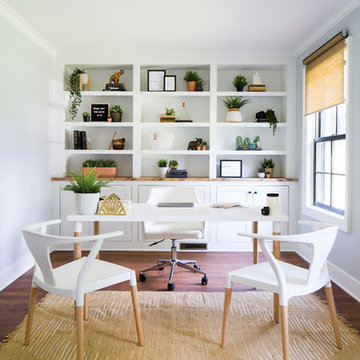
A neutral office composes this wonderful office design. Blacks, whites and beige set the tone for a light, bright, and airy home office perfect for those who work for home or those who just need space to study. A custom built in serves the purpose for both function with an abundance of storage on top and below but also is aesthetically pleasing. Inspirational quotes line the walls and fill in the built in for added decor. A pop of green and the area rug from Urban Outfitters gives this space the modern bohemian vibe.
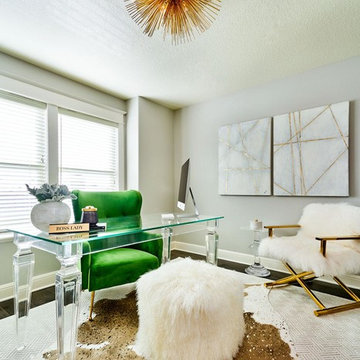
Esempio di un ufficio tradizionale con pareti grigie, nessun camino e scrivania autoportante
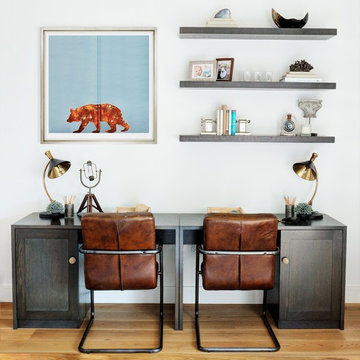
The brief for this project was to create a relaxed family home for dad and kids to enjoy time together.
In the open-plan living / dining room, a pair of desks with shelves above provides a space for the kids to do their homework and store their school stationary.
- Photography by James Green Photographer

Esempio di una stanza da lavoro classica con pareti multicolore, parquet chiaro, nessun camino e scrivania incassata
Studio bianco con nessun camino
1