Studio bianco con moquette
Filtra anche per:
Budget
Ordina per:Popolari oggi
1 - 20 di 2.095 foto
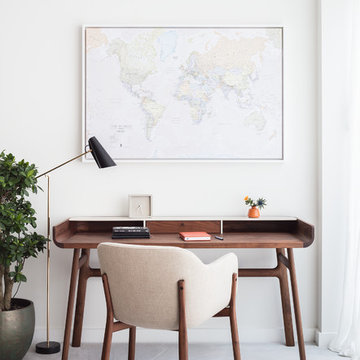
Home designed by Black and Milk Interior Design firm. They specialise in Modern Interiors for London New Build Apartments. https://blackandmilk.co.uk

Our brief was to design, create and install bespoke, handmade bedroom storage solutions and home office furniture, in two children's bedrooms in a Sevenoaks family home. As parents, the homeowners wanted to create a calm and serene space in which their sons could do their studies, and provide a quiet place to concentrate away from the distractions and disruptions of family life.

The image displays a streamlined home office area that is the epitome of modern minimalism. The built-in desk and shelving unit are painted in a soft neutral tone, providing a clean and cohesive look that blends seamlessly with the room's decor. The open shelves are thoughtfully curated with a mix of books, decorative objects, and greenery, adding a personal touch and a bit of nature to the workspace.
A stylish, contemporary desk lamp with a gold finish stands on the desk, offering task lighting with a touch of elegance. The simplicity of the lamp's design complements the overall minimalist aesthetic of the space.
The chair at the desk is a modern design piece itself, featuring a black frame with a woven seat and backrest, adding texture and contrast to the space without sacrificing comfort or style. The choice of chair underscores the room's modern vibe and dedication to form as well as function.
Underfoot, the carpet's plush texture provides comfort and warmth, anchoring the work area and contrasting with the sleek lines of the furniture. This office space is a testament to a design philosophy that values clean lines, functionality, and a calming color palette to create an environment conducive to productivity and creativity.
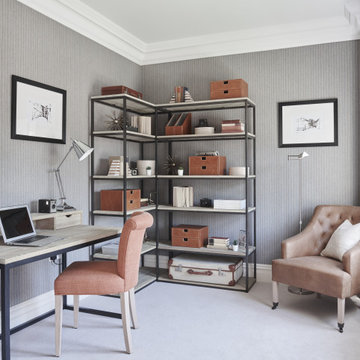
Immagine di uno studio classico con pareti grigie, moquette, scrivania autoportante e pavimento grigio
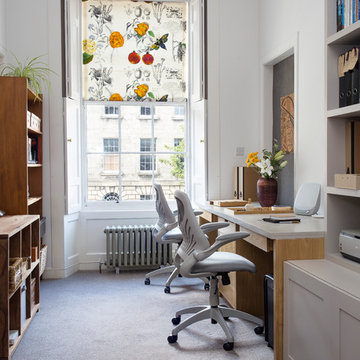
Idee per un ufficio classico con pareti bianche, moquette, scrivania incassata e pavimento bianco
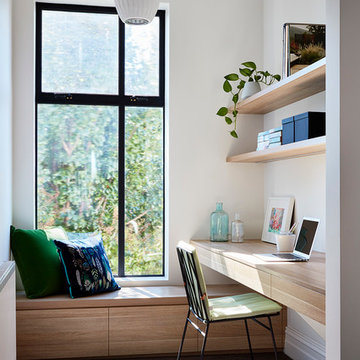
Rhiannon Slatter
Idee per uno studio design con pareti bianche, moquette, scrivania incassata e pavimento grigio
Idee per uno studio design con pareti bianche, moquette, scrivania incassata e pavimento grigio
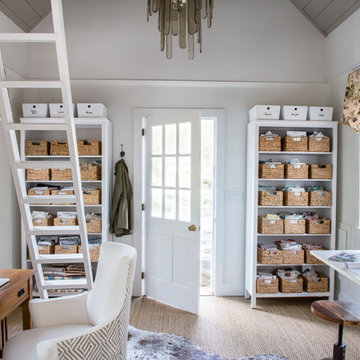
This home office was created from an outbuilding on the property. Seagrass wall-to-wall carpet was installed for ultimate durability and a relaxed vibe. We employed a high-low aesthetic to create a space that was unique but still within budget, utilizing the owner's Stickley desk, a custom desk chair, custom blush Roman shades, a Hudson Valley Fenwater chandelier and sconces, and multiple office items from budget sources like IKEA and The Container Store. The ceiling is painted Quicksand and walls and trim in White Dove by Benjamin Moore. Photo by Sabrina Cole Quinn Photography.

Designer details abound in this custom 2-story home with craftsman style exterior complete with fiber cement siding, attractive stone veneer, and a welcoming front porch. In addition to the 2-car side entry garage with finished mudroom, a breezeway connects the home to a 3rd car detached garage. Heightened 10’ceilings grace the 1st floor and impressive features throughout include stylish trim and ceiling details. The elegant Dining Room to the front of the home features a tray ceiling and craftsman style wainscoting with chair rail. Adjacent to the Dining Room is a formal Living Room with cozy gas fireplace. The open Kitchen is well-appointed with HanStone countertops, tile backsplash, stainless steel appliances, and a pantry. The sunny Breakfast Area provides access to a stamped concrete patio and opens to the Family Room with wood ceiling beams and a gas fireplace accented by a custom surround. A first-floor Study features trim ceiling detail and craftsman style wainscoting. The Owner’s Suite includes craftsman style wainscoting accent wall and a tray ceiling with stylish wood detail. The Owner’s Bathroom includes a custom tile shower, free standing tub, and oversized closet.
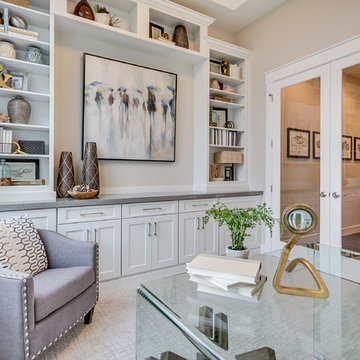
Ispirazione per un grande ufficio tradizionale con scrivania autoportante, pareti grigie, moquette e pavimento grigio
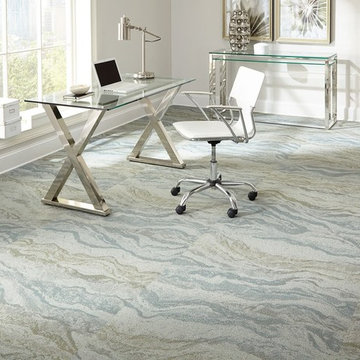
Foto di uno studio contemporaneo di medie dimensioni con pareti bianche, moquette, nessun camino, scrivania autoportante e pavimento blu

Home office with custom builtins, murphy bed, and desk.
Custom walnut headboard, oak shelves
Immagine di un ufficio minimalista di medie dimensioni con pareti bianche, moquette, scrivania incassata e pavimento beige
Immagine di un ufficio minimalista di medie dimensioni con pareti bianche, moquette, scrivania incassata e pavimento beige
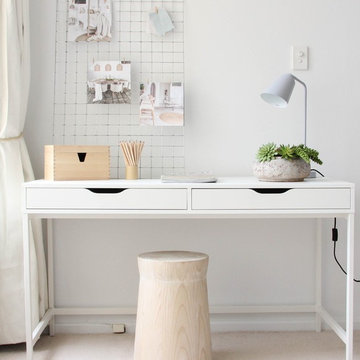
Gemma Groat
Immagine di un piccolo ufficio scandinavo con pareti bianche, moquette e scrivania autoportante
Immagine di un piccolo ufficio scandinavo con pareti bianche, moquette e scrivania autoportante
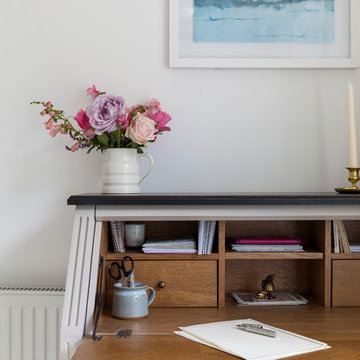
Idee per un piccolo studio country con pareti bianche, moquette, nessun camino e scrivania autoportante
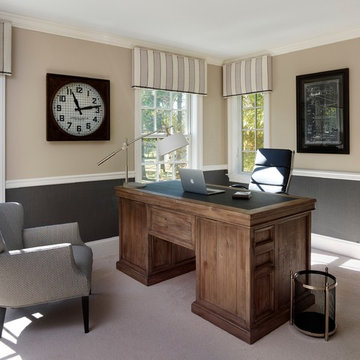
Jeffrey Totaro Photography
Esempio di un ufficio chic di medie dimensioni con pareti beige, moquette, scrivania autoportante e nessun camino
Esempio di un ufficio chic di medie dimensioni con pareti beige, moquette, scrivania autoportante e nessun camino
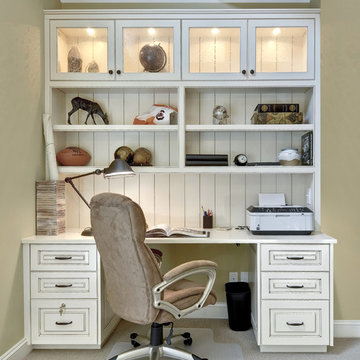
Photography by William Quarles
Immagine di uno studio chic di medie dimensioni con pareti verdi, moquette, scrivania incassata, nessun camino e pavimento beige
Immagine di uno studio chic di medie dimensioni con pareti verdi, moquette, scrivania incassata, nessun camino e pavimento beige
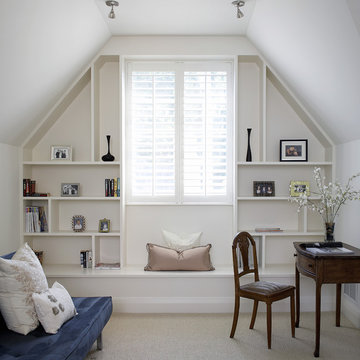
Immagine di uno studio tradizionale con pareti bianche, moquette e scrivania autoportante

Siri Blanchette at Blind Dog Photo
Foto di uno studio minimal di medie dimensioni con moquette, scrivania incassata, pavimento beige e pareti beige
Foto di uno studio minimal di medie dimensioni con moquette, scrivania incassata, pavimento beige e pareti beige
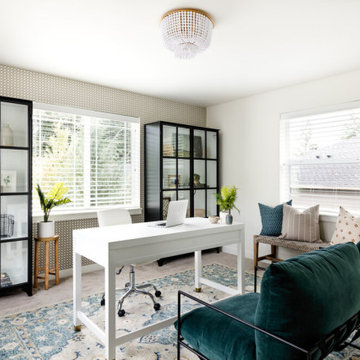
Over the past two years, we have had the pleasure of furnishing this gorgeous Craftsman room by room. When our client first came to us in late 2018, she had just purchased this home for a fresh start with her son. This home already had a great foundation, but we wanted to ensure our client's personality shone through with her love of soft colors and layered textures. We transformed this blank canvas into a cozy home by adding wallpaper, refreshing the window treatments, replacing some light fixtures, and bringing in new furnishings.
---
Project designed by interior design studio Kimberlee Marie Interiors. They serve the Seattle metro area including Seattle, Bellevue, Kirkland, Medina, Clyde Hill, and Hunts Point.
For more about Kimberlee Marie Interiors, see here: https://www.kimberleemarie.com/
To learn more about this project, see here
https://www.kimberleemarie.com/lakemont-luxury
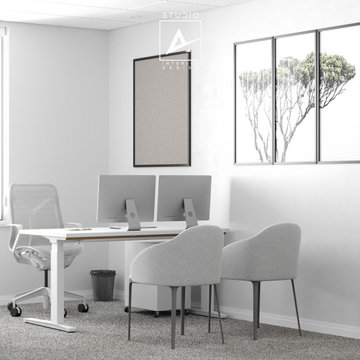
Foto di uno studio minimal di medie dimensioni con pareti bianche, moquette, scrivania autoportante e pavimento beige
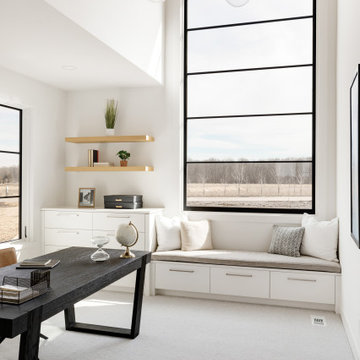
We’ve staged the third bedroom of this modern rambler as an office to demonstrate the abundance of functionality within the floor plan. The large Marvin window showcases the Sputnik Sphere Chandelier which boosts curb appeal.
Studio bianco con moquette
1