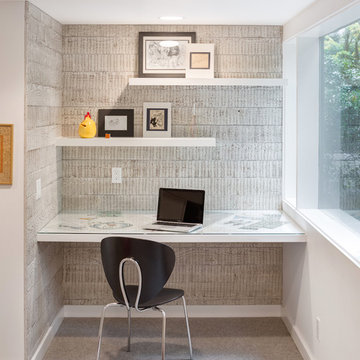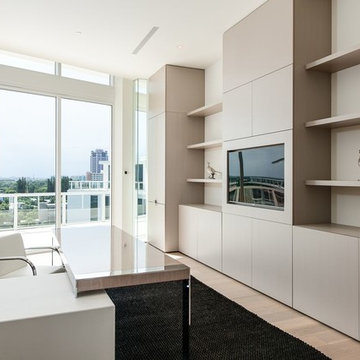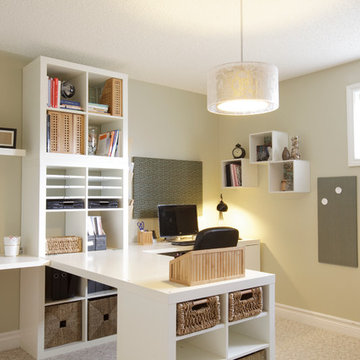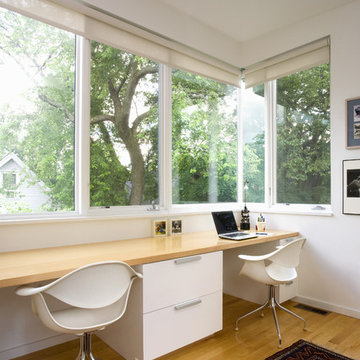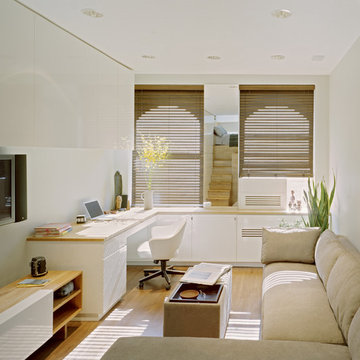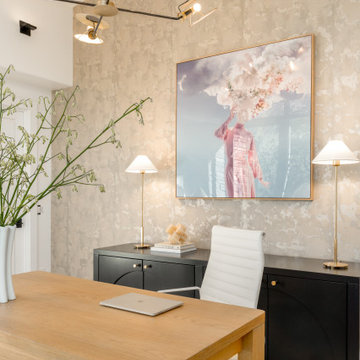Studio beige
Filtra anche per:
Budget
Ordina per:Popolari oggi
61 - 80 di 23.405 foto
1 di 2

A nook with a comfortable, sophisticated daybed in your study gives you a place to get inspiration and also doubles as a guest room. See in Bluffview, a Dallas community.

Immagine di un grande ufficio country con pareti bianche, parquet chiaro, scrivania incassata e pavimento marrone
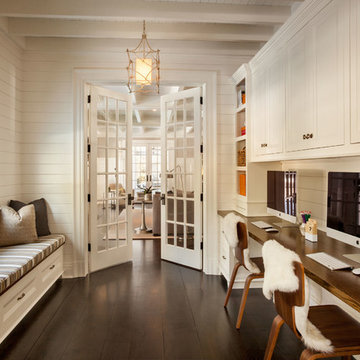
Esempio di un ufficio tradizionale di medie dimensioni con pareti bianche, parquet scuro e scrivania incassata
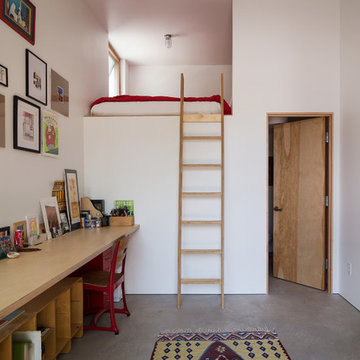
Photo: Lucy Call © 2014 Houzz
Immagine di un atelier minimal con pareti bianche, pavimento in cemento e scrivania incassata
Immagine di un atelier minimal con pareti bianche, pavimento in cemento e scrivania incassata
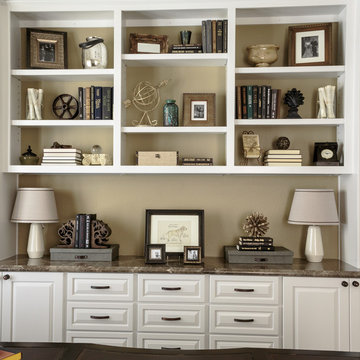
This home office is traditional intended for him and has old family photos to add that personal touch. The cabinetry was white and built-in with a marble top. Benjamin Moore Color from their Classic Colors Collection 244 Strathmore Manor wall color
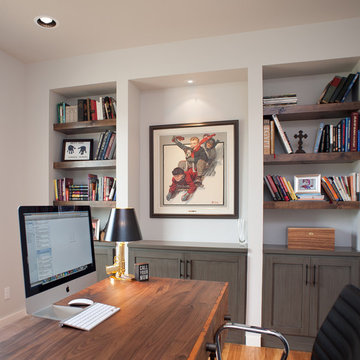
Jim Greene
Esempio di un ufficio contemporaneo di medie dimensioni con pareti bianche, parquet chiaro, nessun camino e scrivania autoportante
Esempio di un ufficio contemporaneo di medie dimensioni con pareti bianche, parquet chiaro, nessun camino e scrivania autoportante
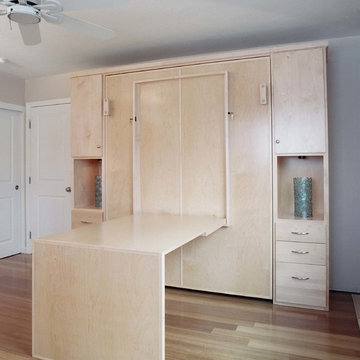
Natural maple home office and wallbed room. Wallbed shown with drop down table for extra work space. This office is made in a contemporary simple styling. Custom cabinet also made for the bay window area to add to the office functional space.
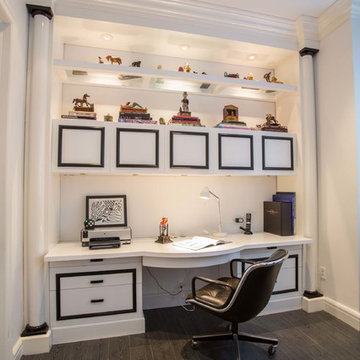
Existing wall unit repainted, herman miller vintage desk chair,
www.bhuf.com
Esempio di uno studio design con scrivania incassata
Esempio di uno studio design con scrivania incassata
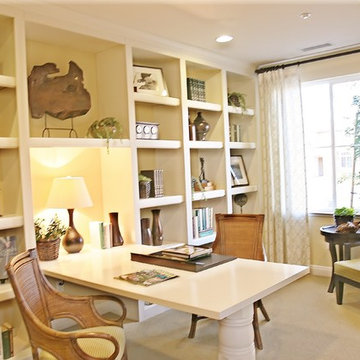
From my model home day's... A golf themed home office
www.CoastalDecorandDesign.com
Foto di un ufficio tradizionale di medie dimensioni con moquette, nessun camino, scrivania incassata e pareti gialle
Foto di un ufficio tradizionale di medie dimensioni con moquette, nessun camino, scrivania incassata e pareti gialle
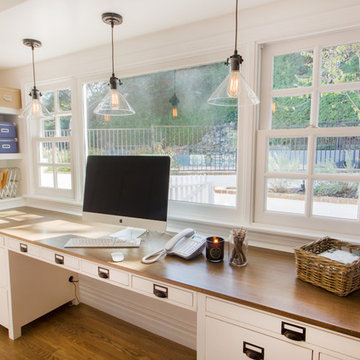
© Dana Miller, www.millerhallphoto.com
Esempio di uno studio tradizionale con scrivania incassata e pareti bianche
Esempio di uno studio tradizionale con scrivania incassata e pareti bianche
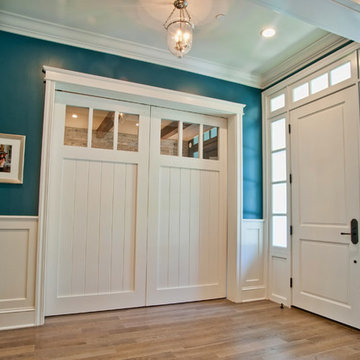
4,945 square foot two-story home, 6 bedrooms, 5 and ½ bathroom plus a secondary family room/teen room. The challenge for the design team of this beautiful New England Traditional home in Brentwood was to find the optimal design for a property with unique topography, the natural contour of this property has 12 feet of elevation fall from the front to the back of the property. Inspired by our client’s goal to create direct connection between the interior living areas and the exterior living spaces/gardens, the solution came with a gradual stepping down of the home design across the largest expanse of the property. With smaller incremental steps from the front property line to the entry door, an additional step down from the entry foyer, additional steps down from a raised exterior loggia and dining area to a slightly elevated lawn and pool area. This subtle approach accomplished a wonderful and fairly undetectable transition which presented a view of the yard immediately upon entry to the home with an expansive experience as one progresses to the rear family great room and morning room…both overlooking and making direct connection to a lush and magnificent yard. In addition, the steps down within the home created higher ceilings and expansive glass onto the yard area beyond the back of the structure. As you will see in the photographs of this home, the family area has a wonderful quality that really sets this home apart…a space that is grand and open, yet warm and comforting. A nice mixture of traditional Cape Cod, with some contemporary accents and a bold use of color…make this new home a bright, fun and comforting environment we are all very proud of. The design team for this home was Architect: P2 Design and Jill Wolff Interiors. Jill Wolff specified the interior finishes as well as furnishings, artwork and accessories.
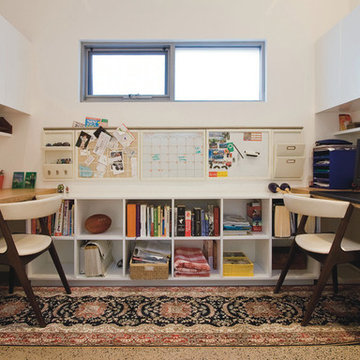
Home study with custom joinery designed by inochi.
Esempio di uno studio design con pareti bianche e scrivania incassata
Esempio di uno studio design con pareti bianche e scrivania incassata
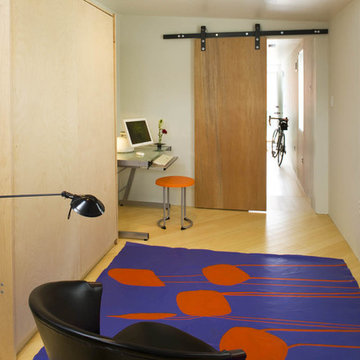
Immagine di uno studio minimal con pareti bianche, pavimento in legno massello medio, scrivania autoportante e pavimento beige
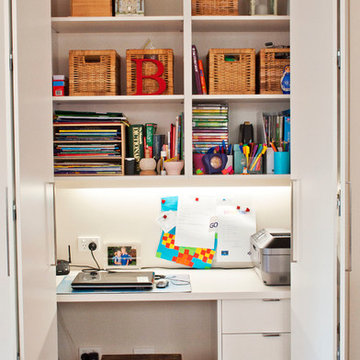
Design by Key Piece
http://keypiece.com.au
info@keypiece.com.au
Adrienne Bizzarri Photography
http://adriennebizzarri.photomerchant.net/
Studio beige
4
