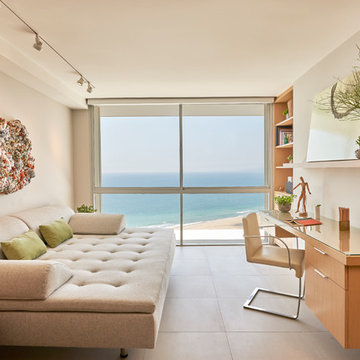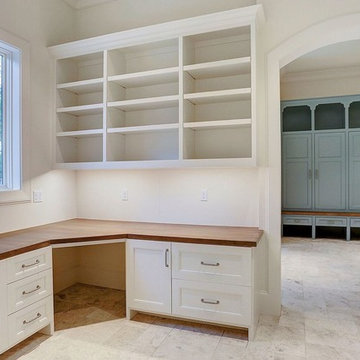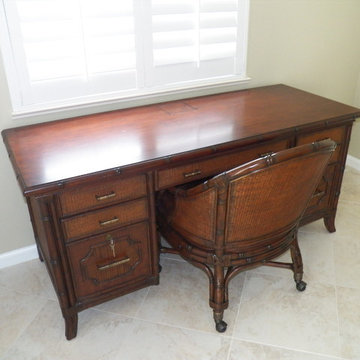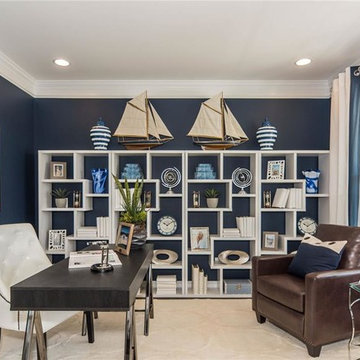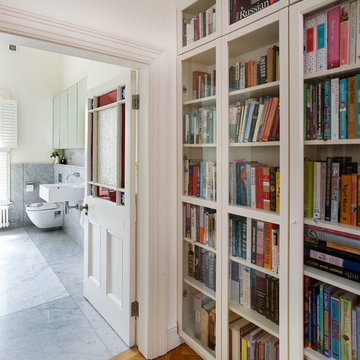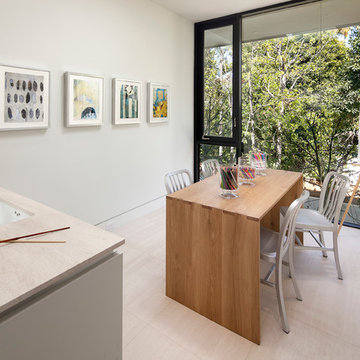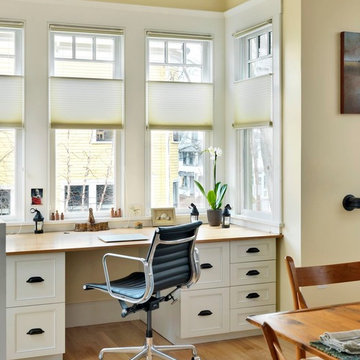Studio beige
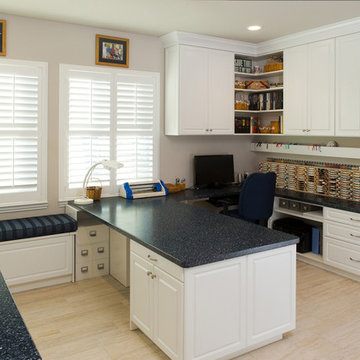
Whether crafting is a hobby or a full-time occupation, it requires space and organization. Any space in your home can be transformed into a fun and functional craft room – whether it’s a guest room, empty basement, laundry room or small niche. Replete with built-in cabinets and desks, or islands for sewing centers, you’re no longer relegated to whatever empty room is available for your creative crafting space. An ideal outlet to spark your creativity, a well-designed craft room will provide you with access to all of your tools and supplies as well as a place to spread out and work comfortably. Designed to cleverly fit into any unused space, a custom craft room is the perfect place for scrapbooking, sewing, and painting for everyone.
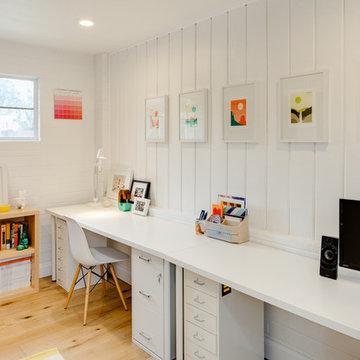
James Stewart
Foto di uno studio country con pareti bianche, pavimento in legno massello medio e scrivania autoportante
Foto di uno studio country con pareti bianche, pavimento in legno massello medio e scrivania autoportante
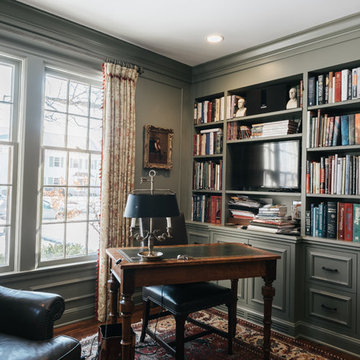
Idee per un ufficio chic di medie dimensioni con parquet scuro, camino classico, cornice del camino in legno, scrivania autoportante e pareti grigie
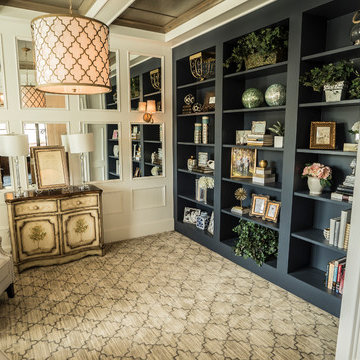
Immagine di uno studio stile marino di medie dimensioni con libreria, pareti beige e moquette

This lovely white home office optimizes natural daylight. The new, enlarged window with transom lights above mirrors the shape of the kitchen window in the room next door, so that the exterior facade has a harmonious symmetry. The built-in desk and built-in corner shelving contain ample storage space for office sundries, and the custom fabric covered bulletin board offers display space for personal memorabilia. A white Aeron chair gives this traditional room a note of modern style.
For this project WKD was asked to design a new kitchen, and new millwork in the adjacent family room, creating more of a kitchen lounge. They were also asked to find space for a much needed walk-in pantry, reconfigure a home office and create a mudroom. By moving walls and reorienting doors, spaces were reconfigured to provide more storage and a more welcoming atmosphere. A feature of this kitchen remodel was the unusual combination of a glass counter top for dining, which meets the granite of the island. The custom painted floor creates a happy balance with all the wood tones in the room.
Photos by Michael Lee

This exclusive guest home features excellent and easy to use technology throughout. The idea and purpose of this guesthouse is to host multiple charity events, sporting event parties, and family gatherings. The roughly 90-acre site has impressive views and is a one of a kind property in Colorado.
The project features incredible sounding audio and 4k video distributed throughout (inside and outside). There is centralized lighting control both indoors and outdoors, an enterprise Wi-Fi network, HD surveillance, and a state of the art Crestron control system utilizing iPads and in-wall touch panels. Some of the special features of the facility is a powerful and sophisticated QSC Line Array audio system in the Great Hall, Sony and Crestron 4k Video throughout, a large outdoor audio system featuring in ground hidden subwoofers by Sonance surrounding the pool, and smart LED lighting inside the gorgeous infinity pool.
J Gramling Photos
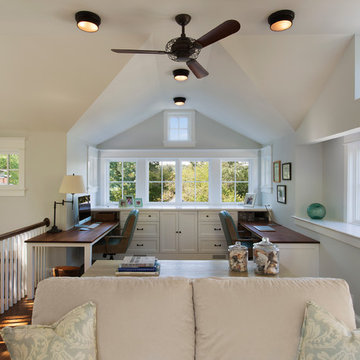
Anice Hoachlander
Immagine di un grande ufficio classico con pareti bianche, pavimento in legno massello medio e scrivania incassata
Immagine di un grande ufficio classico con pareti bianche, pavimento in legno massello medio e scrivania incassata
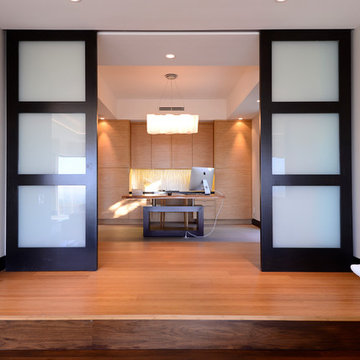
Marcie Heitzmann
Ispirazione per un ufficio design di medie dimensioni con pareti bianche, parquet chiaro, nessun camino e scrivania autoportante
Ispirazione per un ufficio design di medie dimensioni con pareti bianche, parquet chiaro, nessun camino e scrivania autoportante
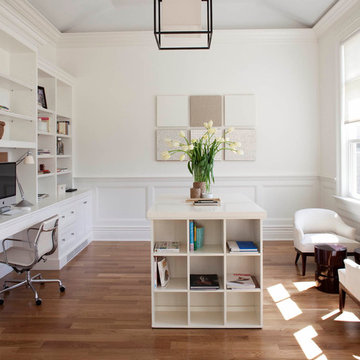
Immagine di un grande ufficio tradizionale con pareti bianche, pavimento in legno massello medio, scrivania incassata e pavimento beige
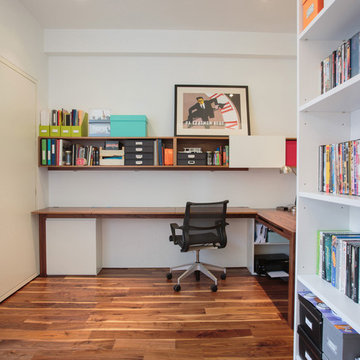
Photo by Allan Zepeda
Foto di un piccolo ufficio minimal con pareti bianche, pavimento in legno massello medio, scrivania incassata, nessun camino e pavimento marrone
Foto di un piccolo ufficio minimal con pareti bianche, pavimento in legno massello medio, scrivania incassata, nessun camino e pavimento marrone
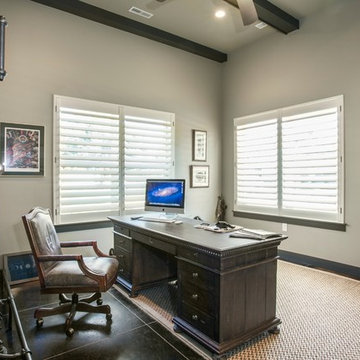
Foto di un grande ufficio stile rurale con pareti grigie, pavimento in gres porcellanato, nessun camino, scrivania autoportante e pavimento nero
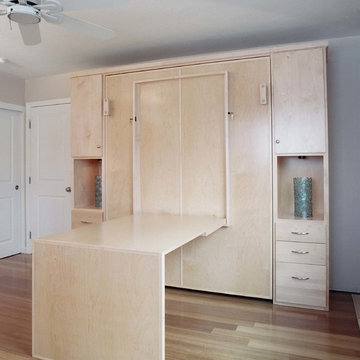
Natural maple home office and wallbed room. Wallbed shown with drop down table for extra work space. This office is made in a contemporary simple styling. Custom cabinet also made for the bay window area to add to the office functional space.
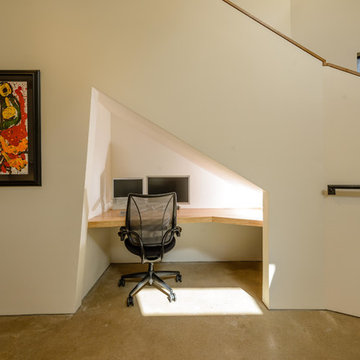
The unique angles create convenient nooks and spaces like this one that became an office nook.
Photo: James Bruce
Immagine di un piccolo ufficio minimal con scrivania incassata, pareti bianche, pavimento in cemento e nessun camino
Immagine di un piccolo ufficio minimal con scrivania incassata, pareti bianche, pavimento in cemento e nessun camino
Studio beige
6
