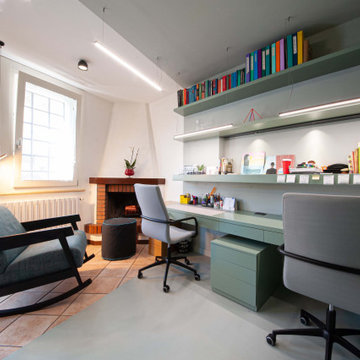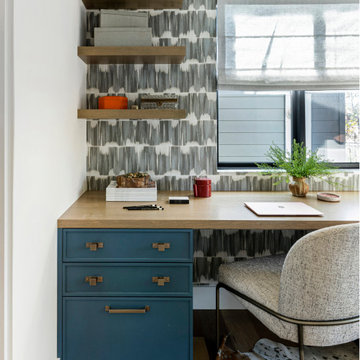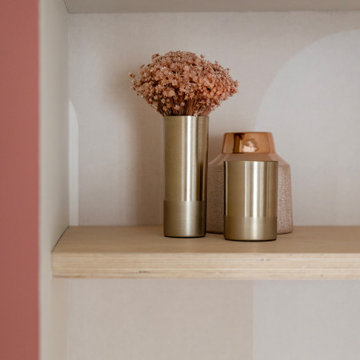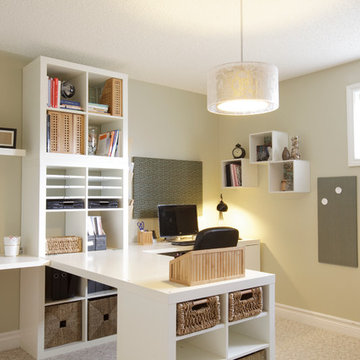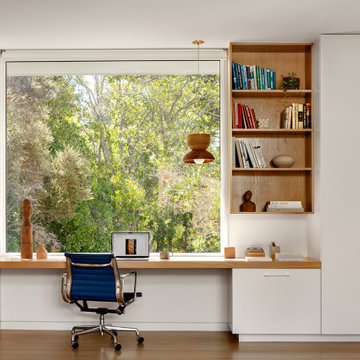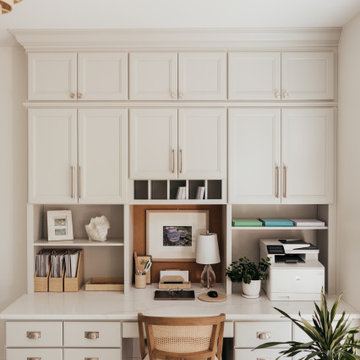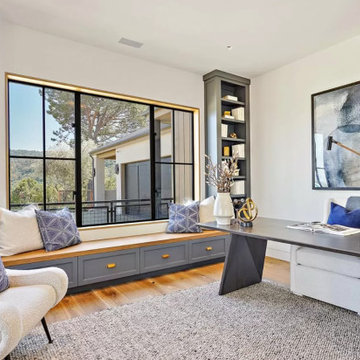Studio beige
Filtra anche per:
Budget
Ordina per:Popolari oggi
1 - 20 di 23.405 foto
1 di 2

Idee per uno studio tradizionale con pareti multicolore, parquet chiaro, nessun camino, scrivania autoportante, pavimento marrone e boiserie

Immagine di uno studio classico con pareti grigie, pavimento in legno massello medio, scrivania autoportante e pavimento marrone
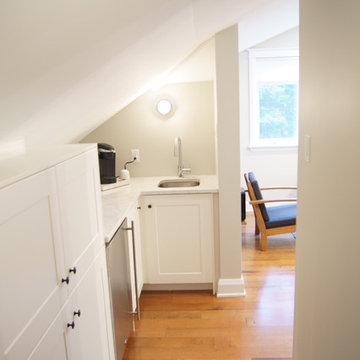
Since the stairs could only fit in one location from below, the resulting hallway provided perfect space for a small kitchenette and lots of storage.

Beautiful executive office with wood ceiling, stone fireplace, built-in cabinets and floating desk. Visionart TV in Fireplace. Cabinets are redwood burl and desk is Mahogany.
Project designed by Susie Hersker’s Scottsdale interior design firm Design Directives. Design Directives is active in Phoenix, Paradise Valley, Cave Creek, Carefree, Sedona, and beyond.
For more about Design Directives, click here: https://susanherskerasid.com/

Idee per un grande ufficio chic con pareti marroni, pavimento in legno massello medio, camino classico, cornice del camino in pietra, scrivania incassata e pavimento marrone
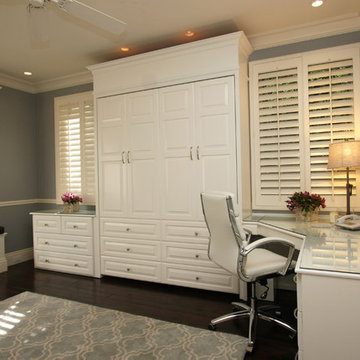
With the wallbed closed the space for Home Office is visually increased. The Glass tops not only add to the clean look but creates a very smooth and durable writing surface. Guest room to functional office in an instant.
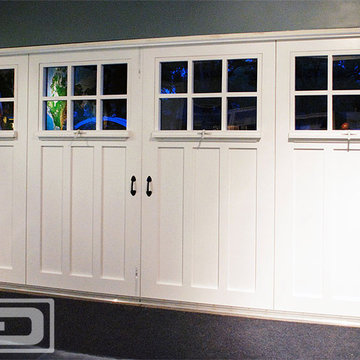
Here's a perfect idea of how Custom Carriage Doors by Dynamic Garage Door can be integrated into your home to convert your garage into livable square footage like an additional family room or guest quarters.
This custom designed carriage door features exclusively unique awning style windows that allow you to crank open the glass panels and let fresh air into the room without having to open the entire carriage doors themselves. This is conveniently practical if the garage area is used as a playroom because it keeps small children safely secured inside while allowing ventilation to reach the room's interior. We equipped the carriage door windows with cranks because it allows the windows to be cracked open a little or a lot, depending on how much air flow you need in the room. When cranked shut the windows are safely shut sealing all the way to maintain room temperature when and if the air conditioner is turned on in the house. Additionally, this window mechanism makes it safe to lock at night or while away from home.
Each one of our custom garage door projects has its own unique specifications and needs. For this reason, Dynamic Garage Door is selected by savvy homeowners who understand that our customization options are limitless and we will pull out all the stops to make their dream garage door come true!
So whether you're looking for real carriage style garage doors or carriage style rollup doors, Dynamic Garage Door is here to help build your one-of-a-kind garage door solution.
For a comprehensive garage door project price consultation please call our design center toll free at (855) 343-3667
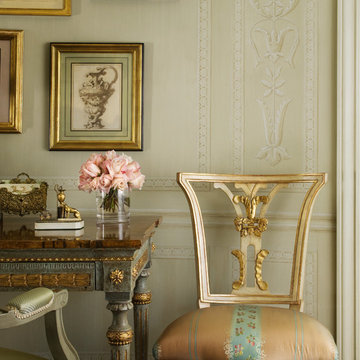
Specialty paint on the walls of this round room create the appearance of paneling. A French table desk started the design and gave the feeling of a French room.The Michael Taylor chair was custom painted to coordinate with the colors of the room. Silk upholstery was applied to it. A collection of drawings from Italy and France complete the exquisite look. Photo: David Duncan Livingston
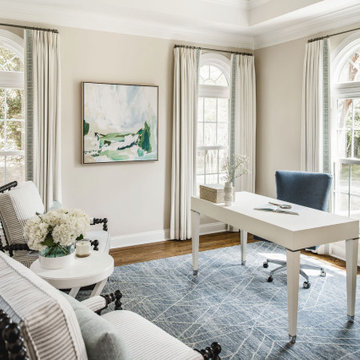
Home office space with light beige walls, medium hardwood floors, simple freestanding white desk, navy blue office chair, striped club chair, long custom window treatments, and navy wool rug in the Providence Plantation neighborhood of Charlotte, NC

This cozy corner for reading or study, flanked by a large picture window, completes the office. Architecture and interior design by Pierre Hoppenot, Studio PHH Architects.

Idee per uno studio chic con pareti marroni, pavimento in legno massello medio, camino lineare Ribbon, cornice del camino in pietra, scrivania autoportante, pavimento marrone, travi a vista e pareti in legno
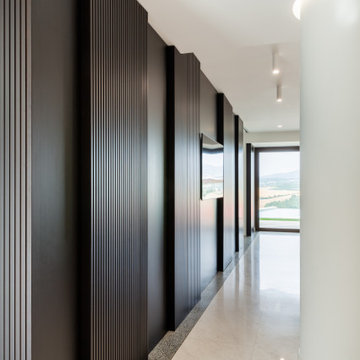
Esempio di un grande atelier design con pareti bianche, pavimento in marmo, scrivania autoportante e pavimento bianco

Beautiful open floor plan with vaulted ceilings and an office niche. Norman Sizemore photographer
Ispirazione per uno studio moderno con parquet scuro, camino ad angolo, cornice del camino in mattoni, scrivania incassata, pavimento marrone e soffitto a volta
Ispirazione per uno studio moderno con parquet scuro, camino ad angolo, cornice del camino in mattoni, scrivania incassata, pavimento marrone e soffitto a volta
Studio beige
1
