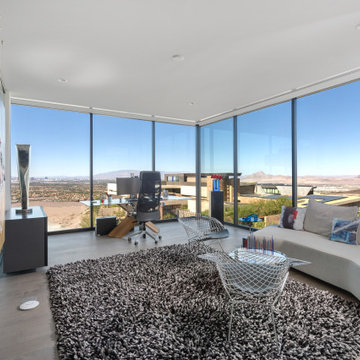Studio beige con pavimento grigio
Filtra anche per:
Budget
Ordina per:Popolari oggi
1 - 20 di 446 foto
1 di 3

Modern-glam full house design project.
Photography by: Jenny Siegwart
Idee per un ufficio minimalista di medie dimensioni con pavimento in pietra calcarea, scrivania incassata, pavimento grigio e pareti grigie
Idee per un ufficio minimalista di medie dimensioni con pavimento in pietra calcarea, scrivania incassata, pavimento grigio e pareti grigie
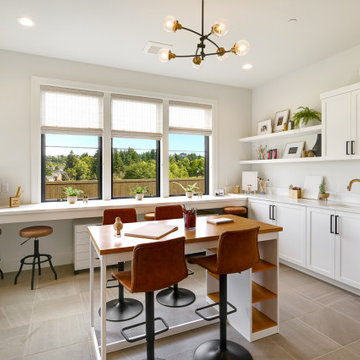
Ispirazione per uno studio tradizionale con pareti grigie, scrivania incassata e pavimento grigio
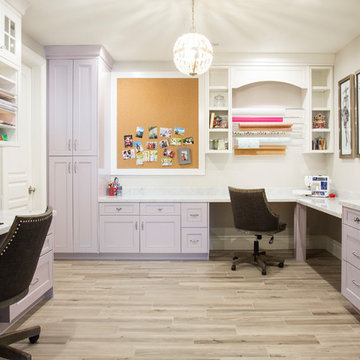
Esempio di una stanza da lavoro classica con pareti bianche, scrivania incassata e pavimento grigio

A long time ago, in a galaxy far, far away…
A returning client wished to create an office environment that would refuel his childhood and current passion: Star Wars. Creating exhibit-style surroundings to incorporate iconic elements from the epic franchise was key to the success for this home office.
A life-sized statue of Harrison Ford’s character Han Solo, a longstanding piece of the homeowner’s collection, is now featured in a custom glass display case is the room’s focal point. The glowing backlit pattern behind the statue is a reference to the floor design shown in the scene featuring Han being frozen in carbonite.
The command center is surrounded by iconic patterns custom-designed in backlit laser-cut metal panels. The exquisite millwork around the room was refinished, and porcelain floor slabs were cut in a pattern to resemble the chess table found on the legendary spaceship Millennium Falcon. A metal-clad fireplace with a hidden television mounting system, an iridescent ceiling treatment, wall coverings designed to add depth, a custom-designed desk made by a local artist, and an Italian rocker chair that appears to be from a galaxy, far, far, away... are all design elements that complete this once-in-a-galaxy home office that would make any Jedi proud.
Photo Credit: David Duncan Livingston
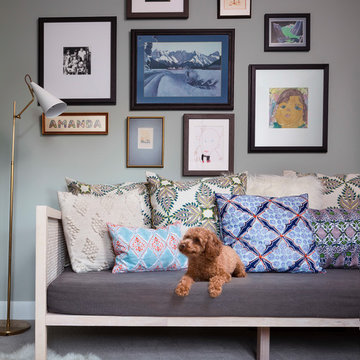
A cozy corner in a home office, Photo by Susie Brenner Photography
Immagine di un piccolo ufficio boho chic con moquette, nessun camino, pavimento grigio e pareti grigie
Immagine di un piccolo ufficio boho chic con moquette, nessun camino, pavimento grigio e pareti grigie
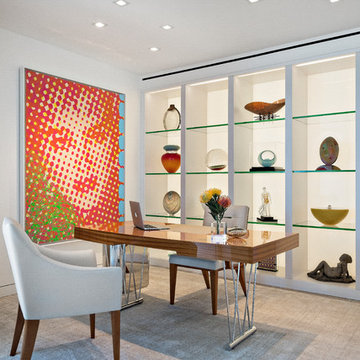
Ron Rosenzweig
Esempio di un piccolo ufficio contemporaneo con pareti bianche, scrivania autoportante, pavimento grigio, parquet chiaro e nessun camino
Esempio di un piccolo ufficio contemporaneo con pareti bianche, scrivania autoportante, pavimento grigio, parquet chiaro e nessun camino

Settled within a graffiti-covered laneway in the trendy heart of Mt Lawley you will find this four-bedroom, two-bathroom home.
The owners; a young professional couple wanted to build a raw, dark industrial oasis that made use of every inch of the small lot. Amenities aplenty, they wanted their home to complement the urban inner-city lifestyle of the area.
One of the biggest challenges for Limitless on this project was the small lot size & limited access. Loading materials on-site via a narrow laneway required careful coordination and a well thought out strategy.
Paramount in bringing to life the client’s vision was the mixture of materials throughout the home. For the second story elevation, black Weathertex Cladding juxtaposed against the white Sto render creates a bold contrast.
Upon entry, the room opens up into the main living and entertaining areas of the home. The kitchen crowns the family & dining spaces. The mix of dark black Woodmatt and bespoke custom cabinetry draws your attention. Granite benchtops and splashbacks soften these bold tones. Storage is abundant.
Polished concrete flooring throughout the ground floor blends these zones together in line with the modern industrial aesthetic.
A wine cellar under the staircase is visible from the main entertaining areas. Reclaimed red brickwork can be seen through the frameless glass pivot door for all to appreciate — attention to the smallest of details in the custom mesh wine rack and stained circular oak door handle.
Nestled along the north side and taking full advantage of the northern sun, the living & dining open out onto a layered alfresco area and pool. Bordering the outdoor space is a commissioned mural by Australian illustrator Matthew Yong, injecting a refined playfulness. It’s the perfect ode to the street art culture the laneways of Mt Lawley are so famous for.
Engineered timber flooring flows up the staircase and throughout the rooms of the first floor, softening the private living areas. Four bedrooms encircle a shared sitting space creating a contained and private zone for only the family to unwind.
The Master bedroom looks out over the graffiti-covered laneways bringing the vibrancy of the outside in. Black stained Cedarwest Squareline cladding used to create a feature bedhead complements the black timber features throughout the rest of the home.
Natural light pours into every bedroom upstairs, designed to reflect a calamity as one appreciates the hustle of inner city living outside its walls.
Smart wiring links each living space back to a network hub, ensuring the home is future proof and technology ready. An intercom system with gate automation at both the street and the lane provide security and the ability to offer guests access from the comfort of their living area.
Every aspect of this sophisticated home was carefully considered and executed. Its final form; a modern, inner-city industrial sanctuary with its roots firmly grounded amongst the vibrant urban culture of its surrounds.
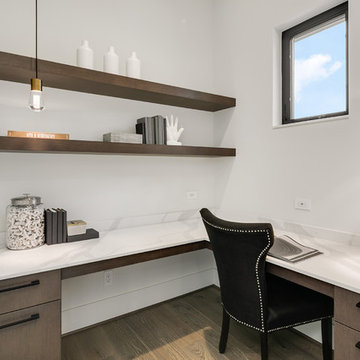
Off of the nook/kitchen is a private pocket office with barn door. This space is perfect for kids study or extra room for privacy.
Ispirazione per un ufficio minimal di medie dimensioni con pareti bianche, pavimento in legno massello medio, scrivania incassata e pavimento grigio
Ispirazione per un ufficio minimal di medie dimensioni con pareti bianche, pavimento in legno massello medio, scrivania incassata e pavimento grigio
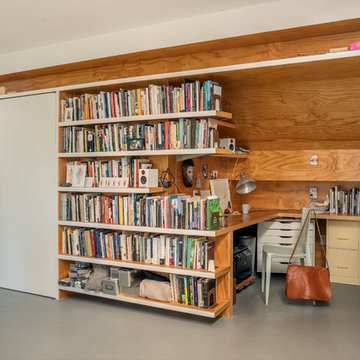
Photo Credit: Warren Patterson
Immagine di un piccolo studio design con libreria, pareti multicolore, scrivania incassata, pavimento grigio e pavimento in cemento
Immagine di un piccolo studio design con libreria, pareti multicolore, scrivania incassata, pavimento grigio e pavimento in cemento
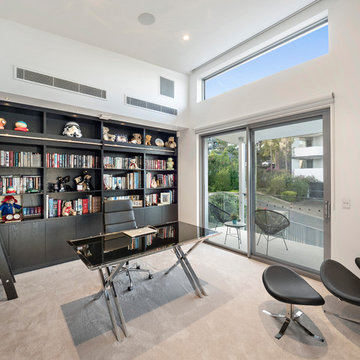
H4 Living Projects
Foto di uno studio minimal di medie dimensioni con libreria, pareti bianche, moquette, scrivania autoportante e pavimento grigio
Foto di uno studio minimal di medie dimensioni con libreria, pareti bianche, moquette, scrivania autoportante e pavimento grigio
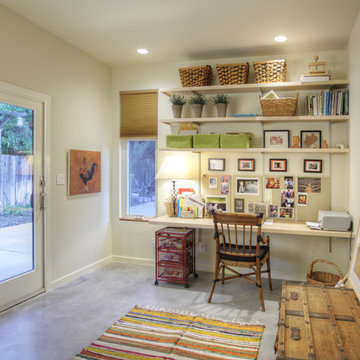
Ispirazione per uno studio minimal di medie dimensioni con pavimento in cemento, pareti bianche, nessun camino, scrivania incassata e pavimento grigio
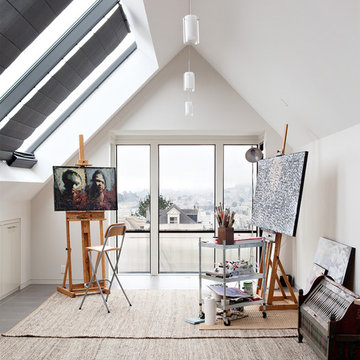
Photo: Mariko Reed Photography
Ispirazione per un atelier contemporaneo con pareti bianche e pavimento grigio
Ispirazione per un atelier contemporaneo con pareti bianche e pavimento grigio
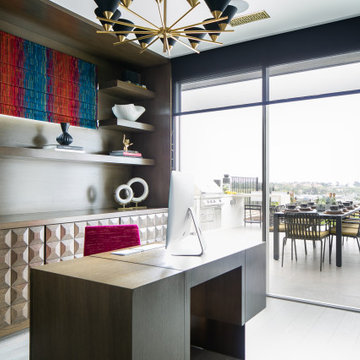
Idee per un ufficio design con pareti nere, parquet chiaro, scrivania autoportante e pavimento grigio
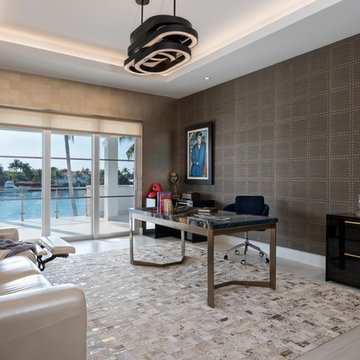
Foto di uno studio minimal con pareti grigie, scrivania autoportante e pavimento grigio
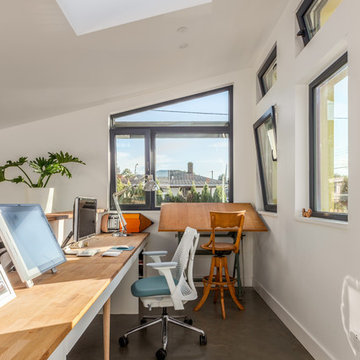
Foto di una piccola stanza da lavoro minimal con pareti bianche, pavimento in cemento, scrivania incassata e pavimento grigio
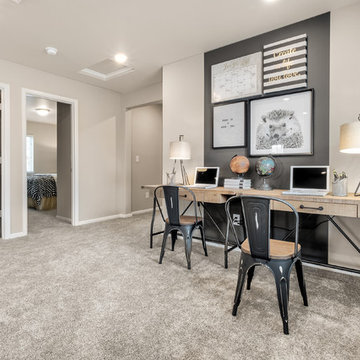
After school homework space. Uses a large wall to anchor a two person desk. allows for art and activities to be combined on the back wall.
Idee per un piccolo ufficio country con pareti beige, moquette, nessun camino, scrivania autoportante e pavimento grigio
Idee per un piccolo ufficio country con pareti beige, moquette, nessun camino, scrivania autoportante e pavimento grigio
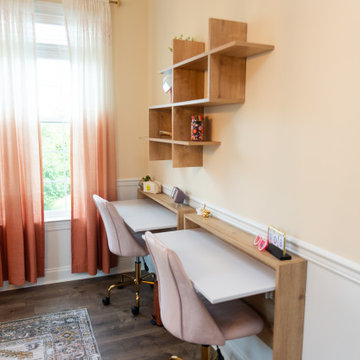
Esempio di una stanza da lavoro minimalista di medie dimensioni con pavimento in vinile, scrivania incassata e pavimento grigio
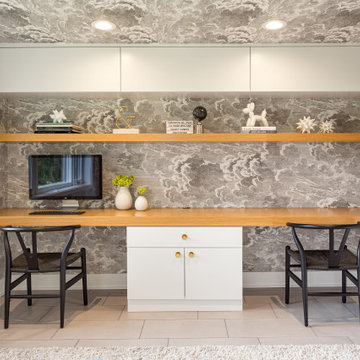
Immagine di uno studio design con pareti grigie, scrivania incassata, pavimento grigio, soffitto in carta da parati e carta da parati
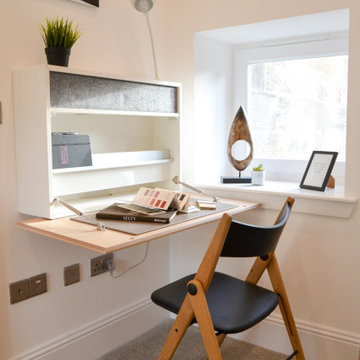
When we looked at the space objectively, we took inspiration from the vast amount of light that flooded the property. We embraces this with brighter toned, soft feeling fabrics and leathers. The kitchen by Kitchens International was a cause of inspiration for the dining area – choosing materials of white glass and polished chrome, contrasting with dark toned glass accessories.
For bedroom areas, we decided on cool tones of blush, again being inspired by the washes of natural light in the spaces. The layout of the rooms allowed us to create sperate living areas within the rooms. We chose areas of work, play, sleep and relaxation
Studio beige con pavimento grigio
1
