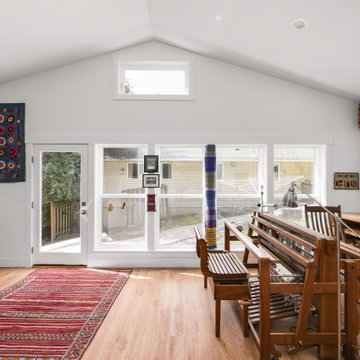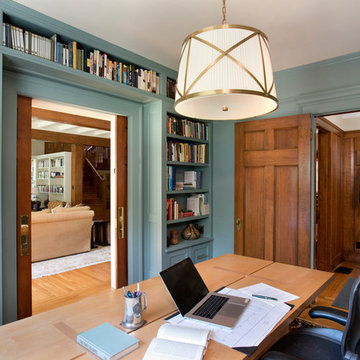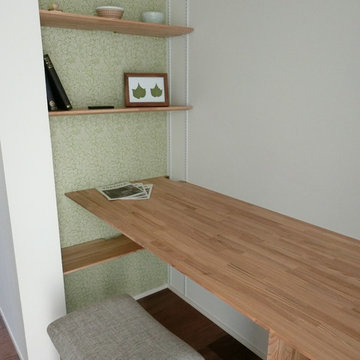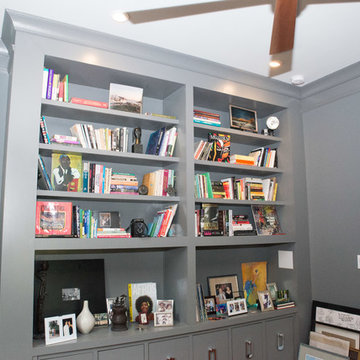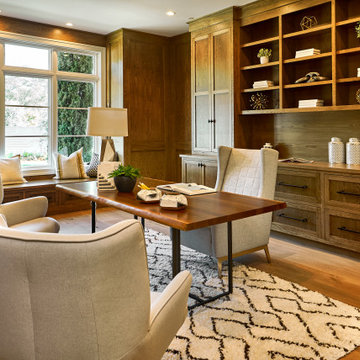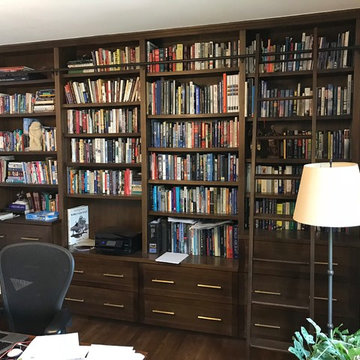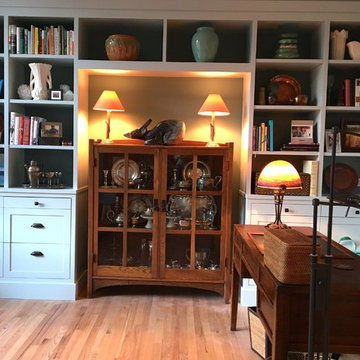Studio american style
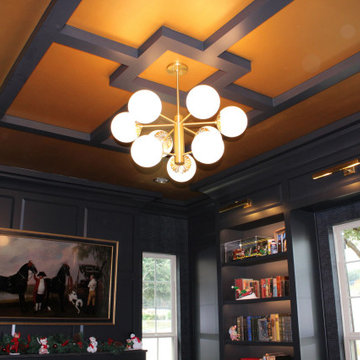
Coffered ceilings
Immagine di uno studio stile americano di medie dimensioni con libreria, pareti nere, parquet scuro, camino lineare Ribbon, cornice del camino in intonaco, scrivania incassata, pavimento marrone, soffitto a cassettoni e boiserie
Immagine di uno studio stile americano di medie dimensioni con libreria, pareti nere, parquet scuro, camino lineare Ribbon, cornice del camino in intonaco, scrivania incassata, pavimento marrone, soffitto a cassettoni e boiserie
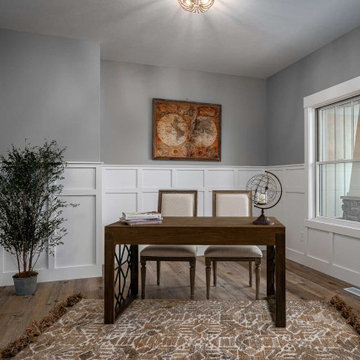
Home office space offers plenty of room and natural light and easily accessible inside the front door.
Ispirazione per un ufficio american style di medie dimensioni con pareti multicolore, pavimento in vinile, nessun camino, scrivania autoportante, pavimento marrone e boiserie
Ispirazione per un ufficio american style di medie dimensioni con pareti multicolore, pavimento in vinile, nessun camino, scrivania autoportante, pavimento marrone e boiserie
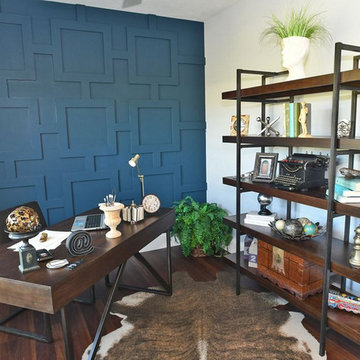
Idee per un ufficio american style di medie dimensioni con pareti multicolore, pavimento in laminato, scrivania autoportante e pavimento marrone
Trova il professionista locale adatto per il tuo progetto
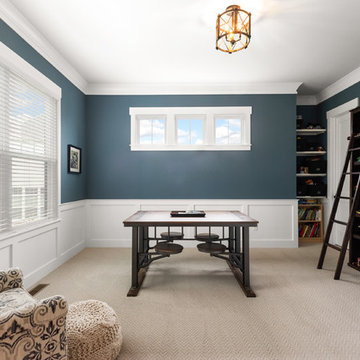
Foto di uno studio stile americano di medie dimensioni con libreria, pareti blu, moquette, nessun camino, scrivania autoportante e pavimento beige
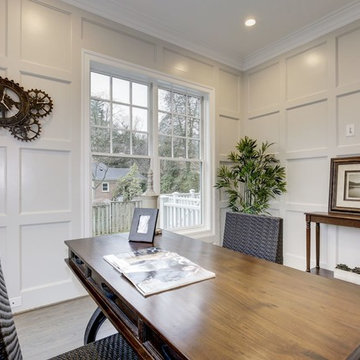
Paneled home office with tons of natural light!
Beautiful new construction home by BrandBern Construction company on an infill lot in Bethesda, MD
Kevin Scrimgeour
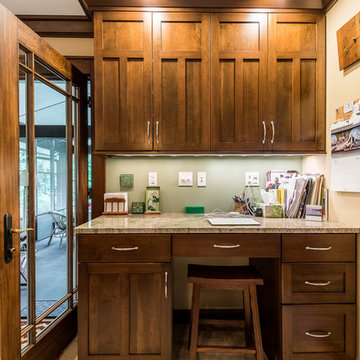
This fantastic and functional space adds additional counter space as well as soft closing drawers and cupboards perfect for extra dishware, cookbooks etc.
Buras Photography
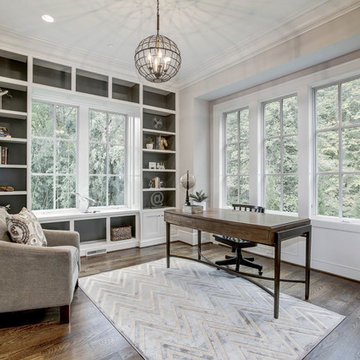
Esempio di un ufficio american style di medie dimensioni con pareti bianche, pavimento in legno massello medio e scrivania autoportante
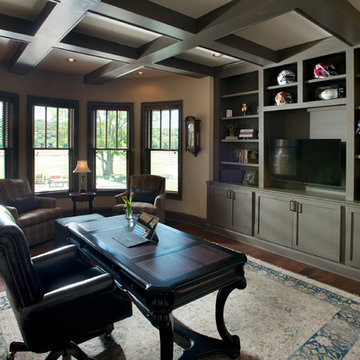
This study creates a masculine and tranquil space for working at home while providing a visual connection to the outdoor space and golf course.
Photo by Reed Brown
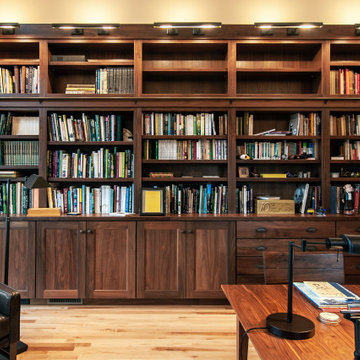
Esempio di un grande studio stile americano con libreria, pareti bianche, parquet chiaro, scrivania incassata, pavimento marrone e soffitto a volta
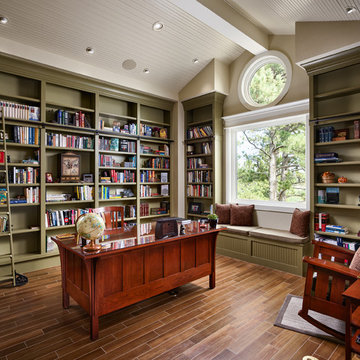
The home study offers plenty of shelf space.
Photos by Eric Lucero
Foto di uno studio american style con libreria, pareti verdi, nessun camino e scrivania autoportante
Foto di uno studio american style con libreria, pareti verdi, nessun camino e scrivania autoportante
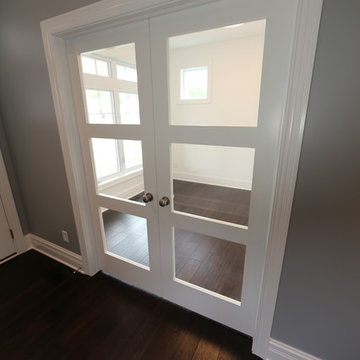
An incredible custom 3,300 square foot custom Craftsman styled 2-story home with detailed amenities throughout.
Foto di uno studio stile americano di medie dimensioni con pareti bianche, parquet scuro e pavimento marrone
Foto di uno studio stile americano di medie dimensioni con pareti bianche, parquet scuro e pavimento marrone
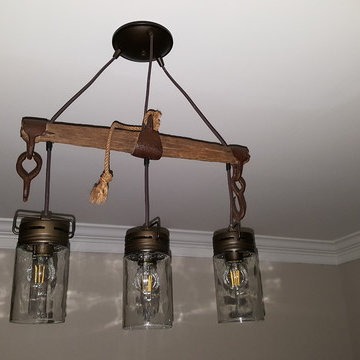
I found this Civil War era horses harness/farm equipment in VA and kept it for decades. After seeing other people make light fixtures from old objects I decided to try re-purposing this artifact with an antique-looking light. I gently cleaned off the dirt and then varnished the old wood and steel. The light fixture was a 3 pendant "Mason Jar" with bronze finish that I found at Lowes. I also installed "vintage" style LED bulbs.
Studio american style
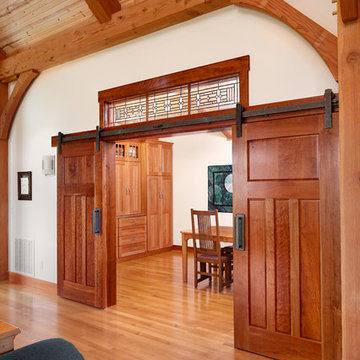
Sliding barn doors, made and created by the timber frame home's owner, separate the main living space from the hobby room. When it's not used for sewing the space is used as a home office and extra dining space.
8
