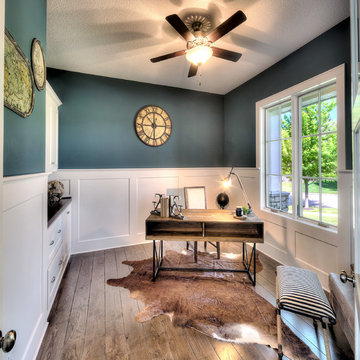Studio american style marrone
Filtra anche per:
Budget
Ordina per:Popolari oggi
1 - 20 di 2.034 foto
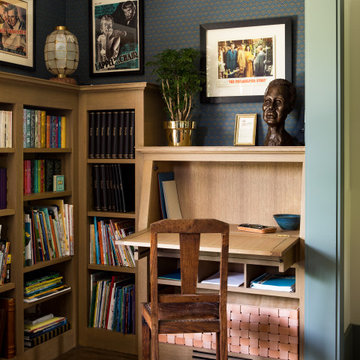
Idee per uno studio stile americano con libreria, pareti beige, pavimento in legno massello medio e pavimento marrone

Camp Wobegon is a nostalgic waterfront retreat for a multi-generational family. The home's name pays homage to a radio show the homeowner listened to when he was a child in Minnesota. Throughout the home, there are nods to the sentimental past paired with modern features of today.
The five-story home sits on Round Lake in Charlevoix with a beautiful view of the yacht basin and historic downtown area. Each story of the home is devoted to a theme, such as family, grandkids, and wellness. The different stories boast standout features from an in-home fitness center complete with his and her locker rooms to a movie theater and a grandkids' getaway with murphy beds. The kids' library highlights an upper dome with a hand-painted welcome to the home's visitors.
Throughout Camp Wobegon, the custom finishes are apparent. The entire home features radius drywall, eliminating any harsh corners. Masons carefully crafted two fireplaces for an authentic touch. In the great room, there are hand constructed dark walnut beams that intrigue and awe anyone who enters the space. Birchwood artisans and select Allenboss carpenters built and assembled the grand beams in the home.
Perhaps the most unique room in the home is the exceptional dark walnut study. It exudes craftsmanship through the intricate woodwork. The floor, cabinetry, and ceiling were crafted with care by Birchwood carpenters. When you enter the study, you can smell the rich walnut. The room is a nod to the homeowner's father, who was a carpenter himself.
The custom details don't stop on the interior. As you walk through 26-foot NanoLock doors, you're greeted by an endless pool and a showstopping view of Round Lake. Moving to the front of the home, it's easy to admire the two copper domes that sit atop the roof. Yellow cedar siding and painted cedar railing complement the eye-catching domes.
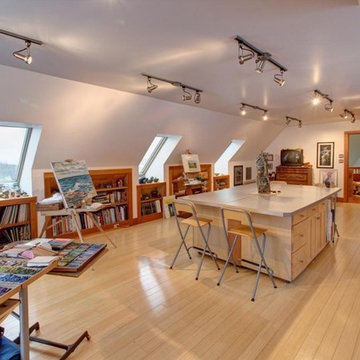
Esempio di un grande atelier stile americano con parquet chiaro e scrivania autoportante
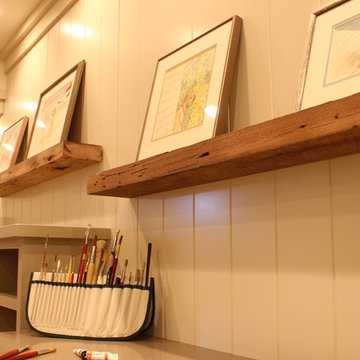
Foto di un atelier stile americano di medie dimensioni con pareti beige, nessun camino, scrivania incassata e moquette
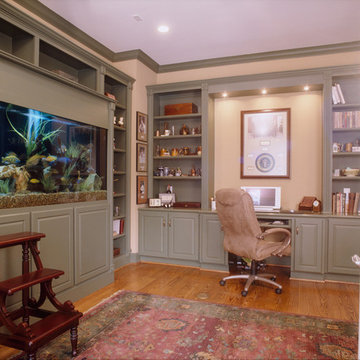
The large built in fish tank and beautiful painted custom cabinetry create a relaxing Study.
Esempio di un ufficio american style di medie dimensioni con pareti beige, parquet chiaro e scrivania incassata
Esempio di un ufficio american style di medie dimensioni con pareti beige, parquet chiaro e scrivania incassata
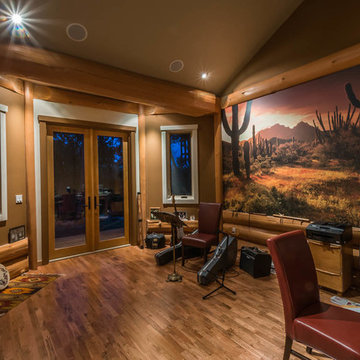
Foto di un grande atelier american style con pareti beige e pavimento in legno massello medio
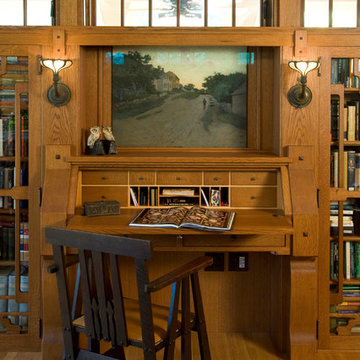
OL + expanded this North Shore waterfront bungalow to include a new library, two sleeping porches, a third floor billiard and game room, and added a conservatory. The design is influenced by the Arts and Crafts style of the existing house. A two-story gatehouse with similar architectural details, was designed to include a garage and second floor loft-style living quarters. The late landscape architect, Dale Wagner, developed the site to create picturesque views throughout the property as well as from every room.
Contractor: Fanning Builders- Jamie Fanning
Millwork & Carpentry: Slim Larson Design
Photographer: Peter Vanderwarker Photography
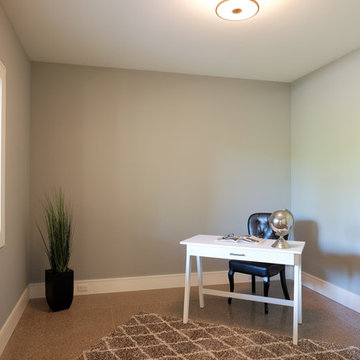
Idee per un ufficio american style di medie dimensioni con pareti grigie, pavimento in cemento, nessun camino, scrivania autoportante e pavimento marrone

Free Standing, 600 square ft workshop/casita in Cave Creek, AZ. The homeowner wanted a place that he could be free to work on his projects. The Ambassador 8200 Thermal Aluminum Window and Door package, which includes Double French Doors and picture windows framing the room, there’s guaranteed to be plenty of natural light. The interior hosts rows of Sea Gull One LED Pendant lights and vaulted ceiling with exposed trusses make the room appear larger than it really is. A 3-color metallic epoxy floor really makes the room stand out. Along with subtle details like LED under cabinet lighting, custom exterior paint, pavers and Custom Shaker cabinets in Natural Birch this space is definitely one of a kind.
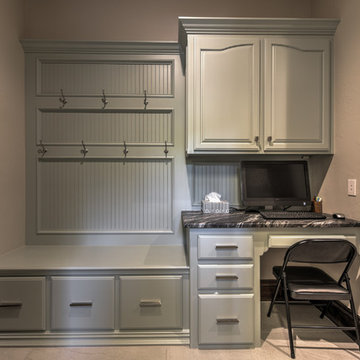
Ispirazione per un ufficio stile americano di medie dimensioni con pareti beige, nessun camino, scrivania incassata e pavimento beige
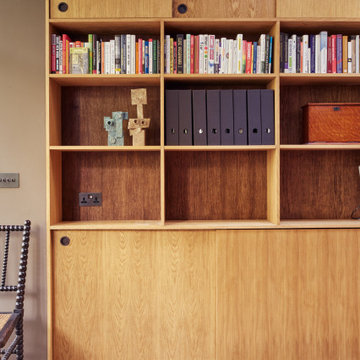
copyright Ben Quinton
Ispirazione per un ufficio stile americano di medie dimensioni con pareti marroni, pavimento in cemento, scrivania autoportante e pavimento blu
Ispirazione per un ufficio stile americano di medie dimensioni con pareti marroni, pavimento in cemento, scrivania autoportante e pavimento blu
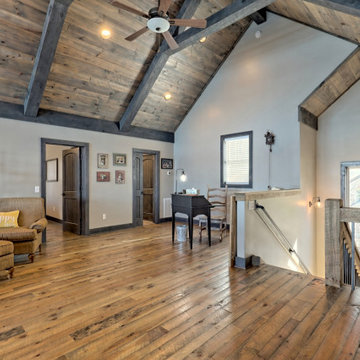
This gorgeous lake home sits right on the water's edge. It features a harmonious blend of rustic and and modern elements, including a rough-sawn pine floor, gray stained cabinetry, and accents of shiplap and tongue and groove throughout.
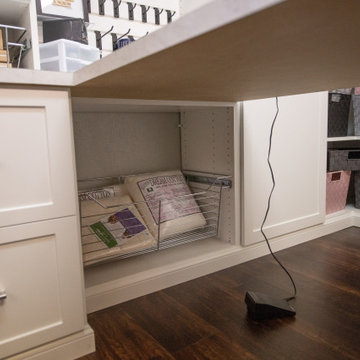
A bright, white, multipurpose guestroom/craft room/office with shaker style doors and drawers an storage in every corner. This room was custom built for the client to include storage for every craft /office item and still provide space for the occasional guest with a moveable/rolling island workspace.
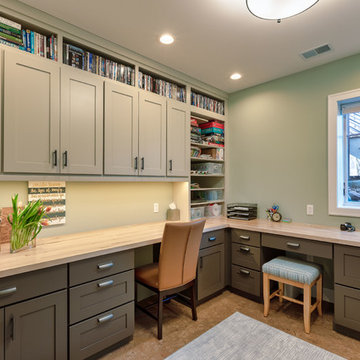
A delicately designed craft room that was built for the homeowners passionate hobby. Adjacent from the basement family room, this craft room / office space has lovely custom cabinetry and wall inlets for ample space and storage. Photo credit: Sean Carter Photography.
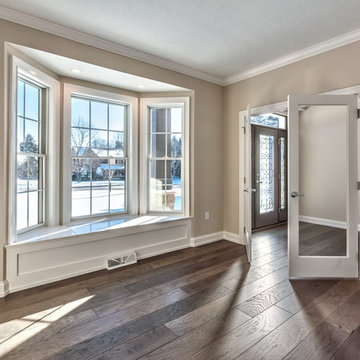
Study built ins
Immagine di un ufficio american style di medie dimensioni con pareti beige, pavimento in legno massello medio, scrivania incassata e pavimento grigio
Immagine di un ufficio american style di medie dimensioni con pareti beige, pavimento in legno massello medio, scrivania incassata e pavimento grigio
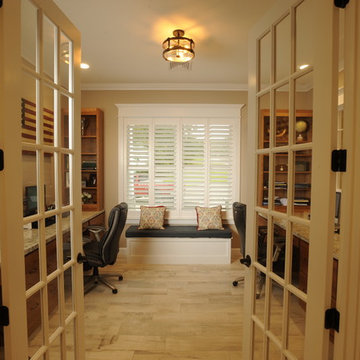
Foto di uno studio stile americano con pareti beige, pavimento con piastrelle in ceramica e scrivania incassata
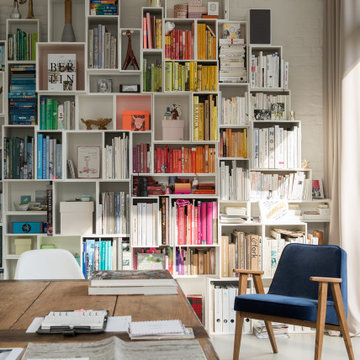
Zuhause einen guten Arbeitsplatz einrichten ist eine Herausforderung. Ich arbeite seit vielen Jahren im Homeoffice und kenne die Kriterien, die für die gelungene Möbelauswahl entscheidend sind. Nur wenn Funktionalität und Schönheit zusammenkommen entsteht Atmosphäre.

Beautiful executive office with wood ceiling, stone fireplace, built-in cabinets and floating desk. Visionart TV in Fireplace. Cabinets are redwood burl and desk is Mahogany.
Project designed by Susie Hersker’s Scottsdale interior design firm Design Directives. Design Directives is active in Phoenix, Paradise Valley, Cave Creek, Carefree, Sedona, and beyond.
For more about Design Directives, click here: https://susanherskerasid.com/
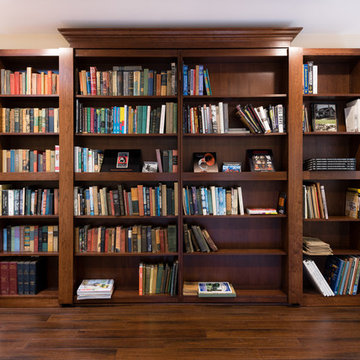
Esempio di un ufficio stile americano di medie dimensioni con parquet scuro, nessun camino e pareti bianche
Studio american style marrone
1
