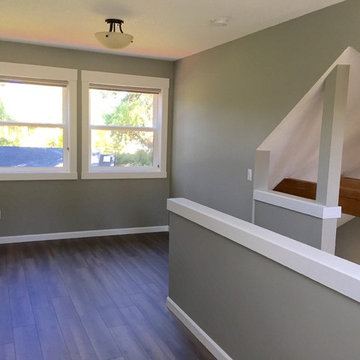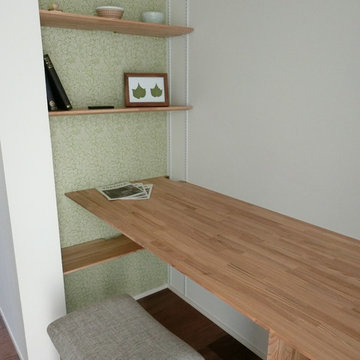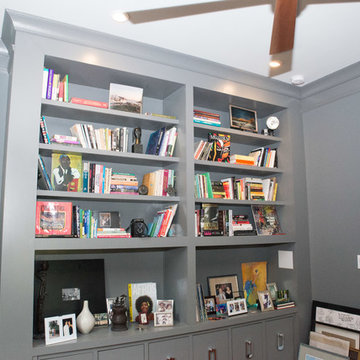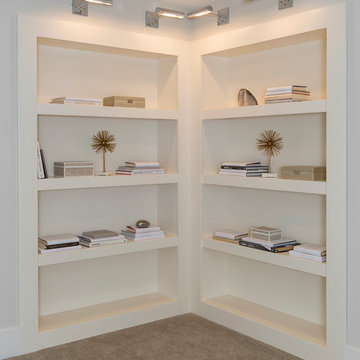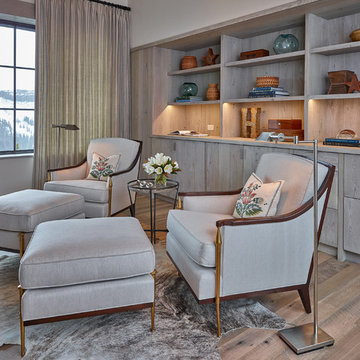Studio american style grigio
Filtra anche per:
Budget
Ordina per:Popolari oggi
1 - 20 di 637 foto
1 di 3

Free Standing, 600 square ft workshop/casita in Cave Creek, AZ. The homeowner wanted a place that he could be free to work on his projects. The Ambassador 8200 Thermal Aluminum Window and Door package, which includes Double French Doors and picture windows framing the room, there’s guaranteed to be plenty of natural light. The interior hosts rows of Sea Gull One LED Pendant lights and vaulted ceiling with exposed trusses make the room appear larger than it really is. A 3-color metallic epoxy floor really makes the room stand out. Along with subtle details like LED under cabinet lighting, custom exterior paint, pavers and Custom Shaker cabinets in Natural Birch this space is definitely one of a kind.
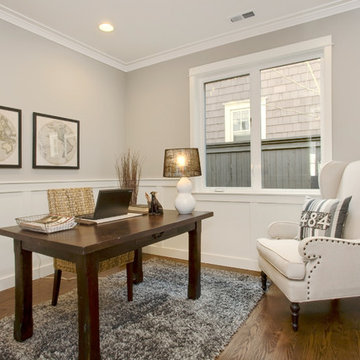
Ispirazione per un ufficio american style con pareti grigie e pavimento in legno massello medio
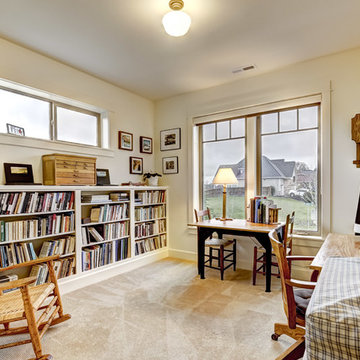
Esempio di uno studio american style di medie dimensioni con libreria, moquette, nessun camino, scrivania autoportante e pareti bianche
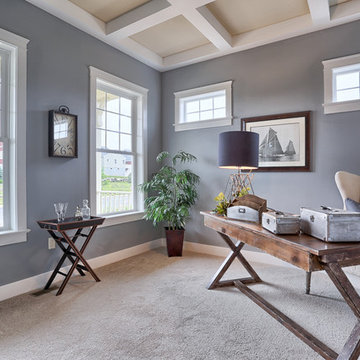
The Plymouth Model Study with coffered ceiling
Esempio di un ufficio stile americano di medie dimensioni con moquette, nessun camino, scrivania autoportante e pareti grigie
Esempio di un ufficio stile americano di medie dimensioni con moquette, nessun camino, scrivania autoportante e pareti grigie
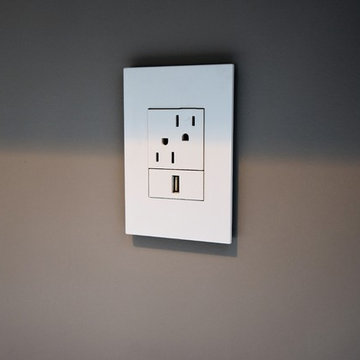
Carrie Babbitt
Esempio di un piccolo studio american style con pareti grigie, moquette, nessun camino e scrivania incassata
Esempio di un piccolo studio american style con pareti grigie, moquette, nessun camino e scrivania incassata
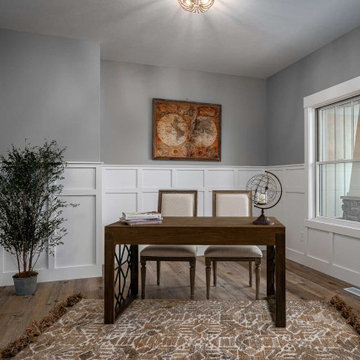
Home office space offers plenty of room and natural light and easily accessible inside the front door.
Ispirazione per un ufficio american style di medie dimensioni con pareti multicolore, pavimento in vinile, nessun camino, scrivania autoportante, pavimento marrone e boiserie
Ispirazione per un ufficio american style di medie dimensioni con pareti multicolore, pavimento in vinile, nessun camino, scrivania autoportante, pavimento marrone e boiserie
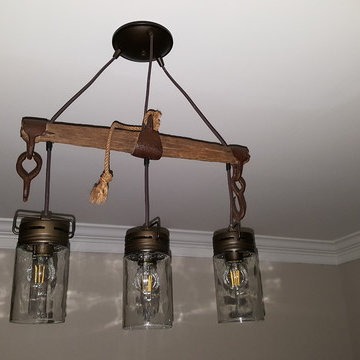
I found this Civil War era horses harness/farm equipment in VA and kept it for decades. After seeing other people make light fixtures from old objects I decided to try re-purposing this artifact with an antique-looking light. I gently cleaned off the dirt and then varnished the old wood and steel. The light fixture was a 3 pendant "Mason Jar" with bronze finish that I found at Lowes. I also installed "vintage" style LED bulbs.

Beautiful executive office with wood ceiling, stone fireplace, built-in cabinets and floating desk. Visionart TV in Fireplace. Cabinets are redwood burl and desk is Mahogany.
Project designed by Susie Hersker’s Scottsdale interior design firm Design Directives. Design Directives is active in Phoenix, Paradise Valley, Cave Creek, Carefree, Sedona, and beyond.
For more about Design Directives, click here: https://susanherskerasid.com/
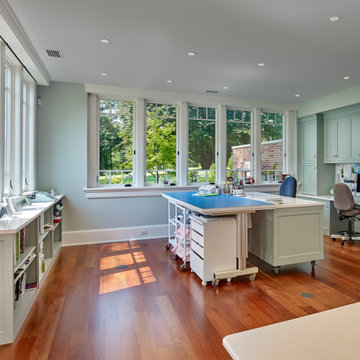
Photo: Don Pearse Photographers
Idee per una stanza da lavoro stile americano con pavimento in legno massello medio
Idee per una stanza da lavoro stile americano con pavimento in legno massello medio
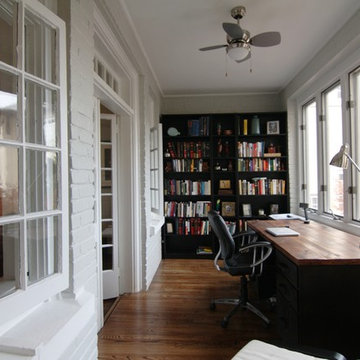
Sunroom, office, study. Wood floors, restored French doors.
Esempio di un ufficio stile americano di medie dimensioni con pareti bianche, pavimento in legno massello medio e scrivania autoportante
Esempio di un ufficio stile americano di medie dimensioni con pareti bianche, pavimento in legno massello medio e scrivania autoportante
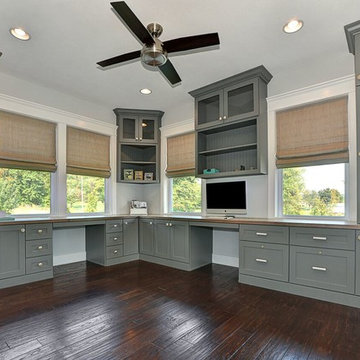
There’s something to be said for the phrase “from the comfort of your own home.” Whether your home office is the area where you run your home-based business, a place for your kids homework, pay bills, or shop online, we believe that working from home should afford you the coziness you richly deserve. With an inspired yet functional design, we can build custom home offices with your unique needs in mind, creating a modern system that helps keep your business affairs organized and free from clutter.
@jesseries51photo photo credits
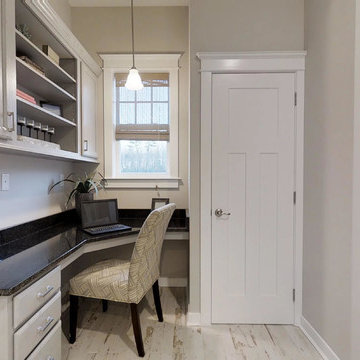
Idee per un piccolo studio stile americano con pareti grigie, pavimento con piastrelle in ceramica e scrivania incassata

Camp Wobegon is a nostalgic waterfront retreat for a multi-generational family. The home's name pays homage to a radio show the homeowner listened to when he was a child in Minnesota. Throughout the home, there are nods to the sentimental past paired with modern features of today.
The five-story home sits on Round Lake in Charlevoix with a beautiful view of the yacht basin and historic downtown area. Each story of the home is devoted to a theme, such as family, grandkids, and wellness. The different stories boast standout features from an in-home fitness center complete with his and her locker rooms to a movie theater and a grandkids' getaway with murphy beds. The kids' library highlights an upper dome with a hand-painted welcome to the home's visitors.
Throughout Camp Wobegon, the custom finishes are apparent. The entire home features radius drywall, eliminating any harsh corners. Masons carefully crafted two fireplaces for an authentic touch. In the great room, there are hand constructed dark walnut beams that intrigue and awe anyone who enters the space. Birchwood artisans and select Allenboss carpenters built and assembled the grand beams in the home.
Perhaps the most unique room in the home is the exceptional dark walnut study. It exudes craftsmanship through the intricate woodwork. The floor, cabinetry, and ceiling were crafted with care by Birchwood carpenters. When you enter the study, you can smell the rich walnut. The room is a nod to the homeowner's father, who was a carpenter himself.
The custom details don't stop on the interior. As you walk through 26-foot NanoLock doors, you're greeted by an endless pool and a showstopping view of Round Lake. Moving to the front of the home, it's easy to admire the two copper domes that sit atop the roof. Yellow cedar siding and painted cedar railing complement the eye-catching domes.
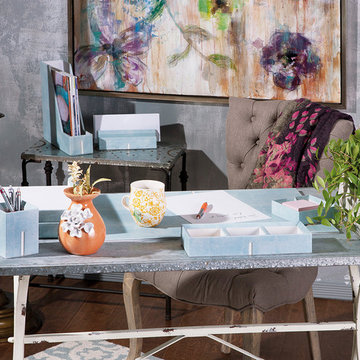
Immagine di un piccolo studio american style con pareti grigie, parquet scuro, nessun camino e scrivania autoportante
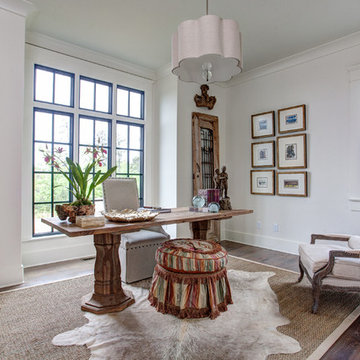
Michael Baxley
Immagine di un grande ufficio american style con pareti bianche, pavimento in legno massello medio, nessun camino e scrivania autoportante
Immagine di un grande ufficio american style con pareti bianche, pavimento in legno massello medio, nessun camino e scrivania autoportante
Studio american style grigio
1
