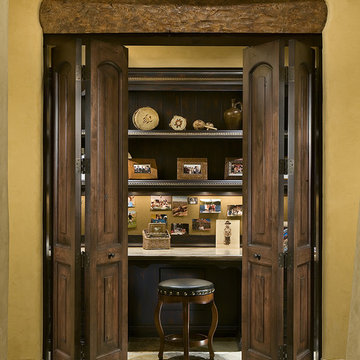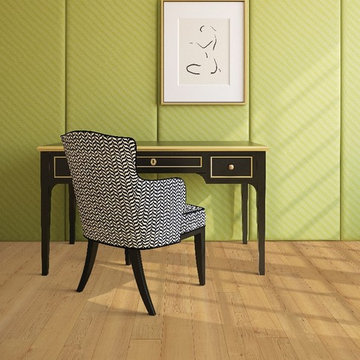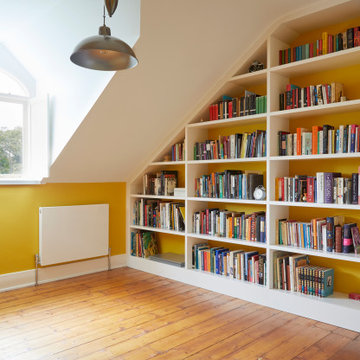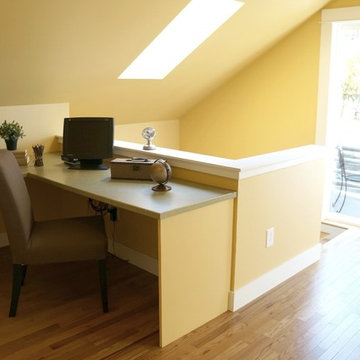Studio american style giallo
Filtra anche per:
Budget
Ordina per:Popolari oggi
1 - 20 di 64 foto
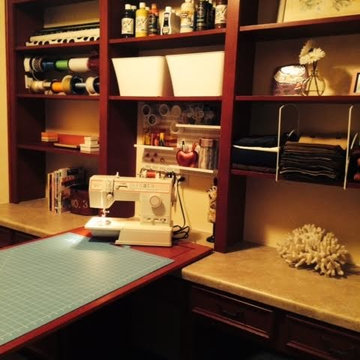
Foto di una stanza da lavoro american style di medie dimensioni con pareti beige, nessun camino e scrivania incassata

Camp Wobegon is a nostalgic waterfront retreat for a multi-generational family. The home's name pays homage to a radio show the homeowner listened to when he was a child in Minnesota. Throughout the home, there are nods to the sentimental past paired with modern features of today.
The five-story home sits on Round Lake in Charlevoix with a beautiful view of the yacht basin and historic downtown area. Each story of the home is devoted to a theme, such as family, grandkids, and wellness. The different stories boast standout features from an in-home fitness center complete with his and her locker rooms to a movie theater and a grandkids' getaway with murphy beds. The kids' library highlights an upper dome with a hand-painted welcome to the home's visitors.
Throughout Camp Wobegon, the custom finishes are apparent. The entire home features radius drywall, eliminating any harsh corners. Masons carefully crafted two fireplaces for an authentic touch. In the great room, there are hand constructed dark walnut beams that intrigue and awe anyone who enters the space. Birchwood artisans and select Allenboss carpenters built and assembled the grand beams in the home.
Perhaps the most unique room in the home is the exceptional dark walnut study. It exudes craftsmanship through the intricate woodwork. The floor, cabinetry, and ceiling were crafted with care by Birchwood carpenters. When you enter the study, you can smell the rich walnut. The room is a nod to the homeowner's father, who was a carpenter himself.
The custom details don't stop on the interior. As you walk through 26-foot NanoLock doors, you're greeted by an endless pool and a showstopping view of Round Lake. Moving to the front of the home, it's easy to admire the two copper domes that sit atop the roof. Yellow cedar siding and painted cedar railing complement the eye-catching domes.
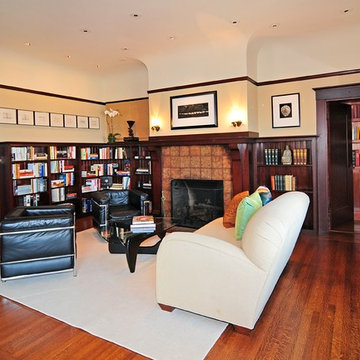
Esempio di uno studio american style di medie dimensioni con pareti beige, camino classico, cornice del camino piastrellata, parquet scuro, libreria e pavimento marrone
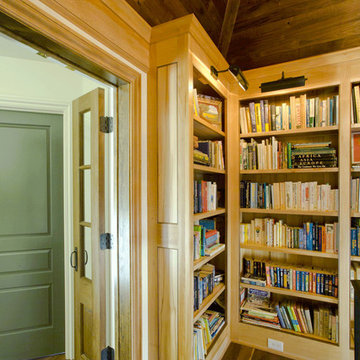
View of Mezzanine Library above Home Office Below
Photo by: Peter LaBau
Foto di un atelier stile americano di medie dimensioni con pavimento in legno massello medio, scrivania incassata, pareti beige e nessun camino
Foto di un atelier stile americano di medie dimensioni con pavimento in legno massello medio, scrivania incassata, pareti beige e nessun camino

© Marie-Dominique Verdier / MDVphoto.com
Esempio di uno studio american style
Esempio di uno studio american style
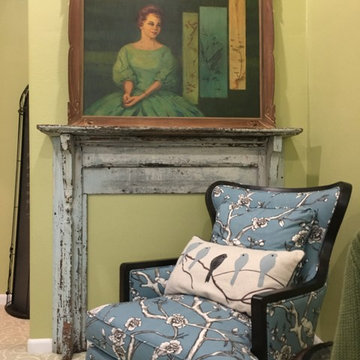
A cozy place to work when you need a break from the formality of the desk area.
Zajac Interiors, LLC
Ispirazione per uno studio american style con pareti verdi, moquette e scrivania incassata
Ispirazione per uno studio american style con pareti verdi, moquette e scrivania incassata
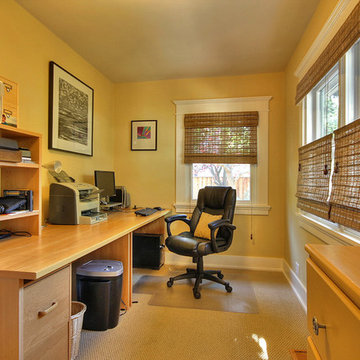
Craftsman style home office with oatmeal carpet.
Idee per un piccolo studio stile americano con pareti gialle, moquette, nessun camino e scrivania autoportante
Idee per un piccolo studio stile americano con pareti gialle, moquette, nessun camino e scrivania autoportante
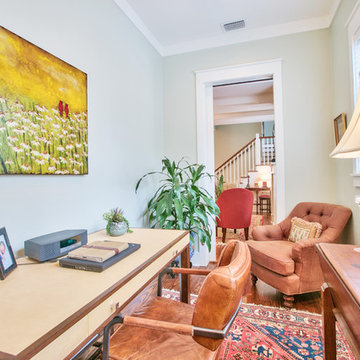
Sunlight Virtual Tours & Photo Creations
Foto di un piccolo studio stile americano con parquet scuro, nessun camino, scrivania autoportante e pareti grigie
Foto di un piccolo studio stile americano con parquet scuro, nessun camino, scrivania autoportante e pareti grigie
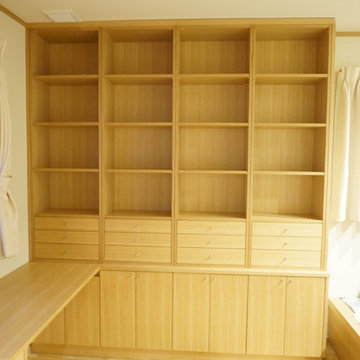
広いデスクとたくさんの収納出来る本棚を組合せたスッキリしたデザインの造作家具。
お客様と十分に打合せを行い、収納物の内容により抽斗を多くしたり、お部屋が広く明るく感じるレイアウト・デザイン・材種・色目を選択しました。
家具の無い空間から家具を設置する事で、いっきに書斎らしくなり、大変お喜びでした。
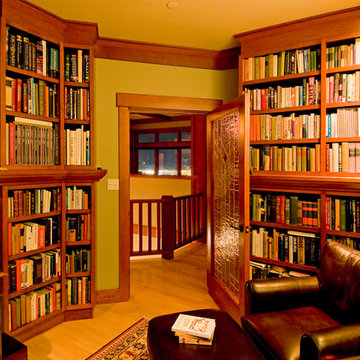
Library - Perched high on a ridge with spectacular views, this Prairie-style Douglas Fir timberframe home is a family's dream! With Xeriscape landscaping, there is minimal upkeep with maximum lifestyle. Cedar Ridge features stone fireplaces, lovely wood built-ins and coloured, etched concrete exterior decking. With a Home Theatre and Games Niche, this is a home to stay in and play in!
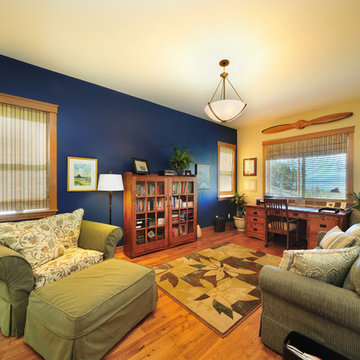
Immagine di un grande ufficio american style con pareti multicolore, pavimento in legno massello medio e scrivania autoportante
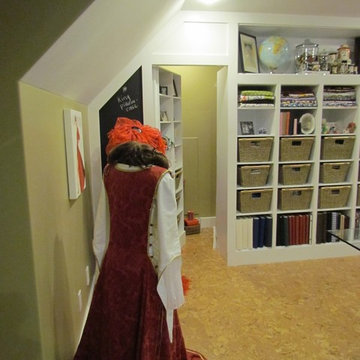
Wood built in storage with wicker baskets for storage of photo albums, craft supplies and patterns. hinged hidden door to gain attic space and for more out of sight storage.
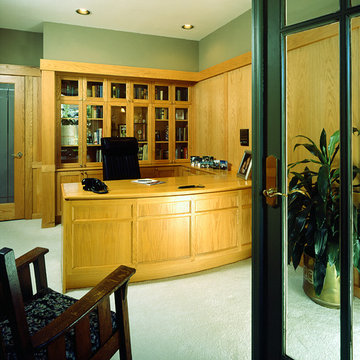
This home office had French doors that opened up to the front of the home allowing visitors without imposing on the private family space.
Douglass Johnson Photography
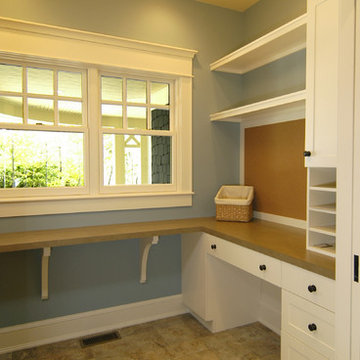
The Parkgate was designed from the inside out to give homage to the past. It has a welcoming wraparound front porch and, much like its ancestors, a surprising grandeur from floor to floor. The stair opens to a spectacular window with flanking bookcases, making the family space as special as the public areas of the home. The formal living room is separated from the family space, yet reconnected with a unique screened porch ideal for entertaining. The large kitchen, with its built-in curved booth and large dining area to the front of the home, is also ideal for entertaining. The back hall entry is perfect for a large family, with big closets, locker areas, laundry home management room, bath and back stair. The home has a large master suite and two children's rooms on the second floor, with an uncommon third floor boasting two more wonderful bedrooms. The lower level is every family’s dream, boasting a large game room, guest suite, family room and gymnasium with 14-foot ceiling. The main stair is split to give further separation between formal and informal living. The kitchen dining area flanks the foyer, giving it a more traditional feel. Upon entering the home, visitors can see the welcoming kitchen beyond.
Photographer: David Bixel
Builder: DeHann Homes
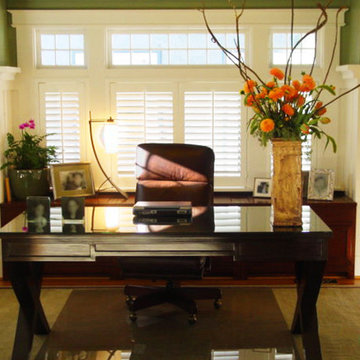
design by Rainoldi Fenton Design Group
Immagine di uno studio stile americano di medie dimensioni con pareti verdi, pavimento in legno massello medio e scrivania autoportante
Immagine di uno studio stile americano di medie dimensioni con pareti verdi, pavimento in legno massello medio e scrivania autoportante
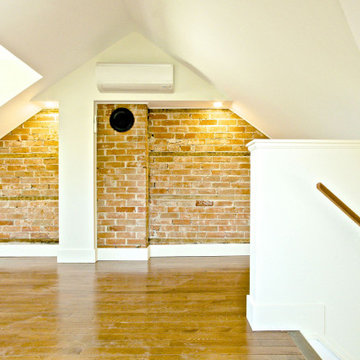
Immagine di un piccolo atelier stile americano con pareti bianche, pavimento in legno massello medio, scrivania autoportante, pavimento marrone e pareti in mattoni
Studio american style giallo
1
