Stanza da Lavoro di lusso
Filtra anche per:
Budget
Ordina per:Popolari oggi
1 - 20 di 145 foto
1 di 3
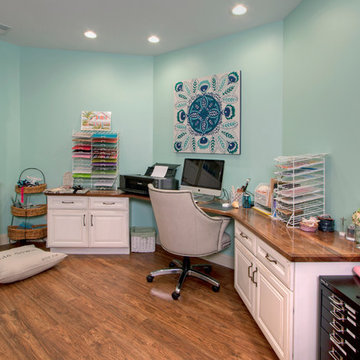
The home office portion of the gift wrapping room uses the same white maple Wellborn cabinets connected by walnut countertops. The office space was originally set up so the lady of the house had a computer and printer for her craft projects, but the man of the house finds himself (and their dog!) spending a lot of time at this station because it's inviting and inspiring.
Photo by Toby Weiss
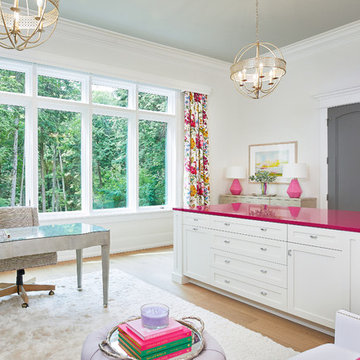
Craft room with built in island and freestanding desk
Esempio di una stanza da lavoro chic con pareti bianche, parquet chiaro e scrivania autoportante
Esempio di una stanza da lavoro chic con pareti bianche, parquet chiaro e scrivania autoportante
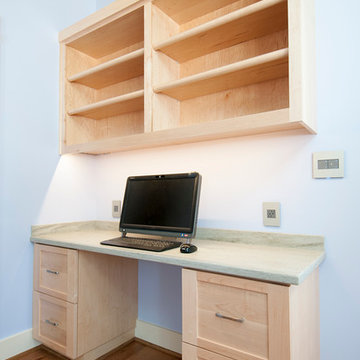
Ispirazione per una stanza da lavoro chic con pareti blu, pavimento in legno massello medio e scrivania incassata
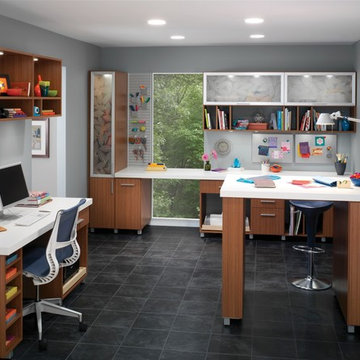
Craft room and office area with storage. Shown in Thoroughbred and Arctic White Forterra work surface. For a Free Consultation call 610-358-3171
Idee per una grande stanza da lavoro minimalista con scrivania incassata, pareti grigie, pavimento con piastrelle in ceramica e nessun camino
Idee per una grande stanza da lavoro minimalista con scrivania incassata, pareti grigie, pavimento con piastrelle in ceramica e nessun camino
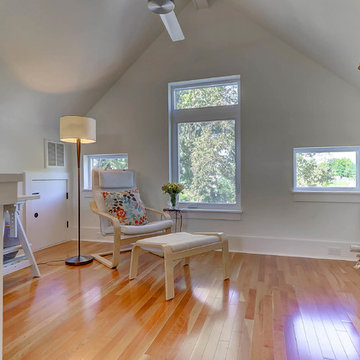
The 70s-modern vibe is carried into the home with their use of cherry, maple, concrete, stone, steel and glass. It features unstained, epoxy-sealed concrete floors, clear maple stairs, and cherry cabinetry and flooring in the loft. Soapstone countertops in kitchen and master bath. The homeowners paid careful attention to perspective when designing the main living area with the soaring ceiling and center beam. Maximum natural lighting and privacy was made possible with picture windows in the kitchen and two bedrooms surrounding the screened courtyard. Clerestory windows were place strategically on the tall walls to take advantage of the vaulted ceilings. An artist’s loft is tucked in the back of the home, with sunset and thunderstorm views of the southwestern sky. And while the homes in this neighborhood have smaller lots and floor plans, this home feels larger because of their architectural choices.
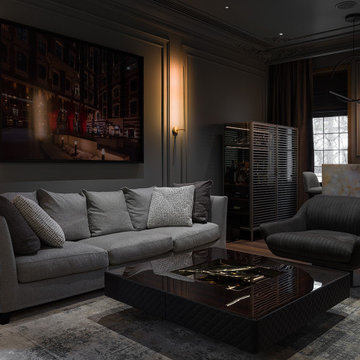
Продуманная до мелочей переговорная комната в шикарном офисе. Комфортная диванная зона, напротив встроенный телевизор за зеркало, бар и барная стойка.
Совместный проект с architecturalstudio13. Фотографии chebanenko.com
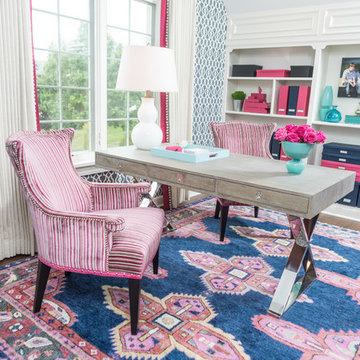
This project was a major renovation in collaboration with Payne & Payne Builders and Peninsula Architects. The dated home was taken down to the studs, reimagined, reconstructed and completely furnished for modern-day family life. A neutral paint scheme complemented the open plan. Clean lined cabinet hardware with accented details like glass and contrasting finishes added depth. No detail was spared with attention to well scaled furnishings, wall coverings, light fixtures, art, accessories and custom window treatments throughout the home. The goal was to create the casual, comfortable home our clients craved while honoring the scale and architecture of the home.
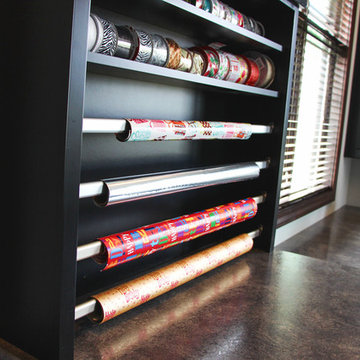
Becca Feauto
Idee per una grande stanza da lavoro classica con pareti grigie, nessun camino e scrivania incassata
Idee per una grande stanza da lavoro classica con pareti grigie, nessun camino e scrivania incassata
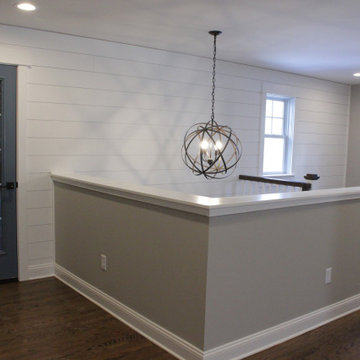
Home office bonus room in walk up attic.
Photo Credit: N. Leonard
Idee per una grande stanza da lavoro country con pareti grigie, pavimento in legno massello medio, nessun camino, pavimento marrone e pareti in perlinato
Idee per una grande stanza da lavoro country con pareti grigie, pavimento in legno massello medio, nessun camino, pavimento marrone e pareti in perlinato
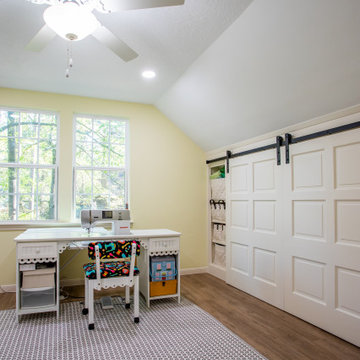
An old attic into a new living space: a sewing room, two beautiful sewing room, with two windows and storage space built-in, covered with barn doors and lots of shelving
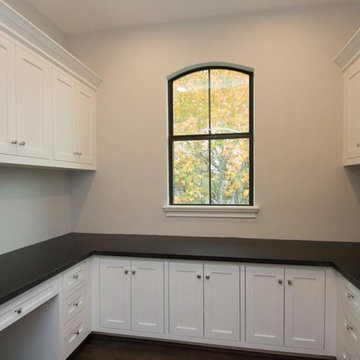
Gorgeously Built by Tommy Cashiola Construction Company in Bellaire, Houston, Texas. Designed by Purser Architectural, Inc.
Idee per una grande stanza da lavoro contemporanea con pareti grigie, parquet scuro, scrivania incassata e pavimento marrone
Idee per una grande stanza da lavoro contemporanea con pareti grigie, parquet scuro, scrivania incassata e pavimento marrone
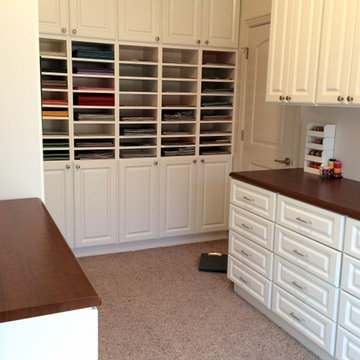
An overall look at 3 out of 4 walls in this Craft room / Home Office.
Foto di una grande stanza da lavoro design con pareti beige, moquette e scrivania incassata
Foto di una grande stanza da lavoro design con pareti beige, moquette e scrivania incassata
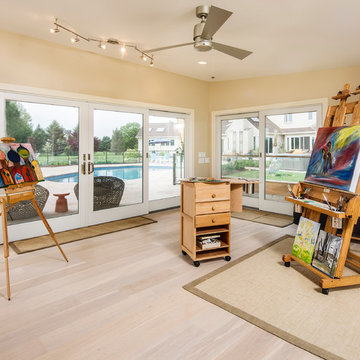
Relaxing in the summertime has never looked more beautiful. Whether you're looking to catch some sun, or cool off from a hot day, you will find plenty of amusement with this project. This timeless, contemporary pool house will be the biggest hit among friends and family.
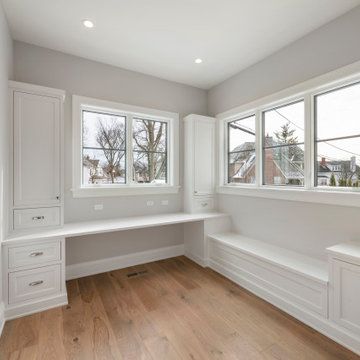
Home Office
Esempio di una stanza da lavoro classica di medie dimensioni con pareti grigie, parquet chiaro e scrivania incassata
Esempio di una stanza da lavoro classica di medie dimensioni con pareti grigie, parquet chiaro e scrivania incassata

Architect: Sharratt Design & Company,
Photography: Jim Kruger, LandMark Photography,
Landscape & Retaining Walls: Yardscapes, Inc.
Idee per una grande stanza da lavoro classica con pareti beige, pavimento in legno massello medio, nessun camino, scrivania autoportante e pavimento marrone
Idee per una grande stanza da lavoro classica con pareti beige, pavimento in legno massello medio, nessun camino, scrivania autoportante e pavimento marrone
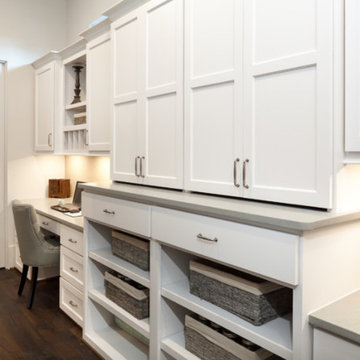
Custom Home Designed by Purser Architectural in Houston, TX. Gorgeously Built by Cason Graye Homes
Immagine di una grande stanza da lavoro minimal con pareti grigie, parquet scuro, scrivania incassata e pavimento marrone
Immagine di una grande stanza da lavoro minimal con pareti grigie, parquet scuro, scrivania incassata e pavimento marrone
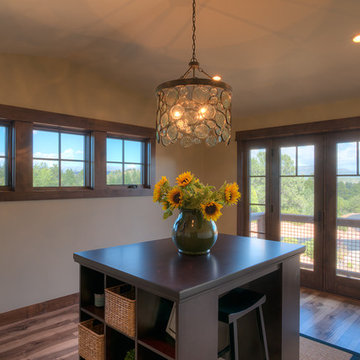
This luxurious cabin boasts both rustic and elegant design styles. Built by Fratantoni Luxury Estates in the mountains of Pinetop, Arizona
Follow us on Facebook, Twitter, Pinterest and Instagram for more inspiring photos!
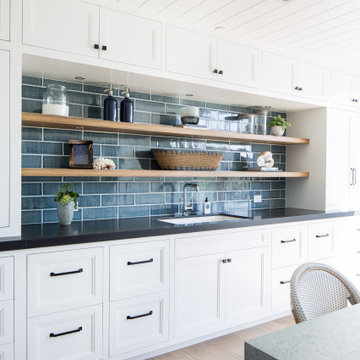
Art Room
Idee per un'ampia stanza da lavoro costiera con pareti bianche, parquet chiaro, scrivania incassata e pavimento beige
Idee per un'ampia stanza da lavoro costiera con pareti bianche, parquet chiaro, scrivania incassata e pavimento beige
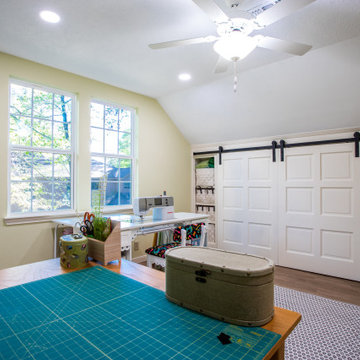
An old attic into a new living space: a sewing room, two beautiful sewing room, with two windows and storage space built-in, covered with barn doors and lots of shelving
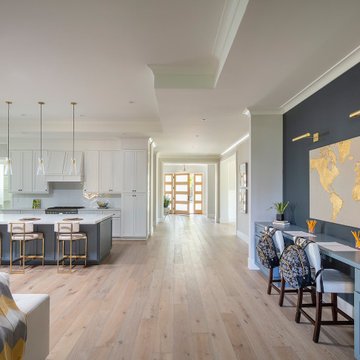
New construction of a 3,100 square foot single-story home in a modern farmhouse style designed by Arch Studio, Inc. licensed architects and interior designers. Built by Brooke Shaw Builders located in the charming Willow Glen neighborhood of San Jose, CA.
Architecture & Interior Design by Arch Studio, Inc.
Photography by Eric Rorer
Stanza da Lavoro di lusso
1