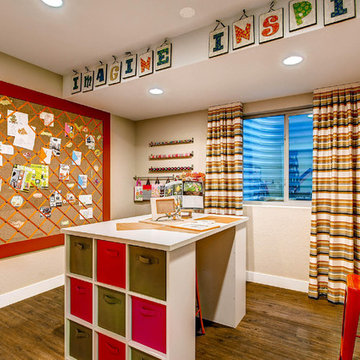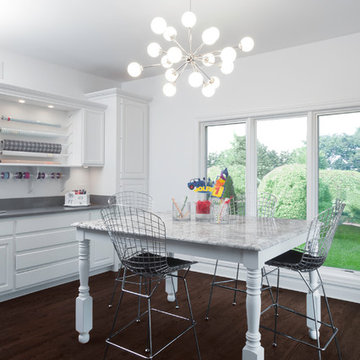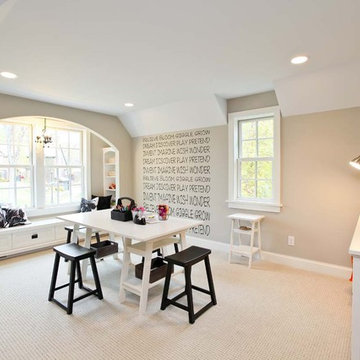Stanza da Lavoro
Filtra anche per:
Budget
Ordina per:Popolari oggi
141 - 160 di 2.887 foto
1 di 2
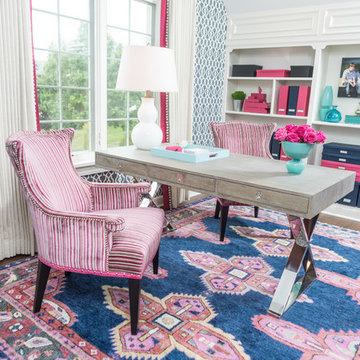
This project was a major renovation in collaboration with Payne & Payne Builders and Peninsula Architects. The dated home was taken down to the studs, reimagined, reconstructed and completely furnished for modern-day family life. A neutral paint scheme complemented the open plan. Clean lined cabinet hardware with accented details like glass and contrasting finishes added depth. No detail was spared with attention to well scaled furnishings, wall coverings, light fixtures, art, accessories and custom window treatments throughout the home. The goal was to create the casual, comfortable home our clients craved while honoring the scale and architecture of the home.
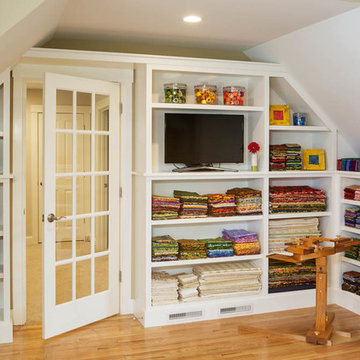
Greg Premru Photography, Inc
Foto di una grande stanza da lavoro chic con pareti beige, parquet chiaro e scrivania incassata
Foto di una grande stanza da lavoro chic con pareti beige, parquet chiaro e scrivania incassata
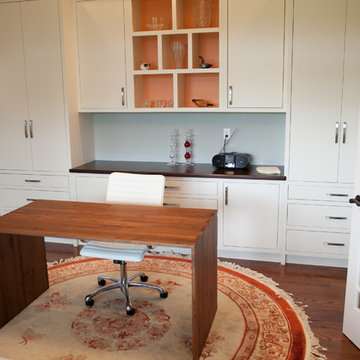
This studio space was created for the wife to provide an area for crafting and artwork. The drawers hold rolls of wrapping paper and gift bags, while art supplies and bolts of fabric are stored behind the tall cabinet doors. Open shelving was utilized to provide a pop of color and display the homeowners extensive collection of Scandinavian glassware. Matt Villano Photography
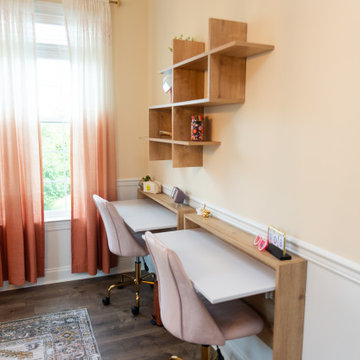
Esempio di una stanza da lavoro minimalista di medie dimensioni con pavimento in vinile, scrivania incassata e pavimento grigio
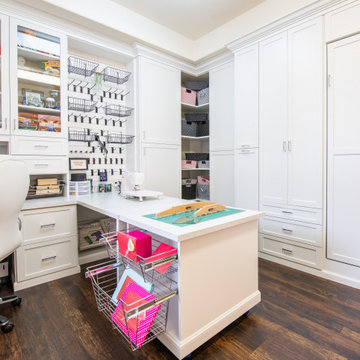
A bright, white, multipurpose guestroom/craft room/office with shaker style doors and drawers an storage in every corner. This room was custom built for the client to include storage for every craft /office item and still provide space for the occasional guest with a moveable/rolling island workspace.
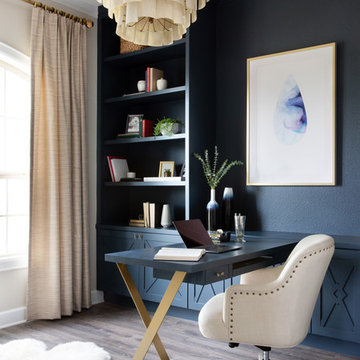
Rich colors, minimalist lines, and plenty of natural materials were implemented to this Austin home.
Project designed by Sara Barney’s Austin interior design studio BANDD DESIGN. They serve the entire Austin area and its surrounding towns, with an emphasis on Round Rock, Lake Travis, West Lake Hills, and Tarrytown.
For more about BANDD DESIGN, click here: https://bandddesign.com/
To learn more about this project, click here: https://bandddesign.com/dripping-springs-family-retreat/
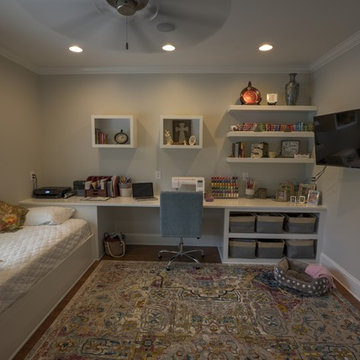
JR Rhodenizer
Ispirazione per una grande stanza da lavoro classica con pareti grigie, parquet scuro e scrivania incassata
Ispirazione per una grande stanza da lavoro classica con pareti grigie, parquet scuro e scrivania incassata
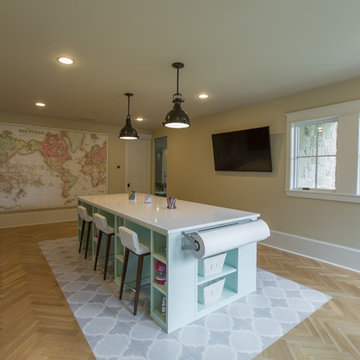
Foto di un'ampia stanza da lavoro design con pareti beige, parquet chiaro, nessun camino, scrivania incassata e pavimento marrone
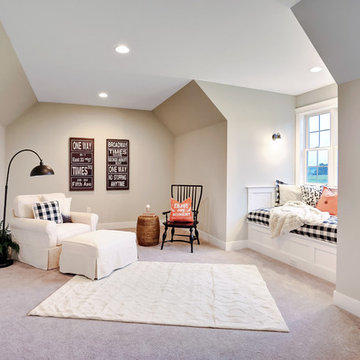
Designer details abound in this custom 2-story home with craftsman style exterior complete with fiber cement siding, attractive stone veneer, and a welcoming front porch. In addition to the 2-car side entry garage with finished mudroom, a breezeway connects the home to a 3rd car detached garage. Heightened 10’ceilings grace the 1st floor and impressive features throughout include stylish trim and ceiling details. The elegant Dining Room to the front of the home features a tray ceiling and craftsman style wainscoting with chair rail. Adjacent to the Dining Room is a formal Living Room with cozy gas fireplace. The open Kitchen is well-appointed with HanStone countertops, tile backsplash, stainless steel appliances, and a pantry. The sunny Breakfast Area provides access to a stamped concrete patio and opens to the Family Room with wood ceiling beams and a gas fireplace accented by a custom surround. A first-floor Study features trim ceiling detail and craftsman style wainscoting. The Owner’s Suite includes craftsman style wainscoting accent wall and a tray ceiling with stylish wood detail. The Owner’s Bathroom includes a custom tile shower, free standing tub, and oversized closet.
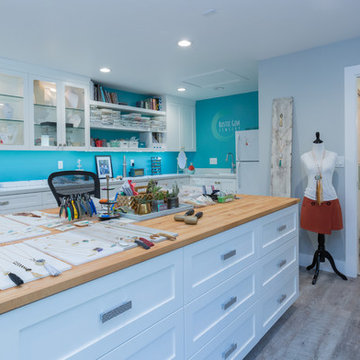
Ispirazione per una stanza da lavoro country di medie dimensioni con pareti blu, parquet chiaro, nessun camino, scrivania incassata e pavimento beige
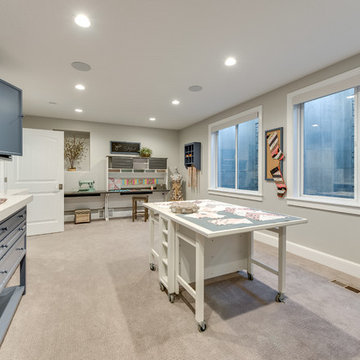
Idee per una grande stanza da lavoro classica con pareti grigie, moquette, nessun camino, scrivania incassata e pavimento beige
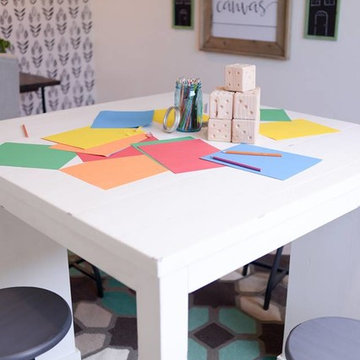
Craft room by Osmond Designs.
Esempio di una stanza da lavoro country di medie dimensioni con pareti bianche, moquette, nessun camino, scrivania autoportante e pavimento beige
Esempio di una stanza da lavoro country di medie dimensioni con pareti bianche, moquette, nessun camino, scrivania autoportante e pavimento beige
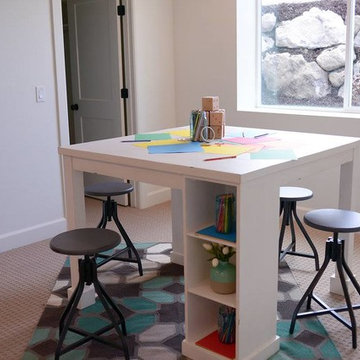
Craft room by Osmond Designs.
Ispirazione per una stanza da lavoro country di medie dimensioni con pareti bianche, moquette, nessun camino, scrivania autoportante e pavimento beige
Ispirazione per una stanza da lavoro country di medie dimensioni con pareti bianche, moquette, nessun camino, scrivania autoportante e pavimento beige
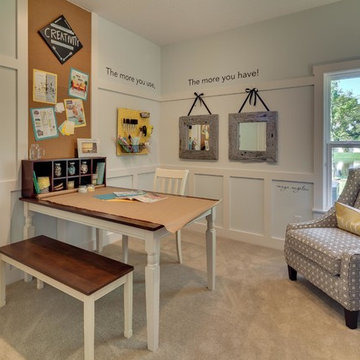
Immagine di una stanza da lavoro chic di medie dimensioni con pareti blu, moquette, nessun camino e scrivania autoportante
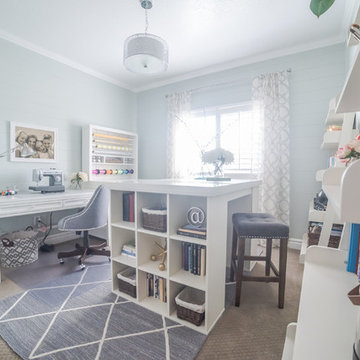
Immagine di una stanza da lavoro tradizionale di medie dimensioni con pareti blu, moquette e scrivania autoportante
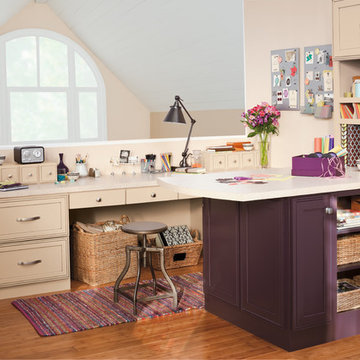
Ispirazione per una stanza da lavoro chic di medie dimensioni con pareti beige, pavimento in legno massello medio, nessun camino, scrivania incassata e pavimento marrone
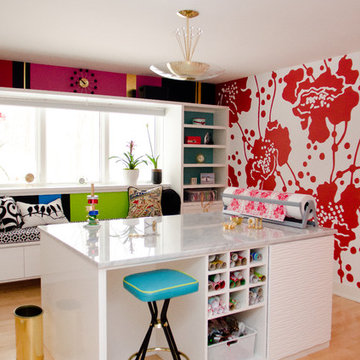
Photography: Pretty Pear Photography
Designer: Susan Martin-Gibbons
Idee per una stanza da lavoro minimalista di medie dimensioni con parquet chiaro e scrivania autoportante
Idee per una stanza da lavoro minimalista di medie dimensioni con parquet chiaro e scrivania autoportante
Stanza da Lavoro
8
