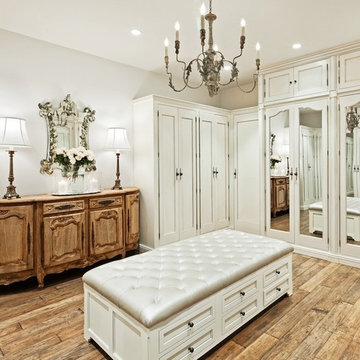Spazi per Vestirsi
Filtra anche per:
Budget
Ordina per:Popolari oggi
81 - 100 di 9.026 foto
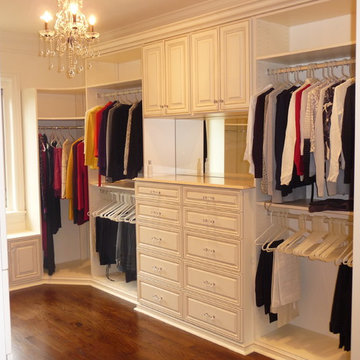
This luxurious and sophisticated dressing room and master closet for her includes special touches and ample storage. Call us for a free consultation 703.707.0009
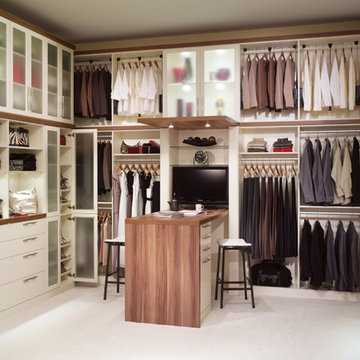
Immagine di un grande spazio per vestirsi unisex contemporaneo con nessun'anta, ante bianche e moquette
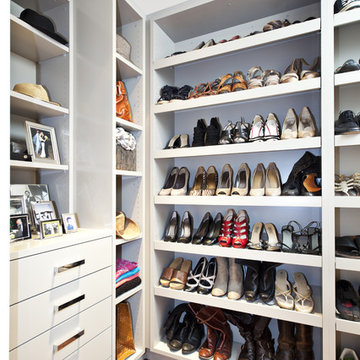
Master closet custom designed by Fiorella Design
Frank Paul Perez Photographer
Esempio di uno spazio per vestirsi design
Esempio di uno spazio per vestirsi design

The seated vanity is accessed via the ante for quiet separation from the bedroom. As a more curated space, it sets the tone before entering the bathroom and provides easy access to the private water closet. The built-in cabinetry and tall lit mirror draw the eye upward to the silver metallic grasscloth that lines the ceiling light cove with a glamorous shimmer. As a simple transitory space without the untidiness of a sink, it provides an attractive everyday sequence that announces the entry to the en suite bathroom. A marble slab opening leads into the main bathroom amenities.
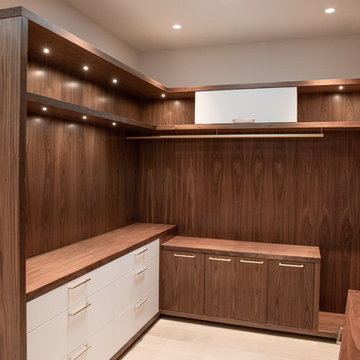
Master closet. Walnut, matte white acrylic and satin brass hardware.
Foto di un grande spazio per vestirsi unisex minimalista con ante lisce, ante in legno bruno e parquet chiaro
Foto di un grande spazio per vestirsi unisex minimalista con ante lisce, ante in legno bruno e parquet chiaro
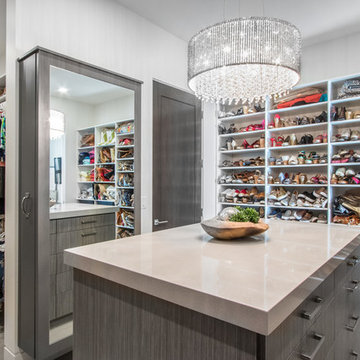
Ispirazione per uno spazio per vestirsi per donna minimal di medie dimensioni con ante grigie, pavimento in cemento e pavimento grigio
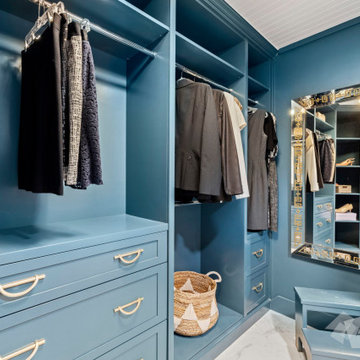
Step inside this jewel box closet and breathe in the calm. Beautiful organization, and dreamy, saturated color can make your morning better.
Custom cabinets painted with Benjamin Moore Stained Glass, and gold accent hardware combine to create an elevated experience when getting ready in the morning.
The space was originally one room with dated built ins that didn’t provide much space.
By building out a wall to divide the room and adding French doors to separate closet from dressing room, the owner was able to have a beautiful transition from public to private spaces, and a lovely area to prepare for the day.
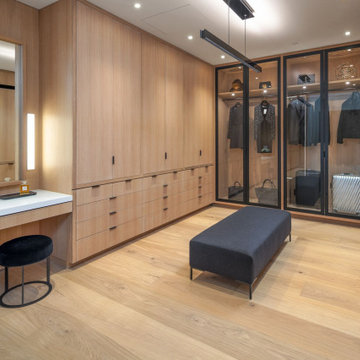
Idee per uno spazio per vestirsi per donna design con ante lisce, ante in legno chiaro, parquet chiaro e pavimento beige
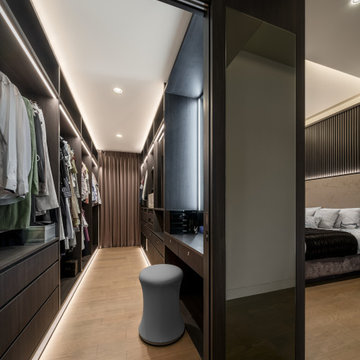
Esempio di un grande spazio per vestirsi unisex design con ante lisce, ante in legno bruno e pavimento beige
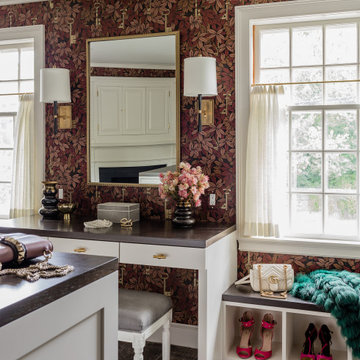
Foto di uno spazio per vestirsi per donna classico con ante bianche, moquette e pavimento grigio
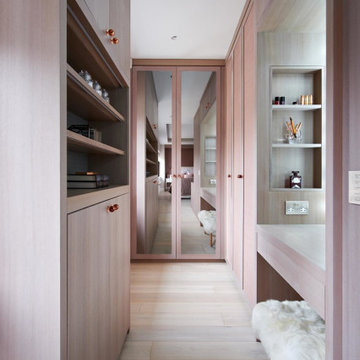
Beautiful dressing area with lots of clever storage. The joinery is in light ash grey veneer with copper handles and the end pair of wardrobe doors are mirrored for full length outfit appreciation. The fluffy stool is a playful finishing touch.

Fully integrated Signature Estate featuring Creston controls and Crestron panelized lighting, and Crestron motorized shades and draperies, whole-house audio and video, HVAC, voice and video communication atboth both the front door and gate. Modern, warm, and clean-line design, with total custom details and finishes. The front includes a serene and impressive atrium foyer with two-story floor to ceiling glass walls and multi-level fire/water fountains on either side of the grand bronze aluminum pivot entry door. Elegant extra-large 47'' imported white porcelain tile runs seamlessly to the rear exterior pool deck, and a dark stained oak wood is found on the stairway treads and second floor. The great room has an incredible Neolith onyx wall and see-through linear gas fireplace and is appointed perfectly for views of the zero edge pool and waterway. The center spine stainless steel staircase has a smoked glass railing and wood handrail. Master bath features freestanding tub and double steam shower.
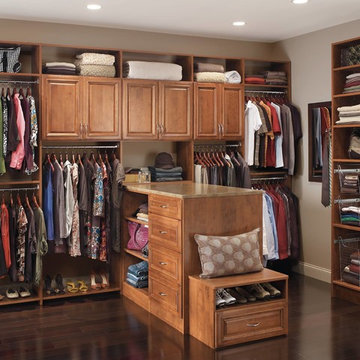
Esempio di un grande spazio per vestirsi unisex chic con ante con bugna sagomata, ante in legno bruno, parquet scuro e pavimento marrone
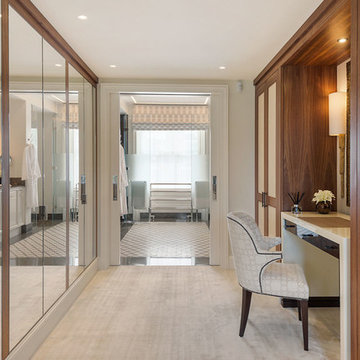
Ispirazione per un grande spazio per vestirsi unisex tradizionale con moquette e pavimento beige
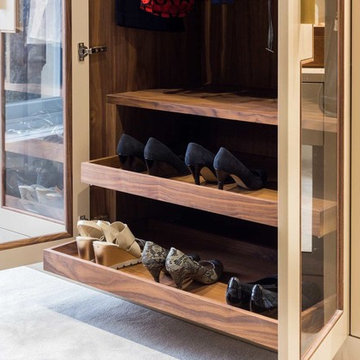
Put your best foot forward - These walnut shelves pull out to reveal secret shoe storage.
Photo: Billy Bolton
Immagine di uno spazio per vestirsi unisex minimalista di medie dimensioni con ante di vetro, moquette e pavimento grigio
Immagine di uno spazio per vestirsi unisex minimalista di medie dimensioni con ante di vetro, moquette e pavimento grigio

Traditional master bathroom remodel featuring a custom wooden vanity with single basin and makeup counter, high-end bronze plumbing fixtures, a porcelain, marble and glass custom walk-in shower, custom master closet with reclaimed wood barn door. photo by Exceptional Frames.
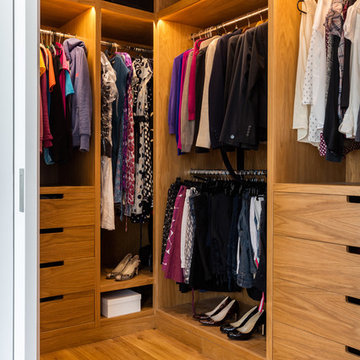
A large part of the front elevation and roof was entirely re-built (having been previously rendered). The original hand-carved Victorian brick detail was carefully removed in small sections and numbered, damaged pieces were repaired to restore this beautiful family home to it's late 19th century glory.
The stunning rear extension with large glass sliding doors and roof lights is an incredible kitchen, dining and family space, opening out onto a beautiful garden.
Plus a basement extension, bespoke joinery throughout, restored plaster mouldings and cornices, a stunning master ensuite with dressing room and decorated in a range of Little Greene shades.
Photography: Andrew Beasley
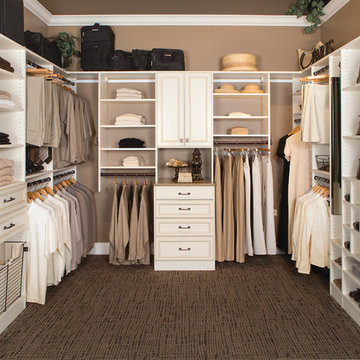
Esempio di un grande spazio per vestirsi unisex contemporaneo con ante con bugna sagomata, ante bianche e moquette
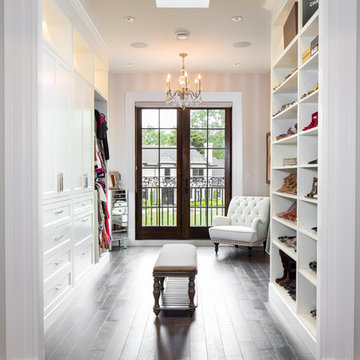
Geoff Hobson Photography
Esempio di uno spazio per vestirsi per donna tradizionale con ante in stile shaker e ante bianche
Esempio di uno spazio per vestirsi per donna tradizionale con ante in stile shaker e ante bianche
Spazi per Vestirsi
5
