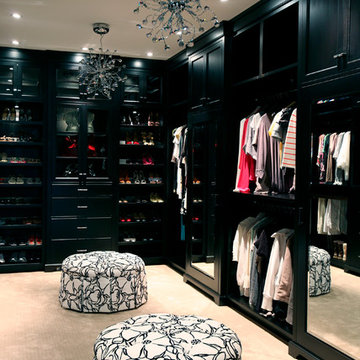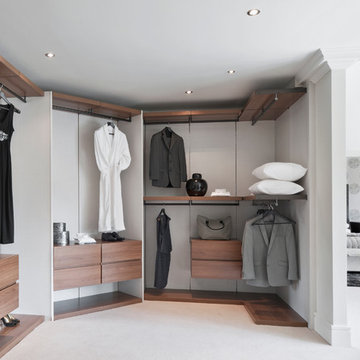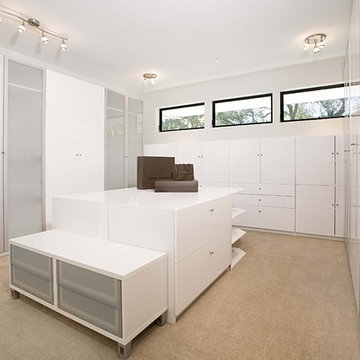Spazi per Vestirsi
Filtra anche per:
Budget
Ordina per:Popolari oggi
121 - 140 di 9.027 foto
1 di 2
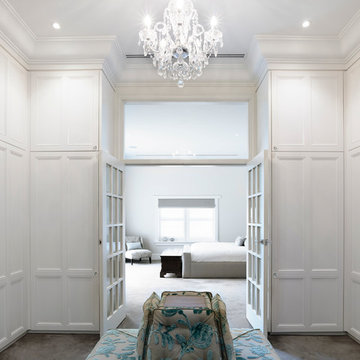
Derek Swalwell - www.derekswalwell.com
Esempio di uno spazio per vestirsi unisex classico di medie dimensioni con ante con riquadro incassato, ante bianche e moquette
Esempio di uno spazio per vestirsi unisex classico di medie dimensioni con ante con riquadro incassato, ante bianche e moquette
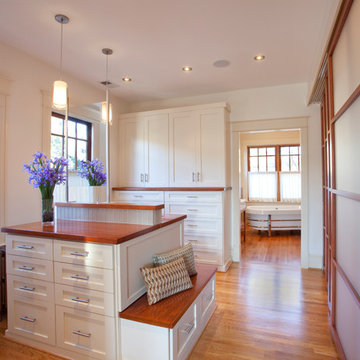
Larry Nordseth Capitol Closet Design
2013 Designers Choice Award Closets Magazine-Feb 2013 Edison, NJ
Best in Walk In Closets Designers Choice Award
Master Walk In Closet, Custom Closet, Capitol Closet Design
Www.capitolclosetdesign.net 703-827-2700
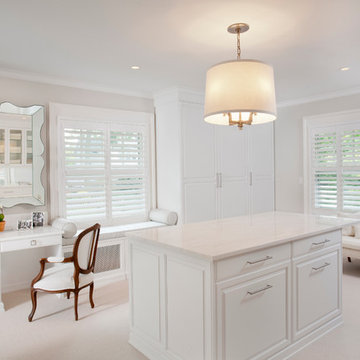
We built this stunning dressing room in maple wood with a crisp white painted finish. The space features a bench radiator cover, hutch, center island, enclosed shoe wall with numerous shelves and cubbies, abundant hanging storage, Revere Style doors and a vanity. The beautiful marble counter tops and other decorative items were supplied by the homeowner. The Island has deep velvet lined drawers, double jewelry drawers, large hampers and decorative corbels under the extended overhang. The hutch has clear glass shelves, framed glass door fronts and surface mounted LED lighting. The dressing room features brushed chrome tie racks, belt racks, scarf racks and valet rods.
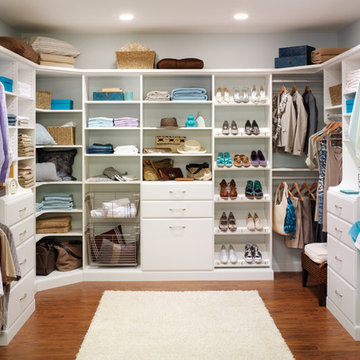
Foto di un grande spazio per vestirsi unisex minimalista con nessun'anta, ante bianche e pavimento in legno massello medio
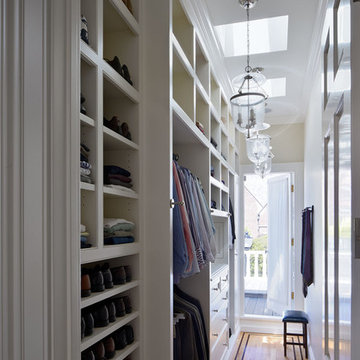
This space is 4’-6” wide by 14’-6” long. This was a space created by removing an exterior deck area and adding this conditioned space.
Foto di uno spazio per vestirsi classico con parquet chiaro
Foto di uno spazio per vestirsi classico con parquet chiaro
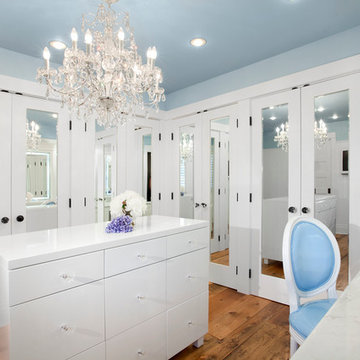
Dressing Room.
Ema Peter Photography
www.emapeter.com
Immagine di uno spazio per vestirsi classico con ante bianche e pavimento in legno massello medio
Immagine di uno spazio per vestirsi classico con ante bianche e pavimento in legno massello medio

Dahinter ist die Ankleide dezent integriert. Die Schränke spiegeln durch die weiße Lamellen-Front den Skandia-Style wieder. Mit Designobjekten und Coffee Tabel Books werden auf dem Bord stilvoll Vignetten kreiert. Für die Umsetzung der Schreinerarbeiten wie Schränke, die Gaubensitzbank, Parkettboden und Panellwände haben wir mit verschiedenen Profizimmerleuten zusammengearbeitet.
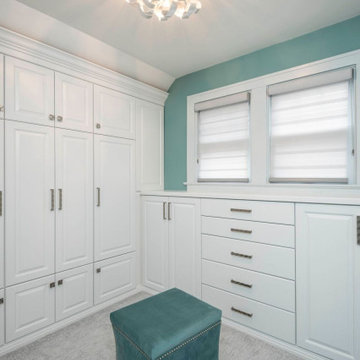
This homeowner loved her home, loved the location, but it needed updating and a more efficient use of the condensed space she had for her master bedroom/bath.
She was desirous of a spa-like master suite that not only used all spaces efficiently but was a tranquil escape to enjoy.
Her master bathroom was small, dated and inefficient with a corner shower and she used a couple small areas for storage but needed a more formal master closet and designated space for her shoes. Additionally, we were working with severely sloped ceilings in this space, which required us to be creative in utilizing the space for a hallway as well as prized shoe storage while stealing space from the bedroom. She also asked for a laundry room on this floor, which we were able to create using stackable units. Custom closet cabinetry allowed for closed storage and a fun light fixture complete the space. Her new master bathroom allowed for a large shower with fun tile and bench, custom cabinetry with transitional plumbing fixtures, and a sliding barn door for privacy.

Esempio di uno spazio per vestirsi per donna tradizionale con ante in stile shaker, ante blu, pavimento in legno massello medio e pavimento marrone
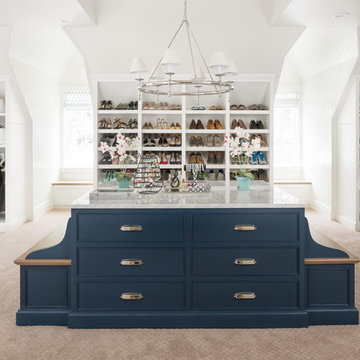
Foto di uno spazio per vestirsi unisex chic con ante con riquadro incassato, ante blu, moquette e pavimento beige
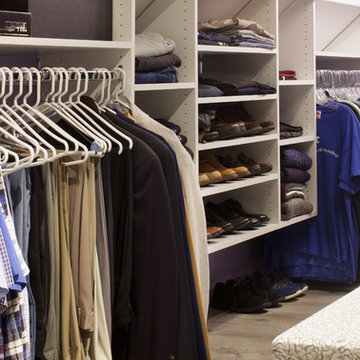
Originally, this was an open space with sharply sloped ceilings which drastically diminished usable space. Sloped ceilings and angled walls present a challenge, but innovative design solutions have the power to transform an awkward space into an organizational powerhouse.
Kara Lashuay
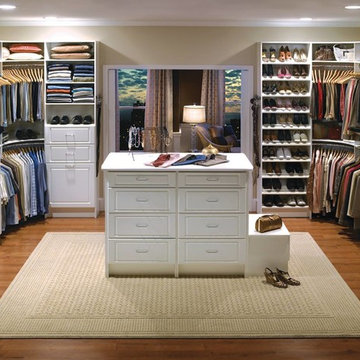
Esempio di un grande spazio per vestirsi unisex classico con ante con bugna sagomata, ante bianche, pavimento in legno massello medio e pavimento marrone
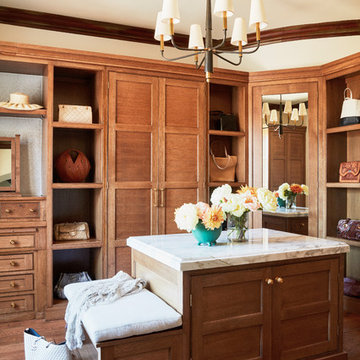
Ladies Custom Closet
Immagine di un grande spazio per vestirsi per donna mediterraneo con ante con riquadro incassato, ante in legno scuro, pavimento in legno massello medio e pavimento marrone
Immagine di un grande spazio per vestirsi per donna mediterraneo con ante con riquadro incassato, ante in legno scuro, pavimento in legno massello medio e pavimento marrone
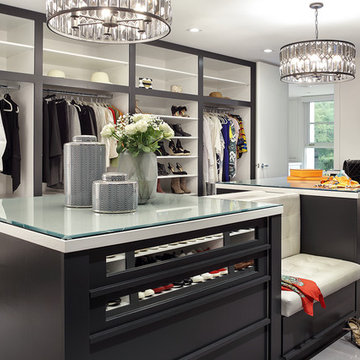
Foto di uno spazio per vestirsi unisex minimal con nessun'anta e pavimento grigio
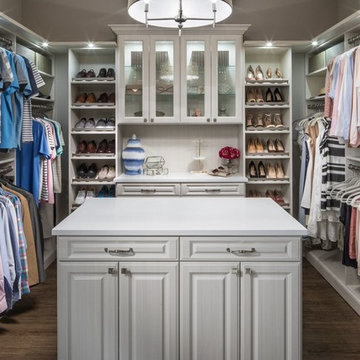
Immagine di un grande spazio per vestirsi unisex design con ante con bugna sagomata, ante bianche, parquet scuro e pavimento marrone
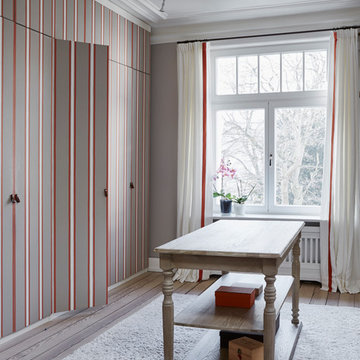
Nina Struwe Photography
Ispirazione per uno spazio per vestirsi unisex chic di medie dimensioni con ante lisce, parquet chiaro e pavimento beige
Ispirazione per uno spazio per vestirsi unisex chic di medie dimensioni con ante lisce, parquet chiaro e pavimento beige
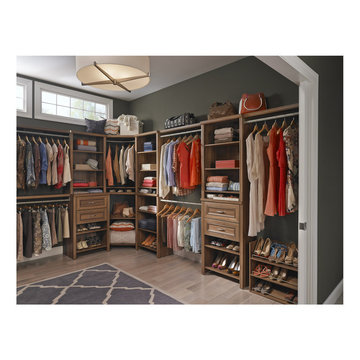
Idee per un grande spazio per vestirsi unisex classico con ante con riquadro incassato, ante in legno scuro, parquet chiaro e pavimento beige
Spazi per Vestirsi
7
