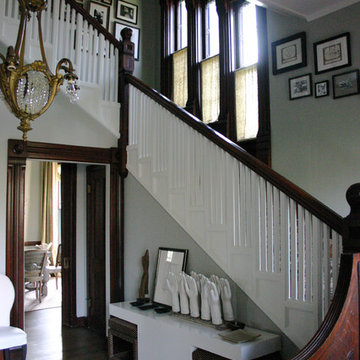309 Foto di scale vittoriane con parapetto in legno
Filtra anche per:
Budget
Ordina per:Popolari oggi
41 - 60 di 309 foto
1 di 3
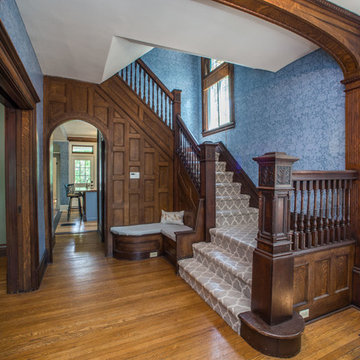
Paul Sinnett, Pgh Photo Co
Immagine di una scala a "U" vittoriana con pedata in moquette, alzata in moquette e parapetto in legno
Immagine di una scala a "U" vittoriana con pedata in moquette, alzata in moquette e parapetto in legno
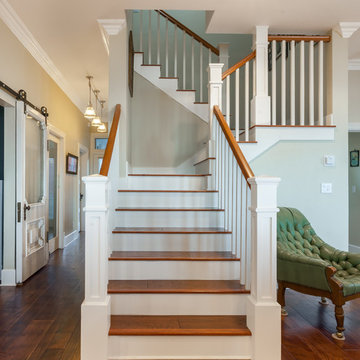
10' height lower floor ceilings required three flights of stairs to bridge the first and new second floor addition. Larry designed this staircase in a classic Victorian style to match the home's existing look.
Golden Visions Design
Santa Cruz, CA 95062
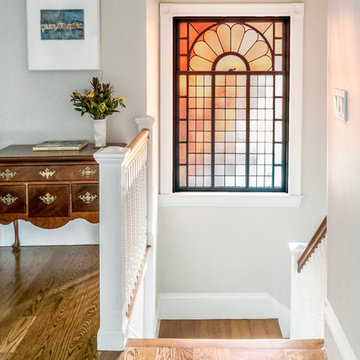
This project was nearly a complete gut renovation of an existing Victorian built in the 1890’s. We did save or rebuild major elements such as the exterior millwork, ornate entry stair and stained glass windows. An addition to the south side of the house integrated the rooflines and exterior details to create a seamless blend between the old and new. The goal of the project was to modernize the house and interior layout while still keeping the feel of a traditional home. Major elements in the scope included a completely new open kitchen, expanded living room, new master bedroom and bath suite, all new family baths and powder room. The renovation also included a library to house the owner’s extensive book collection as well as a basement workout and family room area. One primary request of the owners was to rid the house of a bat infestation problem due to poorly detailed roof vents. Once we rebuilt the roof soffits and provided new insulation for the house, the bat issue was resolved.
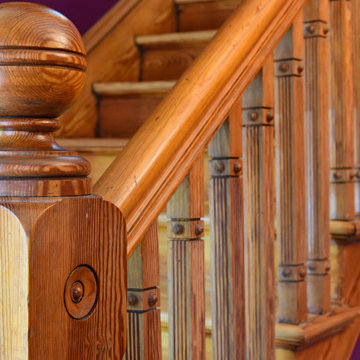
Designed and Built by Sacred Oak Homes
Photo by Stephen G. Donaldson
Esempio di una scala a "L" vittoriana con pedata in legno, alzata in legno e parapetto in legno
Esempio di una scala a "L" vittoriana con pedata in legno, alzata in legno e parapetto in legno

The front staircase of this historic Second Empire Victorian home was beautifully detailed but dark and in need of restoration. It gained lots of light and became a focal point when we removed the walls that formerly enclosed the living spaces. Adding a small window brought even more light. We meticulously restored the balusters, newel posts, curved plaster, and trim. It took finesse to integrate the existing stair with newly leveled floor, raised ceiling, and changes to adjoining walls. The copper color accent wall really brings out the elegant line of this staircase.
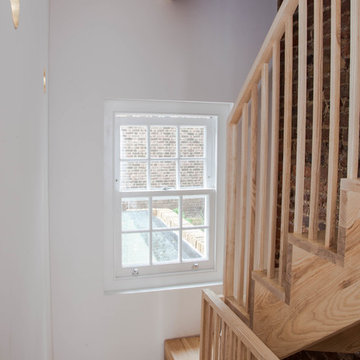
Contemporary Ash staircase climbs all five floors, Along with a traditional timber Sash box window.
Foto di una scala a "U" vittoriana con pedata in legno, alzata in legno e parapetto in legno
Foto di una scala a "U" vittoriana con pedata in legno, alzata in legno e parapetto in legno
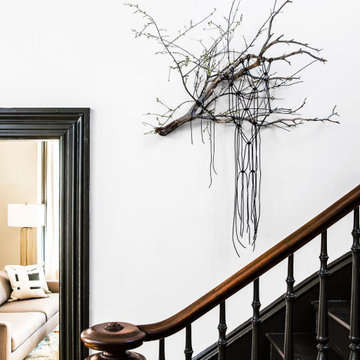
Photography by Thomas Story for Sunset Magazine, May 2017
Esempio di una scala a "U" vittoriana di medie dimensioni con pedata in legno verniciato, alzata in legno verniciato e parapetto in legno
Esempio di una scala a "U" vittoriana di medie dimensioni con pedata in legno verniciato, alzata in legno verniciato e parapetto in legno
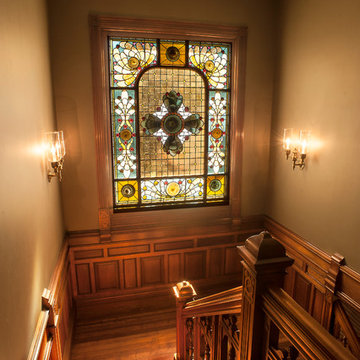
Idee per una grande scala a rampa dritta vittoriana con pedata in legno, alzata in legno e parapetto in legno
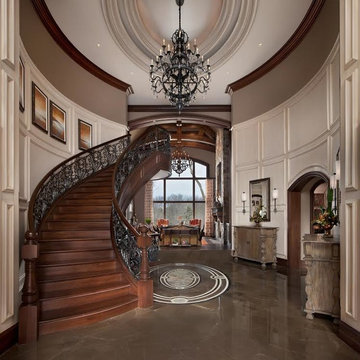
Idee per una scala curva vittoriana con pedata in legno, alzata in legno e parapetto in legno
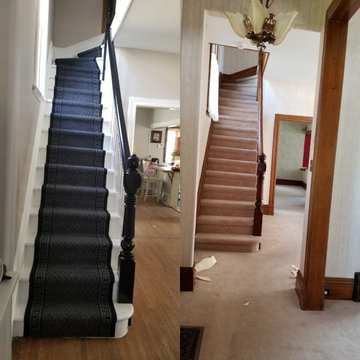
Update of a staircase in a century home.
Idee per una scala curva vittoriana con pedata in legno, alzata in legno e parapetto in legno
Idee per una scala curva vittoriana con pedata in legno, alzata in legno e parapetto in legno
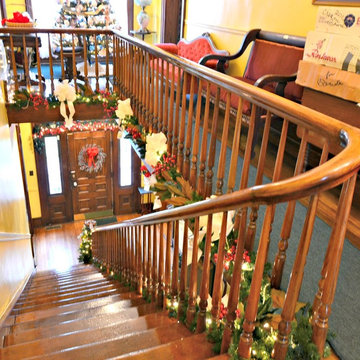
Brenda Corder
Foto di una piccola scala a "U" vittoriana con pedata in legno, alzata in legno e parapetto in legno
Foto di una piccola scala a "U" vittoriana con pedata in legno, alzata in legno e parapetto in legno
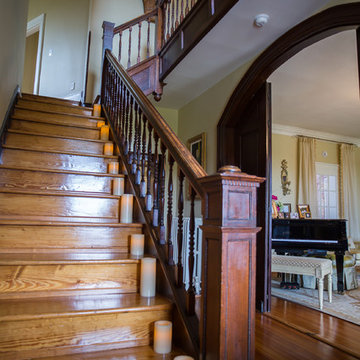
Foto di una scala a rampa dritta vittoriana di medie dimensioni con pedata in legno, alzata in legno e parapetto in legno
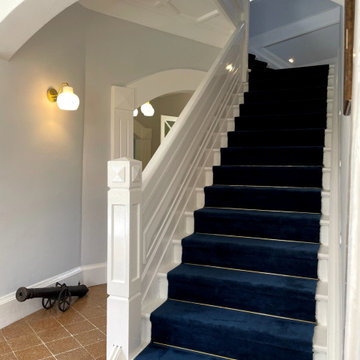
Staircase handles and flooring used were wide plank oak, finished in pure white paint, elegantly lay with navy blue velvet carpet with gold chrome steel grap on each step.
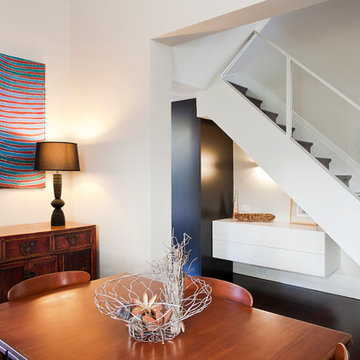
Photos by Paul Worsley, Live by the Sea
Esempio di una scala a rampa dritta vittoriana di medie dimensioni con pedata in legno, alzata in legno e parapetto in legno
Esempio di una scala a rampa dritta vittoriana di medie dimensioni con pedata in legno, alzata in legno e parapetto in legno
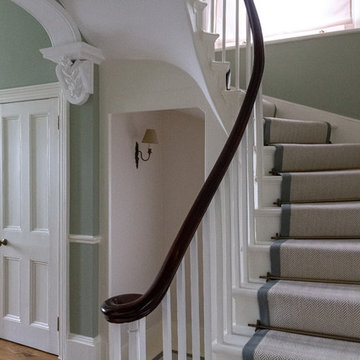
Foto di una scala curva vittoriana con pedata in moquette, alzata in legno e parapetto in legno
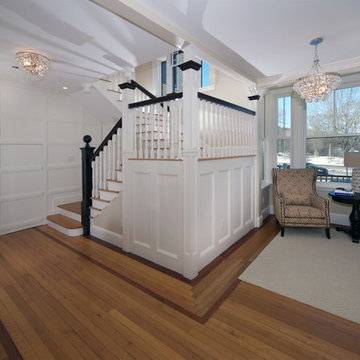
Foto di una scala a "U" vittoriana di medie dimensioni con pedata in legno, alzata in legno e parapetto in legno
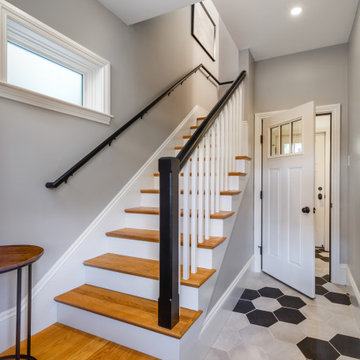
The owners of this historic Victorian home live on the upper floors while renting a unit on the first floor. Their former back stair was steep, dark, landing right next to existing doors to the street and first floor apartment. The family needed safe, easy access and flow between their unit and the side yard and driveway. They also wanted separation from the main entry of the apartment. In response, we designed this generous hall with a door at each end and a wide gentle stair that turns 90 degrees to enter their kitchen on the second floor. New horizontal windows at top and bottom ensure there is plenty of natural light. Railings on both sides and a lower rise increase safety and extend access for aging relatives who visit often.
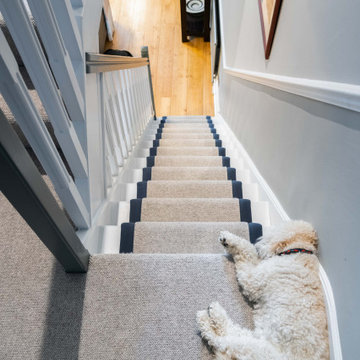
Immagine di una scala vittoriana con pedata in legno, alzata in legno e parapetto in legno
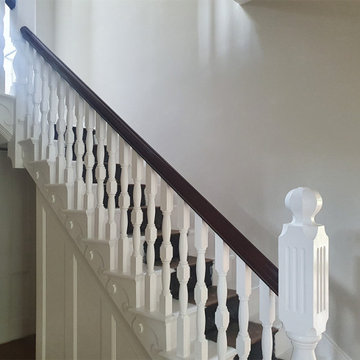
The clients wanted a complete refurbishment of this Victorian country house, turning it from an unloved building to a much loved family home.
Walls, floors, woodwork, windows and doors were all stripped back, made good, plastered, primed and painted. We love the transformation of this stunning period property
309 Foto di scale vittoriane con parapetto in legno
3
