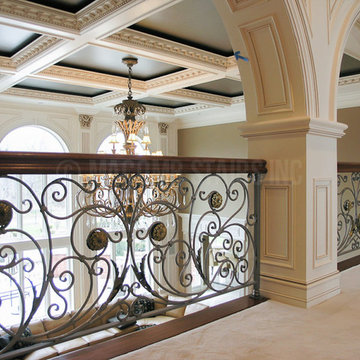311 Foto di scale vittoriane con parapetto in legno
Filtra anche per:
Budget
Ordina per:Popolari oggi
101 - 120 di 311 foto
1 di 3
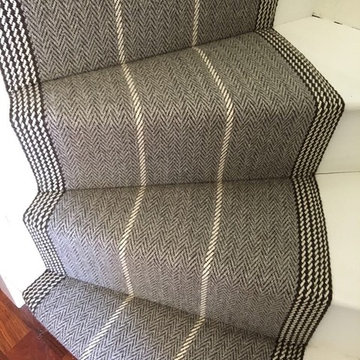
Roger Oates Swanson Light Grey stair runner carpet from the Shetland Collection fitted to white painted staircase in Fulham London
Immagine di una scala a "L" vittoriana di medie dimensioni con pedata in legno, alzata in legno e parapetto in legno
Immagine di una scala a "L" vittoriana di medie dimensioni con pedata in legno, alzata in legno e parapetto in legno
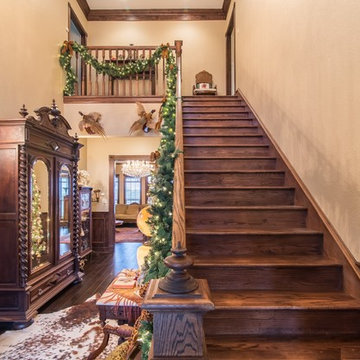
Immagine di una grande scala a rampa dritta vittoriana con pedata in legno, alzata in legno e parapetto in legno
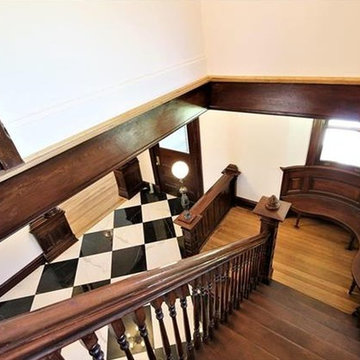
Restored Original Staircase & Curved Bench
Immagine di una scala a "U" vittoriana con pedata in legno, alzata in legno e parapetto in legno
Immagine di una scala a "U" vittoriana con pedata in legno, alzata in legno e parapetto in legno
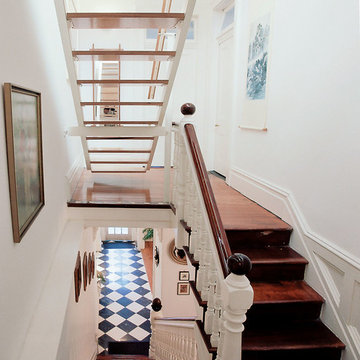
Contemporary staircase of timber and steel, hovers above a Victorian staircase, connecting second floor to third. Minimal new staircase allows light to fill the stair void.
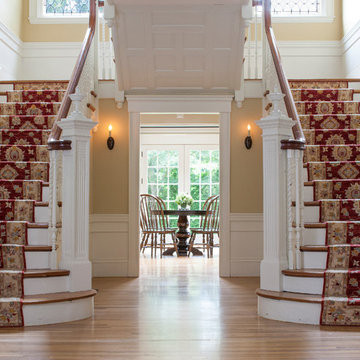
A welcoming connection between front and back was created by relocating a half bath centered underneath the double stairs. Relocating this powder room allowed the creation of a vista from the entry through the house, across the breakfast area, through a pair of french doors, onto the deck and into the garden beyond.
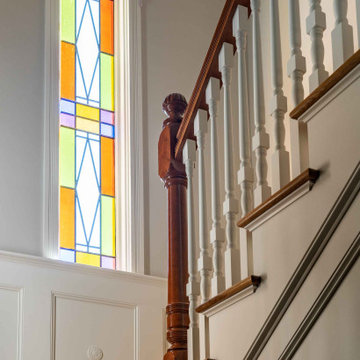
The architectural ornamentation, gabled roofs, new tower addition and stained glass windows on this stunning Victorian home are equally functional and decorative. Dating to the 1600’s, the original structure was significantly renovated during the Victorian era. The homeowners wanted to revive the elegance and detail from its historic heyday. The new tower addition features a modernized mansard roof and houses a new living room and master bedroom. Rosette details from existing interior paneling were used throughout the design, bringing cohesiveness to the interior and exterior. Ornate historic door hardware was saved and restored from the original home, and existing stained glass windows were restored and used as the inspiration for a new stained glass piece in the new stairway. Standing at the ocean’s edge, this home has been brought to renewed glory and stands as a show piece of Victorian architectural ideals.
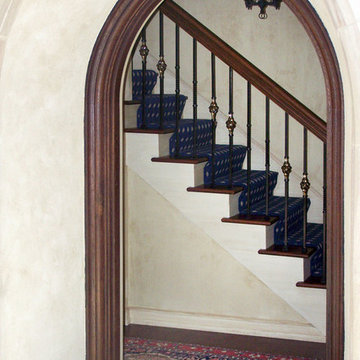
Beautiful Archway leading into the Grand Staircase. Handrail by WW
Idee per una scala vittoriana con parapetto in legno
Idee per una scala vittoriana con parapetto in legno
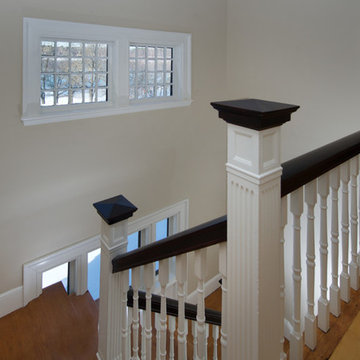
Foto di una scala a "U" vittoriana di medie dimensioni con pedata in legno, alzata in legno e parapetto in legno
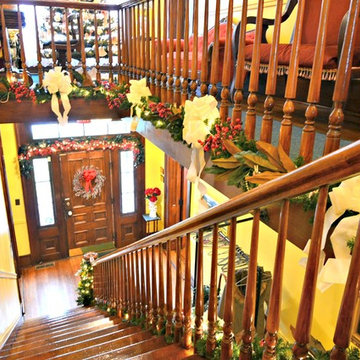
Brenda Corder
Idee per una piccola scala a "U" vittoriana con pedata in legno, alzata in legno e parapetto in legno
Idee per una piccola scala a "U" vittoriana con pedata in legno, alzata in legno e parapetto in legno
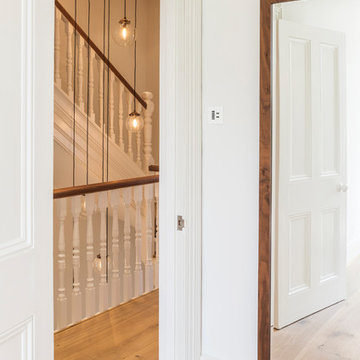
Nigel Tyas were commissioned to produce a dramatic copper and glass pendant light in the stairwell that hung from the top floor ceiling down to the ground floor, giving a visual connection and really creating a wow factor.
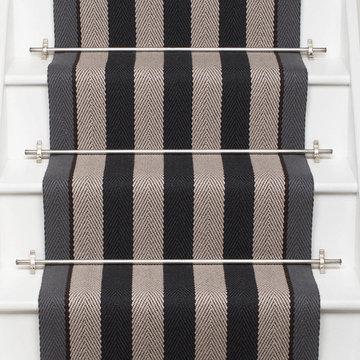
Roger Oates Fitzroy Black stair runner carpet fitted to white painted staircase with Brushed Chrome stair rods
Immagine di una grande scala a "U" vittoriana con pedata in legno, alzata in legno e parapetto in legno
Immagine di una grande scala a "U" vittoriana con pedata in legno, alzata in legno e parapetto in legno
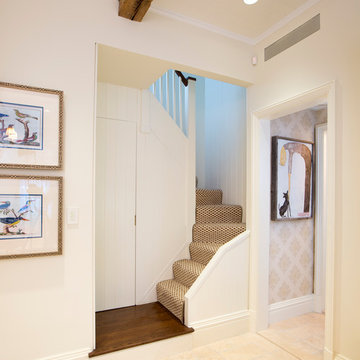
Tom Grimes
Ispirazione per una scala a "L" vittoriana di medie dimensioni con pedata in moquette, alzata in moquette e parapetto in legno
Ispirazione per una scala a "L" vittoriana di medie dimensioni con pedata in moquette, alzata in moquette e parapetto in legno
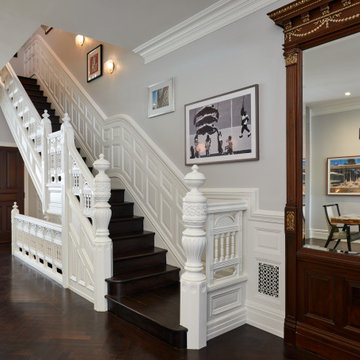
Ispirazione per una grande scala a rampa dritta vittoriana con pedata in legno, alzata in legno e parapetto in legno
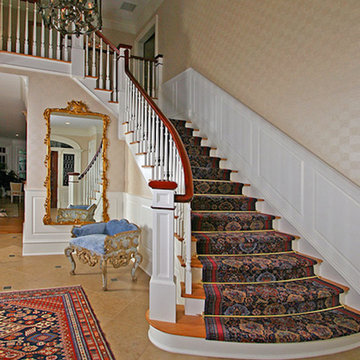
Vandamm Interiors by Victoria Vandamm
Immagine di una grande scala a rampa dritta vittoriana con pedata in legno, alzata in legno verniciato e parapetto in legno
Immagine di una grande scala a rampa dritta vittoriana con pedata in legno, alzata in legno verniciato e parapetto in legno
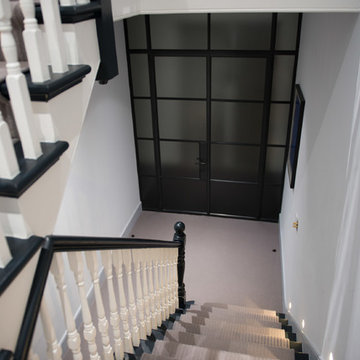
Idee per un'ampia scala a rampa dritta vittoriana con pedata in legno, alzata in legno e parapetto in legno
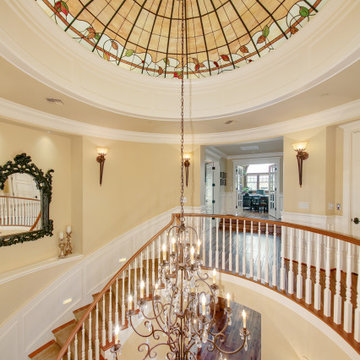
Foto di un'ampia scala a chiocciola vittoriana con pedata in legno, alzata in legno, parapetto in legno e boiserie
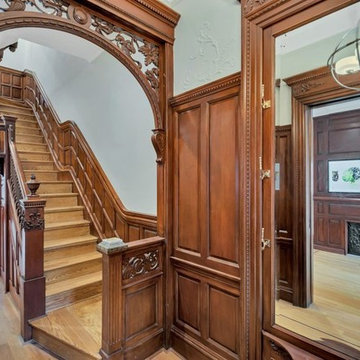
Restored entry and stair woodwork. (mirror image is custom fabricated fire place in living room.)
Idee per un'ampia scala a rampa dritta vittoriana con pedata in legno, alzata in legno e parapetto in legno
Idee per un'ampia scala a rampa dritta vittoriana con pedata in legno, alzata in legno e parapetto in legno
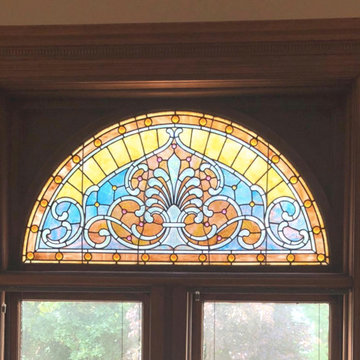
This original arched, stained glass window sits atop the stairwell landing and is beautifully restored, amber and blue glass! The window projects a lovely prism effect, a noticeably Victorian sentiment, in a dark stairwell. Surrounded by Mahogany wood, this is one of this Victorian's outstanding features! Queen Anne Victorian, Fairfield, Iowa. Belltown Design. Photography by Corelee Dey and Sharon Schmidt.
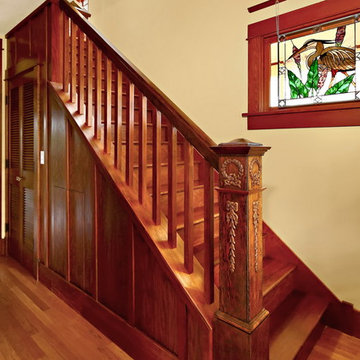
After many years of careful consideration and planning, these clients came to us with the goal of restoring this home’s original Victorian charm while also increasing its livability and efficiency. From preserving the original built-in cabinetry and fir flooring, to adding a new dormer for the contemporary master bathroom, careful measures were taken to strike this balance between historic preservation and modern upgrading. Behind the home’s new exterior claddings, meticulously designed to preserve its Victorian aesthetic, the shell was air sealed and fitted with a vented rainscreen to increase energy efficiency and durability. With careful attention paid to the relationship between natural light and finished surfaces, the once dark kitchen was re-imagined into a cheerful space that welcomes morning conversation shared over pots of coffee.
Every inch of this historical home was thoughtfully considered, prompting countless shared discussions between the home owners and ourselves. The stunning result is a testament to their clear vision and the collaborative nature of this project.
Photography by Radley Muller Photography
Design by Deborah Todd Building Design Services
311 Foto di scale vittoriane con parapetto in legno
6
