60 Foto di scale viola
Filtra anche per:
Budget
Ordina per:Popolari oggi
1 - 20 di 60 foto
1 di 3
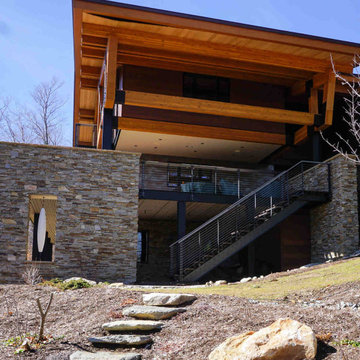
Exterior double stringer floating staircase and deck in our Kauai style cable railing system. Custom made for the railings posts to connect to the stringers.
Railings by Keuka Studios. www.keuka-studios.com

You can read more about these Iron Spiral Stairs with LED Lighting or start at the Great Lakes Metal Fabrication Steel Stairs page.
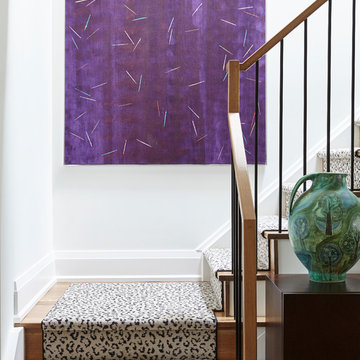
Valerie Wilcox
Ispirazione per una scala a "L" minimalista di medie dimensioni con pedata in legno, alzata in legno e parapetto in metallo
Ispirazione per una scala a "L" minimalista di medie dimensioni con pedata in legno, alzata in legno e parapetto in metallo
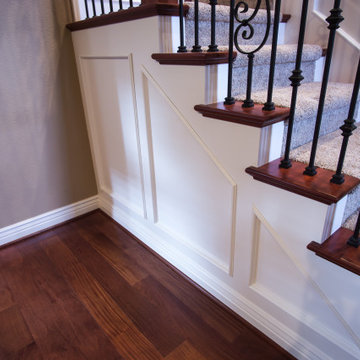
Ispirazione per una scala a "U" chic di medie dimensioni con pedata in moquette, alzata in moquette e parapetto in materiali misti
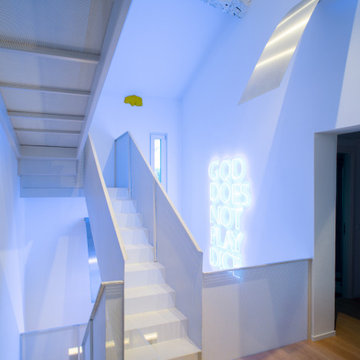
Foto di una grande scala a "U" minimal con pedata in metallo, alzata in metallo e parapetto in metallo
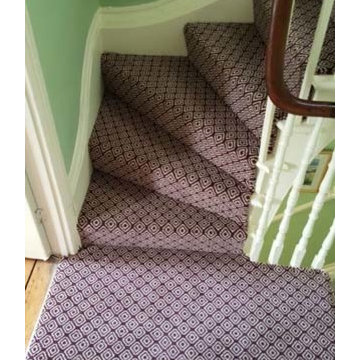
Client: Private Residence In Central London
Brief: To supply & install carpet to stairs as a runner
Esempio di una scala a "U" classica di medie dimensioni con pedata in moquette, alzata in moquette e parapetto in legno
Esempio di una scala a "U" classica di medie dimensioni con pedata in moquette, alzata in moquette e parapetto in legno
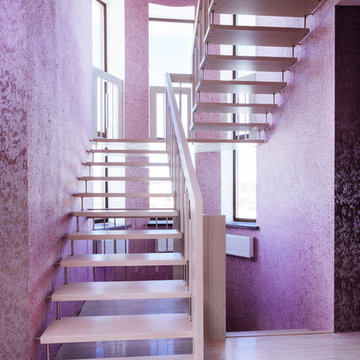
Лестница на больцах с креплением ступеней в стену, спроектирована и изготовлена компанией "Дриада"
Ispirazione per una scala contemporanea di medie dimensioni con pedata in legno e parapetto in metallo
Ispirazione per una scala contemporanea di medie dimensioni con pedata in legno e parapetto in metallo
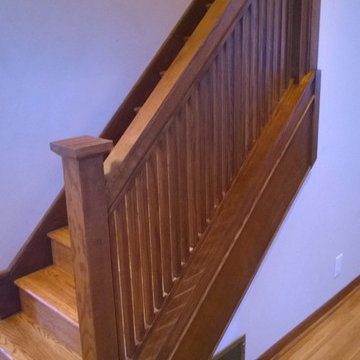
Immagine di una grande scala a rampa dritta tradizionale con pedata in legno, alzata in legno e parapetto in legno
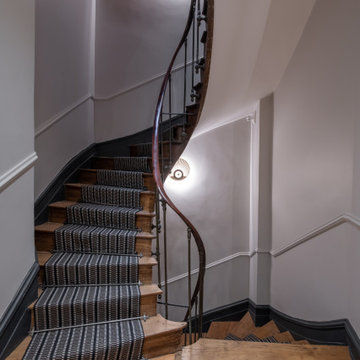
Premier étage, accès aux appartements suites
Immagine di una grande scala curva tradizionale con pedata in legno, alzata in legno, parapetto in metallo e boiserie
Immagine di una grande scala curva tradizionale con pedata in legno, alzata in legno, parapetto in metallo e boiserie
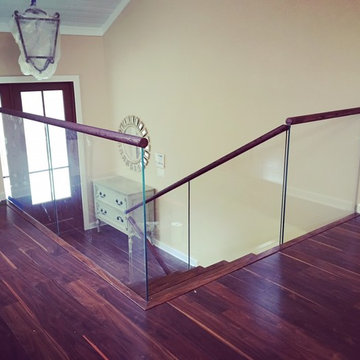
Glass railings were top mounted with a Wooden cap rail, stained to match the treads.
Immagine di una scala a rampa dritta moderna di medie dimensioni con pedata in legno, alzata in legno e parapetto in vetro
Immagine di una scala a rampa dritta moderna di medie dimensioni con pedata in legno, alzata in legno e parapetto in vetro

The Stair is open to the Entry, Den, Hall, and the entire second floor Hall. The base of the stair includes a built-in lift-up bench for storage and seating. Wood risers, treads, ballusters, newel posts, railings and wainscoting make for a stunning focal point of both levels of the home. A large transom window over the Stair lets in ample natural light and will soon be home to a custom stained glass window designed and made by the homeowner.
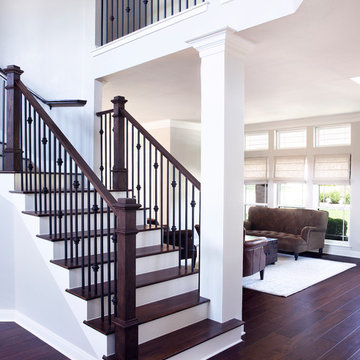
Foto di una scala curva tradizionale di medie dimensioni con pedata in legno, alzata in legno verniciato e parapetto in materiali misti
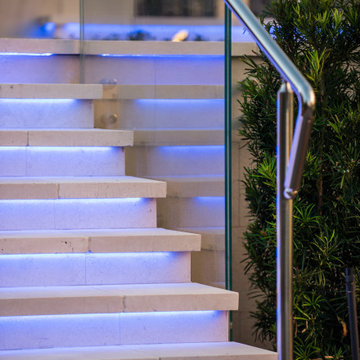
Ispirazione per un'ampia scala a rampa dritta tradizionale con pedata in marmo, alzata in marmo e parapetto in metallo
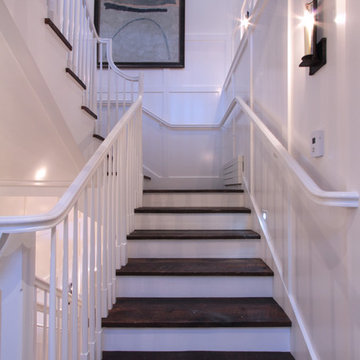
Ispirazione per una scala nordica con pedata in legno, alzata in legno e parapetto in legno
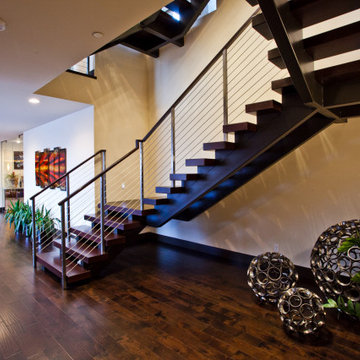
Foto di una grande scala sospesa contemporanea con pedata in legno, alzata in legno e parapetto in materiali misti
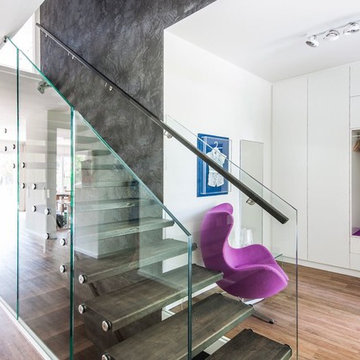
Idee per una scala a rampa dritta contemporanea di medie dimensioni con nessuna alzata, parapetto in vetro e pedata in legno verniciato

The Stair is open to the Entry, Den, Hall, and the entire second floor Hall. The base of the stair includes a built-in lift-up bench for storage and seating. Wood risers, treads, ballusters, newel posts, railings and wainscoting make for a stunning focal point of both levels of the home. A large transom window over the Stair lets in ample natural light and will soon be home to a custom stained glass window designed and made by the homeowner.
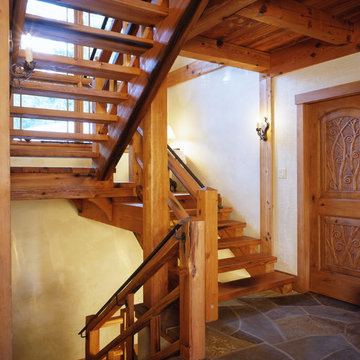
Peter Powles
Ispirazione per una grande scala a "U" stile rurale con pedata in legno, nessuna alzata e parapetto in legno
Ispirazione per una grande scala a "U" stile rurale con pedata in legno, nessuna alzata e parapetto in legno
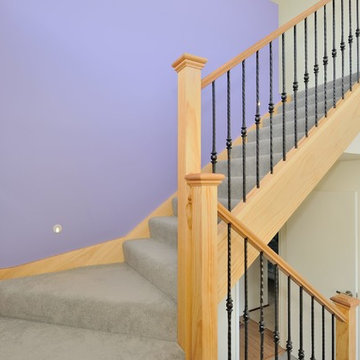
Photographer: David Ramsey
The staircase was designed with space saving in mind, and some clever storage was created at landing height to maximise space. The lighting was designed to illuminate the stairs at nighttime and reduce the risk of tripping.
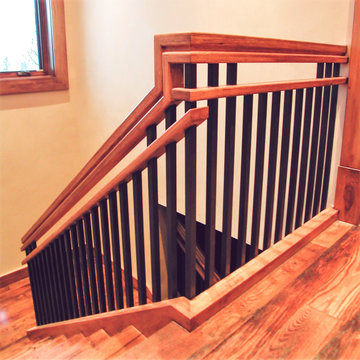
Each detail in this stairway in a home in Park City is a prime example of dressing up a typically boring straight switch back staircase. We started with Hickory treads and risers and added a housed stringer. Then a stunning custom two-piece Hickory handrail sits atop the railing with the balusters at each end piercing the lower handrail, all to create visual appeal. Add to that the illusion of the tread ends piercing through the stringers and in turn being pierced by the 1" solid steel balusters and you hold people's attention to the point that they forget that they were even climbing a stair. Now that's the way to travel!
60 Foto di scale viola
1