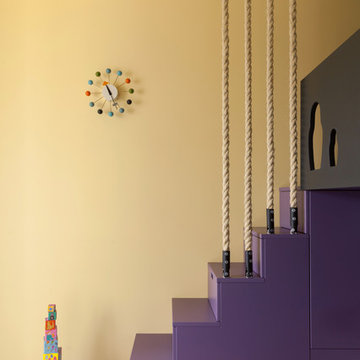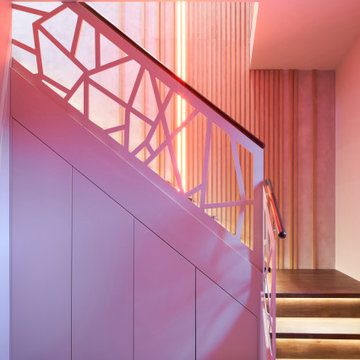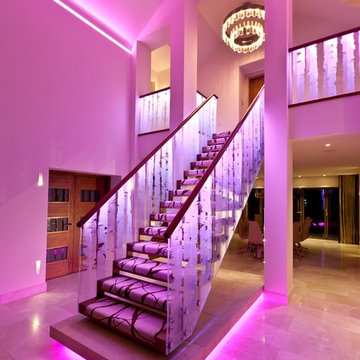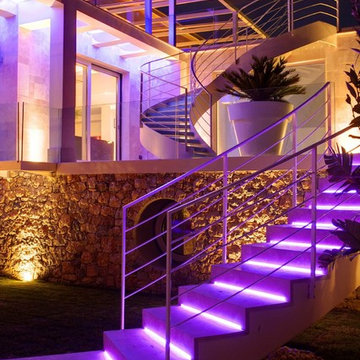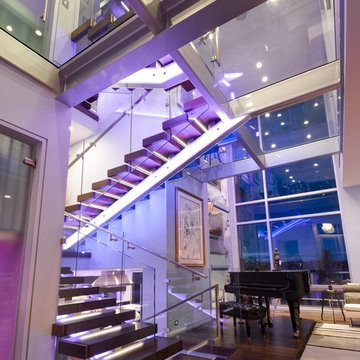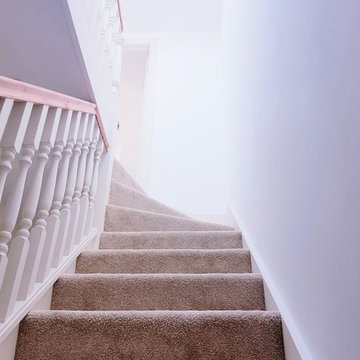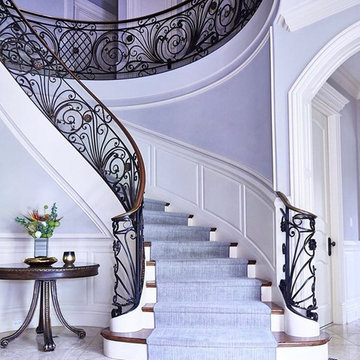630 Foto di scale viola
Filtra anche per:
Budget
Ordina per:Popolari oggi
21 - 40 di 630 foto
1 di 2

The Stair is open to the Entry, Den, Hall, and the entire second floor Hall. The base of the stair includes a built-in lift-up bench for storage and seating. Wood risers, treads, ballusters, newel posts, railings and wainscoting make for a stunning focal point of both levels of the home. A large transom window over the Stair lets in ample natural light and will soon be home to a custom stained glass window designed and made by the homeowner.

Contemporary Staircase
Foto di un'ampia scala a rampa dritta minimal con pedata in legno e alzata in metallo
Foto di un'ampia scala a rampa dritta minimal con pedata in legno e alzata in metallo
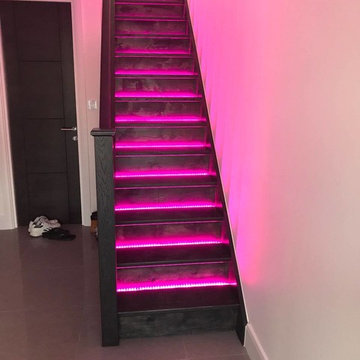
Take a look at this project, this incredible American Oak Wood stair case has a unique touch. Our client has requested this look to complete with square newel post and square post caps, completed with changeable LED lighting. (Hot Pink LED Lighting in picture)

You can read more about these Iron Spiral Stairs with LED Lighting or start at the Great Lakes Metal Fabrication Steel Stairs page.
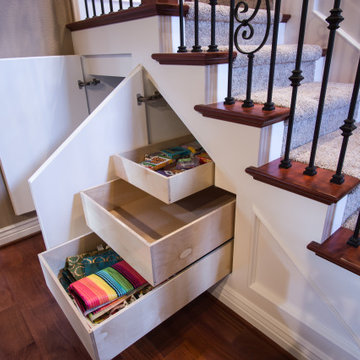
Foto di una scala a "U" chic di medie dimensioni con pedata in moquette, alzata in moquette e parapetto in materiali misti
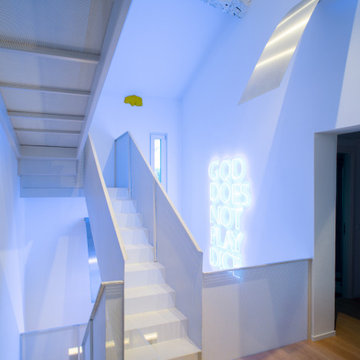
Foto di una grande scala a "U" minimal con pedata in metallo, alzata in metallo e parapetto in metallo
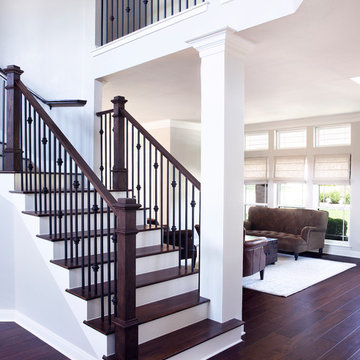
Foto di una scala curva tradizionale di medie dimensioni con pedata in legno, alzata in legno verniciato e parapetto in materiali misti
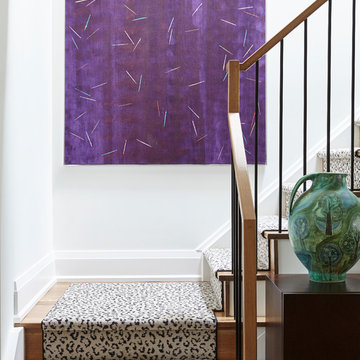
Valerie Wilcox
Ispirazione per una scala a "L" minimalista di medie dimensioni con pedata in legno, alzata in legno e parapetto in metallo
Ispirazione per una scala a "L" minimalista di medie dimensioni con pedata in legno, alzata in legno e parapetto in metallo
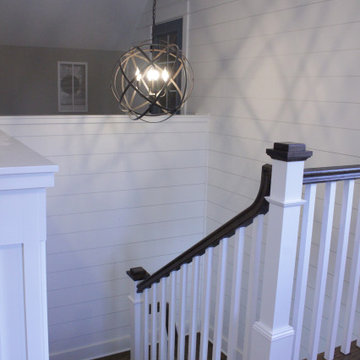
Home office bonus room in walk up attic.
Photo Credit: N. Leonard
Idee per una grande scala country con pareti in perlinato
Idee per una grande scala country con pareti in perlinato
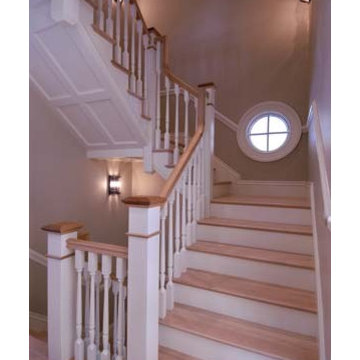
L. Barry Hetherington
Foto di un'ampia scala a "U" classica con pedata in legno e alzata in legno
Foto di un'ampia scala a "U" classica con pedata in legno e alzata in legno
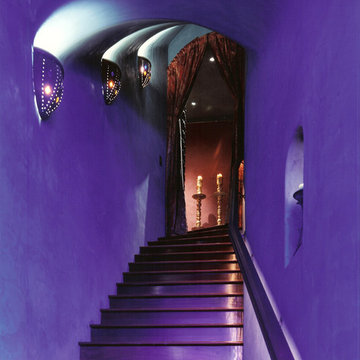
Created for entertainment, Moroccan themes are playfully implemented. Original Moroccan artifacts, rich textures and materials were meticulously assembled. The two story 'Kasbah' includes a dance studio and performance theater in the basement, a great room, kitchen and bar on the main level. Slide-away doors open the great room to the rear yard for an indoor/outdoor ambiance.
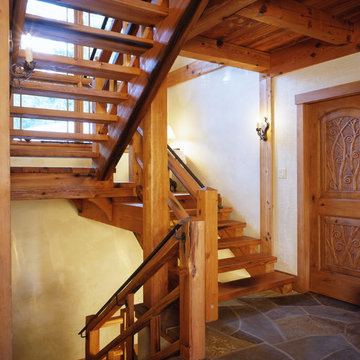
Peter Powles
Ispirazione per una grande scala a "U" stile rurale con pedata in legno, nessuna alzata e parapetto in legno
Ispirazione per una grande scala a "U" stile rurale con pedata in legno, nessuna alzata e parapetto in legno
630 Foto di scale viola
2
