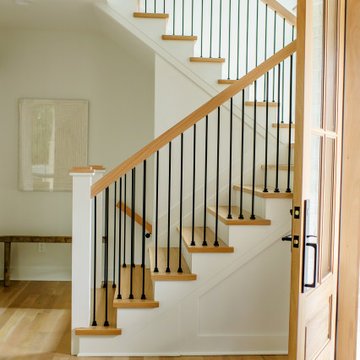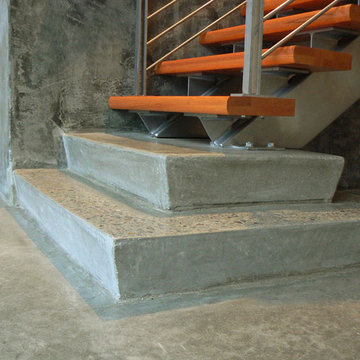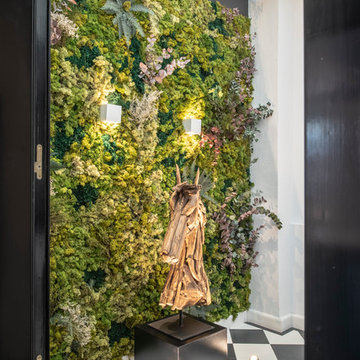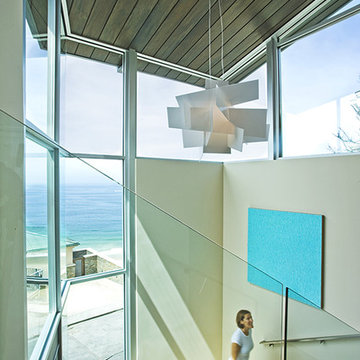7.387 Foto di scale verdi
Filtra anche per:
Budget
Ordina per:Popolari oggi
61 - 80 di 7.387 foto
1 di 2
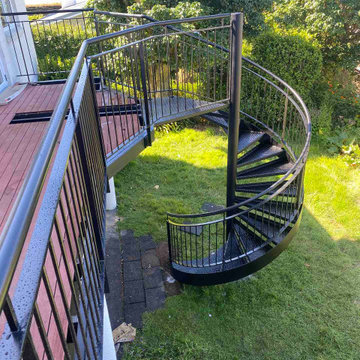
For the Upland Road project, Stairworks built a steel, exterior spiral staircase and metal balustrade for the homeowners that wanted an architectural feature in their backyard.
In order to create this outdoor, industrial design, we used an exterior paint system to prevent rust.
After completing these exterior stairs, the owner loved the quality of the work and engaged us to do more balustrade projects around the property.
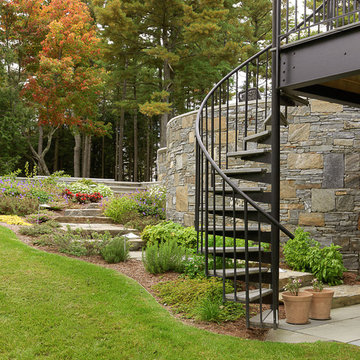
Photos courtesy of Red House Building
Esempio di una scala a chiocciola minimal di medie dimensioni con pedata in cemento e nessuna alzata
Esempio di una scala a chiocciola minimal di medie dimensioni con pedata in cemento e nessuna alzata
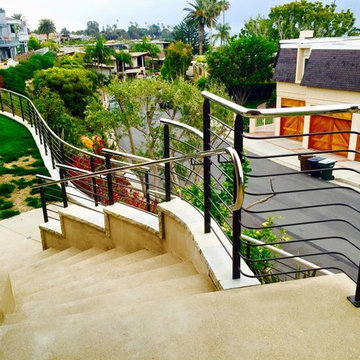
Immagine di una grande scala curva moderna con pedata in cemento, alzata in cemento e parapetto in metallo
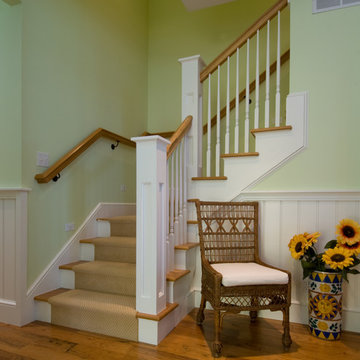
Cute 3,000 sq. ft collage on picturesque Walloon lake in Northern Michigan. Designed with the narrow lot in mind the spaces are nicely proportioned to have a comfortable feel. Windows capture the spectacular view with western exposure.
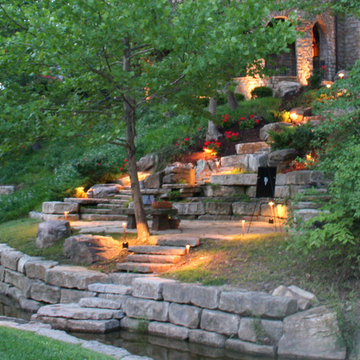
Pathway and landscape lighting gives these stone stairs the correct amount of illumination to be negotiated safely.
Immagine di una grande scala tradizionale
Immagine di una grande scala tradizionale
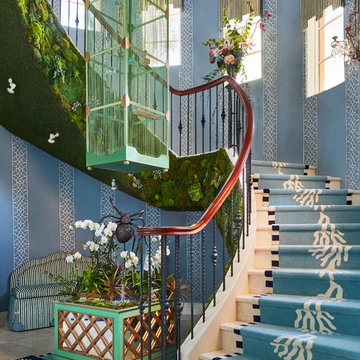
The Chinoiserie Garden Pavilion staircase is our homage to classic design — on steroids. As with all show house designs, Lee's philosophy is to take the design beyond your wildest dreams to create a unique statement.
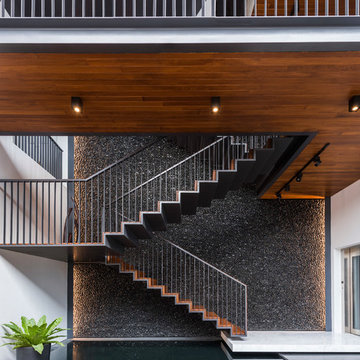
Edward Hendricks
Idee per una scala a "U" design con pedata in legno e alzata in legno
Idee per una scala a "U" design con pedata in legno e alzata in legno
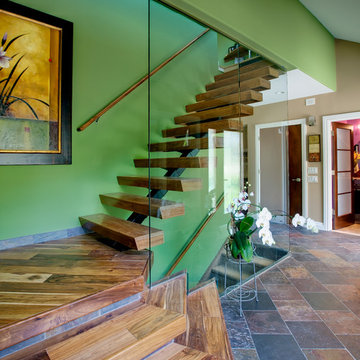
This beautifully designed modern staircase will wow all of your guests. The glass staircase will give your guests something to remember! The open risers with hardwood treads really give this space something to love!
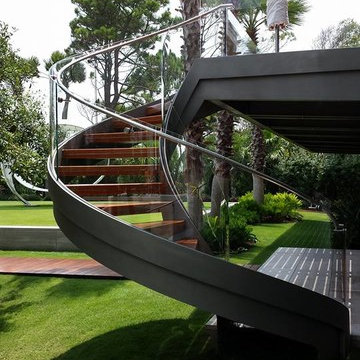
Fabricate & Install Stainless Steel Handrail
Foto di una scala design con pedata in legno, nessuna alzata e parapetto in metallo
Foto di una scala design con pedata in legno, nessuna alzata e parapetto in metallo
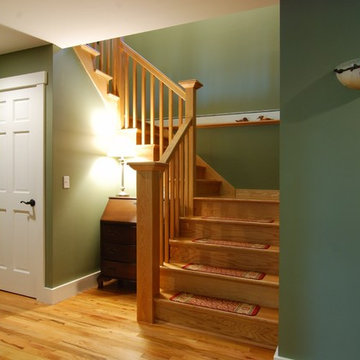
Foto di una scala a "L" american style di medie dimensioni con pedata in legno e alzata in legno
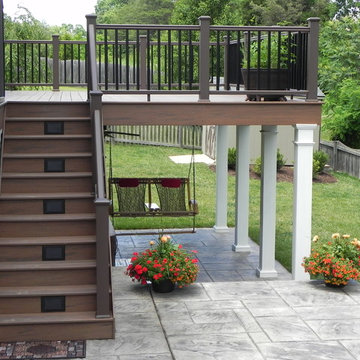
This high-end composite deck has a two-toned railing that compliments the deck boards. The first portion of the deck is screened with a door allowing access to the open deck. After stepping down the lighted steps, you reach the upper stamped concrete patio with a mini retaining wall. After walking down the next few steps, it takes you to the covered stamped concrete patio. The structural fiberglass columns support the deck and rest on the patio. The yard was majorly excavated to allow for the multiple tiered patios.
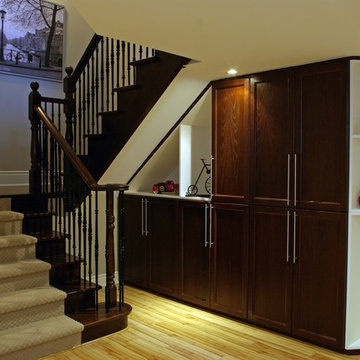
Foto di una scala a "U" classica di medie dimensioni con pedata in legno e alzata in legno

William Morris Lily Arts & Crafts Design
19th century shown in documented color
80% Worsted Wool, 20% Nylon
Suitable for heavy traffic
Useable for stair runners, area rug and wall to wall
Custom colors and borders available
Borders and custom colors available
Cut or Loop pile
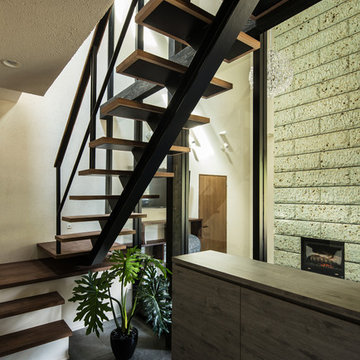
Photo:笹の倉舎/笹倉洋平
Ispirazione per una grande scala a rampa dritta minimalista con pedata in legno, nessuna alzata e parapetto in materiali misti
Ispirazione per una grande scala a rampa dritta minimalista con pedata in legno, nessuna alzata e parapetto in materiali misti
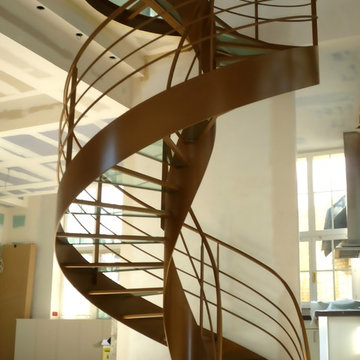
Cet escalier design hélicoïdal en verre est une création du designer Jean Luc Chevallier. La transparence des marches apportent luminosité à cette pièce architecturale dont les lignes et courbes, rappellent la forme d'une clé de sol.
7.387 Foto di scale verdi
4
