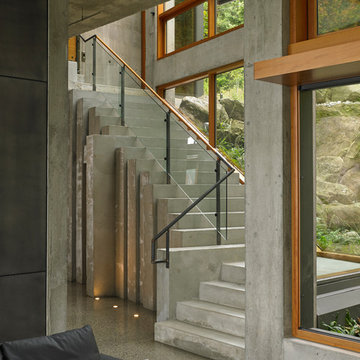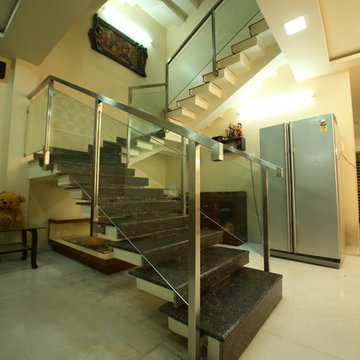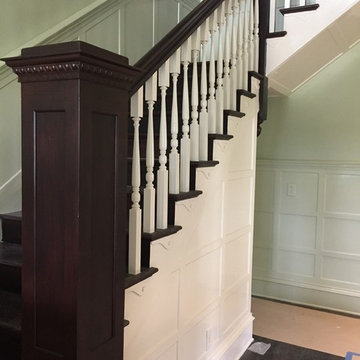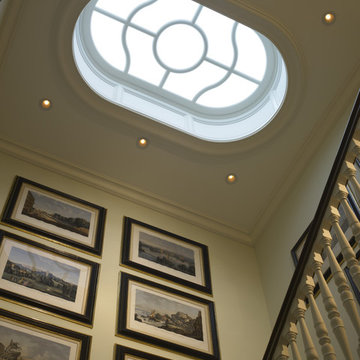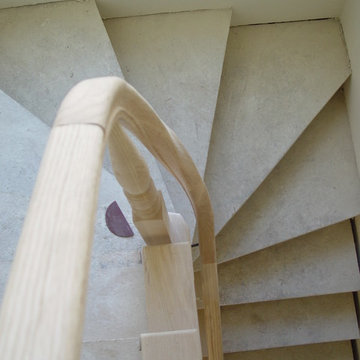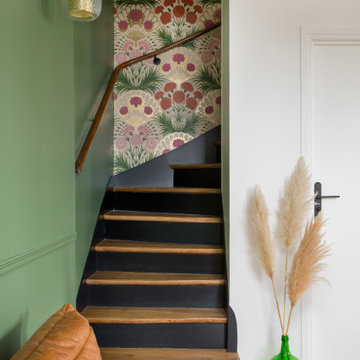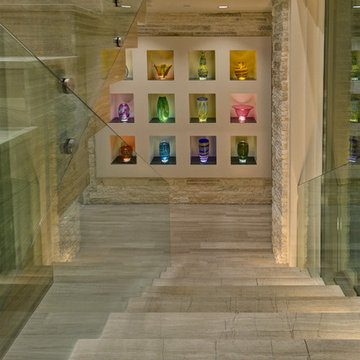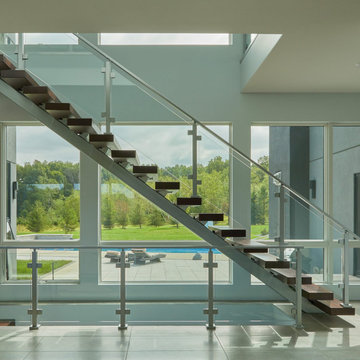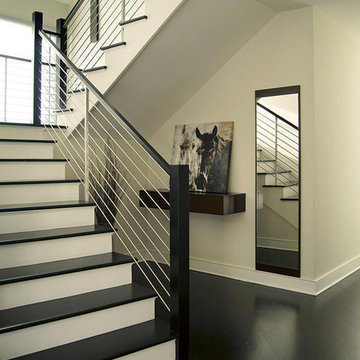7.383 Foto di scale verdi
Filtra anche per:
Budget
Ordina per:Popolari oggi
141 - 160 di 7.383 foto
1 di 2
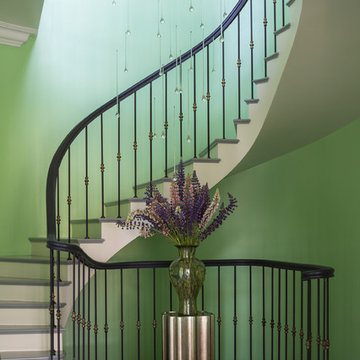
Евгений Кулибаба
Ispirazione per una scala curva minimal con pedata in legno verniciato
Ispirazione per una scala curva minimal con pedata in legno verniciato
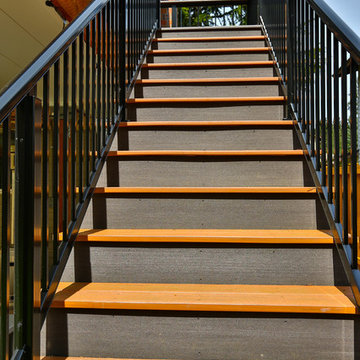
Composite second story deck with aluminum railing and composite top cap. The decking is from Timbertech and the railing is from American Structures and Designs. The deck in on a base of laid pavers and is topped off with an under deck ceiling by Undercover Systems.

Ispirazione per una scala a "L" bohémian di medie dimensioni con pedata in moquette, alzata in moquette e parapetto in legno
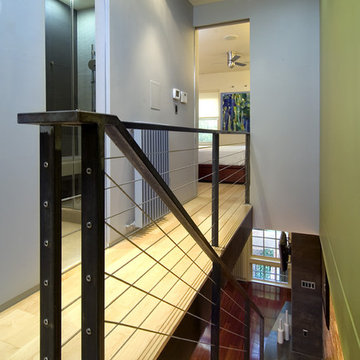
This 900 square foot historic row house in Foggy Bottom is intended to be a "boutique hotel away from home" for the Atlantic-hopping client and his family. Since the house is only 11' wide the over-riding goal was to maximize open space and create built-in storage and furniture, using the floor area as efficiently as possible. The main floor is completely open between front and rear in an effort to visually expand the space from interior to garden. The two long walls define the space. On the right a "warm" wall of wood which houses storage needs (including a built-in desk) accentuates the main sitting area, with the wood flooring sliding up the wall and across the ceiling. The opposite "cool" wall is defined by porcelain "steel" textured tiles around the fireplace, black and stainless steel stair and railings, and plate steel cladding around the powder room (including a custom steel door that disappears into the wall). The kitchen on this side also boasts stainless steel and high gloss laminate finishes. The main floor is covered in a blood-wood flooring which creates a rich backdrop against the dark steel and light ash cabinetry. The rear ipe deck, stained to match the blood-wood, steps down onto a simple red brick patio lined with white Mexican river stones.
The upper level is more subdued and tranquil. Warm maple flooring replaces the blood-wood, which emerges only in the finish of the custom master bed (an echo of the finish on the floor below). Two bedrooms and a high-end bathroom with a shower TV, 24" radius "rain" showerhead, and skylight complete the second floor.
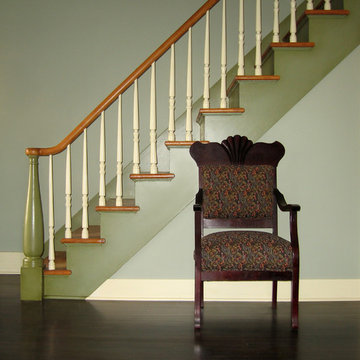
TreHus worked from photographs of this home dating back to the early 1900's and with the Minneapolis Historic Preservation Commission to ensure that we honored the home's spirit and heritage throughout the project. After this staircase was restored, an artist was hired to antique the treads.

A custom designed and fabricated metal and wood spiral staircase that goes directly from the upper level to the garden; it uses space efficiently as well as providing a stunning architectural element. Costarella Architects, Robert Vente Photography
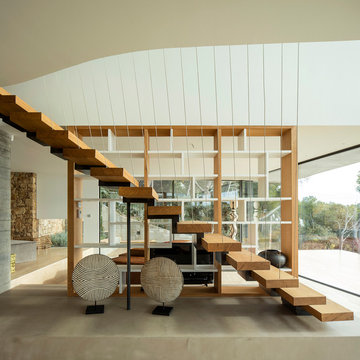
Idee per una scala a rampa dritta moderna con pedata in legno, nessuna alzata e parapetto in cavi
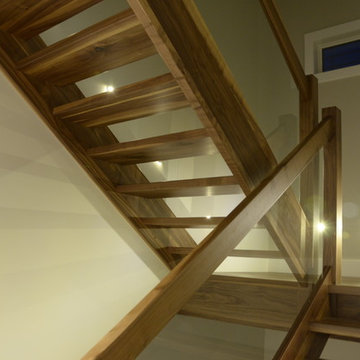
Ispirazione per una scala a "L" moderna di medie dimensioni con pedata in legno, nessuna alzata e parapetto in vetro
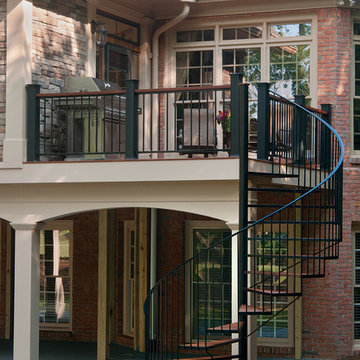
Project designed and built by Atlanta Decking & Fence.
Photo by Jan Stittleburg, JS PhotoFX.
Foto di una scala tradizionale
Foto di una scala tradizionale
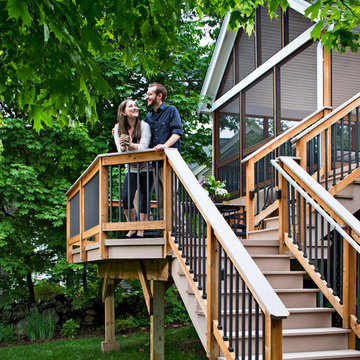
The two-level deck is low-maintenance and features deck lighting to enhance safety and ambiance.
Foto di una scala chic
Foto di una scala chic
7.383 Foto di scale verdi
8
