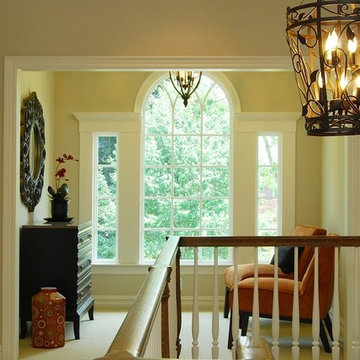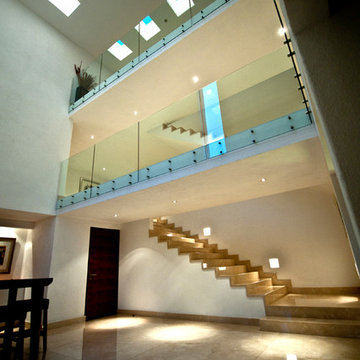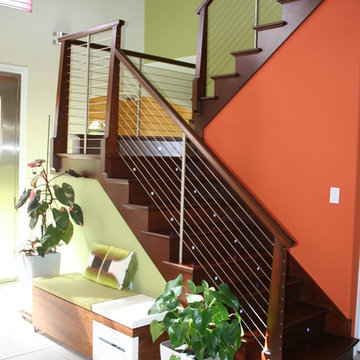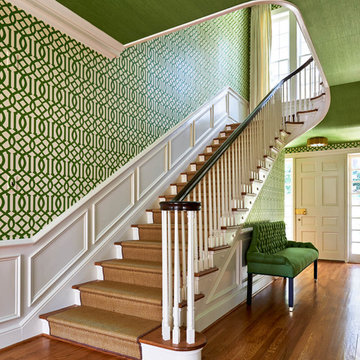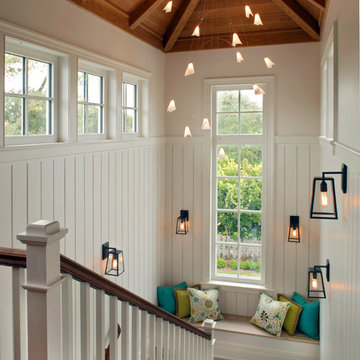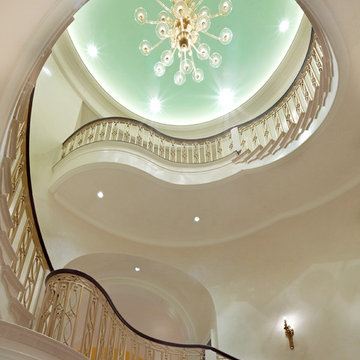7.383 Foto di scale verdi
Filtra anche per:
Budget
Ordina per:Popolari oggi
101 - 120 di 7.383 foto
1 di 2
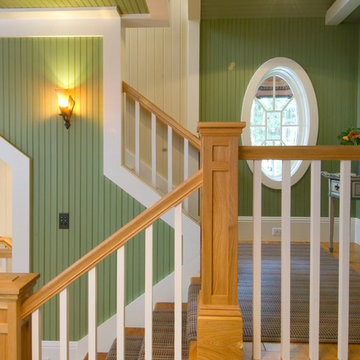
This 4,800 square-foot guesthouse is a three-story residence consisting of a main-level master suite, upper-level guest suite, and a large bunkroom. The exterior finishes were selected for their durability and low-maintenance characteristics, as well as to provide a unique, complementary element to the site. Locally quarried granite and a sleek slate roof have been united with cement fiberboard shingles, board-and-batten siding, and rustic brackets along the eaves.
The public spaces are located on the north side of the site in order to communicate with the public spaces of a future main house. With interior details picking up on the picturesque cottage style of architecture, this space becomes ideal for both large and small gatherings. Through a similar material dialogue, an exceptional boathouse is formed along the water’s edge, extending the outdoor recreational space to encompass the lake.
Photographer: Bob Manley
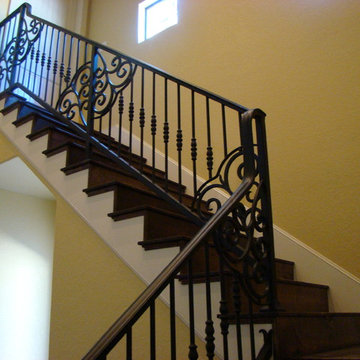
Custom made interior stair railing, perfectly rounded welds without sharp edges by San Marcos Iron Doors.
Ispirazione per una scala classica
Ispirazione per una scala classica
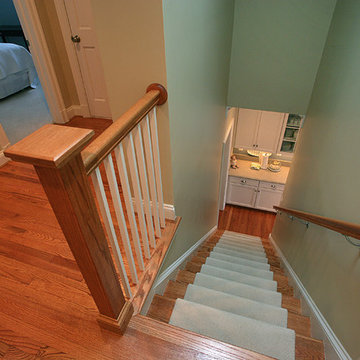
Finecraft Contractors, Inc.
GTM Architects
kenwyner
Foto di una scala classica
Foto di una scala classica
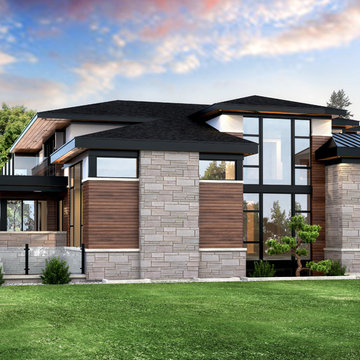
South Elevation
3 storey window in front of the stairs with an interior and exterior landscaped area.
Large basement walkout to the rear
Esempio di una grande scala sospesa design con pedata in legno, nessuna alzata e parapetto in vetro
Esempio di una grande scala sospesa design con pedata in legno, nessuna alzata e parapetto in vetro
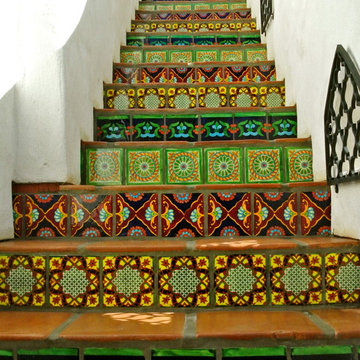
Beautiful staircase project of different talavera designs size 6x6.
Custom color at no extra charge.
Design services at no extra fee.
mexicanarttile.com
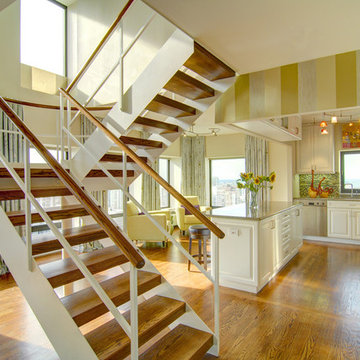
We wanted a crisp & clean look, with a contemporary color palette of soft greys, creams, metallics with punches of color in accent pieces and artwork.
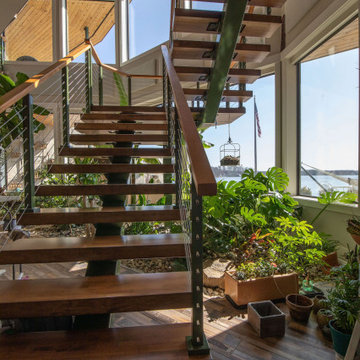
Custom viewrail staircase connecting these two levels to expansive views of the lake.
Esempio di una scala sospesa design con pedata in legno, nessuna alzata e parapetto in cavi
Esempio di una scala sospesa design con pedata in legno, nessuna alzata e parapetto in cavi
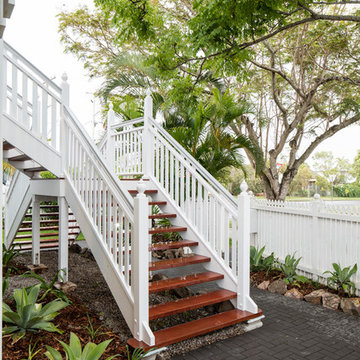
Idee per una scala a "L" moderna con pedata in legno, alzata in legno e parapetto in legno
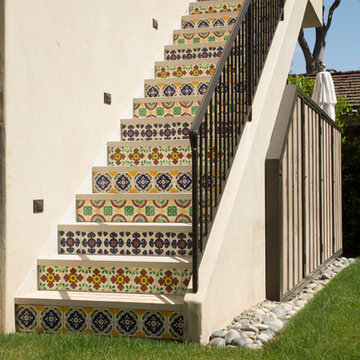
Design: Christian B. Hedberg of CBH Design
Photo: Margot Hartford © 2015 Houzz
Idee per una scala
Idee per una scala
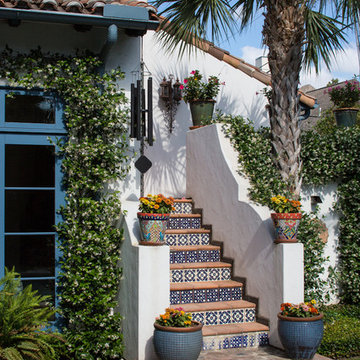
Steve Chenn
Esempio di una grande scala mediterranea con alzata piastrellata e pedata in terracotta
Esempio di una grande scala mediterranea con alzata piastrellata e pedata in terracotta
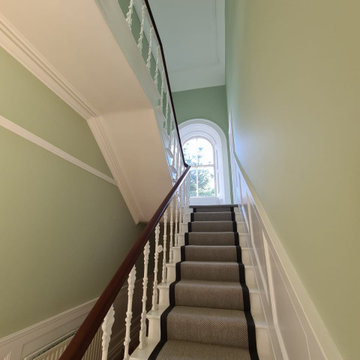
At Milltown Painting, we specialize in transforming interior spaces into havens of elegance and charm. We recently had the pleasure of working on a magnificent Georgian-style home in Dudin 6, focusing on reviving the interior to reflect the timeless beauty of this architectural style.
Georgian architecture is renowned for its symmetrical layouts, refined details, and classical influences. Our team meticulously approached each room, paying close attention to the intricate moldings, graceful archways, and stately fireplace surrounds. With meticulous care and precision, we brought out the inherent grandeur of the home's interior.
Color selection played a vital role in capturing the essence of Georgian design. Collaborating closely with the homeowners, we chose a palette of rich, warm tones that complemented the architectural features. The deep, inviting hues created a sense of sophistication, while the carefully placed accents emphasized the unique character of each space.
To achieve flawless results, our skilled craftsmen prepared every surface meticulously, ensuring a smooth and immaculate finish. We employed advanced techniques and top-quality materials to enhance the home's interior beauty. From the intricate ceiling details to the beautifully paneled walls, each element received our undivided attention.
As we completed the project, the Georgian-style home exuded a renewed sense of elegance and refinement. The homeowners were thrilled with the transformation, noting how the refreshed interior breathed new life into their living spaces and created an atmosphere of timeless grace.
At Milltown Painting, we believe that every home deserves to be a masterpiece. Whether it's Georgian, Victorian, or any other architectural style, our team is dedicated to providing exceptional craftsmanship and personalized service. We bring passion, expertise, and an eye for detail to every project, creating interiors that inspire and delight.
If you're seeking to elevate the beauty of your home's interior and embrace the timeless charm of Georgian style, we invite you to reach out to Milltown Painting. Let us be your trusted partner in bringing your vision to life and creating a space that reflects your unique style and personality.
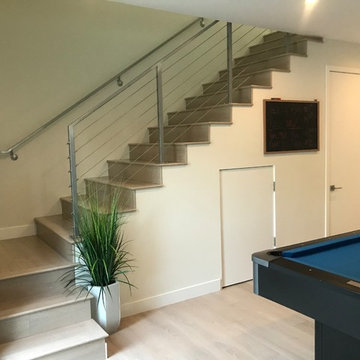
Esempio di una scala a "L" minimal di medie dimensioni con pedata in legno, alzata in legno e parapetto in cavi
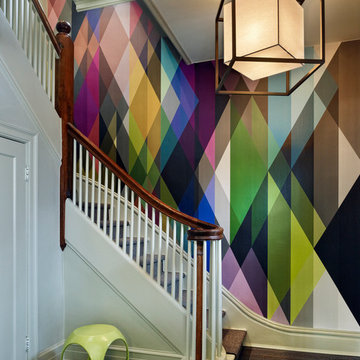
A modern wall paper lining the hard wood stair case in this historic Denver home.
Idee per una scala contemporanea
Idee per una scala contemporanea
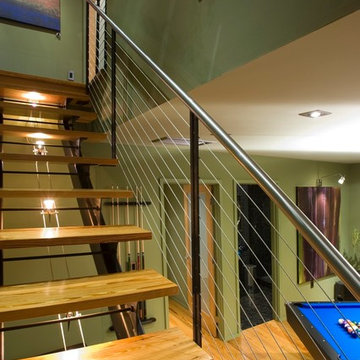
Frontier Group; This low impact design includes a very small footprint (500 s.f.) that required minimal grading, preserving most of the vegetation and hardwood tress on the site. The home lives up to its name, blending softly into the hillside by use of curves, native stone, cedar shingles, and native landscaping. Outdoor rooms were created with covered porches and a terrace area carved out of the hillside. Inside, a loft-like interior includes clean, modern lines and ample windows to make the space uncluttered and spacious.
7.383 Foto di scale verdi
6
