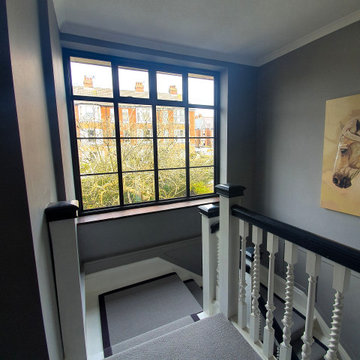104 Foto di scale turchesi con parapetto in legno
Filtra anche per:
Budget
Ordina per:Popolari oggi
21 - 40 di 104 foto
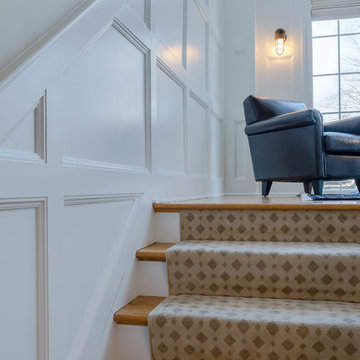
This home’s focal point is its gorgeous three-story center staircase. The staircase features continuous custom-made raised panel wainscoting on the walls throughout each of the three stories. Consisting of red oak hardwood flooring, the staircase has an oak banister painted posts. The outside tread features a scallop detail.
This light and airy home in Chadds Ford, PA, was a custom home renovation for long-time clients that included the installation of red oak hardwood floors, the master bedroom, master bathroom, two powder rooms, living room, dining room, study, foyer and staircase. remodel included the removal of an existing deck, replacing it with a beautiful flagstone patio. Each of these spaces feature custom, architectural millwork and custom built-in cabinetry or shelving. A special showcase piece is the continuous, millwork throughout the 3-story staircase. To see other work we've done in this beautiful home, please search in our Projects for Chadds Ford, PA Home Remodel and Chadds Ford, PA Exterior Renovation.
Rudloff Custom Builders has won Best of Houzz for Customer Service in 2014, 2015 2016, 2017 and 2019. We also were voted Best of Design in 2016, 2017, 2018, 2019 which only 2% of professionals receive. Rudloff Custom Builders has been featured on Houzz in their Kitchen of the Week, What to Know About Using Reclaimed Wood in the Kitchen as well as included in their Bathroom WorkBook article. We are a full service, certified remodeling company that covers all of the Philadelphia suburban area. This business, like most others, developed from a friendship of young entrepreneurs who wanted to make a difference in their clients’ lives, one household at a time. This relationship between partners is much more than a friendship. Edward and Stephen Rudloff are brothers who have renovated and built custom homes together paying close attention to detail. They are carpenters by trade and understand concept and execution. Rudloff Custom Builders will provide services for you with the highest level of professionalism, quality, detail, punctuality and craftsmanship, every step of the way along our journey together.
Specializing in residential construction allows us to connect with our clients early in the design phase to ensure that every detail is captured as you imagined. One stop shopping is essentially what you will receive with Rudloff Custom Builders from design of your project to the construction of your dreams, executed by on-site project managers and skilled craftsmen. Our concept: envision our client’s ideas and make them a reality. Our mission: CREATING LIFETIME RELATIONSHIPS BUILT ON TRUST AND INTEGRITY.
Photo Credit: Linda McManus Images
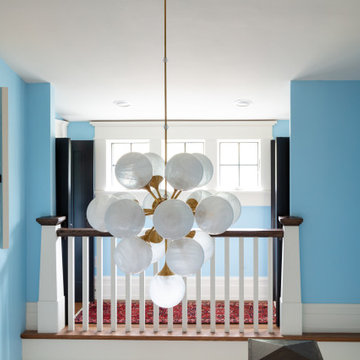
The stairwell is centrally located in the house and has visual access to most of the spaces off of it.
Foto di una scala a "U" american style di medie dimensioni con pedata in legno, alzata in legno verniciato e parapetto in legno
Foto di una scala a "U" american style di medie dimensioni con pedata in legno, alzata in legno verniciato e parapetto in legno
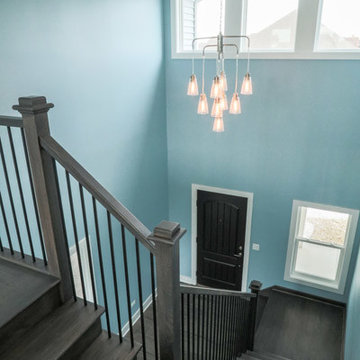
DJK Custom Homes
Idee per una scala a "L" country di medie dimensioni con pedata in legno, alzata in legno e parapetto in legno
Idee per una scala a "L" country di medie dimensioni con pedata in legno, alzata in legno e parapetto in legno
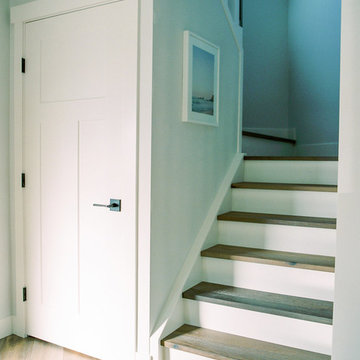
Hi friends! If you hadn’t put it together from the hashtag (#hansonranchoverhaul), this project was literally, quite the overhaul. This full-house renovation was so much fun to be a part of! Not only did we overhaul both the main and second levels, but we actually added square footage when we filled in a double-story volume to create an additional second floor bedroom (which in this case, will actually function as a home office). We also moved walls around on both the main level to open up the living/dining kitchen area, create a more functional powder room, and bring in more natural light at the entry. Upstairs, we altered the layout to accommodate two more spacious and modernized bathrooms, as well as larger bedrooms, one complete with a new walk-in-closet and one with a beautiful window seat built-in.
This client and I connected right away – she was looking to update her '90s home with a laid-back, fresh, transitional approach. As we got into the finish selections, we realized that our picks were taking us in a bit of a modern farmhouse direction, so we went with it, and am I ever glad we did! I love the new wide-plank distressed hardwood throughout and the new shaker-style built-ins in the kitchen and bathrooms. I custom designed the fireplace mantle and window seat to coordinate with the craftsman 3-panel doors, and we worked with the stair manufacturer to come up with a handrail, spindle and newel post design that was the perfect combination of traditional and modern. The 2-tone stair risers and treads perfectly accomplished the look we were going for!
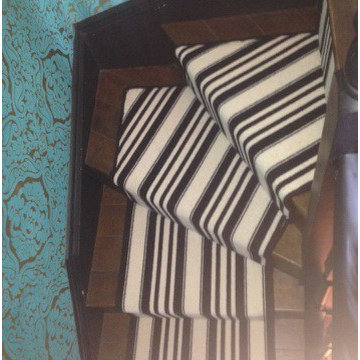
Client: Private Residence In North London
Brief: To supply & install black & white striped carpet runner to stairs
Idee per una scala a rampa dritta classica di medie dimensioni con pedata in moquette, alzata in moquette e parapetto in legno
Idee per una scala a rampa dritta classica di medie dimensioni con pedata in moquette, alzata in moquette e parapetto in legno
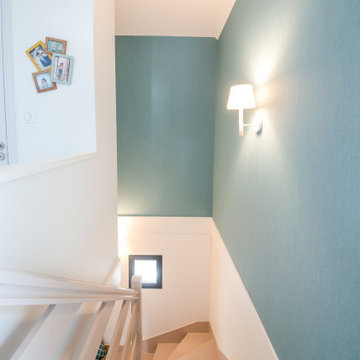
Bout du couloir menant à la chambre. Montée d'escalier vers l'étage .
Immagine di una scala a "U" stile marinaro di medie dimensioni con pedata in legno verniciato, alzata in legno verniciato e parapetto in legno
Immagine di una scala a "U" stile marinaro di medie dimensioni con pedata in legno verniciato, alzata in legno verniciato e parapetto in legno
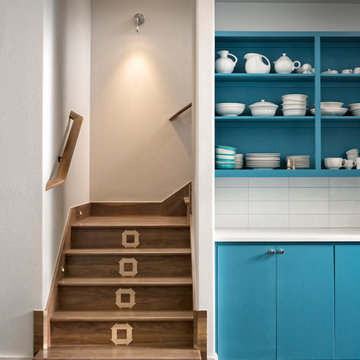
Aaron Dougherty Photography
Idee per una piccola scala a "L" minimalista con pedata in legno, alzata in legno e parapetto in legno
Idee per una piccola scala a "L" minimalista con pedata in legno, alzata in legno e parapetto in legno
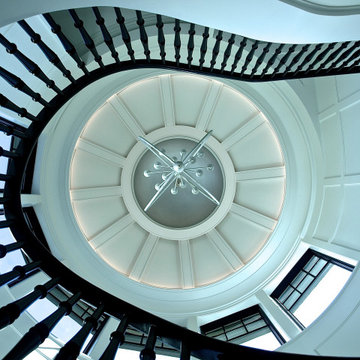
Stunning Spiral Stair Case, Wainscoting all the way uppppp!
Black painted wooden Spindles and hand rail.
Ispirazione per una grande scala a chiocciola chic con pedata in legno, alzata in legno verniciato e parapetto in legno
Ispirazione per una grande scala a chiocciola chic con pedata in legno, alzata in legno verniciato e parapetto in legno
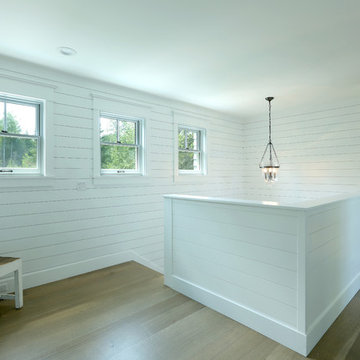
Builder: Boone Construction
Photographer: M-Buck Studio
This lakefront farmhouse skillfully fits four bedrooms and three and a half bathrooms in this carefully planned open plan. The symmetrical front façade sets the tone by contrasting the earthy textures of shake and stone with a collection of crisp white trim that run throughout the home. Wrapping around the rear of this cottage is an expansive covered porch designed for entertaining and enjoying shaded Summer breezes. A pair of sliding doors allow the interior entertaining spaces to open up on the covered porch for a seamless indoor to outdoor transition.
The openness of this compact plan still manages to provide plenty of storage in the form of a separate butlers pantry off from the kitchen, and a lakeside mudroom. The living room is centrally located and connects the master quite to the home’s common spaces. The master suite is given spectacular vistas on three sides with direct access to the rear patio and features two separate closets and a private spa style bath to create a luxurious master suite. Upstairs, you will find three additional bedrooms, one of which a private bath. The other two bedrooms share a bath that thoughtfully provides privacy between the shower and vanity.
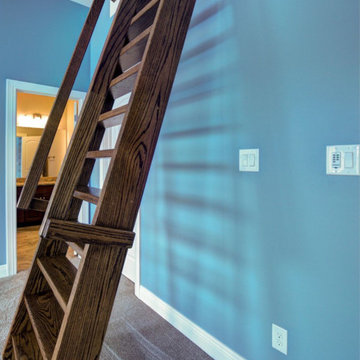
Aesthetic Value: The Ship’s Ladder gives functional access to the loft area to create co-ed “study” area in this boy’s room. Centered on the loft creating a sense of symmetry.
Stair Safety: The loft guardrail at a comfortable 36” height and a continuous rail on each side of the ladder to create a safe and comfortable grasp for the entirety of the climb.
Quality of Workmanship: Treads are mortised and tenoned into the stringer to conceal all fasteners. Constructed out of Stain grade White Oak.
Technical Challenge: Balancing the exact amount of lean to the rise & run while keeping the graspable rail at a comfortable height.
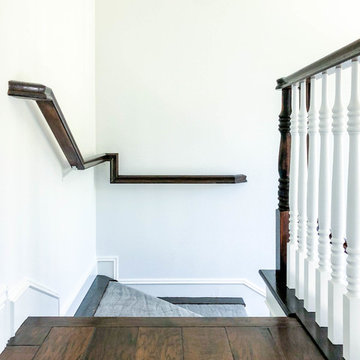
Malibu, CA - Complete Home Remodel / Staircase
Installation of hardwood flooring, banister rungs, handrails, carpet and a fresh paint to finish.
Immagine di una scala a "U" minimal di medie dimensioni con pedata in moquette, alzata in moquette e parapetto in legno
Immagine di una scala a "U" minimal di medie dimensioni con pedata in moquette, alzata in moquette e parapetto in legno
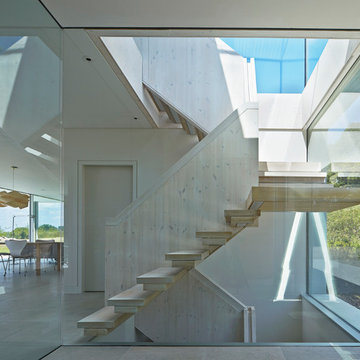
Paul Riddle
Foto di una scala a "U" moderna di medie dimensioni con pedata in legno, nessuna alzata e parapetto in legno
Foto di una scala a "U" moderna di medie dimensioni con pedata in legno, nessuna alzata e parapetto in legno
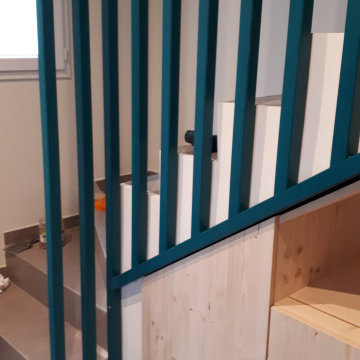
Esempio di una scala curva contemporanea di medie dimensioni con pedata in cemento, alzata piastrellata e parapetto in legno
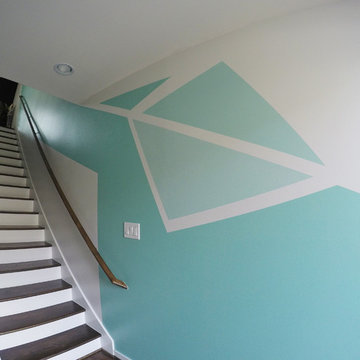
Foto di una scala a rampa dritta minimalista di medie dimensioni con pedata in legno, alzata in legno verniciato e parapetto in legno
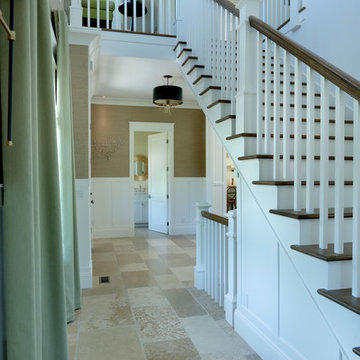
Builder: Homes by True North
Interior Designer: L. Rose Interiors
Photographer: M-Buck Studio
This charming house wraps all of the conveniences of a modern, open concept floor plan inside of a wonderfully detailed modern farmhouse exterior. The front elevation sets the tone with its distinctive twin gable roofline and hipped main level roofline. Large forward facing windows are sheltered by a deep and inviting front porch, which is further detailed by its use of square columns, rafter tails, and old world copper lighting.
Inside the foyer, all of the public spaces for entertaining guests are within eyesight. At the heart of this home is a living room bursting with traditional moldings, columns, and tiled fireplace surround. Opposite and on axis with the custom fireplace, is an expansive open concept kitchen with an island that comfortably seats four. During the spring and summer months, the entertainment capacity of the living room can be expanded out onto the rear patio featuring stone pavers, stone fireplace, and retractable screens for added convenience.
When the day is done, and it’s time to rest, this home provides four separate sleeping quarters. Three of them can be found upstairs, including an office that can easily be converted into an extra bedroom. The master suite is tucked away in its own private wing off the main level stair hall. Lastly, more entertainment space is provided in the form of a lower level complete with a theatre room and exercise space.
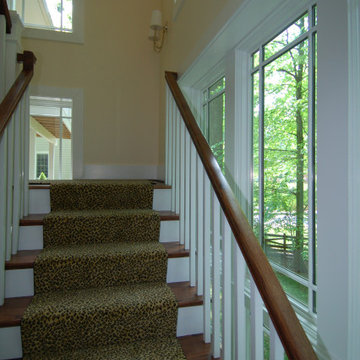
Ispirazione per una scala a "U" chic di medie dimensioni con pedata in moquette, alzata in moquette e parapetto in legno
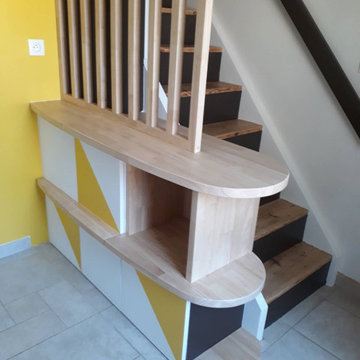
rénovation de l'escalier avec contremarches noir, et création d'un meuble attenant qui sert aussi de garde-corps.
Idee per una grande scala a rampa dritta con pedata in legno, alzata in legno e parapetto in legno
Idee per una grande scala a rampa dritta con pedata in legno, alzata in legno e parapetto in legno
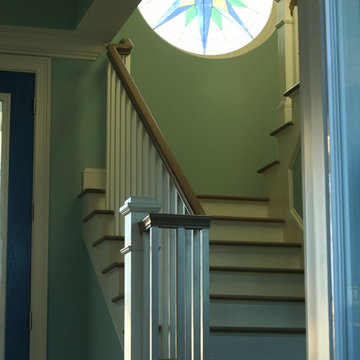
Foto di una scala curva costiera di medie dimensioni con pedata in legno, alzata in legno verniciato e parapetto in legno
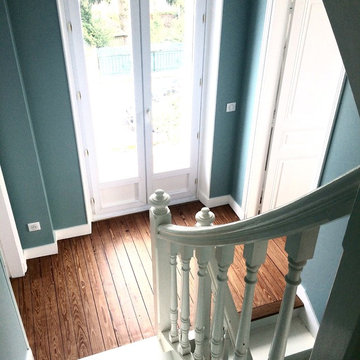
Atelier Devergne, Escalier blanc, parquet au sol et mur bleus
Idee per un'ampia scala a "U" tradizionale con pedata in legno verniciato, alzata in legno verniciato e parapetto in legno
Idee per un'ampia scala a "U" tradizionale con pedata in legno verniciato, alzata in legno verniciato e parapetto in legno
104 Foto di scale turchesi con parapetto in legno
2
