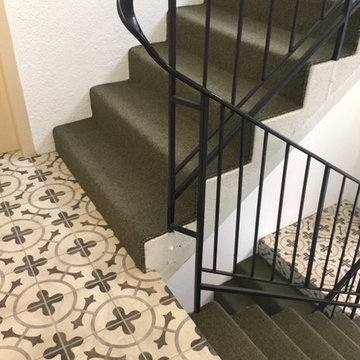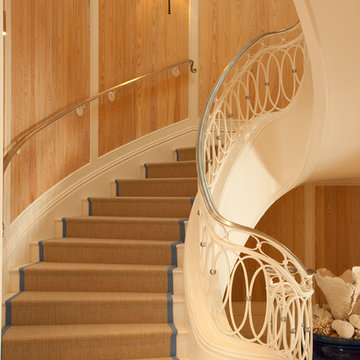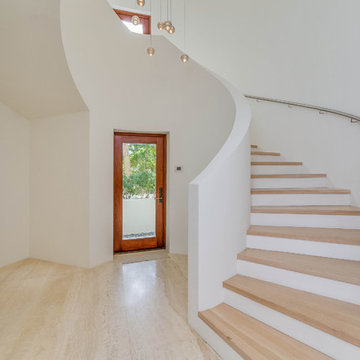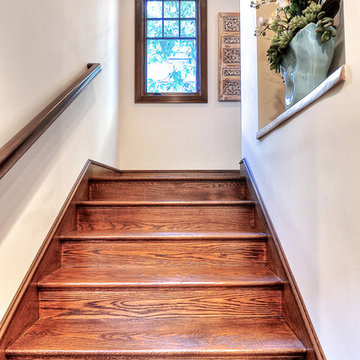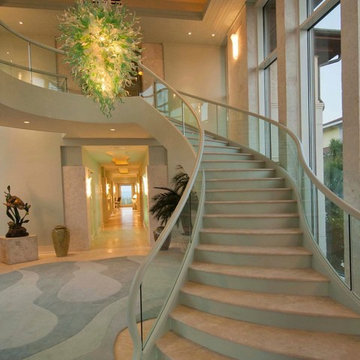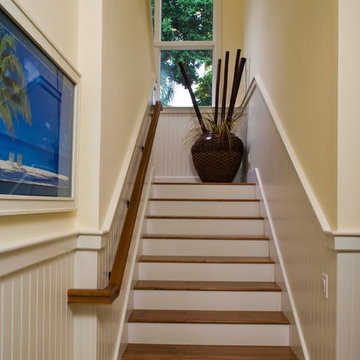1.135 Foto di scale tropicali
Filtra anche per:
Budget
Ordina per:Popolari oggi
81 - 100 di 1.135 foto
1 di 2
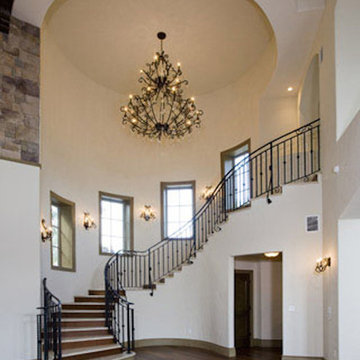
Immagine di una scala curva tropicale di medie dimensioni con pedata in legno e alzata in metallo
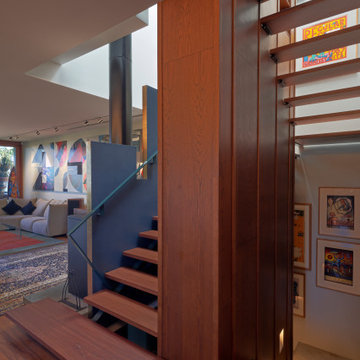
Esempio di una piccola scala a "U" tropicale con pedata in legno, nessuna alzata, parapetto in metallo e pareti in perlinato
Trova il professionista locale adatto per il tuo progetto
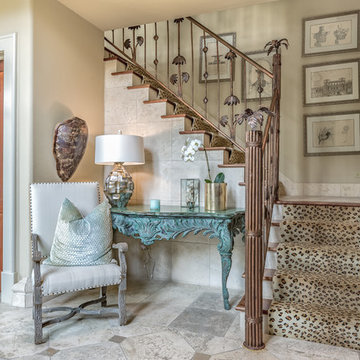
Shawn Seals, Fovea 360 LLC
Esempio di una scala a "L" tropicale di medie dimensioni con pedata in legno, alzata in legno verniciato e decorazioni per pareti
Esempio di una scala a "L" tropicale di medie dimensioni con pedata in legno, alzata in legno verniciato e decorazioni per pareti
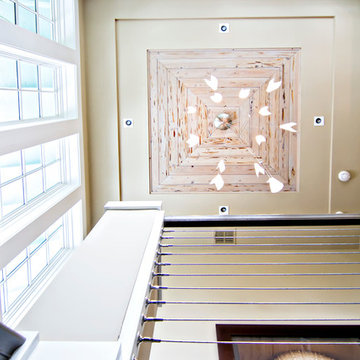
HGTV Smart Home 2013 by Glenn Layton Homes, Jacksonville Beach, Florida.
Immagine di una grande scala a "U" tropicale con pedata in legno e alzata in legno
Immagine di una grande scala a "U" tropicale con pedata in legno e alzata in legno
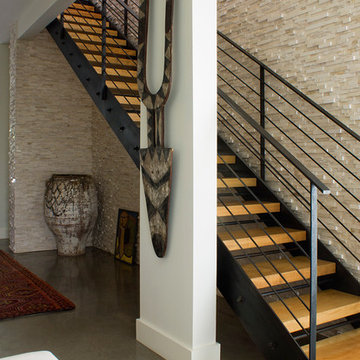
aZürastone is an environmentally responsible, artistic marble wall cladding that is produced from over 80% reclaimed drops from the production of our other product lines and manufactured in easy to install interlocking mesh sheets.
The Vanadeco Collection is a 45/45 percent blend of polished and honed pieces, and 10% decorative pieces. aZürastone is very competitively priced compared to other natural and imitation stone products.
Stocked at our USA distribution center in Atlanta, Georgia.
ABOUT OUR MARBLES: Crema is a classic consistent cream marble with little variation. Grigio is a stunning dense warm grey marble. Savali is a subtle light warm grey marble.
Please visit http://azurastoneworks.com to view more commercial and residential installation images or to find a showroom near you.
If there is not a showroom near you, please contact us at sales@azurastoneworks.com
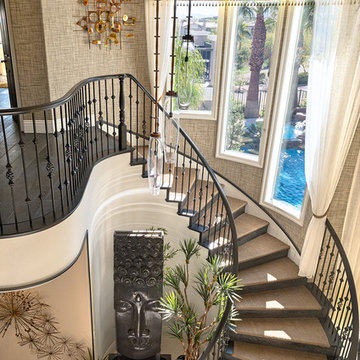
Esempio di una scala curva tropicale con pedata in moquette, alzata in legno e parapetto in materiali misti
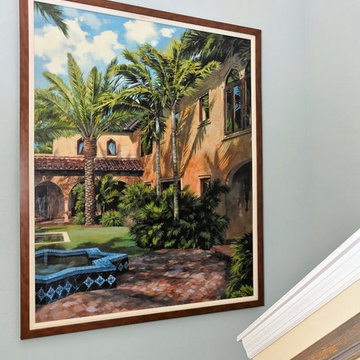
Idee per una scala a "U" tropicale di medie dimensioni con pedata in moquette, alzata in moquette e parapetto in legno
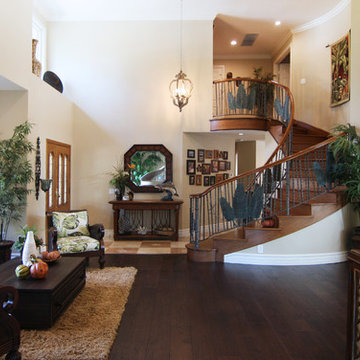
Immagine di una grande scala curva tropicale con pedata in legno, alzata in legno e parapetto in materiali misti
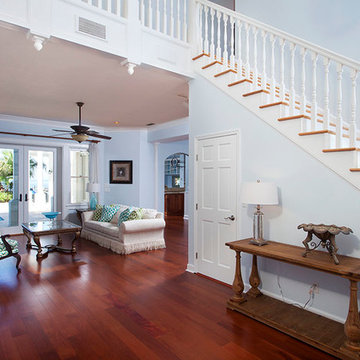
This open foyer enjoys a view of the staircase and living room, out to the view of the backyard and open bay.
Raif Fluker Photography
Foto di una grande scala a "L" tropicale con pedata in legno e alzata in legno verniciato
Foto di una grande scala a "L" tropicale con pedata in legno e alzata in legno verniciato
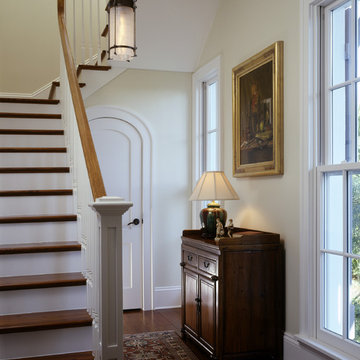
The architectural vocabulary draws upon British Colonial precedents in the West Indies with masonry-stucco walls, a standing seam metal hip roof with a kick at the eaves, a wooden balcony supported by wood brackets on the more public street facade, and a wooden gallery atop hefty masonry columns framed with wood brackets on the more private waterfront façade. These features have been developed and refined over hundreds of years to accommodate comfortable living in the Caribbean and have evolved into a living tradition of beautiful vernacular architecture that is, as a result, truly sustainable.
The covered outdoor spaces in conjunction with the protected courts, deep overhangs and operable wood shutters provide a sustainable home that respects the context and climate, maximizes energy-efficiency and minimizes environmental impact. The simple massing and layout of this house with its simple and flexible spaces can accommodate many different family types and lifestyles and can even change uses as market demands change over time. These characteristics together with a timeless elegance and beauty support the firmness, commodity and delight required for truly sustainable living.
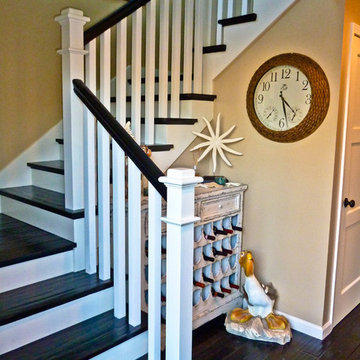
Located on Naples Island, Long Beach, California, a small duplex is converted into a single family home by adding an interior stair connecting the first and second floor. Also, the master bedroom was enlarged and remodeled.
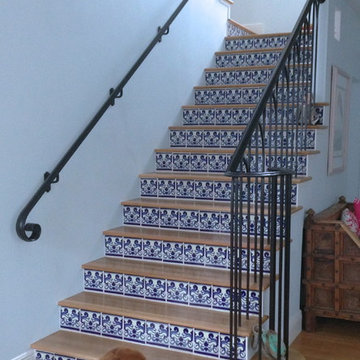
tiles from casacastillo.com, Benjamin Moore "Patriotic White"
Ispirazione per una scala tropicale
Ispirazione per una scala tropicale
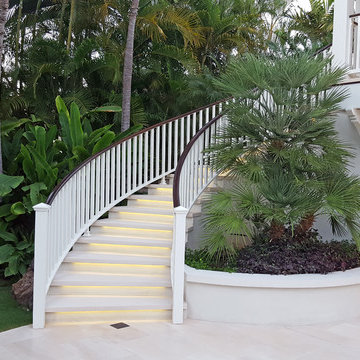
Built in 1998, the 2,800 sq ft house was lacking the charm and amenities that the location justified. The idea was to give it a "Hawaiiana" plantation feel.
Exterior renovations include staining the tile roof and exposing the rafters by removing the stucco soffits and adding brackets.
Smooth stucco combined with wood siding, expanded rear Lanais, a sweeping spiral staircase, detailed columns, balustrade, all new doors, windows and shutters help achieve the desired effect.
On the pool level, reclaiming crawl space added 317 sq ft. for an additional bedroom suite, and a new pool bathroom was added.
On the main level vaulted ceilings opened up the great room, kitchen, and master suite. Two small bedrooms were combined into a fourth suite and an office was added. Traditional built-in cabinetry and moldings complete the look.
1.135 Foto di scale tropicali
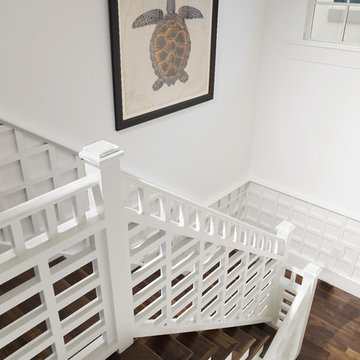
Tampa Custom Home Builders, Alvarez Homes designed this fabulous staircase with unique wood paneling on the walls in The Amber home. Alvarez Homes has been designing and building one of a kind original homes in the Tampa area since 1983. Call (813) 969-3033 to have your custom, luxury home designed and build by the most reputable builders.
Photography by Jorge Alvarez.
5
