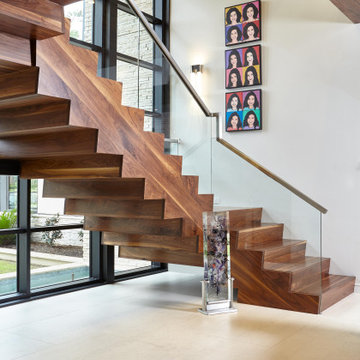2.512 Foto di scale sospese
Filtra anche per:
Budget
Ordina per:Popolari oggi
21 - 40 di 2.512 foto
1 di 3
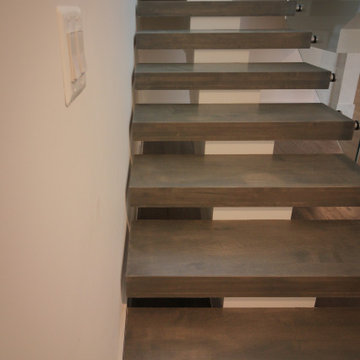
Thick maple treads and no risers infuse this transitional home with a contemporary touch; the balustrade transparency lets the natural light and fabulous architectural finishes through. This staircase combines function and form beautifully and demonstrates Century Stairs’ artistic and technological achievements. CSC 1976-2020 © Century Stair Company. ® All rights reserved.

White oak double stinger floating staircase
Esempio di una grande scala sospesa minimal con pedata in legno, nessuna alzata, parapetto in metallo e pannellatura
Esempio di una grande scala sospesa minimal con pedata in legno, nessuna alzata, parapetto in metallo e pannellatura

The design for the handrail is based on the railing found in the original home. Custom steel railing is capped with a custom white oak handrail.
Ispirazione per una grande scala sospesa moderna con pedata in legno, nessuna alzata, parapetto in materiali misti e pannellatura
Ispirazione per una grande scala sospesa moderna con pedata in legno, nessuna alzata, parapetto in materiali misti e pannellatura
They are at the center of your home so why not make them the centerpiece of your design as well. The open stringer staircase (aka floating staircase) add to form AND fuction - letting light through the open slots. Walls have been painted Benjamin Moore American White (2112-70), flooring is light oak laminate.
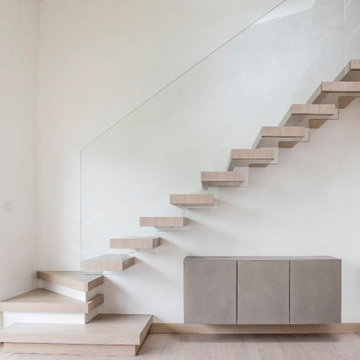
Esempio di un'ampia scala sospesa minimal con pedata in legno e parapetto in vetro
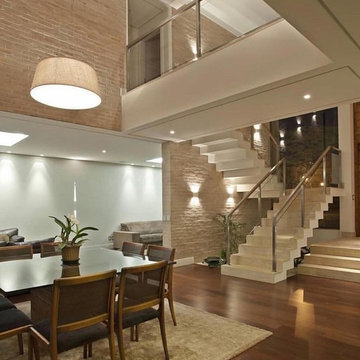
Esempio di una grande scala sospesa minimal con pedata in legno e alzata in legno
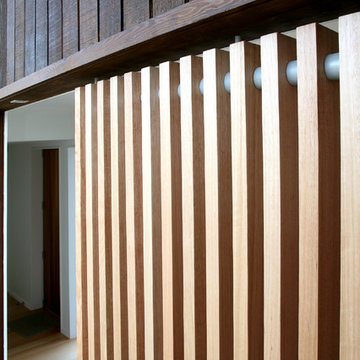
This stunning stairwell was designed by Vorstermans Architects Ltd! The open side of the stair is suspended from the ceiling and supported by the vertical timber slats. The timber used was Tasmanian Oak which has been clear finished to enhance its natural beauty.
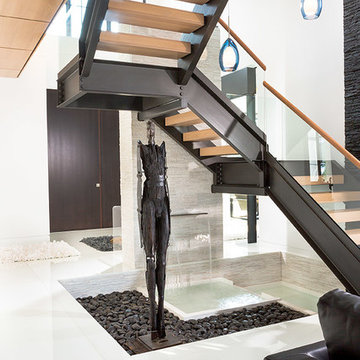
Floating steel staircase with open risers and rift oak treads. Fountain fills with a sheet of water along a dark river rock garden. Steel is powder-coated in a gun-metal finish.
Michael A. Foley Photography
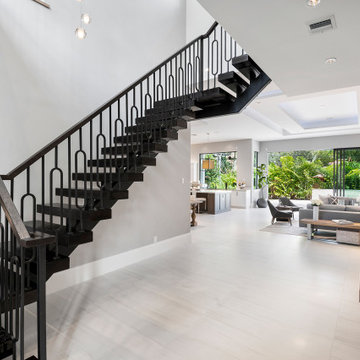
this home is a unique blend of a transitional exterior and a contemporary interior. the staircase floats in the space, not touching the walls.
Esempio di una grande scala sospesa classica con pedata in legno e parapetto in legno
Esempio di una grande scala sospesa classica con pedata in legno e parapetto in legno
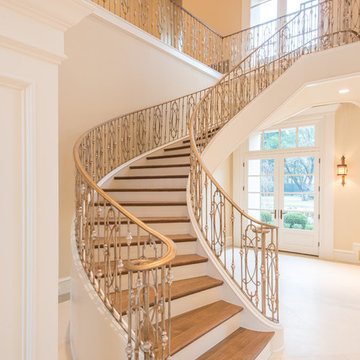
Formal Staircase, curved and freestanding, gold/silver finish. Designer: Stacy Brotemarkle
Esempio di una grande scala sospesa mediterranea con pedata in legno, alzata in legno verniciato e parapetto in metallo
Esempio di una grande scala sospesa mediterranea con pedata in legno, alzata in legno verniciato e parapetto in metallo
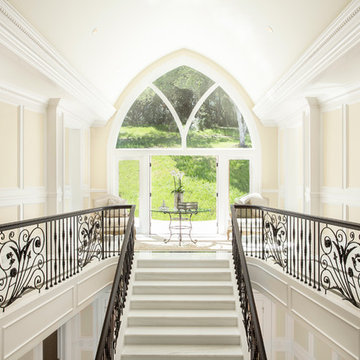
A breathtaking city, bay and mountain view over take the senses as one enters the regal estate of this Woodside California home. At apx 17,000 square feet the exterior of the home boasts beautiful hand selected stone quarry material, custom blended slate roofing with pre aged copper rain gutters and downspouts. Every inch of the exterior one finds intricate timeless details. As one enters the main foyer a grand marble staircase welcomes them, while an ornate metal with gold-leaf laced railing outlines the staircase. A high performance chef’s kitchen waits at one wing while separate living quarters are down the other. A private elevator in the heart of the home serves as a second means of arriving from floor to floor. The properties vanishing edge pool serves its viewer with breathtaking views while a pool house with separate guest quarters are just feet away. This regal estate boasts a new level of luxurious living built by Markay Johnson Construction.
Builder: Markay Johnson Construction
visit: www.mjconstruction.com
Photographer: Scot Zimmerman

Metal railings and white oak treads, along with rift sawn white oak paneling and cabinetry, help create a warm, open and peaceful visual statement. Above is a balcony with a panoramic lake view. Below, a whole floor of indoor entertainment possibilities. Views to the lake and through to the kitchen and living room greet visitors when they arrive.
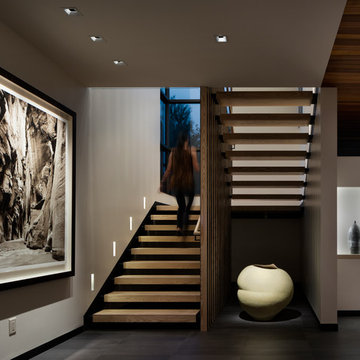
This stair is a great example of layering light into the architecture. Recessed accent lights work in combination with vertical niche light strips and trimless steplights in the sidewall of the stairs. Together, this composition of light is both functional and visually intriguing. The art pops and the vertical nature of the in wall steplights perfectly complements the floating stairway.
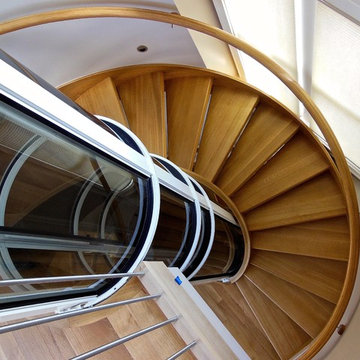
Custom open rise white oak staircase wrapping around a pneumatic elevator shaft.
Immagine di una grande scala sospesa contemporanea con pedata in legno e alzata in legno
Immagine di una grande scala sospesa contemporanea con pedata in legno e alzata in legno
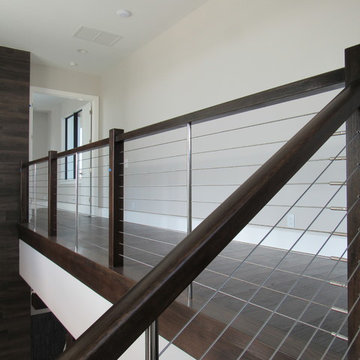
Esempio di un'ampia scala sospesa design con pedata in legno, nessuna alzata e parapetto in cavi
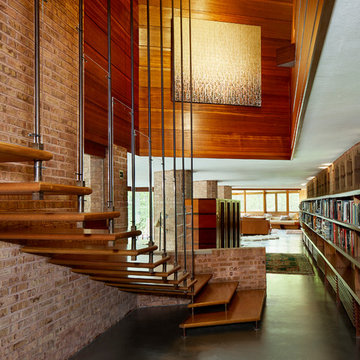
©Brett Bulthuis 2018
Idee per una grande scala sospesa minimalista con pedata in legno e parapetto in cavi
Idee per una grande scala sospesa minimalista con pedata in legno e parapetto in cavi
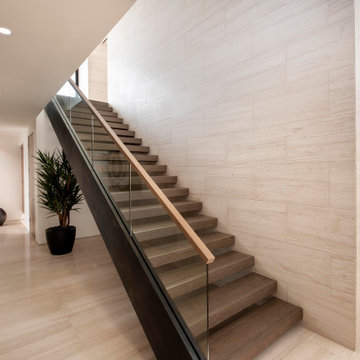
A wood, glass and steel staircase leading to a bonus room highlight a passageway bearing leather-textured limestone walls and honed limestone floors.
Project Details // Now and Zen
Renovation, Paradise Valley, Arizona
Architecture: Drewett Works
Builder: Brimley Development
Interior Designer: Ownby Design
Photographer: Dino Tonn
Limestone (Demitasse) flooring and walls: Solstice Stone
Windows (Arcadia): Elevation Window & Door
Faux plants: Botanical Elegance
https://www.drewettworks.com/now-and-zen/
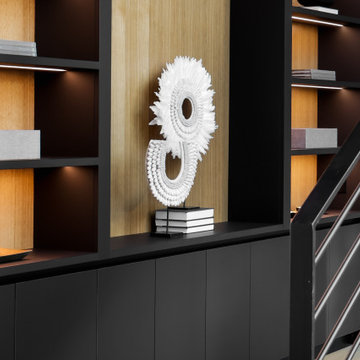
A closer look of the beautiful interior. Intricate lines and only the best materials used for the staircase handrails stairs steps, display cabinet lighting and lovely warm tones of wood.
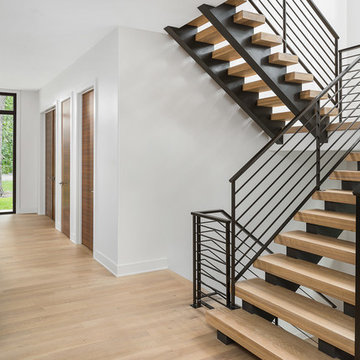
Picture Perfect House
Foto di una grande scala sospesa contemporanea con pedata in legno, nessuna alzata e parapetto in metallo
Foto di una grande scala sospesa contemporanea con pedata in legno, nessuna alzata e parapetto in metallo
2.512 Foto di scale sospese
2
