2.512 Foto di scale sospese
Filtra anche per:
Budget
Ordina per:Popolari oggi
121 - 140 di 2.512 foto
1 di 3
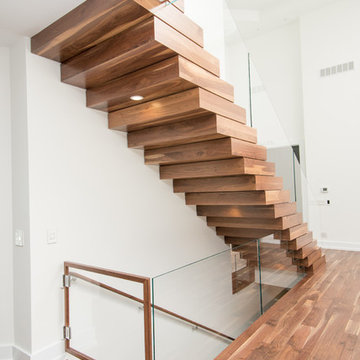
Tyler Rippel Photography
Immagine di una grande scala sospesa minimalista con pedata in legno e alzata in legno
Immagine di una grande scala sospesa minimalista con pedata in legno e alzata in legno
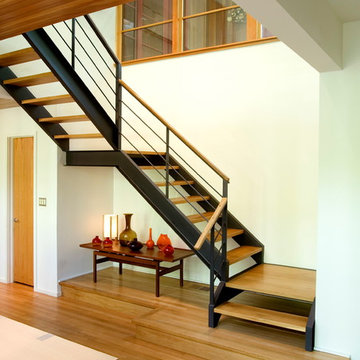
Anchored by a steel beam in the center landing, this floating staircase connects the entrance foyer to the lower level. Designed by Mark Brus, Architect and built by Lasley Construction
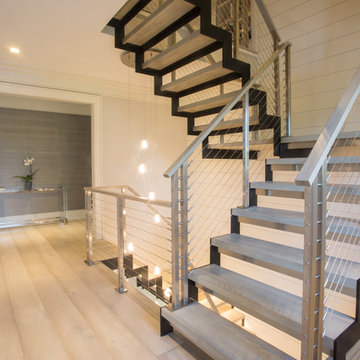
A custom made modern floating staircase with zig zag stringers, stainless steel risers and posts, cable infill and LED lighting.
Staircase by Keuka Studios
Photography by David Noonan Modern Fotographic
Construction by Redwood Construction & Consulting
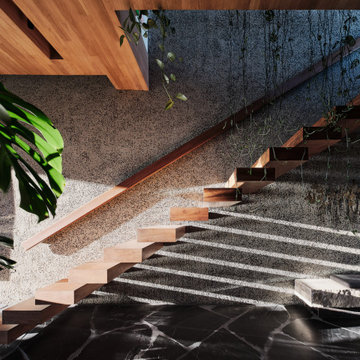
Stair at dawn: Floating black walnut stair treads cantilever from the seeded stucco wall. A living guardrail of hanging Monstera vines breaks the white oak ceiling plane from the steel guardrail above. A stone slab bench by the architects with a C. Jere "Sandpipers" metal wall sculpture hanging above it sits under the stair.
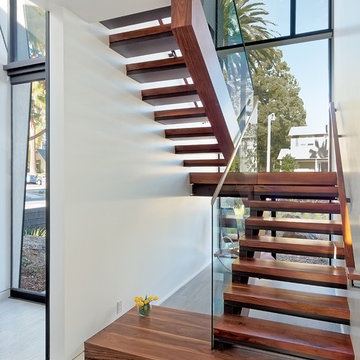
John Gaylord
Idee per una grande scala sospesa design con pedata in legno, nessuna alzata e parapetto in vetro
Idee per una grande scala sospesa design con pedata in legno, nessuna alzata e parapetto in vetro
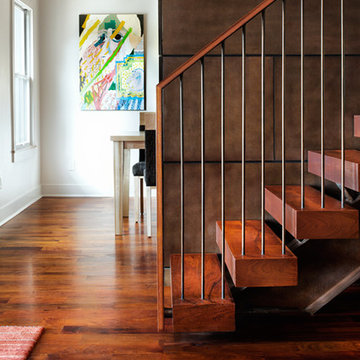
Design: Mark Lind
Project Management: Jon Strain
Photography: Paul Finkel, 2012
Esempio di una grande scala sospesa minimal con pedata in legno e nessuna alzata
Esempio di una grande scala sospesa minimal con pedata in legno e nessuna alzata
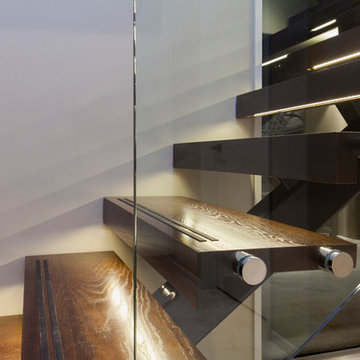
A modern floating stair sits in the entryway to this home. The American Ash treads have been stained dark and create a nice contrast with the home's fresh palette and artworks. A frameless glass balustrade completes the look.
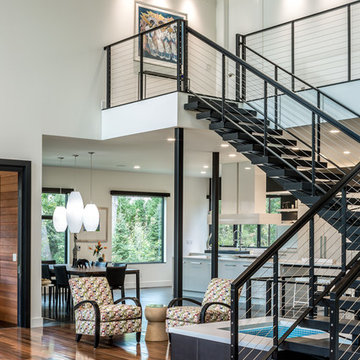
Ispirazione per un'ampia scala sospesa minimal con pedata in metallo e nessuna alzata
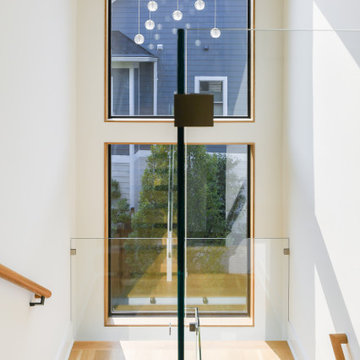
This modern custom home is a beautiful blend of thoughtful design and comfortable living. No detail was left untouched during the design and build process. Taking inspiration from the Pacific Northwest, this home in the Washington D.C suburbs features a black exterior with warm natural woods. The home combines natural elements with modern architecture and features clean lines, open floor plans with a focus on functional living.
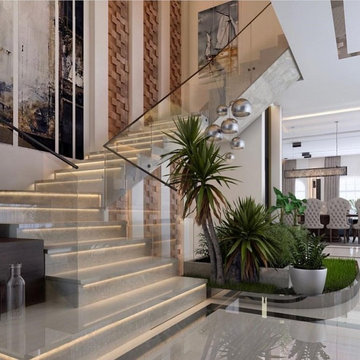
Ispirazione per una grande scala sospesa contemporanea con pedata in pietra calcarea e alzata in pietra calcarea
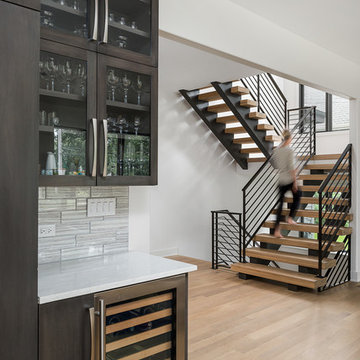
Picture Perfect House
Esempio di una grande scala sospesa design con pedata in legno, nessuna alzata e parapetto in metallo
Esempio di una grande scala sospesa design con pedata in legno, nessuna alzata e parapetto in metallo
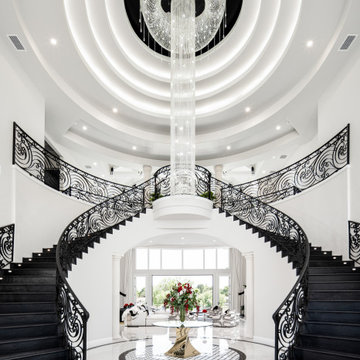
Grand entry foyer with black double staircase and high vaulted ceilings.
Foto di un'ampia scala sospesa moderna con pedata in legno, alzata in legno e parapetto in metallo
Foto di un'ampia scala sospesa moderna con pedata in legno, alzata in legno e parapetto in metallo
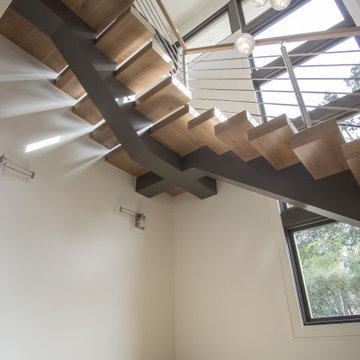
Immagine di una grande scala sospesa moderna con pedata in legno, nessuna alzata e parapetto in materiali misti
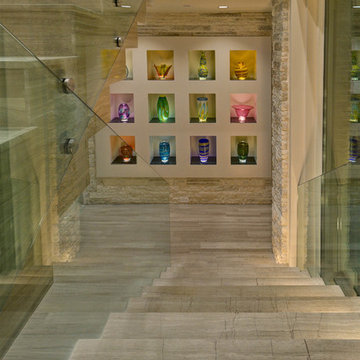
Azalea is The 2012 New American Home as commissioned by the National Association of Home Builders and was featured and shown at the International Builders Show and in Florida Design Magazine, Volume 22; No. 4; Issue 24-12. With 4,335 square foot of air conditioned space and a total under roof square footage of 5,643 this home has four bedrooms, four full bathrooms, and two half bathrooms. It was designed and constructed to achieve the highest level of “green” certification while still including sophisticated technology such as retractable window shades, motorized glass doors and a high-tech surveillance system operable just by the touch of an iPad or iPhone. This showcase residence has been deemed an “urban-suburban” home and happily dwells among single family homes and condominiums. The two story home brings together the indoors and outdoors in a seamless blend with motorized doors opening from interior space to the outdoor space. Two separate second floor lounge terraces also flow seamlessly from the inside. The front door opens to an interior lanai, pool, and deck while floor-to-ceiling glass walls reveal the indoor living space. An interior art gallery wall is an entertaining masterpiece and is completed by a wet bar at one end with a separate powder room. The open kitchen welcomes guests to gather and when the floor to ceiling retractable glass doors are open the great room and lanai flow together as one cohesive space. A summer kitchen takes the hospitality poolside.
Awards:
2012 Golden Aurora Award – “Best of Show”, Southeast Building Conference
– Grand Aurora Award – “Best of State” – Florida
– Grand Aurora Award – Custom Home, One-of-a-Kind $2,000,001 – $3,000,000
– Grand Aurora Award – Green Construction Demonstration Model
– Grand Aurora Award – Best Energy Efficient Home
– Grand Aurora Award – Best Solar Energy Efficient House
– Grand Aurora Award – Best Natural Gas Single Family Home
– Aurora Award, Green Construction – New Construction over $2,000,001
– Aurora Award – Best Water-Wise Home
– Aurora Award – Interior Detailing over $2,000,001
2012 Parade of Homes – “Grand Award Winner”, HBA of Metro Orlando
– First Place – Custom Home
2012 Major Achievement Award, HBA of Metro Orlando
– Best Interior Design
2012 Orlando Home & Leisure’s:
– Outdoor Living Space of the Year
– Specialty Room of the Year
2012 Gold Nugget Awards, Pacific Coast Builders Conference
– Grand Award, Indoor/Outdoor Space
– Merit Award, Best Custom Home 3,000 – 5,000 sq. ft.
2012 Design Excellence Awards, Residential Design & Build magazine
– Best Custom Home 4,000 – 4,999 sq ft
– Best Green Home
– Best Outdoor Living
– Best Specialty Room
– Best Use of Technology
2012 Residential Coverings Award, Coverings Show
2012 AIA Orlando Design Awards
– Residential Design, Award of Merit
– Sustainable Design, Award of Merit
2012 American Residential Design Awards, AIBD
– First Place – Custom Luxury Homes, 4,001 – 5,000 sq ft
– Second Place – Green Design
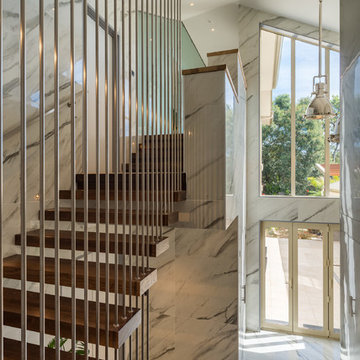
The beautiful marble tiling to walls and floors makes this stair design pop! American White Ash has been stained a rich chocolate brown and clear finished with low sheen polyurethane. The balustrade screen is formed from brushed finish stainless steel rods, with a matching finish wall handrail to all stairs.
Oliver Weber Photography
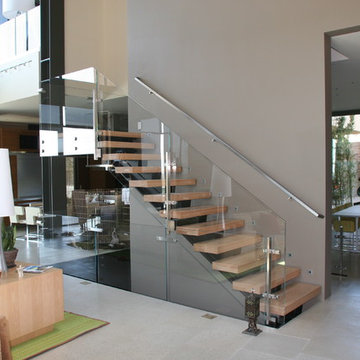
Laminated Maple stairs and landing over I-beam stringer. Photo by Mark Snodgrass
Idee per una scala sospesa contemporanea con pedata in legno e nessuna alzata
Idee per una scala sospesa contemporanea con pedata in legno e nessuna alzata
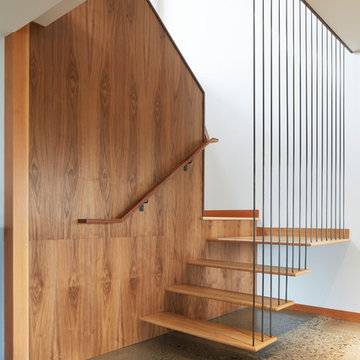
Sally Painter Photography
Immagine di una piccola scala sospesa minimal con pedata in legno, nessuna alzata e parapetto in metallo
Immagine di una piccola scala sospesa minimal con pedata in legno, nessuna alzata e parapetto in metallo
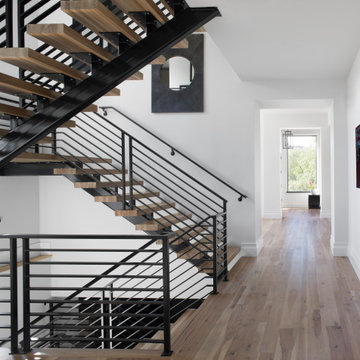
Ispirazione per una grande scala sospesa minimal con pedata in legno e parapetto in metallo
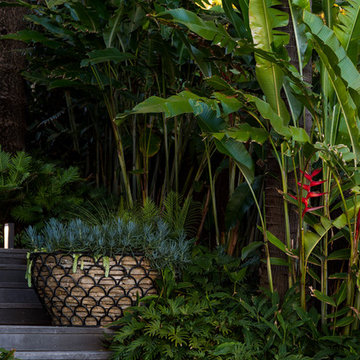
Brigid Arnott
Foto di una grande scala sospesa tropicale con pedata in legno e alzata in legno
Foto di una grande scala sospesa tropicale con pedata in legno e alzata in legno
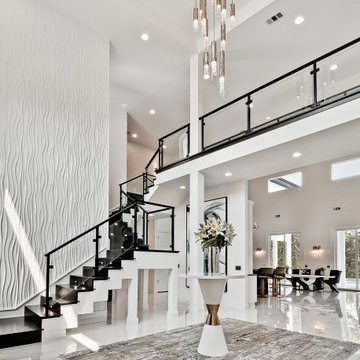
Esempio di un'ampia scala sospesa moderna con pedata in legno, alzata in legno e parapetto in vetro
2.512 Foto di scale sospese
7