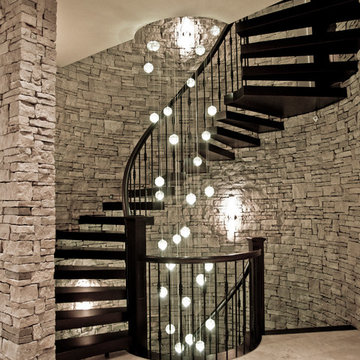10.453 Foto di scale sospese

Idee per una grande scala sospesa minimalista con pedata in legno, parapetto in metallo e nessuna alzata

The main internal feature of the house, the design of the floating staircase involved extensive days working together with a structural engineer to refine so that each solid timber stair tread sat perfectly in between long vertical timber battens without the need for stair stringers. This unique staircase was intended to give a feeling of lightness to complement the floating facade and continuous flow of internal spaces.
The warm timber of the staircase continues throughout the refined, minimalist interiors, with extensive use for flooring, kitchen cabinetry and ceiling, combined with luxurious marble in the bathrooms and wrapping the high-ceilinged main bedroom in plywood panels with 10mm express joints.
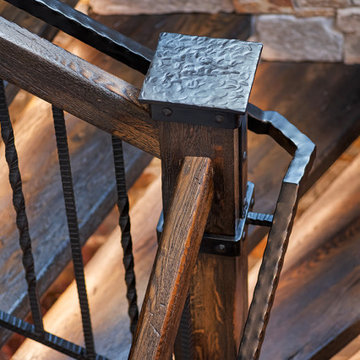
Custom rustic stair with dancing winders and custom forged iron balustrades.
Foto di una grande scala sospesa rustica con pedata in legno, nessuna alzata e parapetto in materiali misti
Foto di una grande scala sospesa rustica con pedata in legno, nessuna alzata e parapetto in materiali misti
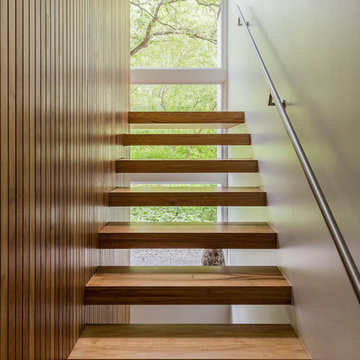
Idee per una scala sospesa design di medie dimensioni con pedata in legno, nessuna alzata e parapetto in metallo
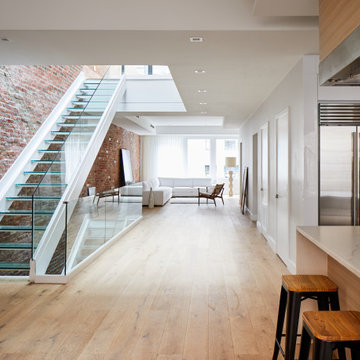
Foto di una grande scala sospesa contemporanea con pedata in vetro, nessuna alzata e parapetto in vetro

Esempio di una scala sospesa minimalista di medie dimensioni con pedata in cemento e alzata in cemento
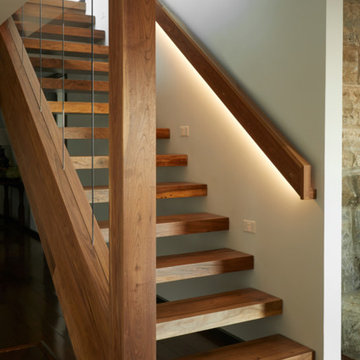
Idee per una scala sospesa design con pedata in legno, nessuna alzata e parapetto in materiali misti

Fork River Residence by architects Rich Pavcek and Charles Cunniffe. Thermally broken steel windows and steel-and-glass pivot door by Dynamic Architectural. Photography by David O. Marlow.
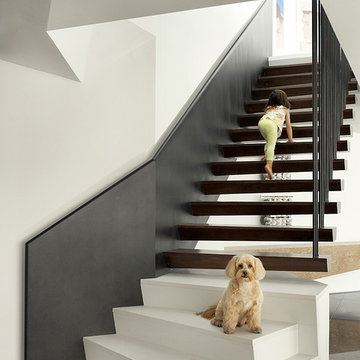
Foto di una scala sospesa contemporanea con pedata in legno, nessuna alzata e parapetto in metallo
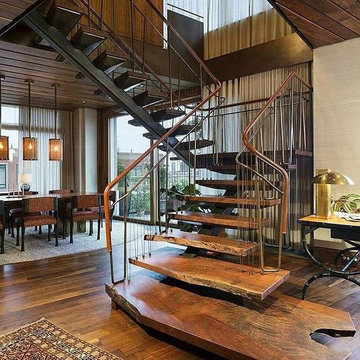
Ispirazione per una grande scala sospesa moderna con pedata in legno, nessuna alzata e parapetto in metallo
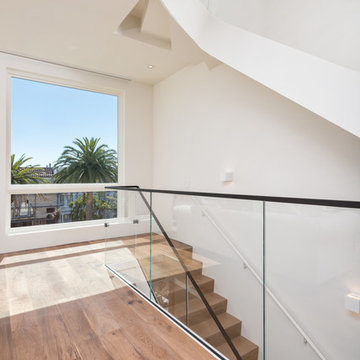
Idee per una scala sospesa contemporanea di medie dimensioni con pedata in legno, alzata in legno e parapetto in vetro
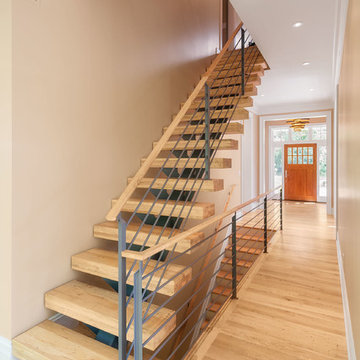
Jeffrey Jakucyk: Photographer
Foto di una grande scala sospesa contemporanea con pedata in legno e nessuna alzata
Foto di una grande scala sospesa contemporanea con pedata in legno e nessuna alzata
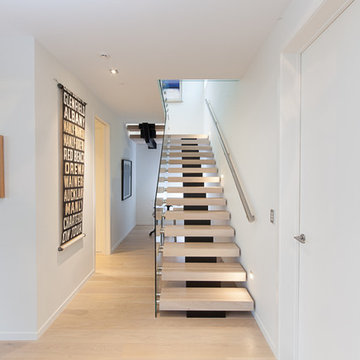
The centrum design is a great way to create a floating staircase with its central steel stringer. These treads are made from American Oak with a blonded finish but almost any timber can be used. The frameless glass balustrade fixed to the treads with SS fixings, keeps the stairwell simple with the emphasis on the stairs.

Designed and built by Terramor Homes in Raleigh, NC. The initial and sole objective of setting the tone of this home began and was entirely limited to the foyer and stairwell to which it opens- setting the stage for the expectations, mood and style of this home upon first arrival.
Photography: M. Eric Honeycutt
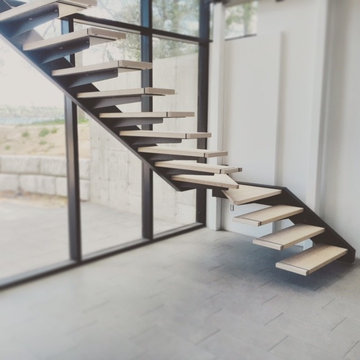
This project is not 100% as the glass still needs to be installed
Foto di una grande scala sospesa contemporanea con pedata in legno e nessuna alzata
Foto di una grande scala sospesa contemporanea con pedata in legno e nessuna alzata
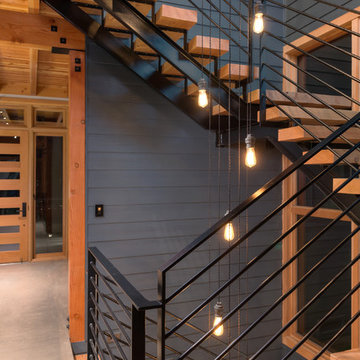
Foto di una grande scala sospesa stile rurale con pedata in legno e nessuna alzata
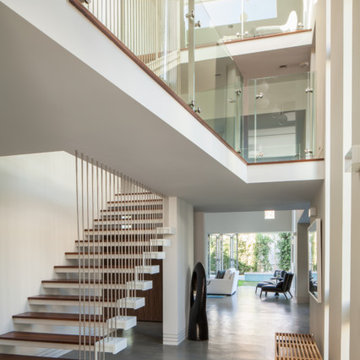
Proto Homes, LLC, Home designed by Proto Homes, LLC
Ispirazione per una scala sospesa design con nessuna alzata
Ispirazione per una scala sospesa design con nessuna alzata
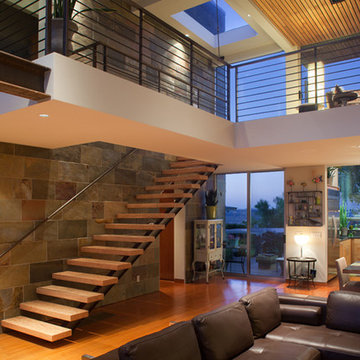
Interior at dusk. The simple forms and common materials such as stone and plaster provided for the client’s budget and allowed for a living environment that included natural light that flood the home with brightness while maintaining privacy.
Fitting into an established neighborhood was a main goal of the 3,000 square foot home that included a underground garage and work shop. On a very small lot, a design of simplified forms separate the mass of the home and visually compliment the neighborhood context. The simple forms and common materials provided for the client’s budget and allowed for a living environment that included natural light that flood the home with brightness while maintaining privacy. The materials and color palette were chosen to compliment the simple composition of forms and minimize maintenance. This home with simple forms and elegant design solutions are timeless. Dwight Patterson Architect, Houston, Texas
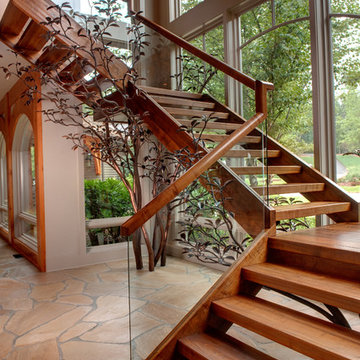
Floating stairway in Modern North Georgia home
Photograhpy by Galina Coada
Immagine di una scala sospesa stile rurale con nessuna alzata e parapetto in vetro
Immagine di una scala sospesa stile rurale con nessuna alzata e parapetto in vetro
10.453 Foto di scale sospese
4
