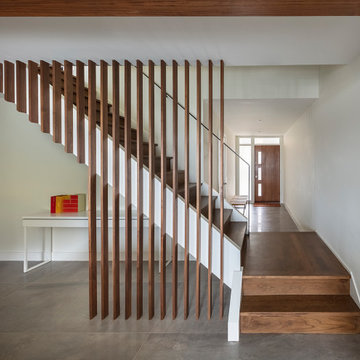10.453 Foto di scale sospese
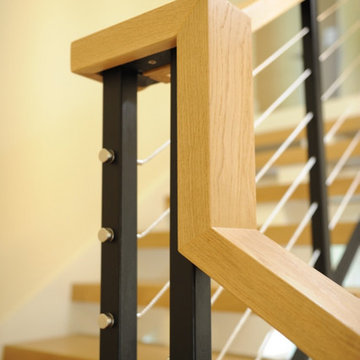
Foto di una scala sospesa contemporanea di medie dimensioni con pedata in legno, nessuna alzata e parapetto in cavi
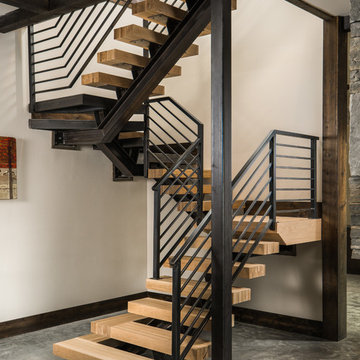
Foto di una scala sospesa stile rurale con pedata in legno, nessuna alzata e parapetto in cavi
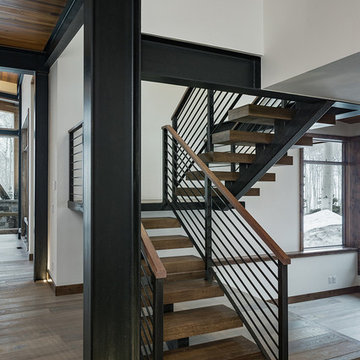
© Scott Griggs Photography
Immagine di una scala sospesa minimal di medie dimensioni con pedata in legno, alzata in legno e parapetto in metallo
Immagine di una scala sospesa minimal di medie dimensioni con pedata in legno, alzata in legno e parapetto in metallo
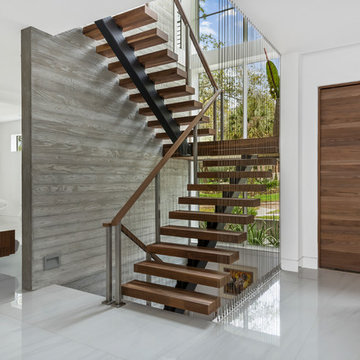
Rickie Agapito
Immagine di una scala sospesa minimal con pedata in legno, nessuna alzata e parapetto in cavi
Immagine di una scala sospesa minimal con pedata in legno, nessuna alzata e parapetto in cavi
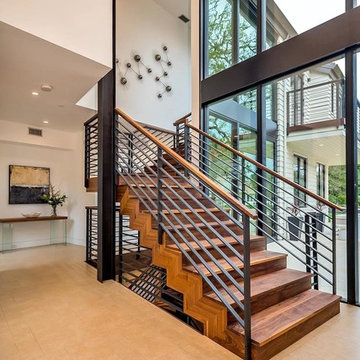
Immagine di una scala sospesa moderna di medie dimensioni con pedata in legno, alzata in legno e parapetto in legno
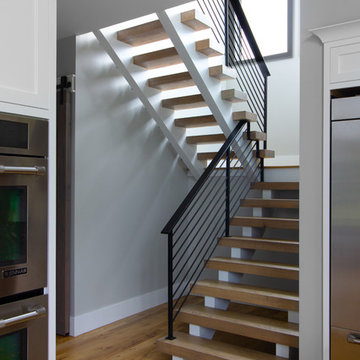
Idee per una grande scala sospesa country con pedata in legno e parapetto in metallo
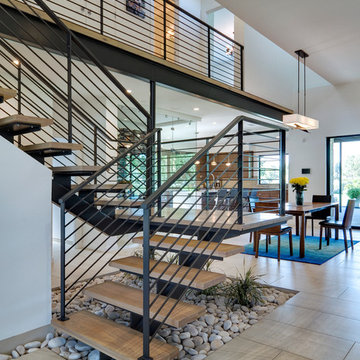
Steve Keating
Immagine di una scala sospesa minimalista di medie dimensioni con pedata in legno, nessuna alzata e parapetto in metallo
Immagine di una scala sospesa minimalista di medie dimensioni con pedata in legno, nessuna alzata e parapetto in metallo
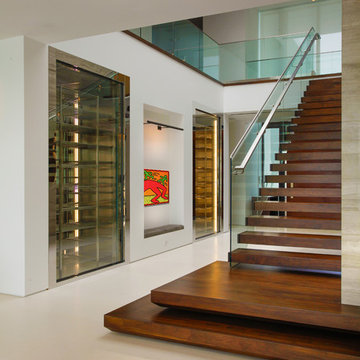
Foto di una scala sospesa moderna con pedata in legno, nessuna alzata e parapetto in vetro
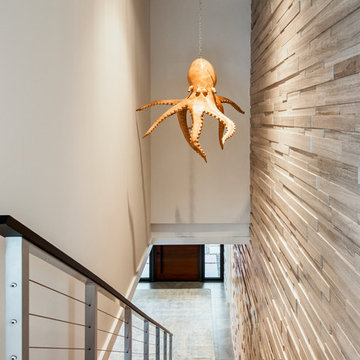
@Amber Frederiksen Photography
Idee per una grande scala sospesa minimal con pedata in legno e nessuna alzata
Idee per una grande scala sospesa minimal con pedata in legno e nessuna alzata
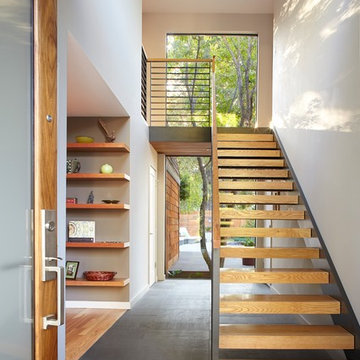
Immagine di una scala sospesa minimal con pedata in legno e nessuna alzata
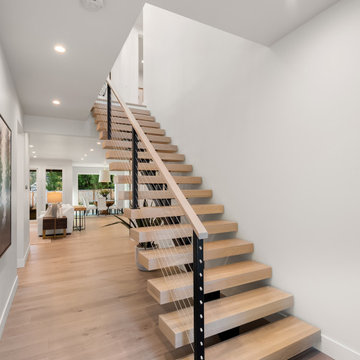
Metal spine with custom made oak treads cable railing
Immagine di una scala sospesa minimalista con pedata in legno, nessuna alzata e parapetto in cavi
Immagine di una scala sospesa minimalista con pedata in legno, nessuna alzata e parapetto in cavi
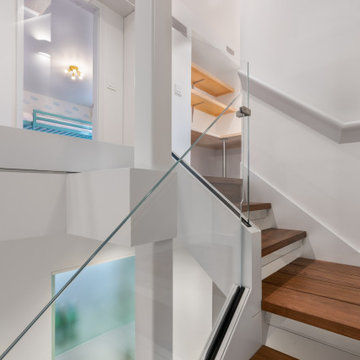
Upstairs bedroom and study off of the open stair hall. The bar is visible through translucent glass below.
Esempio di una piccola scala sospesa moderna con pedata in legno, alzata in vetro e parapetto in vetro
Esempio di una piccola scala sospesa moderna con pedata in legno, alzata in vetro e parapetto in vetro
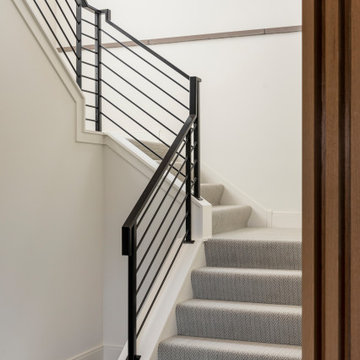
A popular trend in our recent projects is the modern floating metal staircase with open treads. This staircase was custom built to fit the two-story architecture of this home, and the pinewood stairs are stained to match the white oak flooring throughout the rest of the home. The staircase also features a stunning custom brass and etched glass chandelier.
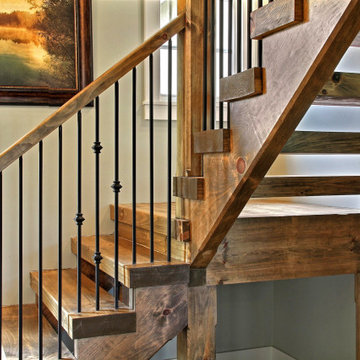
This Craftsman home remodel features lightly stained cedar shake on the outside with a crafted timber entrance and French entry doors, while the inside boasts timber and wood details on the floor and ceilings.
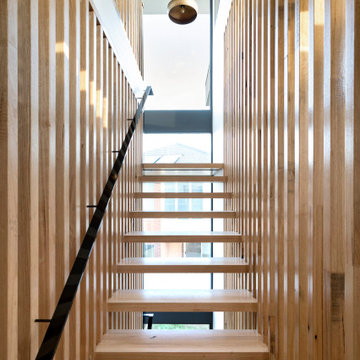
The main internal feature of the house, the design of the floating staircase involved extensive days working together with a structural engineer to refine so that each solid timber stair tread sat perfectly in between long vertical timber battens without the need for stair stringers. This unique staircase was intended to give a feeling of lightness to complement the floating facade and continuous flow of internal spaces.
The warm timber of the staircase continues throughout the refined, minimalist interiors, with extensive use for flooring, kitchen cabinetry and ceiling, combined with luxurious marble in the bathrooms and wrapping the high-ceilinged main bedroom in plywood panels with 10mm express joints.
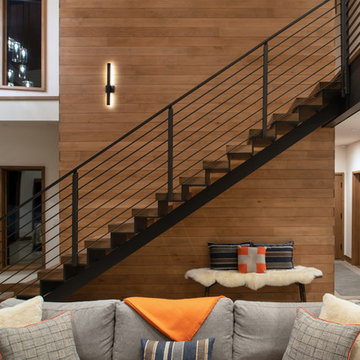
Photo by Sinead Hastings Tahoe Real Estate Photography
Esempio di una scala sospesa minimalista di medie dimensioni con pedata in legno, alzata in metallo e parapetto in metallo
Esempio di una scala sospesa minimalista di medie dimensioni con pedata in legno, alzata in metallo e parapetto in metallo
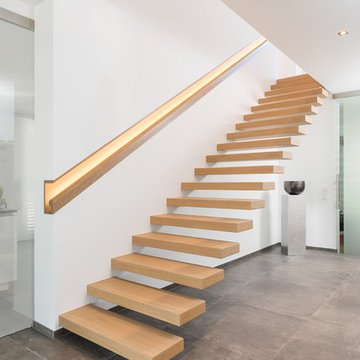
www.timo-lutz.de
Esempio di una scala sospesa minimalista di medie dimensioni con pedata in legno e parapetto in legno
Esempio di una scala sospesa minimalista di medie dimensioni con pedata in legno e parapetto in legno
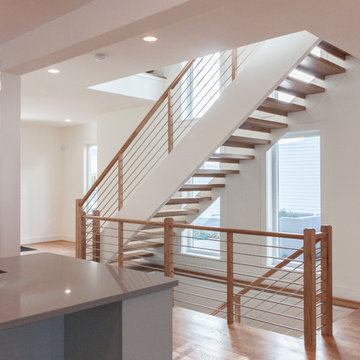
A remarkable Architect/Builder selected us to help design, build and install his geometric/contemporary four-level staircase; definitively not a “cookie-cutter” stair design, capable to blend/accompany very well the geometric forms of the custom millwork found throughout the home, and the spectacular chef’s kitchen/adjoining light filled family room. Since the architect’s goal was to allow plenty of natural light in at all times (staircase is located next to wall of windows), the stairs feature solid 2” oak treads with 4” nose extensions, absence of risers, and beautifully finished poplar stringers. The horizontal cable balustrade system flows dramatically from the lower level rec room to the magnificent view offered by the fourth level roof top deck. CSC © 1976-2020 Century Stair Company. All rights reserved.
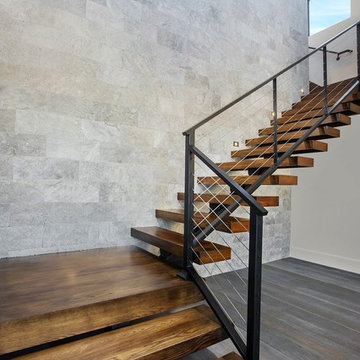
contemporary house style locate north of san antonio texas in the hill country area
design by OSCAR E FLORES DESIGN STUDIO
photo A. Vazquez
Esempio di una grande scala sospesa design con pedata in legno e alzata in legno
Esempio di una grande scala sospesa design con pedata in legno e alzata in legno
10.453 Foto di scale sospese
8
