10.454 Foto di scale sospese
Filtra anche per:
Budget
Ordina per:Popolari oggi
121 - 140 di 10.454 foto
1 di 2
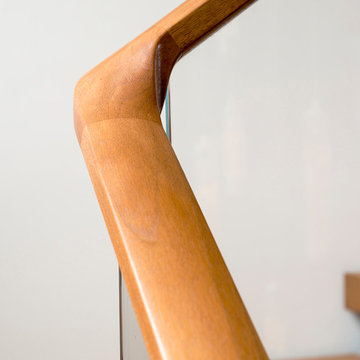
Custom interior two story stair with hot rolled steel chassis, glass guardrail and walnut handrail & treads.
Esempio di una grande scala sospesa design con pedata in legno e nessuna alzata
Esempio di una grande scala sospesa design con pedata in legno e nessuna alzata
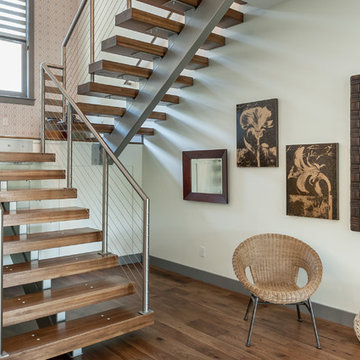
Kristian Walker
Idee per una grande scala sospesa design con pedata in legno e nessuna alzata
Idee per una grande scala sospesa design con pedata in legno e nessuna alzata
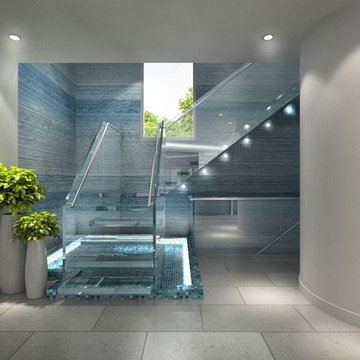
Realistic rendering
Immagine di una grande scala sospesa moderna con pedata in vetro e nessuna alzata
Immagine di una grande scala sospesa moderna con pedata in vetro e nessuna alzata
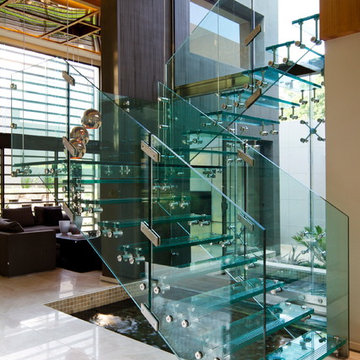
Photography by Barend Roberts and Victoria Pilcher
Foto di una grande scala sospesa design con pedata in vetro e nessuna alzata
Foto di una grande scala sospesa design con pedata in vetro e nessuna alzata
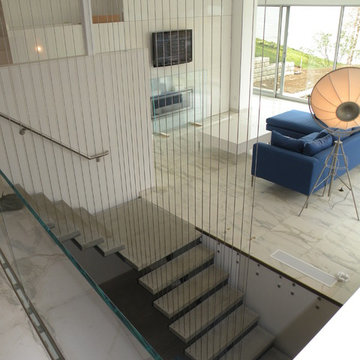
Ispirazione per una grande scala sospesa design con pedata in cemento, nessuna alzata e parapetto in metallo
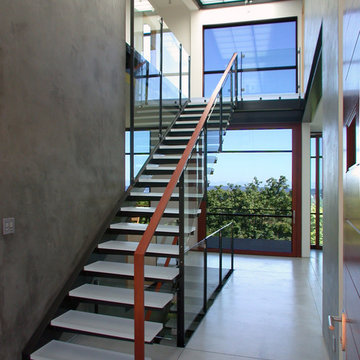
(c) balance associates, architects
Idee per una scala sospesa design con nessuna alzata
Idee per una scala sospesa design con nessuna alzata
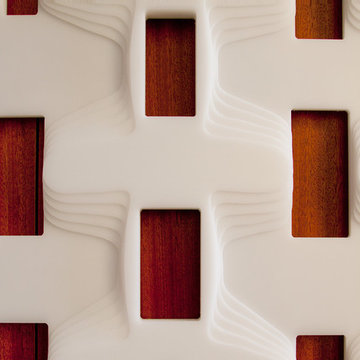
With little to work with but the potential for wonderful light and views, we have given this 1950's Bernal Heights residence an expansive feel that belies its limited square footage. Key to our design is a new staircase (strategically placed to accommodate a future third floor addition), which transforms the entryway and upper level. We collaborated with Andre Caradec of S/U/M Architecture on the design and fabrication of the unique guardrail. The pattern is the result of many considerations: a desire for the perforations to modulate relative to eye level while ascending and descending the stair, the need for a lightweight and self-supporting structure, and, as always, the complex dynamic between design intent, constructability and cost.
Photography: Matthew Millman

The main internal feature of the house, the design of the floating staircase involved extensive days working together with a structural engineer to refine so that each solid timber stair tread sat perfectly in between long vertical timber battens without the need for stair stringers. This unique staircase was intended to give a feeling of lightness to complement the floating facade and continuous flow of internal spaces.
The warm timber of the staircase continues throughout the refined, minimalist interiors, with extensive use for flooring, kitchen cabinetry and ceiling, combined with luxurious marble in the bathrooms and wrapping the high-ceilinged main bedroom in plywood panels with 10mm express joints.
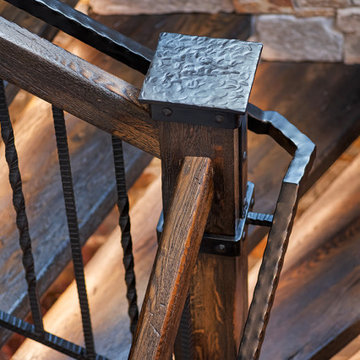
Custom rustic stair with dancing winders and custom forged iron balustrades.
Foto di una grande scala sospesa rustica con pedata in legno, nessuna alzata e parapetto in materiali misti
Foto di una grande scala sospesa rustica con pedata in legno, nessuna alzata e parapetto in materiali misti
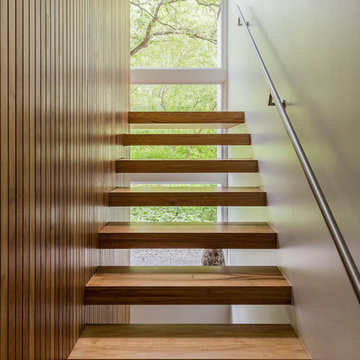
Idee per una scala sospesa design di medie dimensioni con pedata in legno, nessuna alzata e parapetto in metallo
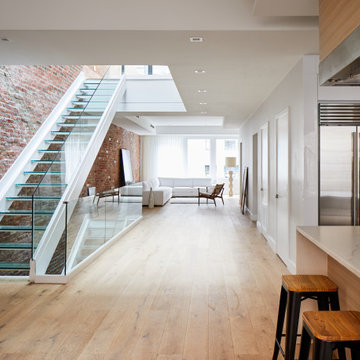
Foto di una grande scala sospesa contemporanea con pedata in vetro, nessuna alzata e parapetto in vetro
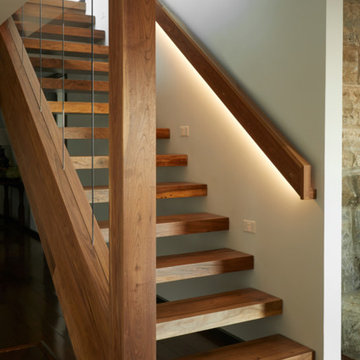
Idee per una scala sospesa design con pedata in legno, nessuna alzata e parapetto in materiali misti

Fork River Residence by architects Rich Pavcek and Charles Cunniffe. Thermally broken steel windows and steel-and-glass pivot door by Dynamic Architectural. Photography by David O. Marlow.
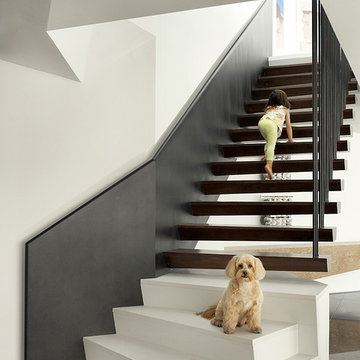
Foto di una scala sospesa contemporanea con pedata in legno, nessuna alzata e parapetto in metallo
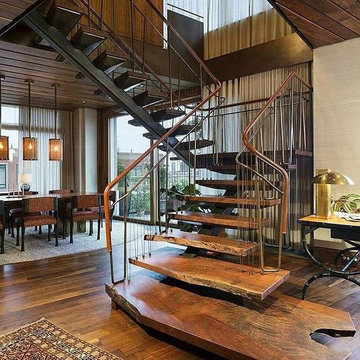
Ispirazione per una grande scala sospesa moderna con pedata in legno, nessuna alzata e parapetto in metallo
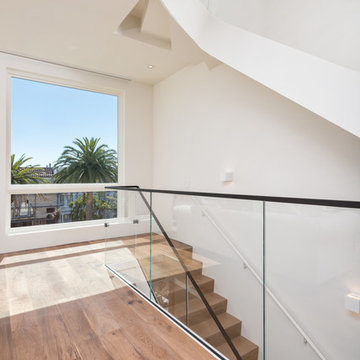
Idee per una scala sospesa contemporanea di medie dimensioni con pedata in legno, alzata in legno e parapetto in vetro
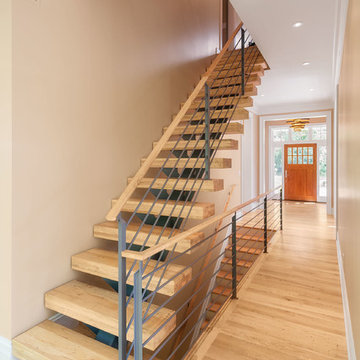
Jeffrey Jakucyk: Photographer
Foto di una grande scala sospesa contemporanea con pedata in legno e nessuna alzata
Foto di una grande scala sospesa contemporanea con pedata in legno e nessuna alzata

Designed and built by Terramor Homes in Raleigh, NC. The initial and sole objective of setting the tone of this home began and was entirely limited to the foyer and stairwell to which it opens- setting the stage for the expectations, mood and style of this home upon first arrival.
Photography: M. Eric Honeycutt
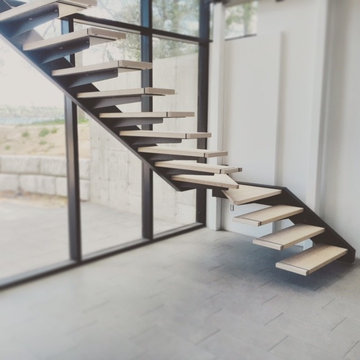
This project is not 100% as the glass still needs to be installed
Foto di una grande scala sospesa contemporanea con pedata in legno e nessuna alzata
Foto di una grande scala sospesa contemporanea con pedata in legno e nessuna alzata
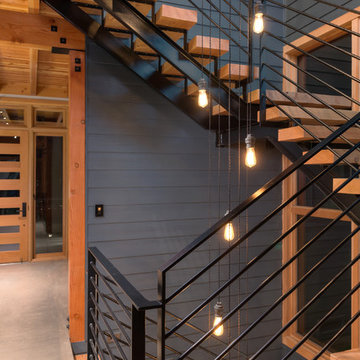
Foto di una grande scala sospesa stile rurale con pedata in legno e nessuna alzata
10.454 Foto di scale sospese
7