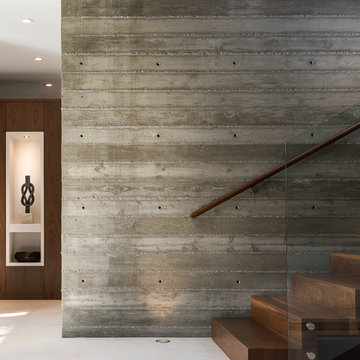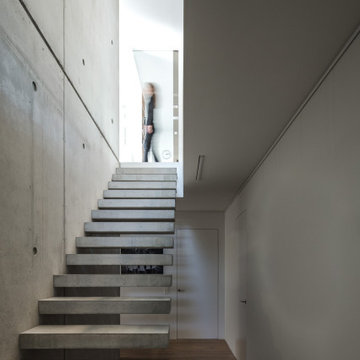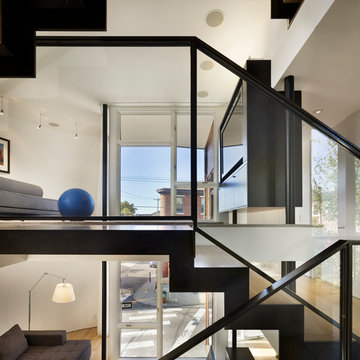3.258 Foto di scale sospese moderne
Filtra anche per:
Budget
Ordina per:Popolari oggi
81 - 100 di 3.258 foto
1 di 3
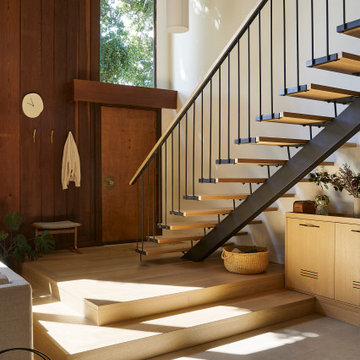
This 1960s home was in original condition and badly in need of some functional and cosmetic updates. We opened up the great room into an open concept space, converted the half bathroom downstairs into a full bath, and updated finishes all throughout with finishes that felt period-appropriate and reflective of the owner's Asian heritage.
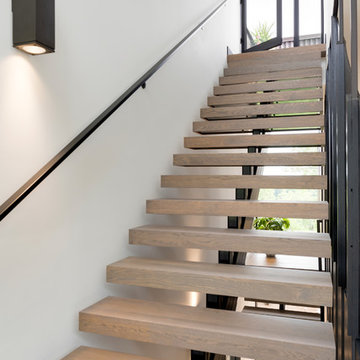
Spacecrafting Inc
Idee per una scala sospesa moderna con pedata in legno, nessuna alzata e parapetto in metallo
Idee per una scala sospesa moderna con pedata in legno, nessuna alzata e parapetto in metallo
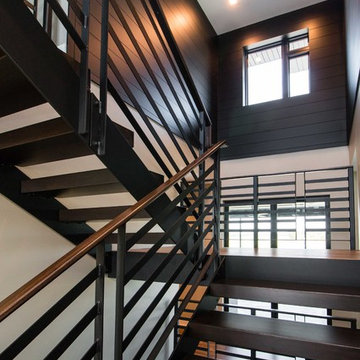
Idee per una grande scala sospesa moderna con pedata in legno, nessuna alzata e parapetto in metallo
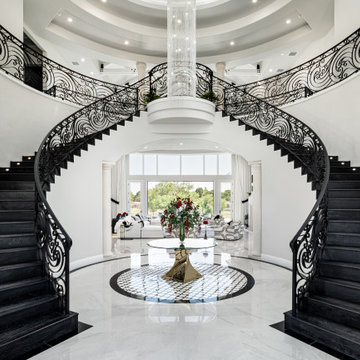
Grand entry foyer with black double staircase and high vaulted ceilings.
Idee per un'ampia scala sospesa moderna con pedata in legno, alzata in legno e parapetto in metallo
Idee per un'ampia scala sospesa moderna con pedata in legno, alzata in legno e parapetto in metallo
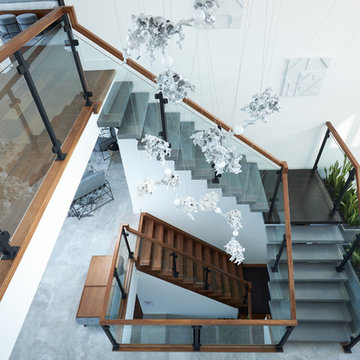
Foto di una scala sospesa moderna con pedata in cemento e parapetto in materiali misti
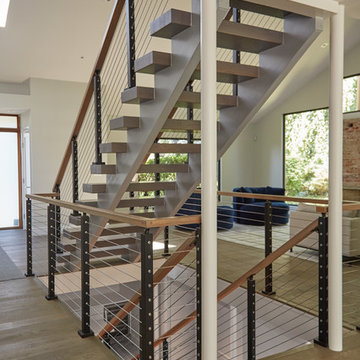
This urban home in New York achieves an open feel with several flights of floating stairs accompanied by cable railing. The surface mount posts were manufactured from Aluminum and finished with our popular black powder coat. The system is topped off with our 6000 mission-style handrail. The floating stairs are accented by 3 1/2″ treads made from White Oak. Altogether, the system further’s the home’s contemporary design.
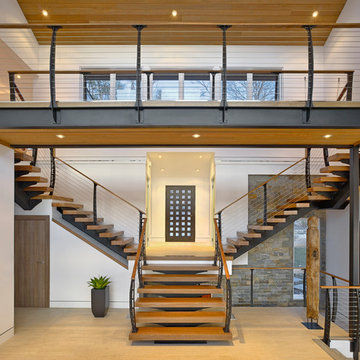
Modern center stringer stairs and cable railing with heavy oak treads and hand rail. The Keuka style cable railing posts were used for this project.
Stairs by Keuka Studios, inc., Photos by: Kenneth Kast
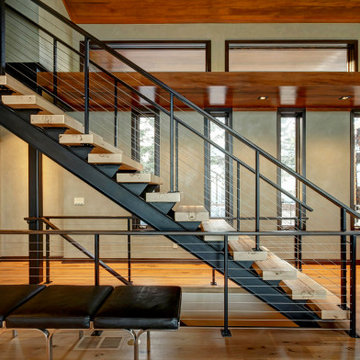
Foto di una grande scala sospesa minimalista con pedata in legno, nessuna alzata e parapetto in cavi
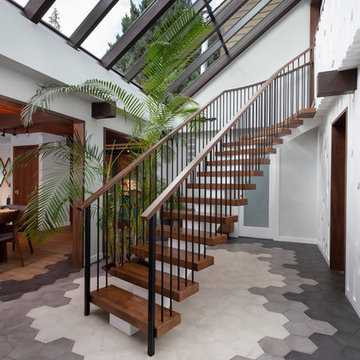
My House Design/Build Team | www.myhousedesignbuild.com | 604-694-6873 | Duy Nguyen Photography -------------------------------------------------------Right from the beginning it was evident that this Coquitlam Renovation was unique. It’s first impression was memorable as immediately after entering the front door, just past the dining table, there was a tree growing in the middle of home! Upon further inspection of the space it became apparent that this home had undergone several alterations during its lifetime... We knew we wanted to transform this central space to be the focal point. The home’s design became based around the atrium and its tile ‘splash’. Other materials in this space that add to this effect are the 3D angular mouldings which flow from the glass ceiling to the floor. As well as the colour variation in the hexagon tile, radiating from light in the center to dark around the perimeter. These high contrast tiles not only draw your eye to the center of the atrium but the flush transition between the tiles and hardwood help connect the atrium with the rest of the home.
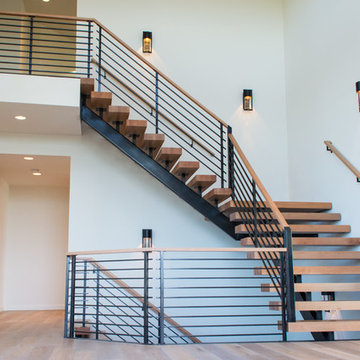
Josiah Zukowski
Esempio di una grande scala sospesa moderna con pedata in legno e nessuna alzata
Esempio di una grande scala sospesa moderna con pedata in legno e nessuna alzata
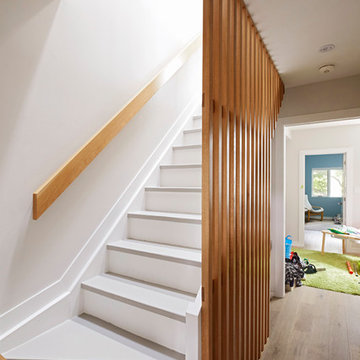
Idee per una scala sospesa minimalista di medie dimensioni con pedata in legno, alzata in legno e parapetto in legno
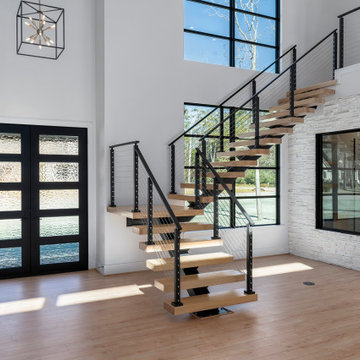
Staircase
Foto di un'ampia scala sospesa moderna con pedata in legno, nessuna alzata e parapetto in cavi
Foto di un'ampia scala sospesa moderna con pedata in legno, nessuna alzata e parapetto in cavi
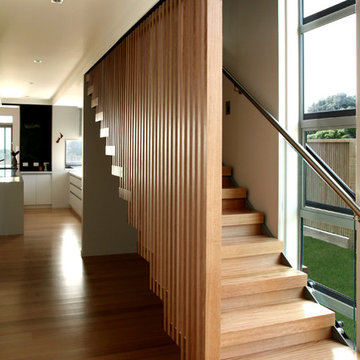
This stunning stairwell was designed by Vorstermans Architects Ltd! The open side of the stair is suspended from the ceiling and supported by the vertical timber slats. The timber used was Tasmanian Oak which has been clear finished to enhance its natural beauty.
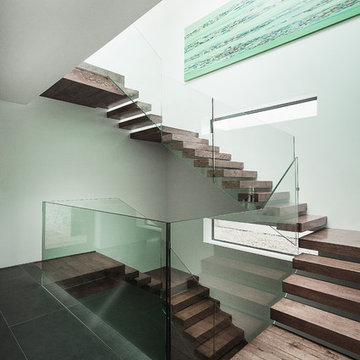
Martin Gardner, spacialimages.com
Immagine di una scala sospesa moderna con parapetto in vetro
Immagine di una scala sospesa moderna con parapetto in vetro
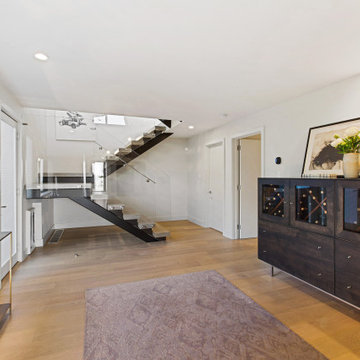
For our client, who had previous experience working with architects, we enlarged, completely gutted and remodeled this Twin Peaks diamond in the rough. The top floor had a rear-sloping ceiling that cut off the amazing view, so our first task was to raise the roof so the great room had a uniformly high ceiling. Clerestory windows bring in light from all directions. In addition, we removed walls, combined rooms, and installed floor-to-ceiling, wall-to-wall sliding doors in sleek black aluminum at each floor to create generous rooms with expansive views. At the basement, we created a full-floor art studio flooded with light and with an en-suite bathroom for the artist-owner. New exterior decks, stairs and glass railings create outdoor living opportunities at three of the four levels. We designed modern open-riser stairs with glass railings to replace the existing cramped interior stairs. The kitchen features a 16 foot long island which also functions as a dining table. We designed a custom wall-to-wall bookcase in the family room as well as three sleek tiled fireplaces with integrated bookcases. The bathrooms are entirely new and feature floating vanities and a modern freestanding tub in the master. Clean detailing and luxurious, contemporary finishes complete the look.
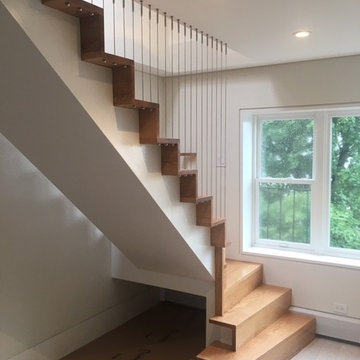
Immagine di una scala sospesa moderna con pedata in legno, alzata in legno e parapetto in cavi
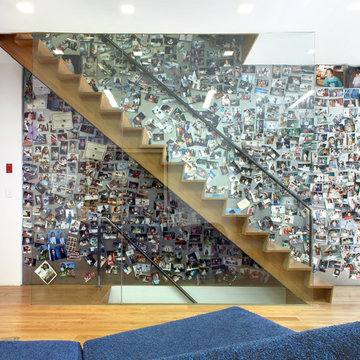
In this classic Brooklyn brownstone, Slade Architecture designed a modern renovation for an active family. The design ties all four floors together with a free floating stair and three storey photo wall of blackened steel.
3.258 Foto di scale sospese moderne
5
