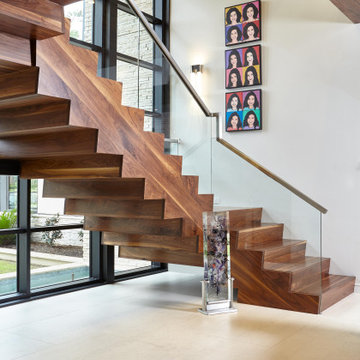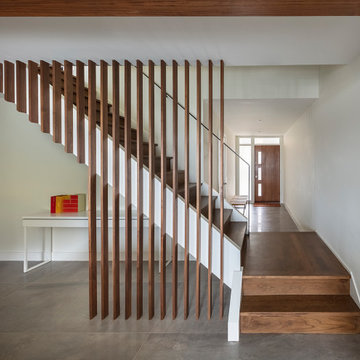3.260 Foto di scale sospese moderne
Filtra anche per:
Budget
Ordina per:Popolari oggi
61 - 80 di 3.260 foto
1 di 3
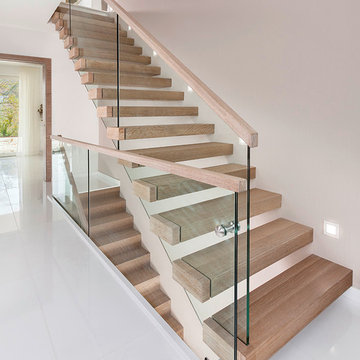
ST920 Floating stair made of patinated oak finished with hardwax oil. Balustrade made of glass with wooden handrail. Private residential project, designed by TRĄBCZYŃSKI
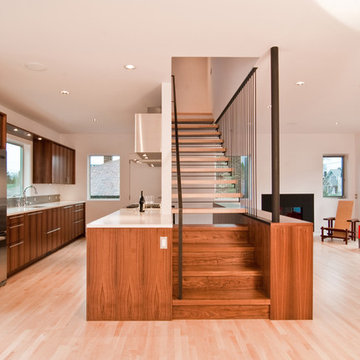
Attenuated steel and solid maple treads are used to create a focal point within the home. A walnut cabinet base integrates with the stair and becomes the guardrail for the downstairs run. Slender steel verticals above provide a harmonious backdrop to the living room.
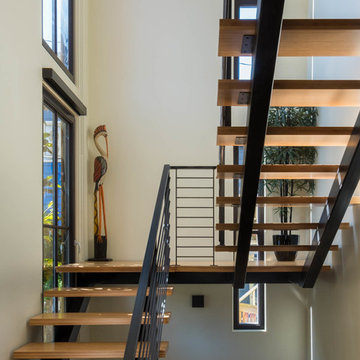
Idee per una grande scala sospesa moderna con pedata in legno, nessuna alzata e parapetto in metallo
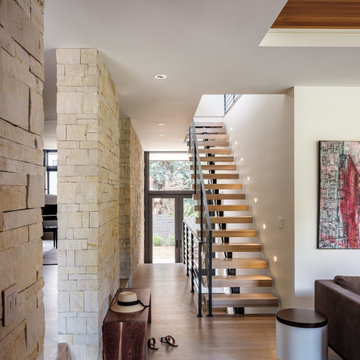
Centrally located wood and steel staircase provides natural lighting into hall.
Idee per una scala sospesa minimalista di medie dimensioni con pedata in legno, nessuna alzata e parapetto in metallo
Idee per una scala sospesa minimalista di medie dimensioni con pedata in legno, nessuna alzata e parapetto in metallo
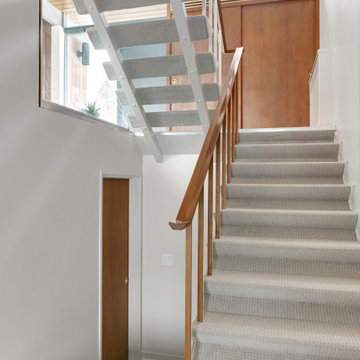
Mid-Century Modern Restoration
Esempio di una scala sospesa moderna di medie dimensioni con pedata in moquette e parapetto in legno
Esempio di una scala sospesa moderna di medie dimensioni con pedata in moquette e parapetto in legno
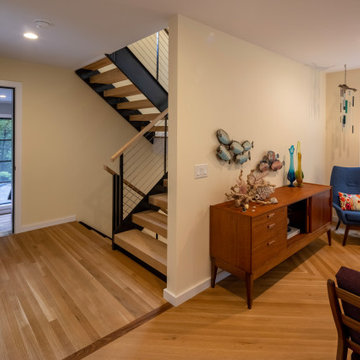
quinnpaskus.com (photographer)
Immagine di una scala sospesa minimalista di medie dimensioni con pedata in legno, nessuna alzata e parapetto in materiali misti
Immagine di una scala sospesa minimalista di medie dimensioni con pedata in legno, nessuna alzata e parapetto in materiali misti
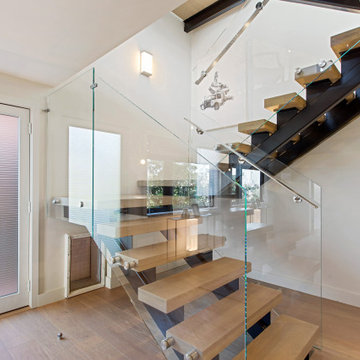
For our client, who had previous experience working with architects, we enlarged, completely gutted and remodeled this Twin Peaks diamond in the rough. The top floor had a rear-sloping ceiling that cut off the amazing view, so our first task was to raise the roof so the great room had a uniformly high ceiling. Clerestory windows bring in light from all directions. In addition, we removed walls, combined rooms, and installed floor-to-ceiling, wall-to-wall sliding doors in sleek black aluminum at each floor to create generous rooms with expansive views. At the basement, we created a full-floor art studio flooded with light and with an en-suite bathroom for the artist-owner. New exterior decks, stairs and glass railings create outdoor living opportunities at three of the four levels. We designed modern open-riser stairs with glass railings to replace the existing cramped interior stairs. The kitchen features a 16 foot long island which also functions as a dining table. We designed a custom wall-to-wall bookcase in the family room as well as three sleek tiled fireplaces with integrated bookcases. The bathrooms are entirely new and feature floating vanities and a modern freestanding tub in the master. Clean detailing and luxurious, contemporary finishes complete the look.
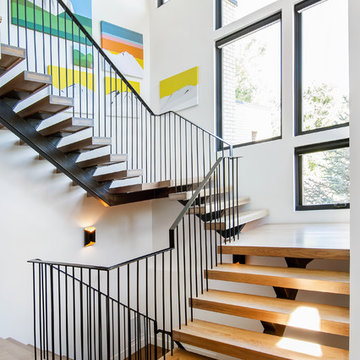
Esempio di una scala sospesa minimalista con pedata in legno, nessuna alzata e parapetto in metallo
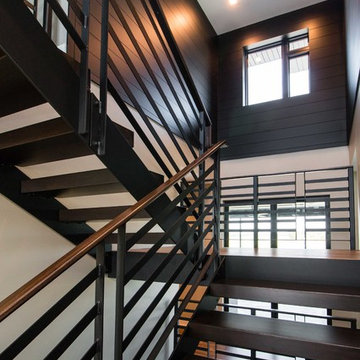
Immagine di una grande scala sospesa minimalista con pedata in legno, nessuna alzata e parapetto in metallo
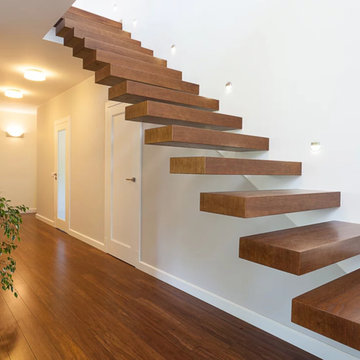
Immagine di una scala sospesa minimalista di medie dimensioni con pedata in legno e nessuna alzata
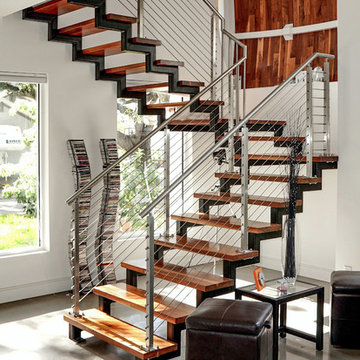
Jaju' LLC
Ispirazione per una scala sospesa moderna di medie dimensioni con pedata in legno, nessuna alzata e parapetto in metallo
Ispirazione per una scala sospesa moderna di medie dimensioni con pedata in legno, nessuna alzata e parapetto in metallo
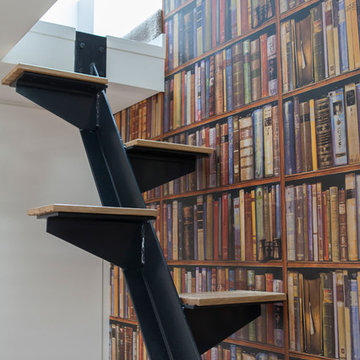
Library wallpaper
Esempio di una piccola scala sospesa moderna con pedata in legno e alzata in metallo
Esempio di una piccola scala sospesa moderna con pedata in legno e alzata in metallo
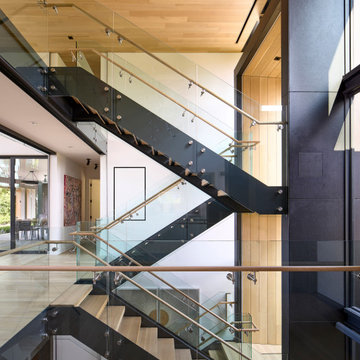
A modern stair connects the basement, first, and second floors. The use of glass in the stair allows for easier and clearer visual connection between these spaces.
Photography (c) Jeffrey Totaro, 2021
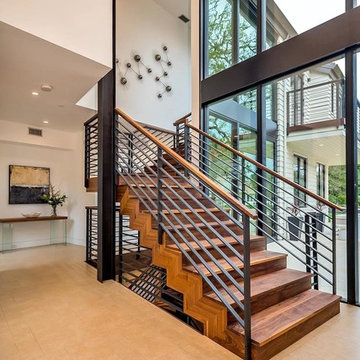
Immagine di una scala sospesa moderna di medie dimensioni con pedata in legno, alzata in legno e parapetto in legno
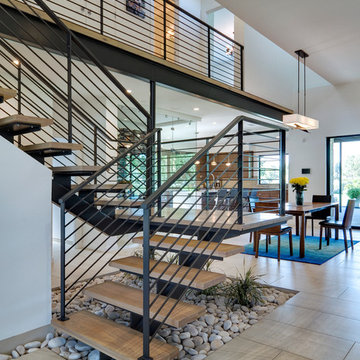
Steve Keating
Immagine di una scala sospesa minimalista di medie dimensioni con pedata in legno, nessuna alzata e parapetto in metallo
Immagine di una scala sospesa minimalista di medie dimensioni con pedata in legno, nessuna alzata e parapetto in metallo
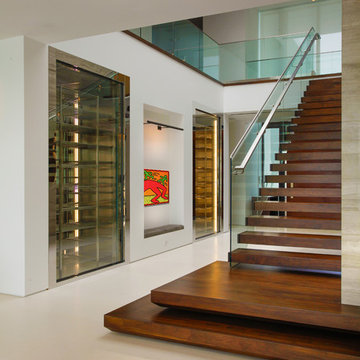
Foto di una scala sospesa moderna con pedata in legno, nessuna alzata e parapetto in vetro
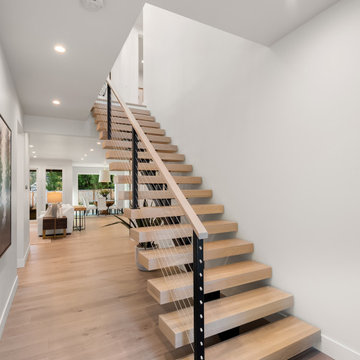
Metal spine with custom made oak treads cable railing
Immagine di una scala sospesa minimalista con pedata in legno, nessuna alzata e parapetto in cavi
Immagine di una scala sospesa minimalista con pedata in legno, nessuna alzata e parapetto in cavi
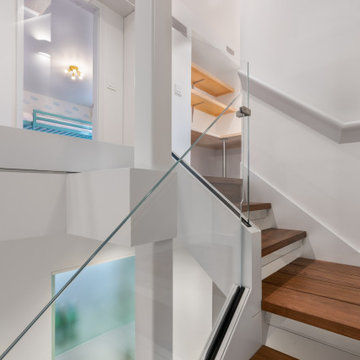
Upstairs bedroom and study off of the open stair hall. The bar is visible through translucent glass below.
Esempio di una piccola scala sospesa moderna con pedata in legno, alzata in vetro e parapetto in vetro
Esempio di una piccola scala sospesa moderna con pedata in legno, alzata in vetro e parapetto in vetro
3.260 Foto di scale sospese moderne
4
