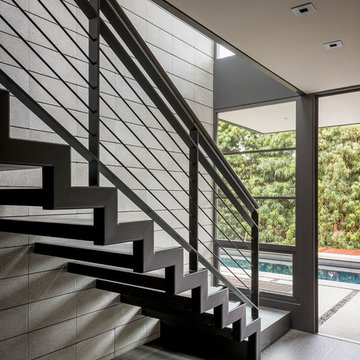3.259 Foto di scale sospese moderne
Filtra anche per:
Budget
Ordina per:Popolari oggi
21 - 40 di 3.259 foto
1 di 3
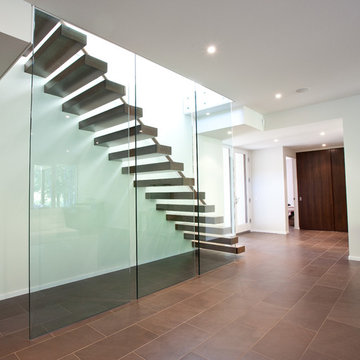
Alan Higginson
Esempio di una scala sospesa minimalista con pedata in legno e alzata in legno
Esempio di una scala sospesa minimalista con pedata in legno e alzata in legno
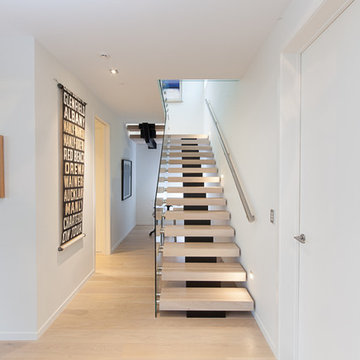
The centrum design is a great way to create a floating staircase with its central steel stringer. These treads are made from American Oak with a blonded finish but almost any timber can be used. The frameless glass balustrade fixed to the treads with SS fixings, keeps the stairwell simple with the emphasis on the stairs.
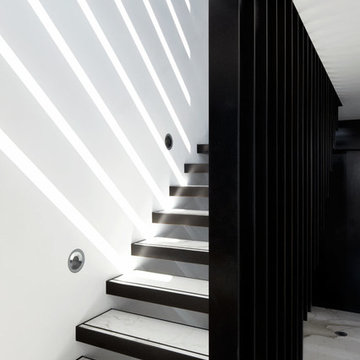
Romello Pereira
Ispirazione per una scala sospesa minimalista di medie dimensioni con nessuna alzata e pedata in marmo
Ispirazione per una scala sospesa minimalista di medie dimensioni con nessuna alzata e pedata in marmo
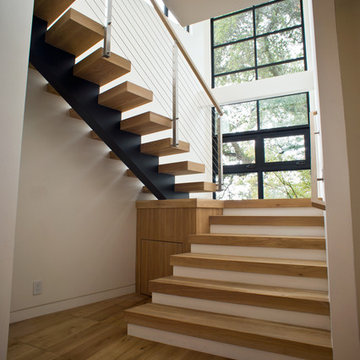
Immagine di una scala sospesa minimalista di medie dimensioni con pedata in legno e nessuna alzata
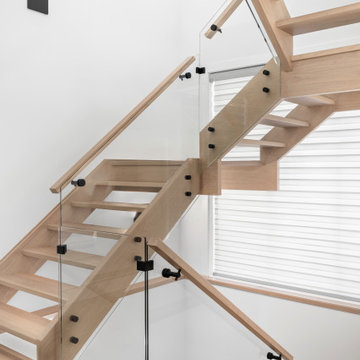
New build dreams always require a clear design vision and this 3,650 sf home exemplifies that. Our clients desired a stylish, modern aesthetic with timeless elements to create balance throughout their home. With our clients intention in mind, we achieved an open concept floor plan complimented by an eye-catching open riser staircase. Custom designed features are showcased throughout, combined with glass and stone elements, subtle wood tones, and hand selected finishes.
The entire home was designed with purpose and styled with carefully curated furnishings and decor that ties these complimenting elements together to achieve the end goal. At Avid Interior Design, our goal is to always take a highly conscious, detailed approach with our clients. With that focus for our Altadore project, we were able to create the desirable balance between timeless and modern, to make one more dream come true.

The second floor hallway. The stair landings are fashioned from solid boards with open gaps. Light filters down from a 3rd-floor skylight.
Idee per una piccola scala sospesa minimalista con pedata in legno, alzata in vetro e parapetto in vetro
Idee per una piccola scala sospesa minimalista con pedata in legno, alzata in vetro e parapetto in vetro
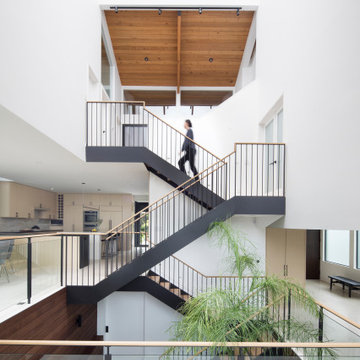
3-Story atrium is the highlight of the home showing off the vertical circulation and huge 15 x 15 foot operable rolling skylight.
Idee per una scala sospesa minimalista di medie dimensioni con pedata in legno, nessuna alzata e parapetto in materiali misti
Idee per una scala sospesa minimalista di medie dimensioni con pedata in legno, nessuna alzata e parapetto in materiali misti
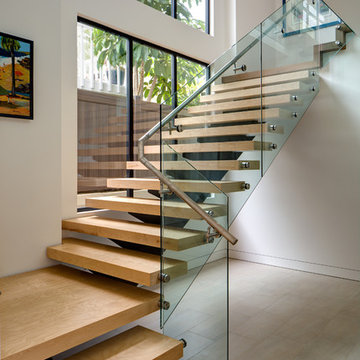
Jim Brady
Ispirazione per una grande scala sospesa moderna con pedata in legno, nessuna alzata e parapetto in vetro
Ispirazione per una grande scala sospesa moderna con pedata in legno, nessuna alzata e parapetto in vetro
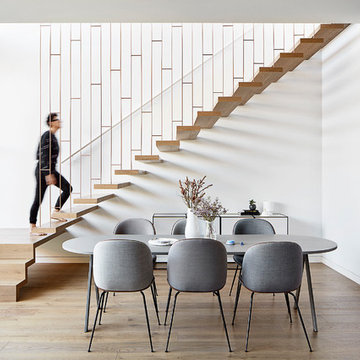
Jack Lovell
Ispirazione per una scala sospesa minimalista di medie dimensioni con pedata in legno, nessuna alzata e parapetto in metallo
Ispirazione per una scala sospesa minimalista di medie dimensioni con pedata in legno, nessuna alzata e parapetto in metallo
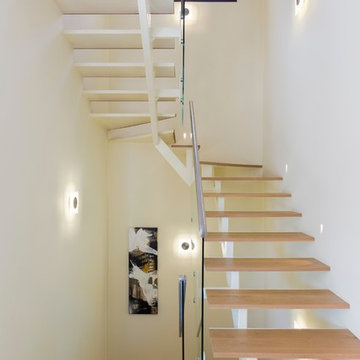
Kamal Fotografía
Ispirazione per una grande scala sospesa minimalista con pedata in metallo e nessuna alzata
Ispirazione per una grande scala sospesa minimalista con pedata in metallo e nessuna alzata
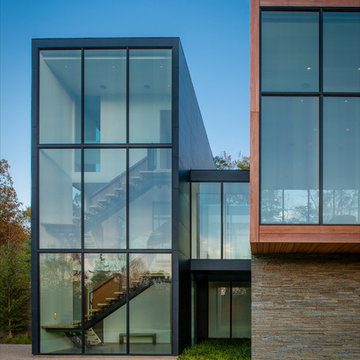
Maxwell MacKenzie
Immagine di una scala sospesa moderna con pedata in legno e nessuna alzata
Immagine di una scala sospesa moderna con pedata in legno e nessuna alzata
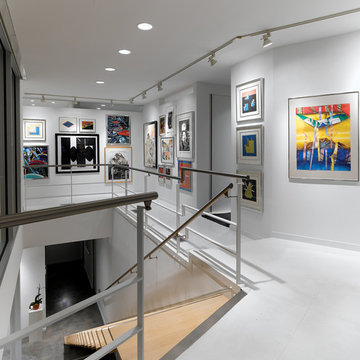
For this house “contextual” means focusing the good view and taking the bad view out of focus. In order to accomplish this, the form of the house was inspired by horse blinders. Conceived as two tubes with directed views, one tube is for entertaining and the other one for sleeping. Directly across the street from the house is a lake, “the good view.” On all other sides of the house are neighbors of very close proximity which cause privacy issues and unpleasant views – “the bad view.” Thus the sides and rear are mostly solid in order to block out the less desirable views and the front is completely transparent in order to frame and capture the lake – “horse blinders.” There are several sustainable features in the house’s detailing. The entire structure is made of pre-fabricated recycled steel and concrete. Through the extensive use of high tech and super efficient glass, both as windows and clerestories, there is no need for artificial light during the day. The heating for the building is provided by a radiant system composed of several hundred feet of tubes filled with hot water embedded into the concrete floors. The façade is made up of composite board that is held away from the skin in order to create ventilated façade. This ventilation helps to control the temperature of the building envelope and a more stable temperature indoors. Photo Credit: Alistair Tutton
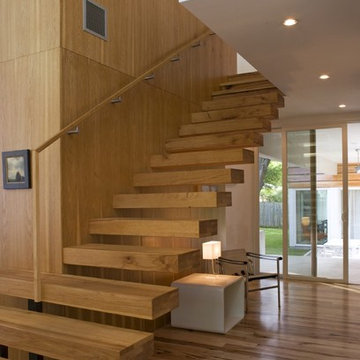
© Jacob Termansen Photography
Immagine di una scala sospesa minimalista con pedata in legno, nessuna alzata e parapetto in legno
Immagine di una scala sospesa minimalista con pedata in legno, nessuna alzata e parapetto in legno

Esempio di una scala sospesa moderna di medie dimensioni con pedata in cemento, nessuna alzata e parapetto in vetro
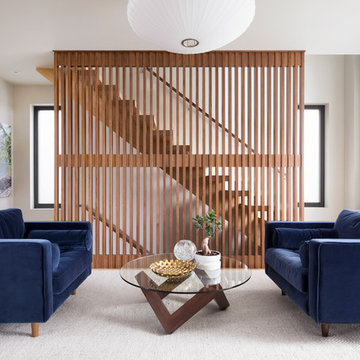
Immagine di una scala sospesa moderna di medie dimensioni con pedata in legno, nessuna alzata e parapetto in legno
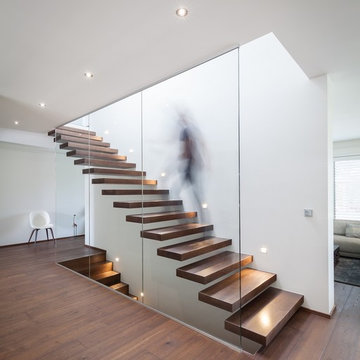
Kragarmtreppe mit Stufen aus gebeizter Eiche und raumhohe Glaswand - by OST Concept Luxemburg (www.ost-concept.lu)
Foto di una grande scala sospesa minimalista con pedata in legno e nessuna alzata
Foto di una grande scala sospesa minimalista con pedata in legno e nessuna alzata
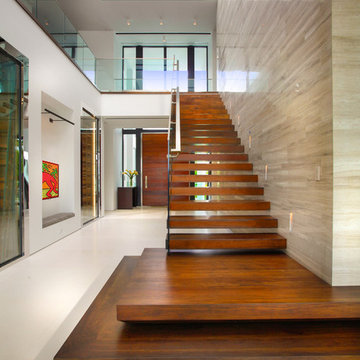
Idee per una grande scala sospesa minimalista con pedata in legno, nessuna alzata e parapetto in vetro
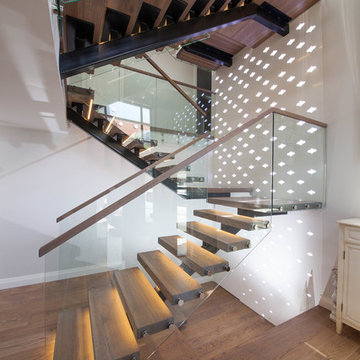
An Ascendo staircase in the centrum design taking you through three levels of this modern home.
Central steel stringer, American Oak timber treads, open risers, a glass balustrade with a timber capping.
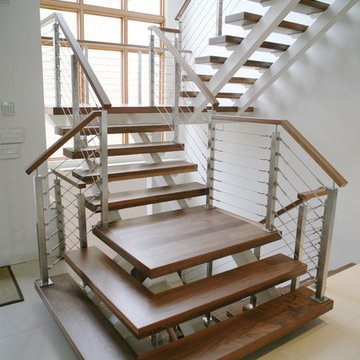
The client approached us an idea and an open space. We took the idea and created a beautiful open riser stairs with lots of details. 3" thick Walnut treads, custom made wood trim for the landings, and a custom wood handrail help complete the entire stair project. Customers vision came to life. Great clients.
3.259 Foto di scale sospese moderne
2
