3.256 Foto di scale sospese moderne
Ordina per:Popolari oggi
141 - 160 di 3.256 foto
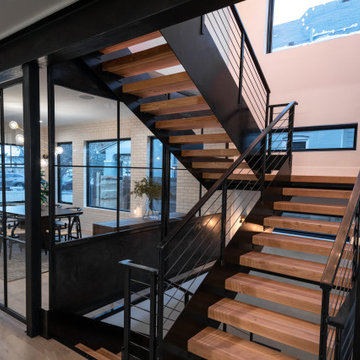
Idee per una scala sospesa moderna di medie dimensioni con pedata in legno e parapetto in metallo
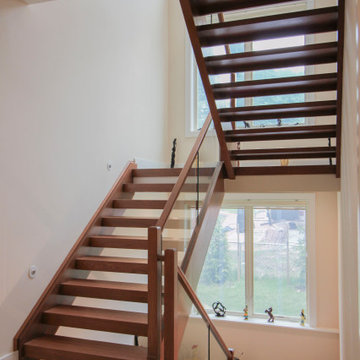
These stairs were designed to flood the interior spaces with plenty of light and openness; glass panels reinforce the light and airy feel of the design, and the geometric shape of the treads and contemporary stain selected for handrails and wooden components, blend beautifully with the neutral palette chosen by owners throughout the home. CSC 1976-2020 © Century Stair Company ® All rights reserved.
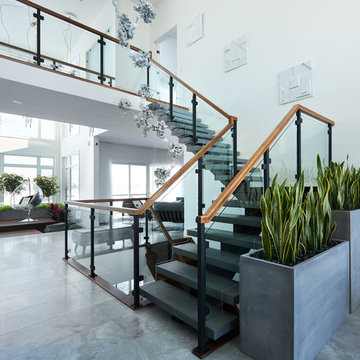
Foto di una grande scala sospesa moderna con pedata in cemento e parapetto in materiali misti
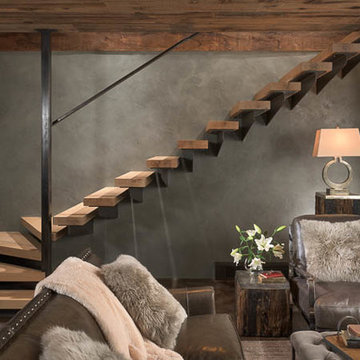
LongViews Studios
Idee per una scala sospesa moderna di medie dimensioni con pedata in legno e nessuna alzata
Idee per una scala sospesa moderna di medie dimensioni con pedata in legno e nessuna alzata
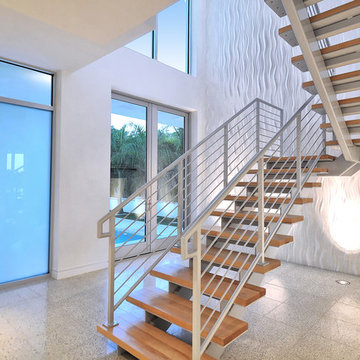
Foto di una grande scala sospesa minimalista con pedata in legno, nessuna alzata e parapetto in metallo
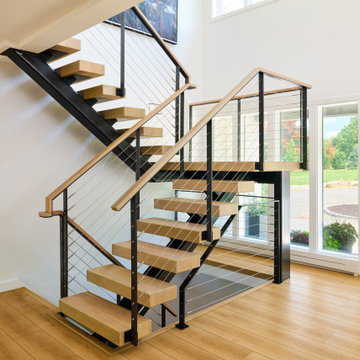
Immagine di una scala sospesa minimalista con pedata in legno, nessuna alzata e parapetto in metallo
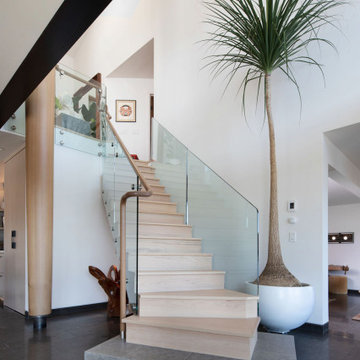
The renovation of an extensive linear residence and site facing Port Orchard waterway embraces water, greenspace and forested hillside. The home, completed this fall, serves as an artist’s studio, galleries, family space, game room, outdoor living areas and peaceful retreat.
New interiors and exterior spaces and finishes, cabinetry, lighting, paving, landscape and courtyards become settings for the owner’s art + collections, three-generations of family and the wonderful colors and textures of the land + water.
Inside, a monumental central stair and tapered two-story tall red cedar and steel column was designed as the residence’s entry focal point and internal landmarks, guiding the visitor’s eye to the main atrium…. and upward. Heavy wide-flange steel moment frames support the house and enable whole walls of glass. Rough, mill-finished steel contrasts refined cabinetry, stone, wood structure and defining dropped ceilings, reflecting the opener’s love of the tension between highly polished and detailed + rough, found art.
Outside, A new southern “dining room” was designed for warm summer evening gatherings under a heavy-timber trellis. The focus, opposite water and island views, is a metal perforated screen. The final screen is composed of the lyrics from a Joe Cocker song of great meaning to the owners, cut from ½” marine bronze, set into dark-fired brick. “Oh My Darling, Be Home Soon….”
Natural daylight and high-efficiency lighting are central players as in any gallery. From a high clerestory and extensive southern and eastern window-walls to carefully selected up-lighting, pendants, and accent fixtures, Rhodes Architecture + Light worked closely with the owner to ensure that their dark existing house would become one filled with light…. night and day.
The owners, Ken and Jane, allowed us to interview them about their experience working with Rhodes Architecture + Light, and how they are feeling about living with the architecture today.
What was your experience like, working with Rhodes Architecture + Light?
“They worked with us because it was a remodel, an existing thing, and we had to try to make it work for all of our interests and how our family operated. They listened, and we listened, and it was a great communication back and forth.”–Jane
How has the renovation changed the way you live and enjoy your home?
“I remember saying to them that I want the whole floor heated because it gets so chilly down here. And we had the wood burning stove, but it was over there and now we just turn the floor heat on and we can come down. It’s cozy and nice. So we’re looking forward to winter now.”–Ken
“We have 5 kids together and now a bunch of grandchildren. I wanted a marble countertop, but there’s just no way. I didn’t want it to be a place where I had to say, ‘No, no, no. Wipe up your drink, do this, do that.’ I wanted it to be a place where everybody can come with all the kids, and we make a big mess, and I can clean it up. And we can enjoy ourselves here, because that room upstairs, we almost never went in. And now we’re in there eating pizza and watching the game.” –Jane
As an artist, Jane enjoyed the collaborative process.
“I can’t believe it was as positive as it was. I went into it thinking it would be a great, creative, fun, collaborative thing, and I have to say, with our architects, it was. I like that creative process. I always say when I am doing a painting, it’s a series of problem solving so it wasn’t unusual for me. I am completely blown away by them and had fun with that part of it.” –Jane
Architect: Tim James Rhodes RA AIA, Rhodes Architecture + Light
Builder: Fairbank Construction Company
Structural: Swensen Say Faget
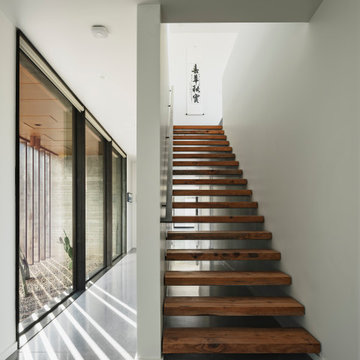
Photo by Roehner + Ryan
Foto di una scala sospesa minimalista con pedata in legno, nessuna alzata e parapetto in metallo
Foto di una scala sospesa minimalista con pedata in legno, nessuna alzata e parapetto in metallo
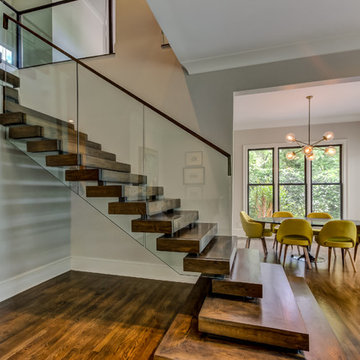
This interior renovation project took a traditional home in The Landings to a mid-century showpiece. There is a beautiful floating staircase as a focal point in the open floor plan. The black marble fireplace surround is a dramatic feature that spans both levels of this home. A folding door in the eating nook allows for easy access to the terraced back patio and two story sunroom provides great natural light in the living spaces of the home. A hidden door in the hall closet allows access to the technology of the home.
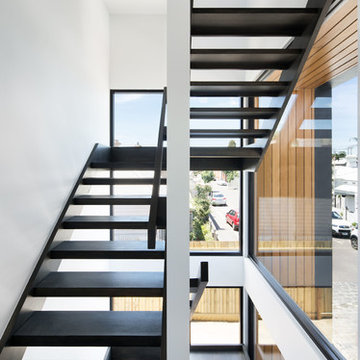
Emily Bartlett
Milton Architecture
Esempio di una scala sospesa minimalista di medie dimensioni con pedata in legno, nessuna alzata e parapetto in legno
Esempio di una scala sospesa minimalista di medie dimensioni con pedata in legno, nessuna alzata e parapetto in legno
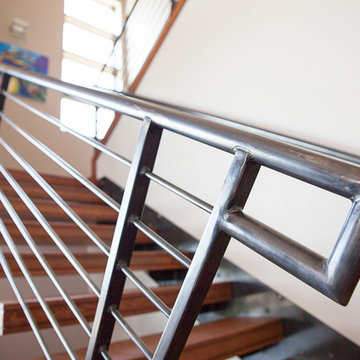
R.G. Cowan Design / Fluid Design Workshop
Location: Grand Junction, CO, USA
Completed in 2017, the Bookcliff Modern home was a design-build collaboration with Serra Homes of Grand Junction. R.G Cowan Design Build and the Fluid Design Workshop completed the design, detailing, custom fabrications and installations of; the timber frame exterior and steel brackets, interior stairs, stair railings, fireplace concrete and steel and other interior finish details of this contemporary modern home.
These industrial staircase railings are made of metal and match the closed stringer.
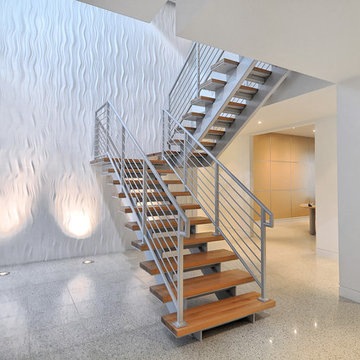
Ispirazione per una grande scala sospesa moderna con pedata in legno, nessuna alzata e parapetto in metallo
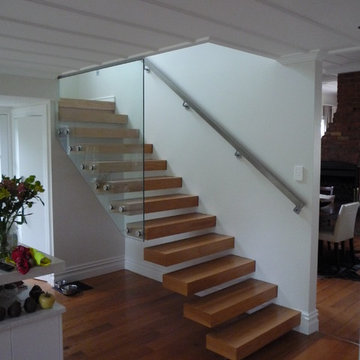
This staircase has a steel stringer concealed inside the wall so that the treads cantilever from the wall and appear as if they are floating! A glass balustrade attached to the treads with stainless steel fixings and a square stainless steel handrail finish this modern stairwell with a classy look!
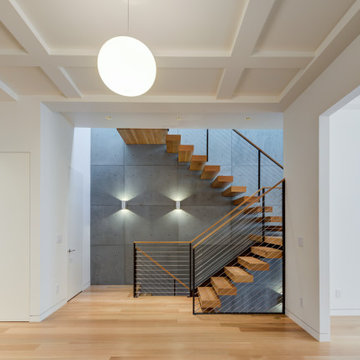
Foto di una scala sospesa minimalista di medie dimensioni con pedata in legno, nessuna alzata, parapetto in cavi e pannellatura
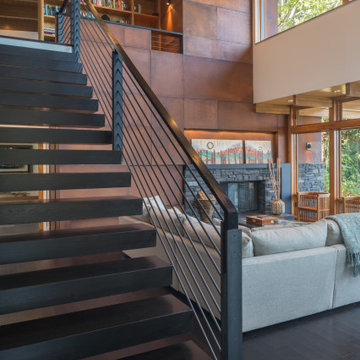
Uphill House floating staircase
Esempio di una scala sospesa minimalista di medie dimensioni con parapetto in materiali misti
Esempio di una scala sospesa minimalista di medie dimensioni con parapetto in materiali misti
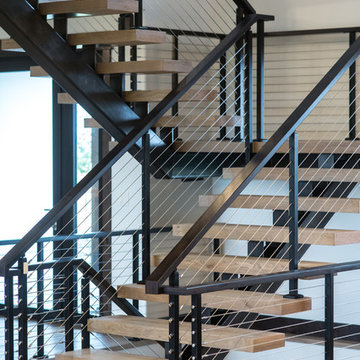
Custom floating staircase, fabricated metal frame, custom treads, custom cable railing, Lockie Photography
Ispirazione per una grande scala sospesa moderna con pedata in legno e parapetto in cavi
Ispirazione per una grande scala sospesa moderna con pedata in legno e parapetto in cavi
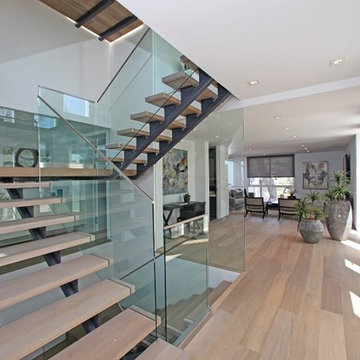
Grandview Drive Hollywood Hills modern home open plan interior & stairs
Idee per un'ampia scala sospesa moderna con pedata in legno, nessuna alzata e parapetto in vetro
Idee per un'ampia scala sospesa moderna con pedata in legno, nessuna alzata e parapetto in vetro
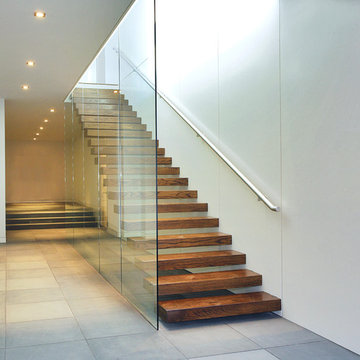
Esempio di una scala sospesa moderna di medie dimensioni con pedata in legno e parapetto in materiali misti
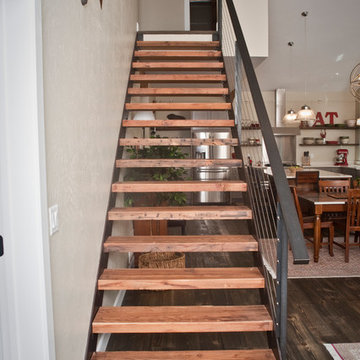
Photography Lynn Donaldson
* Metal Staircase
* Reclaimed wood treads
* Pine beetle kill flooring
* Edison light fixtures
Esempio di una scala sospesa minimalista con pedata in legno e nessuna alzata
Esempio di una scala sospesa minimalista con pedata in legno e nessuna alzata
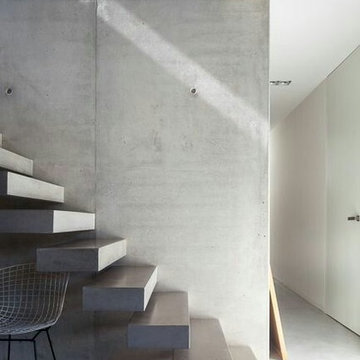
concrete stairs
For More Stairs Designs Visit our Blog
http://stairs-designs.blogspot.com/
3.256 Foto di scale sospese moderne
8