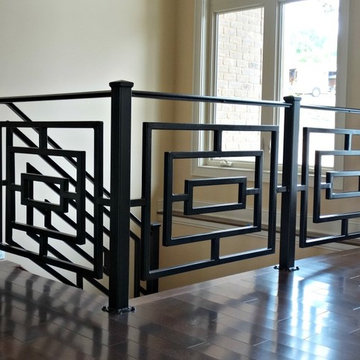1.174 Foto di scale sospese grigie
Filtra anche per:
Budget
Ordina per:Popolari oggi
81 - 100 di 1.174 foto
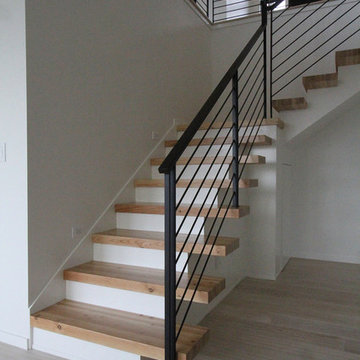
DC Fine Homes & Interiors
Esempio di una scala sospesa contemporanea di medie dimensioni con pedata in legno e alzata in legno
Esempio di una scala sospesa contemporanea di medie dimensioni con pedata in legno e alzata in legno
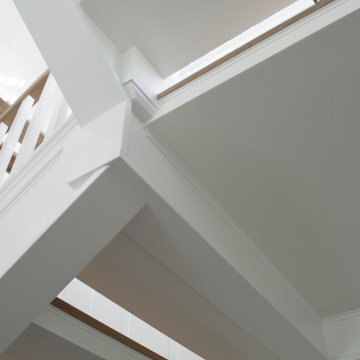
Metal stringers wrapped with solid white oak & paint grade, open riser stair treads, recessed panel stringers and notched box newels.
Sally Lyons
Foto di una grande scala sospesa stile marinaro con pedata in legno e nessuna alzata
Foto di una grande scala sospesa stile marinaro con pedata in legno e nessuna alzata
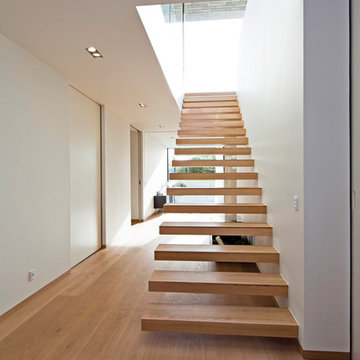
A sliding door is a popular interior solution in modern architecture. This because of the low requirements of space and its
userfriendly movements.
If this modern element is thought into the architecture from the very beginning it is possible to create a clean, and minimalistic
opening. It can either become an fully integrated part of the space, or a contrast to the surroundings in the environment.
Known technical options such as softclose and movement controlare incorporated in this product to enhance the experience
of a highquality product.
For more information and sale please contact Best of Scandinavia Ltd.

Fotograf: Herbert Stolz
Immagine di una scala sospesa design di medie dimensioni con pedata in legno
Immagine di una scala sospesa design di medie dimensioni con pedata in legno
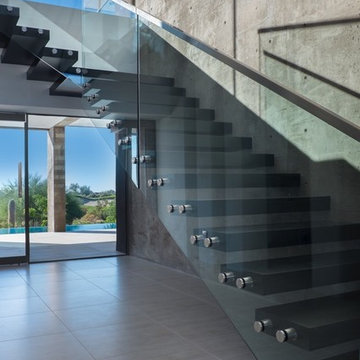
Idee per una grande scala sospesa stile americano con pedata in legno, nessuna alzata e parapetto in vetro
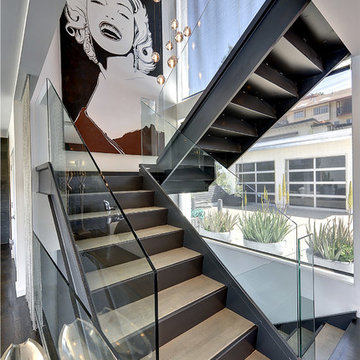
interior illusions
Ispirazione per una grande scala sospesa minimal con pedata in legno e nessuna alzata
Ispirazione per una grande scala sospesa minimal con pedata in legno e nessuna alzata
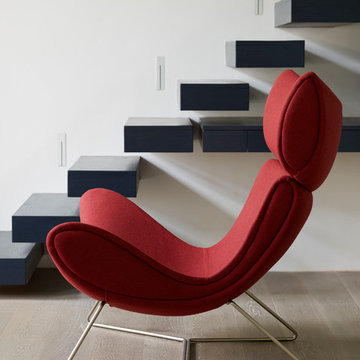
Cantilever Staircase
This almost black oak staircase appears to float up to a mezzanine level above.
Red statement armchair looks amazing in contrast with the black staircase and built in desk that forms the under stair office area.
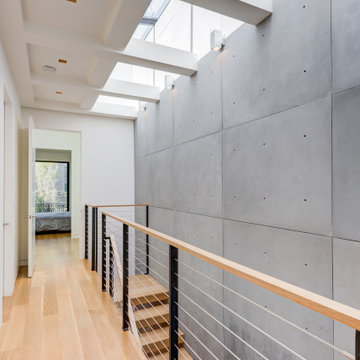
Foto di una scala sospesa moderna di medie dimensioni con pedata in legno, nessuna alzata, parapetto in cavi e pannellatura
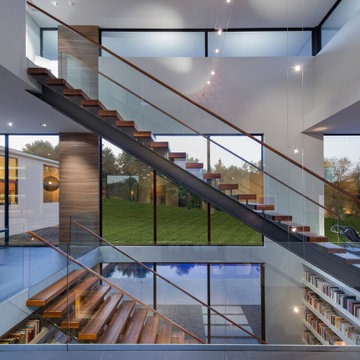
Walker Road Great Falls, Virginia modern home open volume interior with three story floating stairway & wall of windows. Photo by William MacCollum.
Foto di un'ampia scala sospesa minimal con pedata in legno, nessuna alzata e parapetto in vetro
Foto di un'ampia scala sospesa minimal con pedata in legno, nessuna alzata e parapetto in vetro
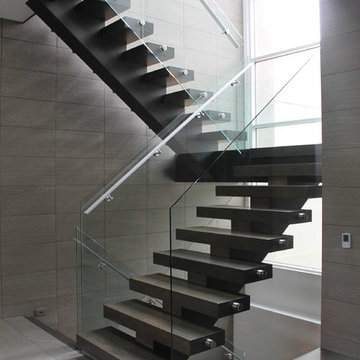
Ispirazione per una scala sospesa minimalista di medie dimensioni con pedata in legno e nessuna alzata
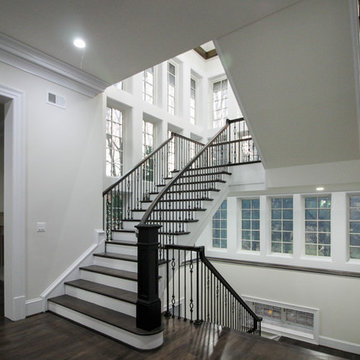
This design utilizes the available well-lit interior space (complementing the existing architecture aesthetic), a floating mezzanine area surrounded by straight flights composed of 1” hickory treads, a hand-forged metal balustrade system, and a stained wooden handrail to match finished flooring. The balcony/mezzanine area is visually open to the floor space below and above, and it is supported by a concealed structural beam. CSC 1976-2020 © Century Stair Company. ® All Rights Reserved.
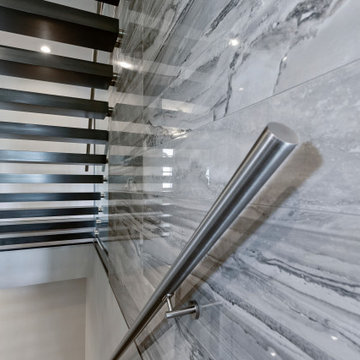
Immagine di una scala sospesa minimal con pedata in legno, nessuna alzata e parapetto in vetro
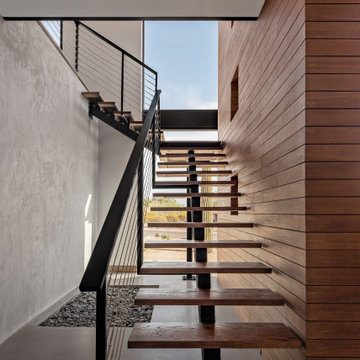
Foto di una scala sospesa minimal con pedata in legno, nessuna alzata, parapetto in cavi e pareti in legno
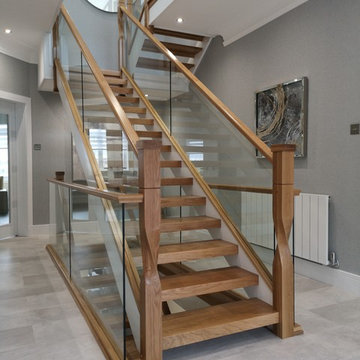
This sleek, modern staircase has a stylish design that sure to impress anyone
Esempio di una scala sospesa minimalista con pedata in legno, nessuna alzata e parapetto in legno
Esempio di una scala sospesa minimalista con pedata in legno, nessuna alzata e parapetto in legno
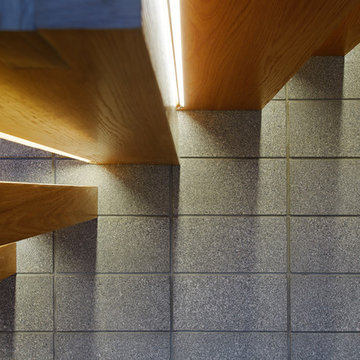
A stunning Novak & Middleton designed home features this floating staircase in the entryway. A timber slat screen and LED lighting under the treads combine to make it a showstopper.
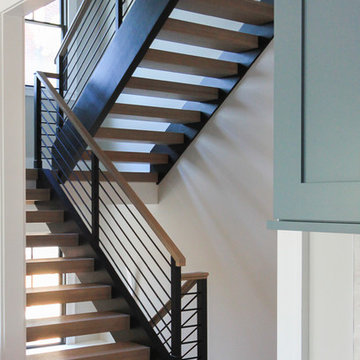
The architect/builder decided to make a design statement by selecting 4" squared-off white oak treads, maintaining uniform open risers (up to code openings), and by matching the bold black-painted 3" routed-stringers with the clean and open 1/2"-round rigid horizontal bars. This thoughtful stair design takes into account the rooms/areas that surround the stairwell and it also brings plenty of light to the basement area. CSC © 1976-2020 Century Stair Company. All rights reserved.
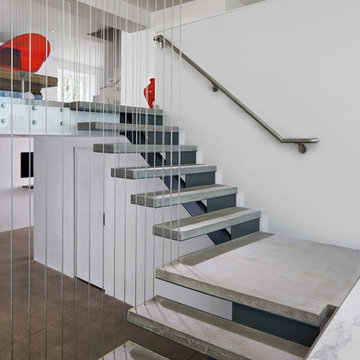
Architect: HSB Architects, Cleveland OH
Location: Rocky River, OH
Photographer: Scott Pease
Immagine di una scala sospesa design
Immagine di una scala sospesa design
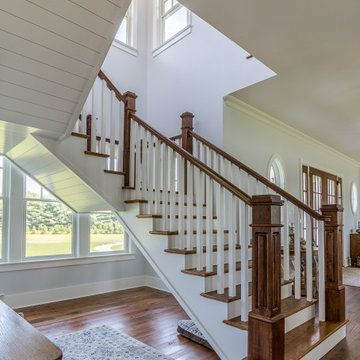
Immagine di una grande scala sospesa con pedata in legno, alzata in legno, parapetto in legno e pareti in perlinato
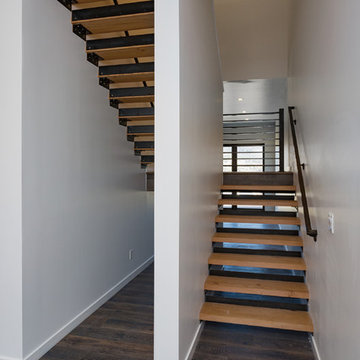
Floating staircase with industrial steel braces.
Photography : Scott Griggs Studios
Ispirazione per una scala sospesa contemporanea con pedata in legno e parapetto in metallo
Ispirazione per una scala sospesa contemporanea con pedata in legno e parapetto in metallo
1.174 Foto di scale sospese grigie
5
