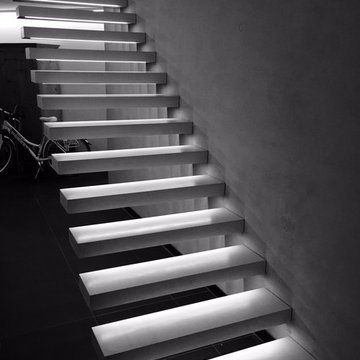182 Foto di scale sospese con pedata in cemento
Filtra anche per:
Budget
Ordina per:Popolari oggi
61 - 80 di 182 foto
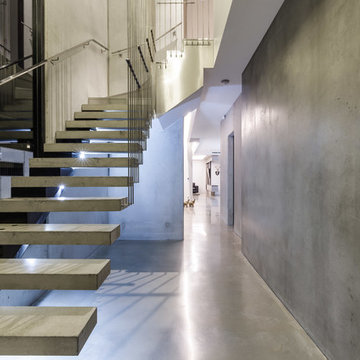
The floating concrete stairs and tilt panel concrete walls greet you when entering this spectacular space and set the tone for what you can expect throughout the home.
Concrete tilt panels, exposed steel frames with polished concrete floors. A raw and interesting space.
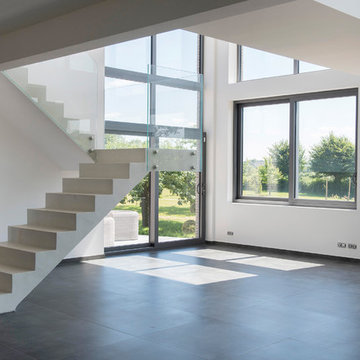
L'escalier est la pièce maitresse de ce grand espace de vie.
Il a été réalisé en béton et recouvert d'un Enduit Béton Coloré Mercadier de la teinte "Cocomilk".
Photo : Pierre Rogeaux
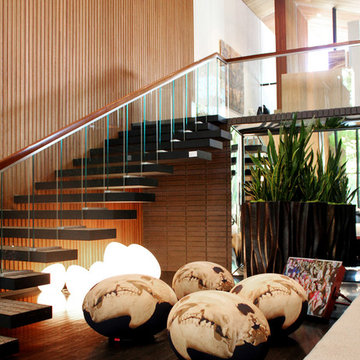
1973 Holmby Hills home designed by midcentury architect A. Quincy Jones. Interiors furnished by Linea president, Guy Cnop, using pieces from Ligne Roset, Baleri Italia, Driade, Serralunga and more. (Available at the Los Angeles showroom)
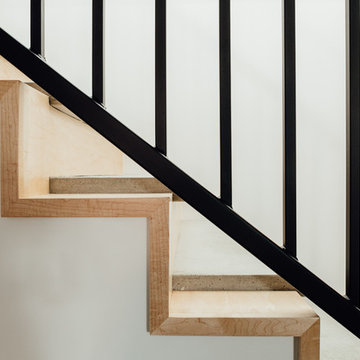
Esempio di una scala sospesa eclettica di medie dimensioni con pedata in cemento, alzata in legno e parapetto in metallo
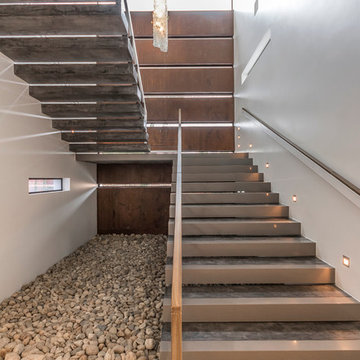
Luis Ontiveros @ontiveros
Immagine di un'ampia scala sospesa contemporanea con pedata in cemento e alzata in cemento
Immagine di un'ampia scala sospesa contemporanea con pedata in cemento e alzata in cemento
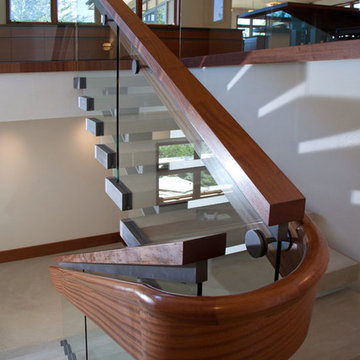
Tim Brown Photography
Immagine di una grande scala sospesa design con pedata in cemento e nessuna alzata
Immagine di una grande scala sospesa design con pedata in cemento e nessuna alzata
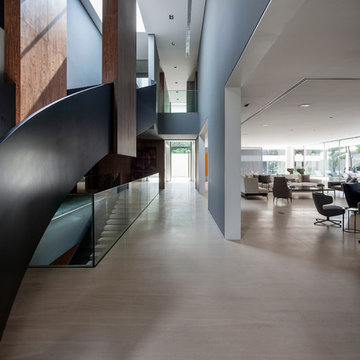
There is a skilful use of precious woods, glass and stone
in all areas of the residence, not just in the “Social Hall“,
the name Joao Armentano uses to denote hall and staircase.
The discreet exit leads to the spa areas. The picture
to the right shows the spacious dining room not far from
the “main kitchen“. Like the entire building, the room is
characterised by a cool elegance and bears all the marks
of the architect.

Garen T Photography
Esempio di una grande scala sospesa industriale con pedata in cemento e nessuna alzata
Esempio di una grande scala sospesa industriale con pedata in cemento e nessuna alzata
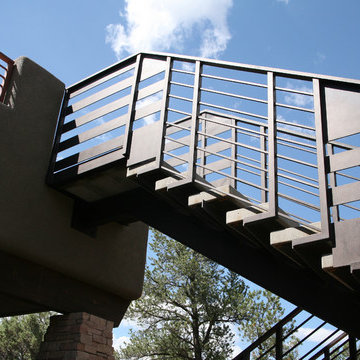
Sky Deck Stair Design - The floating stairs are cradled in metal structure. The Contemporary patterns allows light to flow through. The sky deck is connected to a courtyard below.. photo by Sustainable Sedona Homes and Remodels
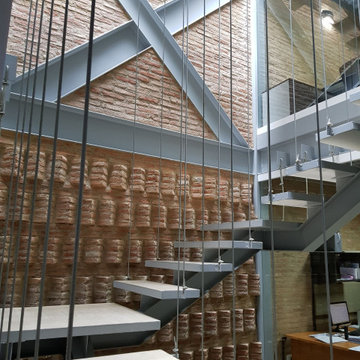
El proyecto consiste en una edificación comercial de 640 mts2 para ser la nueva sede de la Revista Etiqueta.
El terreno se encuentra dentro del casco histórico de un pueblo colonial, razón por la cual se debía desarrollar la fachada siguiendo las indicaciones del departamento de patrimonio histórico.
La propuesta consiste en una edificación entre medianeras con una sola fachada libre para ventilación, iluminación y acceso. Se plantean dos patios para que la luz natural llegue a todas las instancias. En ellos se ubican a su vez los sistemas de circulación vertical, Escaleras y Ascensores.
Como respuesta a las ordenanzas se propone para el frente del edificio un volumen de altura y media con techos a dos aguas, que alberga un restaurante y el acceso a las oficinas de la revista. El edificio de oficinas se ubica a continuación del restaurante y tiene tres niveles de altura. En la cubierta se plantea una terraza utilizada para eventos.
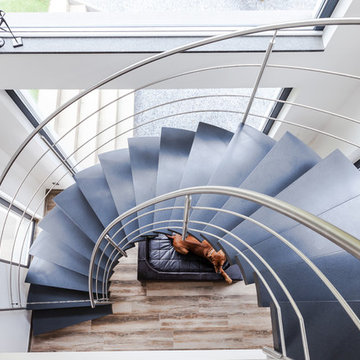
Leichtigkeit und Offenheit dominieren dieses Wohnhaus. So führt eine frei schwebende Treppe zur großzügigen Eingangstür mit feinem Schiefer-Inlay. Über den Empfang mit Garderobe und integrierter Lounge-Sitzbank gelangt man entweder links in den Gästebereich oder durch eine Schiebetür in die „Lebensräume“ ©Jannis Wiebusch
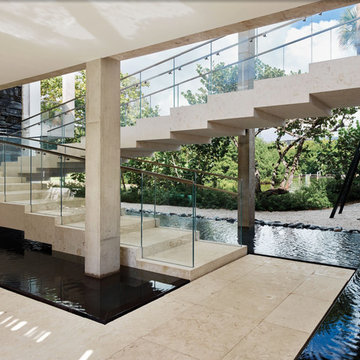
Joe Fletcher and Claudia Uribe photography. The 2 floating staircases, connecting the ground floor to the second floor, were designed to look like stacked legos. In order to achieve this from a builder’s standpoint was very challenging. There were 20 + stairs to build on each staircase, with four sided natural stone finish. These required a whole lot of mitered corners and therefore, laser focused attention to detail. The handrails on these staircases are low iron glass built directly into the stone for a seamless look. The strategy behind the build of these staircases was foundationally very important. We needed to ensure stability and durability and so the internal structural plan and execution was just as important as the seamlessness of the finishes.
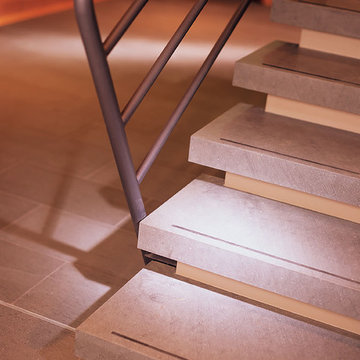
Idee per una grande scala sospesa moderna con parapetto in metallo, pedata in cemento e nessuna alzata
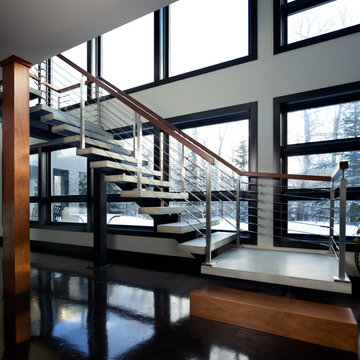
Ryan Patrick Kelly Photographs
Foto di una scala sospesa minimalista con pedata in cemento, nessuna alzata e parapetto in cavi
Foto di una scala sospesa minimalista con pedata in cemento, nessuna alzata e parapetto in cavi
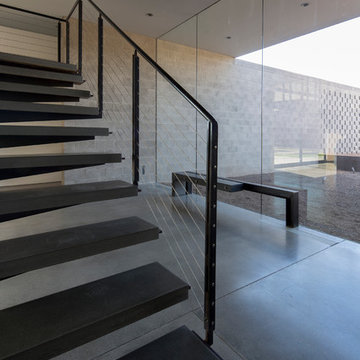
The stair was crafted as a steel stair with minimal supports only at the top and bottom of the "Y" shaped single stringer. Custom concrete treads float on the steel supports. Seemingly transparent aircraft cable protect the staircase at the handrail while maintaining its openness.
Winquist Photography, Matt Winquist
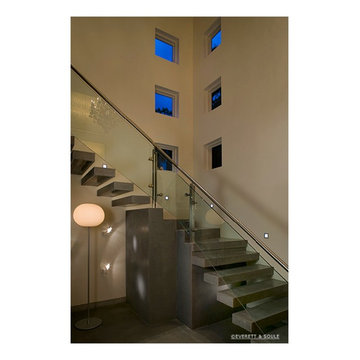
Concrete and steel floating staircase with stainless steel and glass railing.
Ispirazione per una scala sospesa minimalista di medie dimensioni con pedata in cemento
Ispirazione per una scala sospesa minimalista di medie dimensioni con pedata in cemento
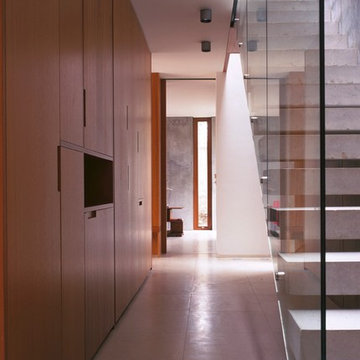
Keith Collie
Foto di una grande scala sospesa minimalista con pedata in cemento e nessuna alzata
Foto di una grande scala sospesa minimalista con pedata in cemento e nessuna alzata
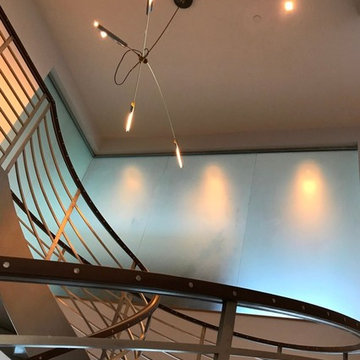
David K. Lowe
Esempio di una grande scala sospesa minimalista con pedata in cemento, nessuna alzata e parapetto in metallo
Esempio di una grande scala sospesa minimalista con pedata in cemento, nessuna alzata e parapetto in metallo
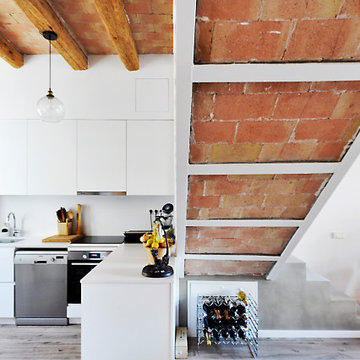
Ispirazione per una grande scala sospesa moderna con pedata in cemento, alzata in cemento, parapetto in materiali misti e pareti in mattoni
182 Foto di scale sospese con pedata in cemento
4
