182 Foto di scale sospese con pedata in cemento
Filtra anche per:
Budget
Ordina per:Popolari oggi
121 - 140 di 182 foto
1 di 3
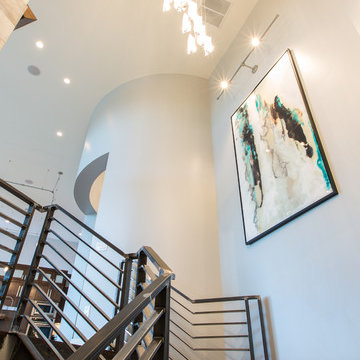
Custom steel floating stair case with open risers
Idee per una scala sospesa moderna di medie dimensioni con pedata in cemento e nessuna alzata
Idee per una scala sospesa moderna di medie dimensioni con pedata in cemento e nessuna alzata
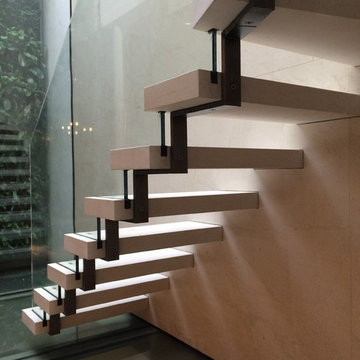
hanging open treads stair. Using marble and limestone steps.
Idee per una scala sospesa minimalista di medie dimensioni con pedata in cemento e alzata in cemento
Idee per una scala sospesa minimalista di medie dimensioni con pedata in cemento e alzata in cemento
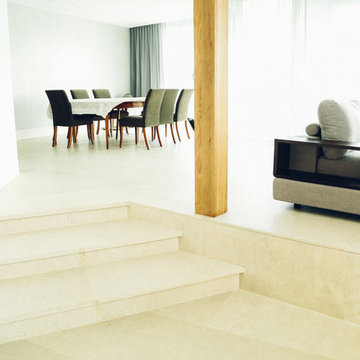
Vanessa
Immagine di una piccola scala sospesa contemporanea con pedata in cemento e alzata in cemento
Immagine di una piccola scala sospesa contemporanea con pedata in cemento e alzata in cemento
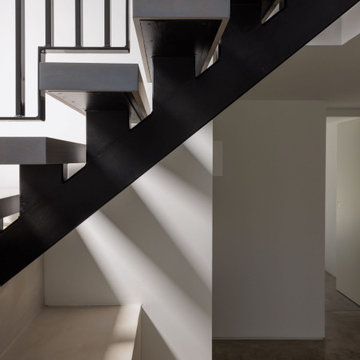
Micro-cement staircase rises up and continues with floating oak risers supported with black metal structure and matching black balustrades.
Esempio di una scala sospesa con pedata in cemento, alzata in legno e parapetto in metallo
Esempio di una scala sospesa con pedata in cemento, alzata in legno e parapetto in metallo
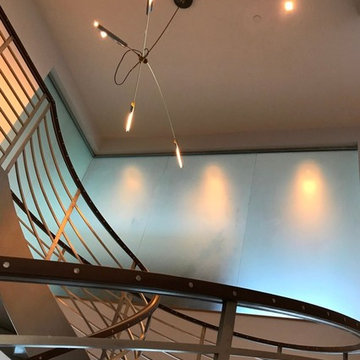
David K. Lowe
Esempio di una grande scala sospesa minimalista con pedata in cemento, nessuna alzata e parapetto in metallo
Esempio di una grande scala sospesa minimalista con pedata in cemento, nessuna alzata e parapetto in metallo
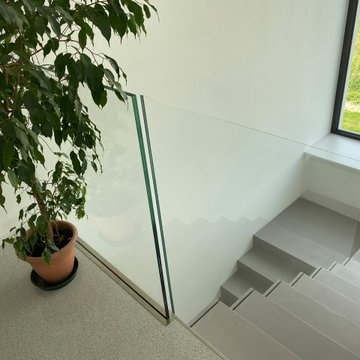
Scala a sbalzo con parapetto in vetro
Foto di una scala sospesa moderna con pedata in cemento, nessuna alzata e parapetto in vetro
Foto di una scala sospesa moderna con pedata in cemento, nessuna alzata e parapetto in vetro
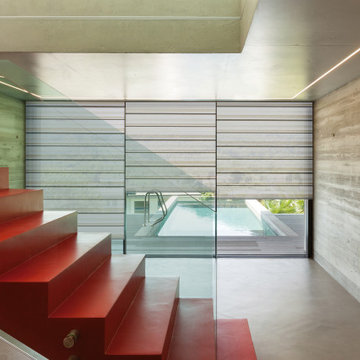
Vertilux has more than 200 fabric collections with over 1,500 references. Our fabrics have been designed for indoor and outdoor applications, for any level of privacy and visibility. Vertilux offers decorative fabrics with plain, sheer, screen, printed, jacquard and many other design
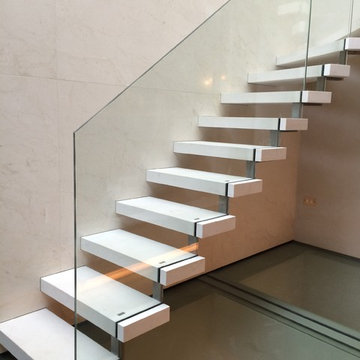
hanging open treads stair. Using marble and limestone steps.
Ispirazione per una scala sospesa moderna di medie dimensioni con pedata in cemento e alzata in cemento
Ispirazione per una scala sospesa moderna di medie dimensioni con pedata in cemento e alzata in cemento
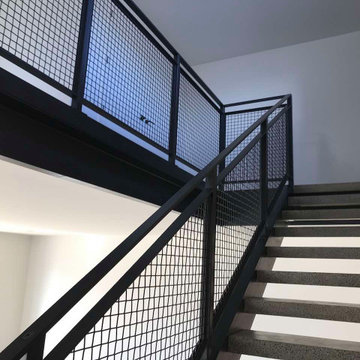
These Auckland homeowners wanted an industrial style look for their interior home design. So when it came to building the staircase, handrail and balustrades, we knew the exposed steel in a matte black was going to be the right look for them.
Due to the double stringers and concrete treads, this style of staircase is extremely solid and has zero movement, massively reducing noise.
Our biggest challenge on this project was that the double stringer staircase was designed with concrete treads that needed to be colour matched to the pre-existing floor.
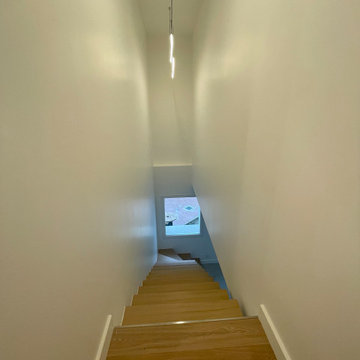
Cette magnifique villa dans le centre d'Antibes est resté longtemps dans son jus et a effrayé plus d'un au vue de l'importance des travaux mais comment ne pas tombé sous son charme quand on découvre à l'intérieur le bow-window avec vue sur la mer et tout ce potentiel ? Les futurs propriétaires sont tout de suite tombés sous le charme et on fait appel à nos services pour revoir la répartition des espaces de vie, créer de nouvelles pièces ainsi qu'un bel escalier suspendu sans oublié sa mise en beauté. Après plusieurs mois de travaux, voici le AVANT/APRES de la villa et quelques vues 3D qui ont permis à nos clients de mieux se projeter dans cette aventure.
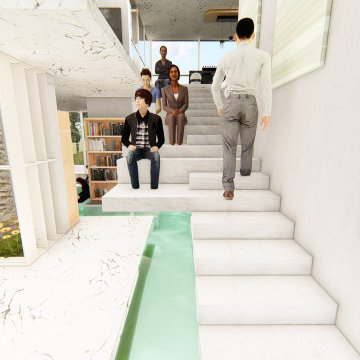
Cantilevered Staircase with sitting spaces Concept
Idee per una grande scala sospesa con pedata in cemento e alzata in cemento
Idee per una grande scala sospesa con pedata in cemento e alzata in cemento
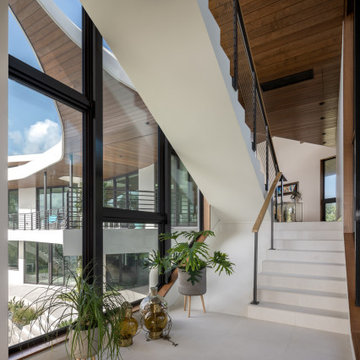
Möbius was designed with intention of breaking away from architectural norms, including repeating right angles, and standard roof designs and connections. Nestled into a serene landscape on the barrier island of Casey Key, the home features protected, navigable waters with a dock on the rear side, and a private beach and Gulf views on the front. Materials like cypress, coquina, and shell tabby are used throughout the home to root the home to its place.
This image shows the stair to the mater bedroom. The ceiling above the stair has been flattened by the photography, but is a serpentine shape that meets the sharp radius of the master ceiling in a confluence. This is visible in other images.
The space behind the photographer is the master lounge area.
Photo by Ryan Gamma
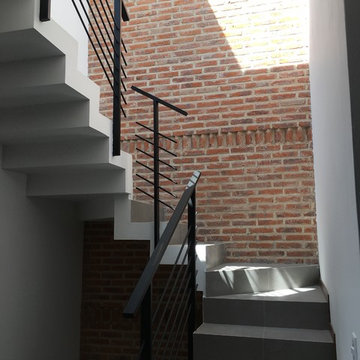
Esempio di una scala sospesa design di medie dimensioni con pedata in cemento e parapetto in metallo
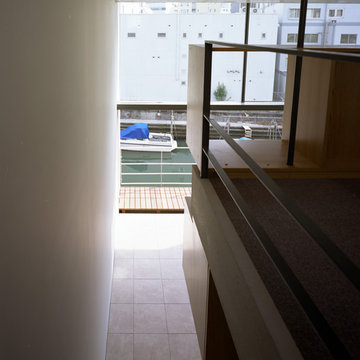
Foto di una scala sospesa minimalista di medie dimensioni con pedata in cemento, nessuna alzata e parapetto in metallo
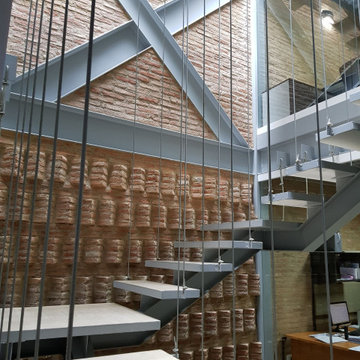
El proyecto consiste en una edificación comercial de 640 mts2 para ser la nueva sede de la Revista Etiqueta.
El terreno se encuentra dentro del casco histórico de un pueblo colonial, razón por la cual se debía desarrollar la fachada siguiendo las indicaciones del departamento de patrimonio histórico.
La propuesta consiste en una edificación entre medianeras con una sola fachada libre para ventilación, iluminación y acceso. Se plantean dos patios para que la luz natural llegue a todas las instancias. En ellos se ubican a su vez los sistemas de circulación vertical, Escaleras y Ascensores.
Como respuesta a las ordenanzas se propone para el frente del edificio un volumen de altura y media con techos a dos aguas, que alberga un restaurante y el acceso a las oficinas de la revista. El edificio de oficinas se ubica a continuación del restaurante y tiene tres niveles de altura. En la cubierta se plantea una terraza utilizada para eventos.
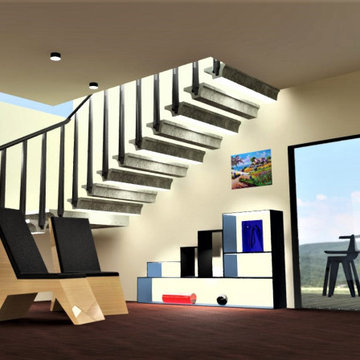
Ispirazione per una scala sospesa moderna con pedata in cemento e alzata in cemento
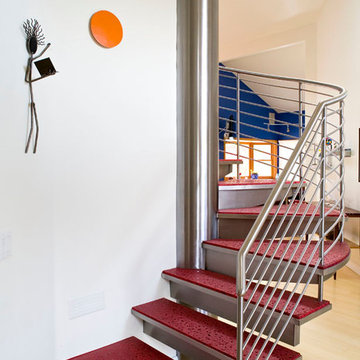
Replaced traditional stair case with open steps, slip resistant custom concrete inset steps, amazing center stainless steel column
Immagine di una scala sospesa design di medie dimensioni con pedata in cemento e nessuna alzata
Immagine di una scala sospesa design di medie dimensioni con pedata in cemento e nessuna alzata
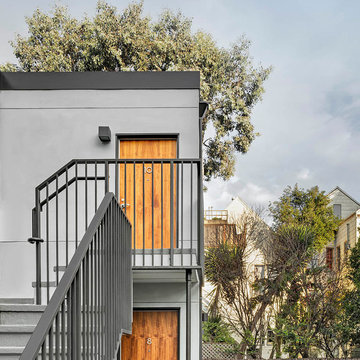
Mosa Tile, Aluminum Extrusion, & Stucco Facade
Photo Credit: Charlie Nucci
Foto di una grande scala sospesa minimalista con pedata in cemento e alzata in cemento
Foto di una grande scala sospesa minimalista con pedata in cemento e alzata in cemento
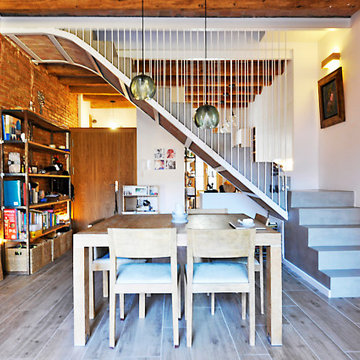
Idee per una grande scala sospesa minimalista con pedata in cemento, alzata in cemento, parapetto in materiali misti e pareti in mattoni
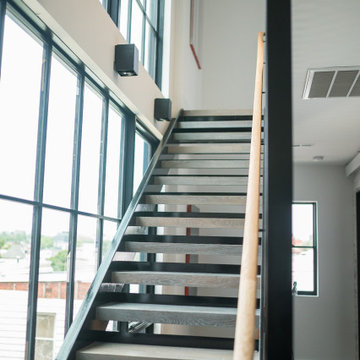
Ispirazione per una grande scala sospesa design con pedata in cemento e parapetto in materiali misti
182 Foto di scale sospese con pedata in cemento
7