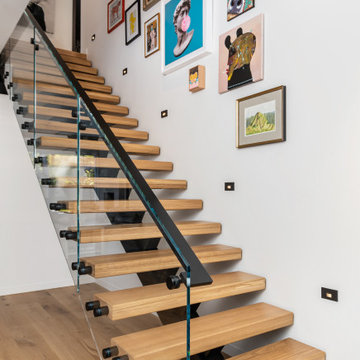1.791 Foto di scale sospese con parapetto in vetro
Filtra anche per:
Budget
Ordina per:Popolari oggi
81 - 100 di 1.791 foto
1 di 3
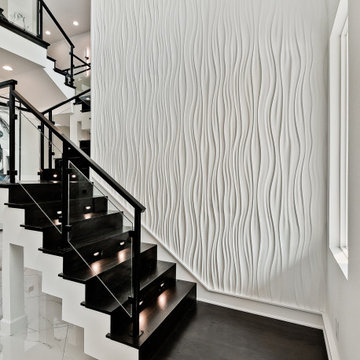
Esempio di un'ampia scala sospesa moderna con pedata in legno, alzata in legno e parapetto in vetro
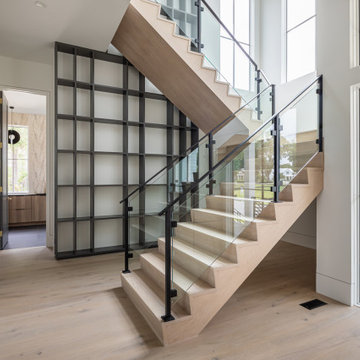
Foto di una grande scala sospesa con pedata in legno, alzata in legno, parapetto in vetro e pareti in legno
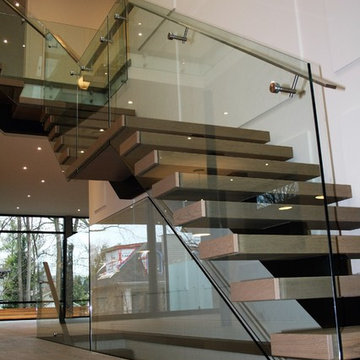
Mono Stringer Staircase, With Glass Railings.
Esempio di una grande scala sospesa moderna con pedata in metallo, alzata in metallo e parapetto in vetro
Esempio di una grande scala sospesa moderna con pedata in metallo, alzata in metallo e parapetto in vetro
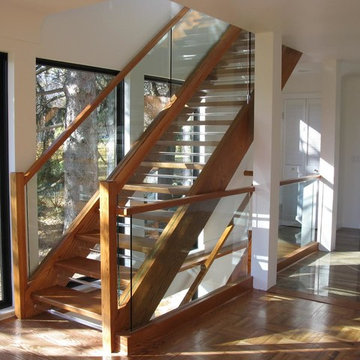
Esempio di una grande scala sospesa contemporanea con pedata in legno, nessuna alzata e parapetto in vetro
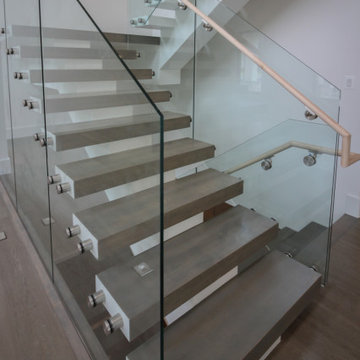
Thick maple treads and no risers infuse this transitional home with a contemporary touch; the balustrade transparency lets the natural light and fabulous architectural finishes through. This staircase combines function and form beautifully and demonstrates Century Stairs’ artistic and technological achievements. CSC 1976-2020 © Century Stair Company. ® All rights reserved.

The floating circular staircase side view emphasizing the curved glass and mahongany railings. Combined with the marble stairs and treads... clean, simple and elegant. Tom Grimes Photography
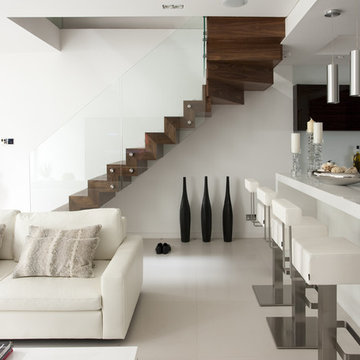
Immagine di una scala sospesa minimalista con pedata in legno, alzata in legno e parapetto in vetro

Internal - Floating Staircase
Beach House at Avoca Beach by Architecture Saville Isaacs
Project Summary
Architecture Saville Isaacs
https://www.architecturesavilleisaacs.com.au/
The core idea of people living and engaging with place is an underlying principle of our practice, given expression in the manner in which this home engages with the exterior, not in a general expansive nod to view, but in a varied and intimate manner.
The interpretation of experiencing life at the beach in all its forms has been manifested in tangible spaces and places through the design of pavilions, courtyards and outdoor rooms.
Architecture Saville Isaacs
https://www.architecturesavilleisaacs.com.au/
A progression of pavilions and courtyards are strung off a circulation spine/breezeway, from street to beach: entry/car court; grassed west courtyard (existing tree); games pavilion; sand+fire courtyard (=sheltered heart); living pavilion; operable verandah; beach.
The interiors reinforce architectural design principles and place-making, allowing every space to be utilised to its optimum. There is no differentiation between architecture and interiors: Interior becomes exterior, joinery becomes space modulator, materials become textural art brought to life by the sun.
Project Description
Architecture Saville Isaacs
https://www.architecturesavilleisaacs.com.au/
The core idea of people living and engaging with place is an underlying principle of our practice, given expression in the manner in which this home engages with the exterior, not in a general expansive nod to view, but in a varied and intimate manner.
The house is designed to maximise the spectacular Avoca beachfront location with a variety of indoor and outdoor rooms in which to experience different aspects of beachside living.
Client brief: home to accommodate a small family yet expandable to accommodate multiple guest configurations, varying levels of privacy, scale and interaction.
A home which responds to its environment both functionally and aesthetically, with a preference for raw, natural and robust materials. Maximise connection – visual and physical – to beach.
The response was a series of operable spaces relating in succession, maintaining focus/connection, to the beach.
The public spaces have been designed as series of indoor/outdoor pavilions. Courtyards treated as outdoor rooms, creating ambiguity and blurring the distinction between inside and out.
A progression of pavilions and courtyards are strung off circulation spine/breezeway, from street to beach: entry/car court; grassed west courtyard (existing tree); games pavilion; sand+fire courtyard (=sheltered heart); living pavilion; operable verandah; beach.
Verandah is final transition space to beach: enclosable in winter; completely open in summer.
This project seeks to demonstrates that focusing on the interrelationship with the surrounding environment, the volumetric quality and light enhanced sculpted open spaces, as well as the tactile quality of the materials, there is no need to showcase expensive finishes and create aesthetic gymnastics. The design avoids fashion and instead works with the timeless elements of materiality, space, volume and light, seeking to achieve a sense of calm, peace and tranquillity.
Architecture Saville Isaacs
https://www.architecturesavilleisaacs.com.au/
Focus is on the tactile quality of the materials: a consistent palette of concrete, raw recycled grey ironbark, steel and natural stone. Materials selections are raw, robust, low maintenance and recyclable.
Light, natural and artificial, is used to sculpt the space and accentuate textural qualities of materials.
Passive climatic design strategies (orientation, winter solar penetration, screening/shading, thermal mass and cross ventilation) result in stable indoor temperatures, requiring minimal use of heating and cooling.
Architecture Saville Isaacs
https://www.architecturesavilleisaacs.com.au/
Accommodation is naturally ventilated by eastern sea breezes, but sheltered from harsh afternoon winds.
Both bore and rainwater are harvested for reuse.
Low VOC and non-toxic materials and finishes, hydronic floor heating and ventilation ensure a healthy indoor environment.
Project was the outcome of extensive collaboration with client, specialist consultants (including coastal erosion) and the builder.
The interpretation of experiencing life by the sea in all its forms has been manifested in tangible spaces and places through the design of the pavilions, courtyards and outdoor rooms.
The interior design has been an extension of the architectural intent, reinforcing architectural design principles and place-making, allowing every space to be utilised to its optimum capacity.
There is no differentiation between architecture and interiors: Interior becomes exterior, joinery becomes space modulator, materials become textural art brought to life by the sun.
Architecture Saville Isaacs
https://www.architecturesavilleisaacs.com.au/
https://www.architecturesavilleisaacs.com.au/
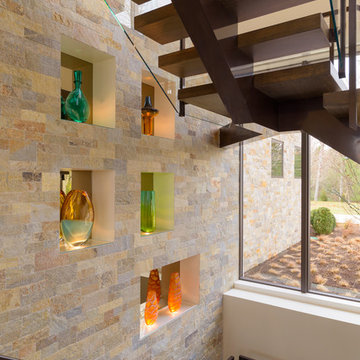
Idee per una scala sospesa design con pedata in legno, nessuna alzata, parapetto in vetro e decorazioni per pareti
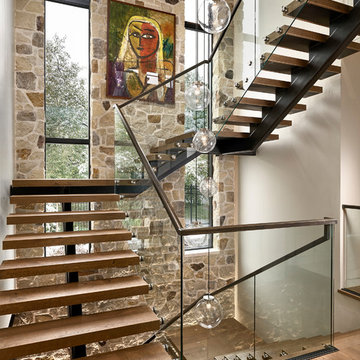
A contemporary mountain home: Staircase with Custom Artwork, Photo by Eric Lucero Photography
Immagine di una grande scala sospesa contemporanea con pedata in legno, nessuna alzata e parapetto in vetro
Immagine di una grande scala sospesa contemporanea con pedata in legno, nessuna alzata e parapetto in vetro
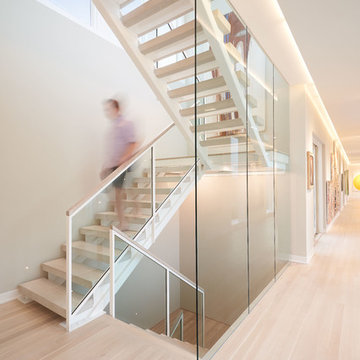
Michael Blevins
Ispirazione per una scala sospesa costiera con pedata in legno, nessuna alzata e parapetto in vetro
Ispirazione per una scala sospesa costiera con pedata in legno, nessuna alzata e parapetto in vetro

Ispirazione per un'ampia scala sospesa design con nessuna alzata e parapetto in vetro
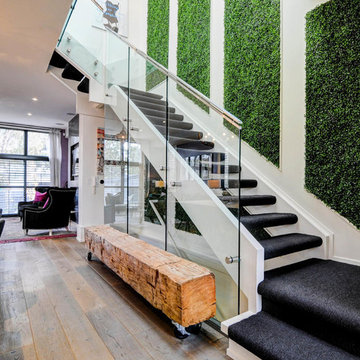
Idee per una scala sospesa contemporanea di medie dimensioni con pedata in moquette, parapetto in vetro e nessuna alzata
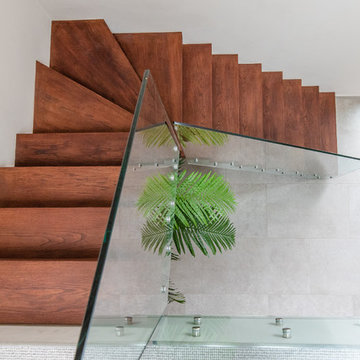
Immagine di una scala sospesa contemporanea di medie dimensioni con pedata in legno, nessuna alzata e parapetto in vetro
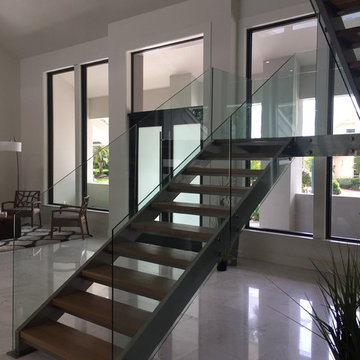
Ispirazione per una grande scala sospesa contemporanea con pedata in legno e parapetto in vetro
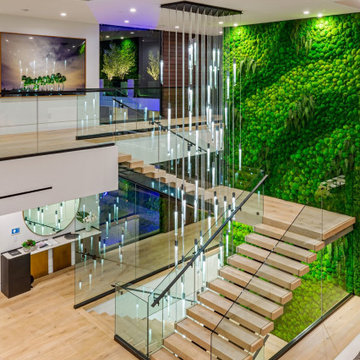
Bundy Drive Brentwood, Los Angeles modern home interior with three story living green wall. Photo by Simon Berlyn.
Idee per una grande scala sospesa minimalista con pedata in legno, nessuna alzata e parapetto in vetro
Idee per una grande scala sospesa minimalista con pedata in legno, nessuna alzata e parapetto in vetro
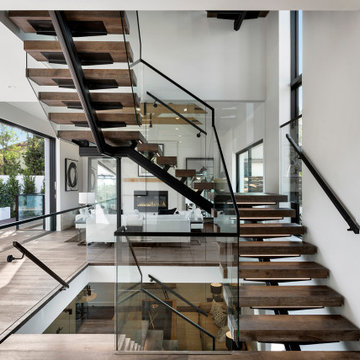
Idee per una grande scala sospesa stile marino con pedata in legno e parapetto in vetro
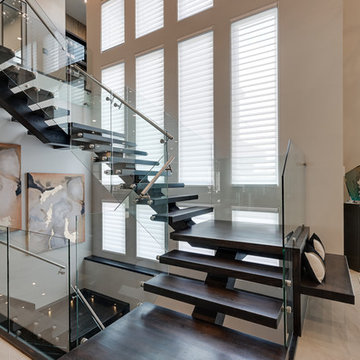
Esempio di un'ampia scala sospesa moderna con pedata in legno e parapetto in vetro
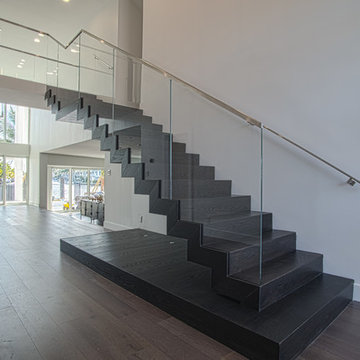
Floating Zigzag Staircase with Laminated Starphire Glass Railings.
Foto di una scala sospesa moderna di medie dimensioni con pedata in legno, alzata in legno e parapetto in vetro
Foto di una scala sospesa moderna di medie dimensioni con pedata in legno, alzata in legno e parapetto in vetro
1.791 Foto di scale sospese con parapetto in vetro
5
