2.186 Foto di scale sospese con parapetto in metallo
Filtra anche per:
Budget
Ordina per:Popolari oggi
41 - 60 di 2.186 foto
1 di 3
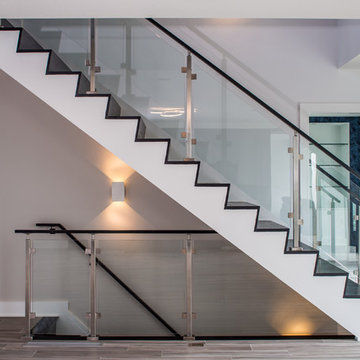
Immagine di una scala sospesa classica di medie dimensioni con pedata in marmo, alzata in vetro e parapetto in metallo
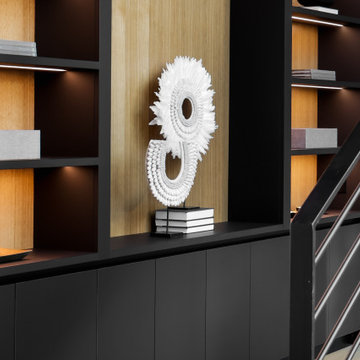
A closer look of the beautiful interior. Intricate lines and only the best materials used for the staircase handrails stairs steps, display cabinet lighting and lovely warm tones of wood.
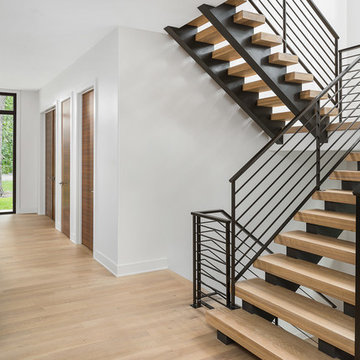
Picture Perfect House
Foto di una grande scala sospesa contemporanea con pedata in legno, nessuna alzata e parapetto in metallo
Foto di una grande scala sospesa contemporanea con pedata in legno, nessuna alzata e parapetto in metallo
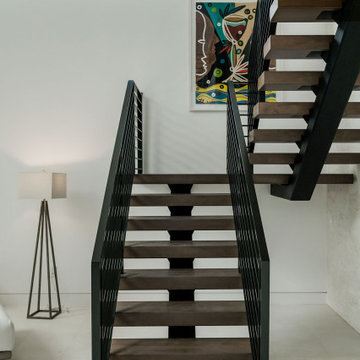
Esempio di una scala sospesa contemporanea di medie dimensioni con pedata in legno, alzata in legno e parapetto in metallo
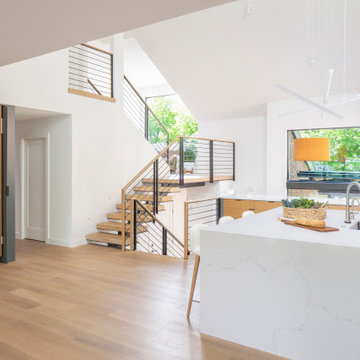
The floating stairs work amazingly in the space, and the dark accents are continued with the handrails. This view shows off just how many windows there are and the views of nature from every angle.
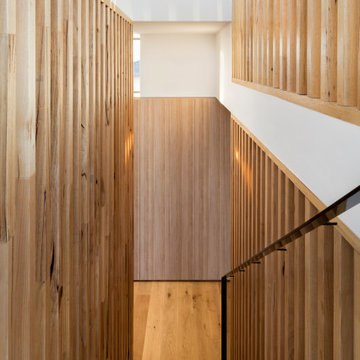
The main internal feature of the house, the design of the floating staircase involved extensive days working together with a structural engineer to refine so that each solid timber stair tread sat perfectly in between long vertical timber battens without the need for stair stringers. This unique staircase was intended to give a feeling of lightness to complement the floating facade and continuous flow of internal spaces.
The warm timber of the staircase continues throughout the refined, minimalist interiors, with extensive use for flooring, kitchen cabinetry and ceiling, combined with luxurious marble in the bathrooms and wrapping the high-ceilinged main bedroom in plywood panels with 10mm express joints.
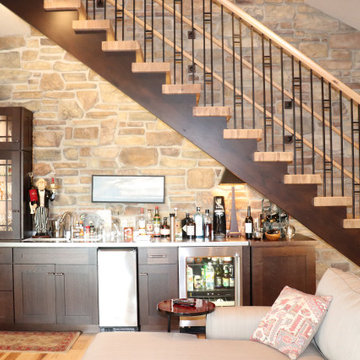
Idee per una grande scala sospesa stile americano con pedata in legno, nessuna alzata e parapetto in metallo
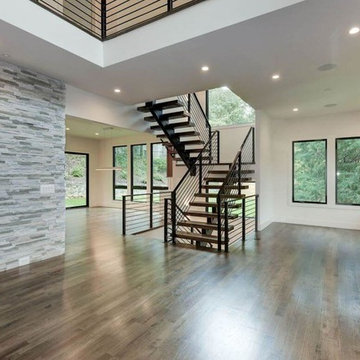
Immagine di una scala sospesa contemporanea di medie dimensioni con pedata in legno, nessuna alzata e parapetto in metallo
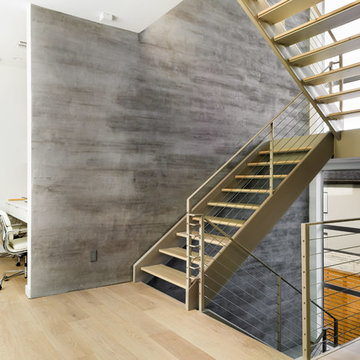
Costa Christ Media
Esempio di una scala sospesa contemporanea con pedata in legno, nessuna alzata e parapetto in metallo
Esempio di una scala sospesa contemporanea con pedata in legno, nessuna alzata e parapetto in metallo
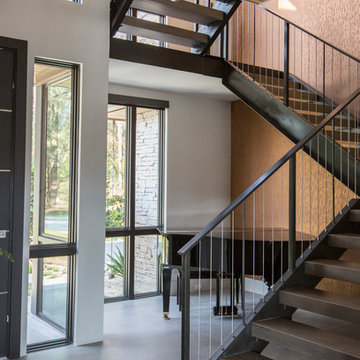
Jessie Preza Photography
Foto di una grande scala sospesa contemporanea con pedata in legno e parapetto in metallo
Foto di una grande scala sospesa contemporanea con pedata in legno e parapetto in metallo
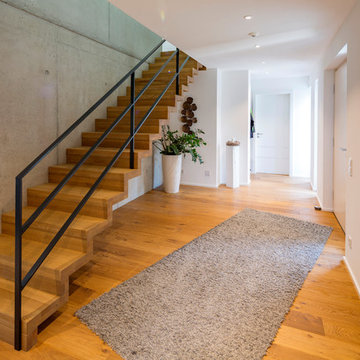
Idee per una grande scala sospesa minimal con pedata in legno, alzata in legno e parapetto in metallo
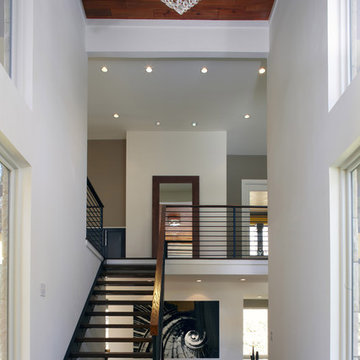
The Frank Lloyd Wright inspiried Modern Prairie home's foyer features Anderson Windows, custom metal floating staircase with hardwood treads, Pacific Koa wood ceiling and custom metal banister and railings. This new home, designed and built by Rick Bennett with Epic Development, is located in Atlanta. Furnished by Direct Furniture Atlanta, Photographed by Brian Gassel with Digital Architectural Photography.
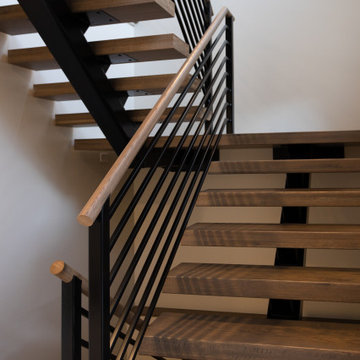
As per the Scandi style, the husband really pushed for a floating staircase, so we designed a 3-floor floating tread staircase connecting the main floor, upstairs, and basement. Truthfully, this was an intense, dangerous install, but we got it done for our clients!
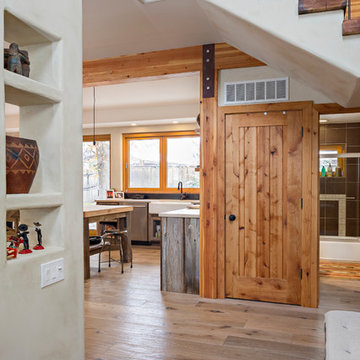
This Boulder, Colorado remodel by fuentesdesign demonstrates the possibility of renewal in American suburbs, and Passive House design principles. Once an inefficient single story 1,000 square-foot ranch house with a forced air furnace, has been transformed into a two-story, solar powered 2500 square-foot three bedroom home ready for the next generation.
The new design for the home is modern with a sustainable theme, incorporating a palette of natural materials including; reclaimed wood finishes, FSC-certified pine Zola windows and doors, and natural earth and lime plasters that soften the interior and crisp contemporary exterior with a flavor of the west. A Ninety-percent efficient energy recovery fresh air ventilation system provides constant filtered fresh air to every room. The existing interior brick was removed and replaced with insulation. The remaining heating and cooling loads are easily met with the highest degree of comfort via a mini-split heat pump, the peak heat load has been cut by a factor of 4, despite the house doubling in size. During the coldest part of the Colorado winter, a wood stove for ambiance and low carbon back up heat creates a special place in both the living and kitchen area, and upstairs loft.
This ultra energy efficient home relies on extremely high levels of insulation, air-tight detailing and construction, and the implementation of high performance, custom made European windows and doors by Zola Windows. Zola’s ThermoPlus Clad line, which boasts R-11 triple glazing and is thermally broken with a layer of patented German Purenit®, was selected for the project. These windows also provide a seamless indoor/outdoor connection, with 9′ wide folding doors from the dining area and a matching 9′ wide custom countertop folding window that opens the kitchen up to a grassy court where mature trees provide shade and extend the living space during the summer months.
With air-tight construction, this home meets the Passive House Retrofit (EnerPHit) air-tightness standard of
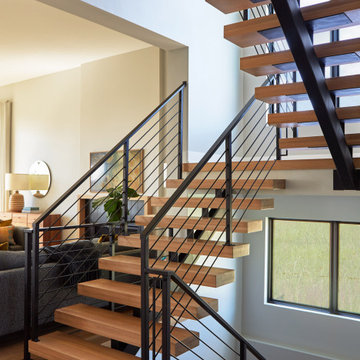
Playing with the light and dark finishes throughout the home brings energy to a calm palette and the neutral paints and allows the texture of the wood to shine. This architecturally stunning staircase provides a centerpiece for an open floor plan. Design by Two Hands Interiors.
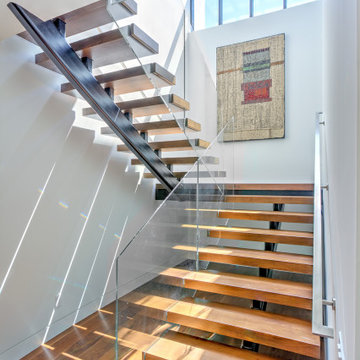
Ispirazione per una scala sospesa costiera di medie dimensioni con pedata in legno, nessuna alzata e parapetto in metallo
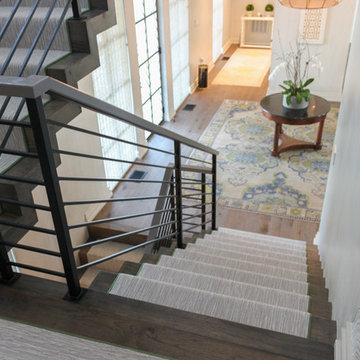
Century Stair met the architect's expectations by fabricating and installing a staircase that matched his aesthetic standards and high-end finishes; the clean and crisp zig-zag stringers were created by joining together modules of thick oak risers and nose less oak treads (fixed to the side walls with concealed joinery). A geometrical carpet selected by the owner, with subtle patterns and tones, makes this exquisitely proportioned stair work with the metal balustrade system and the home's elegant and eclectic interior design. Century Stair's artistic and technological achievements are proudly presented with this residential project. CSC © 1976-2020 Century Stair Company. All rights reserved.
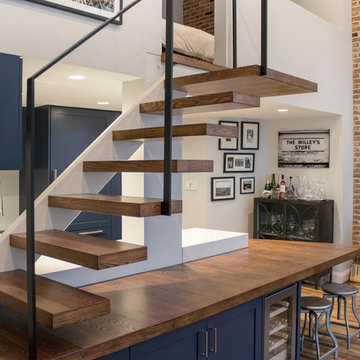
photo by Pedro Marti
The goal of this renovation was to create a stair with a minimal footprint in order to maximize the usable space in this small apartment. The existing living room was divided in two and contained a steep ladder to access the second floor sleeping loft. The client wanted to create a single living space with a true staircase and to open up and preferably expand the old galley kitchen without taking away too much space from the living area. Our solution was to create a new stair that integrated with the kitchen cabinetry and dining area In order to not use up valuable floor area. The fourth tread of the stair continues to create a counter above additional kitchen storage and then cantilevers and wraps around the kitchen’s stone counters to create a dining area. The stair was custom fabricated in two parts. First a steel structure was created, this was then clad by a wood worker who constructed the kitchen cabinetry and made sure the stair integrated seamlessly with the rest of the kitchen. The treads have a floating appearance when looking from the living room, that along with the open rail helps to visually connect the kitchen to the rest of the space. The angle of the dining area table is informed by the existing angled wall at the entry hall, the line of the table is picked up on the other side of the kitchen by new floor to ceiling cabinetry that folds around the rear wall of the kitchen into the hallway creating additional storage within the hall.
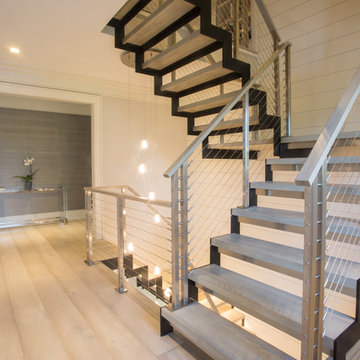
A custom made modern floating staircase with zig zag stringers, stainless steel risers and posts, cable infill and LED lighting.
Staircase by Keuka Studios
Photography by David Noonan Modern Fotographic
Construction by Redwood Construction & Consulting
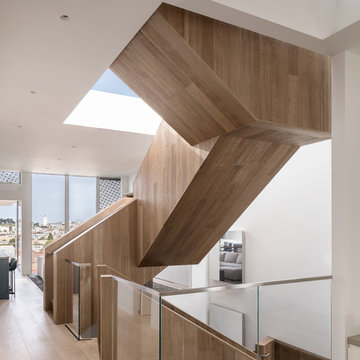
Blake Marvin Photography
Idee per una grande scala sospesa design con pedata in legno e parapetto in metallo
Idee per una grande scala sospesa design con pedata in legno e parapetto in metallo
2.186 Foto di scale sospese con parapetto in metallo
3