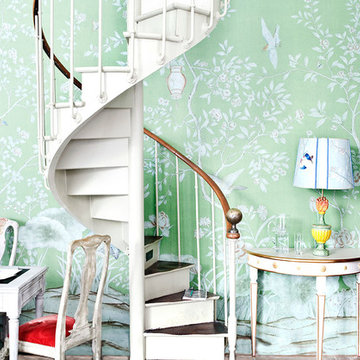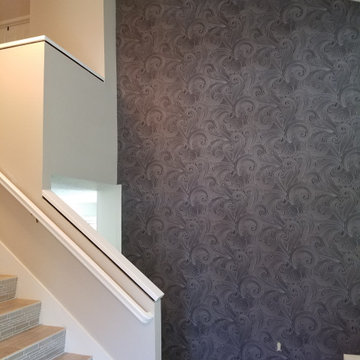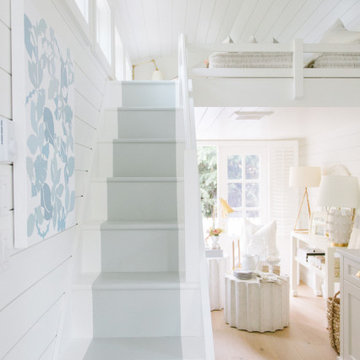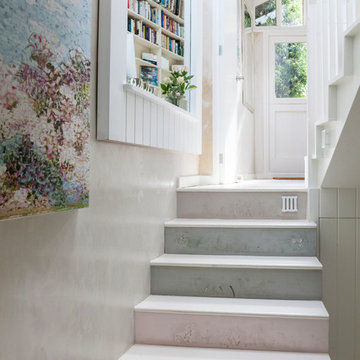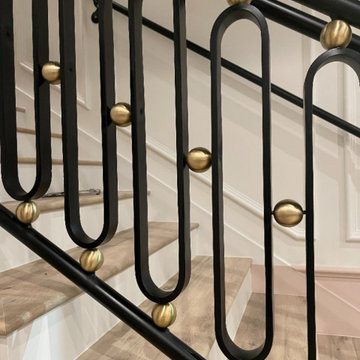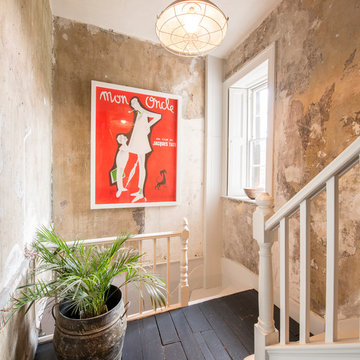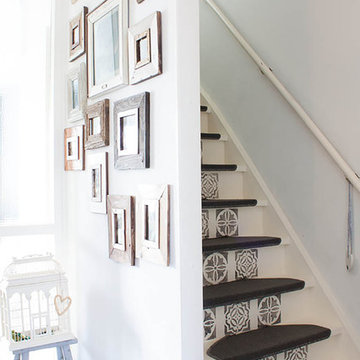890 Foto di scale shabby-chic style
Filtra anche per:
Budget
Ordina per:Popolari oggi
41 - 60 di 890 foto
1 di 2
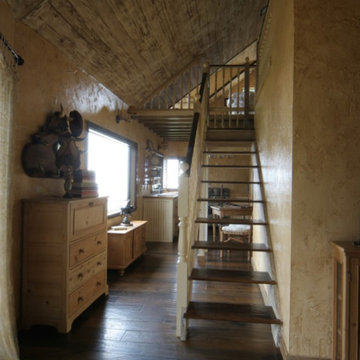
Esempio di una scala a rampa dritta shabby-chic style di medie dimensioni con pedata in legno, nessuna alzata e parapetto in legno
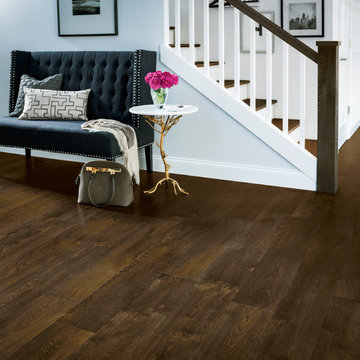
Ispirazione per una scala a rampa dritta shabby-chic style di medie dimensioni con pedata in legno, alzata in legno verniciato e parapetto in legno
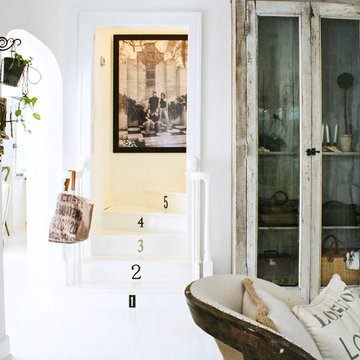
Photo: Mina Brinkey © 2013 Houzz
Ispirazione per una scala stile shabby con pedata in legno verniciato e alzata in legno verniciato
Ispirazione per una scala stile shabby con pedata in legno verniciato e alzata in legno verniciato
Trova il professionista locale adatto per il tuo progetto
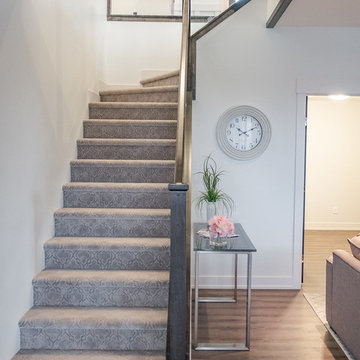
Home Builder Ridge Stone Homes
Foto di una scala a "L" shabby-chic style di medie dimensioni con pedata in moquette, alzata in moquette e parapetto in vetro
Foto di una scala a "L" shabby-chic style di medie dimensioni con pedata in moquette, alzata in moquette e parapetto in vetro
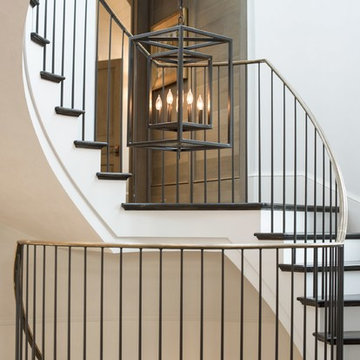
This Kiawah marsh front home in the “Settlement” was sculpted into its unique setting among live oaks that populate the long, narrow piece of land. The unique composition afforded a 35-foot wood and glass bridge joining the master suite with the main house, granting the owners a private escape within their own home. A helical stair tower provides an enchanting secondary entrance whose foyer is illuminated by sunshine spilling from three floors above.
Photography: Brennan Wesley
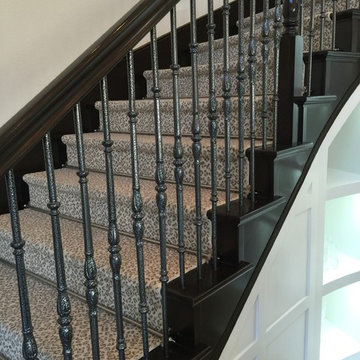
Foto di un'ampia scala a "U" stile shabby con pedata in legno, alzata in legno e parapetto in metallo
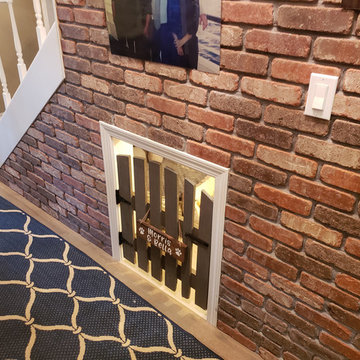
Re captured space for a cute dog pen. All custom made by AAI. Brick was also added.
Ispirazione per una piccola scala shabby-chic style
Ispirazione per una piccola scala shabby-chic style
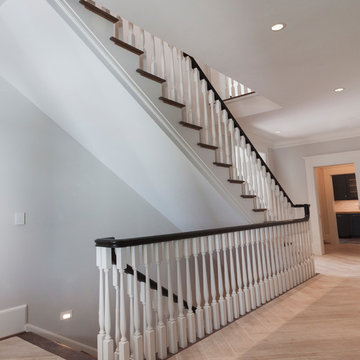
We had the opportunity to help create, lay out, cut and install several beautifully architecturally designed oak staircases for this thoughtfully planned new home. Gleaming oak treads, stunning wooden newels, and floating/sophisticated white oak handrail systems, help define the seamless blend of the strong farmhouse home’s character with the amenity-rich modern living spaces throughout the home. CSC © 1976-2020 Century Stair Company. All rights reserved.
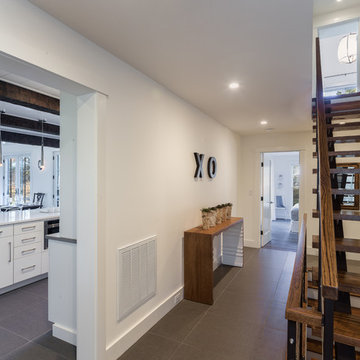
Great Island Photography
Immagine di una scala a rampa dritta stile shabby di medie dimensioni con pedata in legno, nessuna alzata e parapetto in materiali misti
Immagine di una scala a rampa dritta stile shabby di medie dimensioni con pedata in legno, nessuna alzata e parapetto in materiali misti
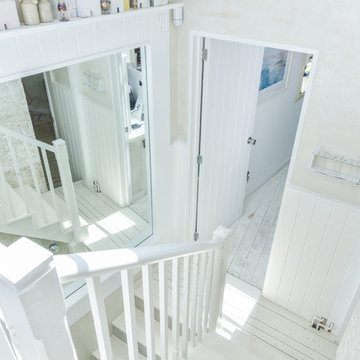
Steve Hall
Esempio di una scala shabby-chic style di medie dimensioni con pedata in legno, alzata in legno e parapetto in legno
Esempio di una scala shabby-chic style di medie dimensioni con pedata in legno, alzata in legno e parapetto in legno
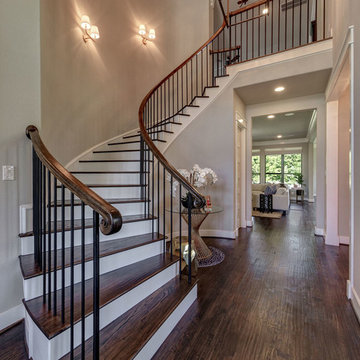
James Wilson
Ispirazione per una scala curva stile shabby di medie dimensioni con pedata in legno, alzata in legno e parapetto in legno
Ispirazione per una scala curva stile shabby di medie dimensioni con pedata in legno, alzata in legno e parapetto in legno
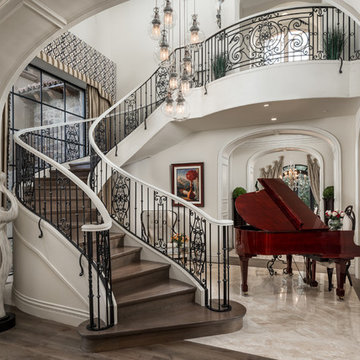
World Renowned Architecture Firm Fratantoni Design created this beautiful home! They design home plans for families all over the world in any size and style. They also have in-house Interior Designer Firm Fratantoni Interior Designers and world class Luxury Home Building Firm Fratantoni Luxury Estates! Hire one or all three companies to design and build and or remodel your home!
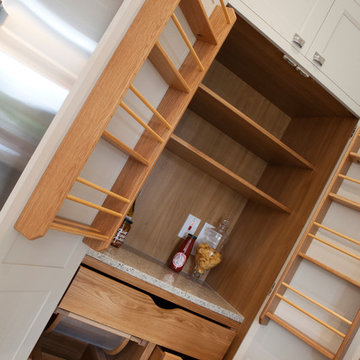
Oak Larder cabinet, with spice racks, and modern vegetable baskets
Immagine di una grande scala stile shabby
Immagine di una grande scala stile shabby
890 Foto di scale shabby-chic style
3
