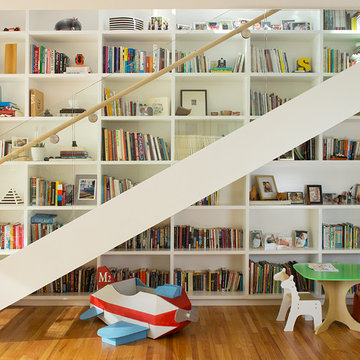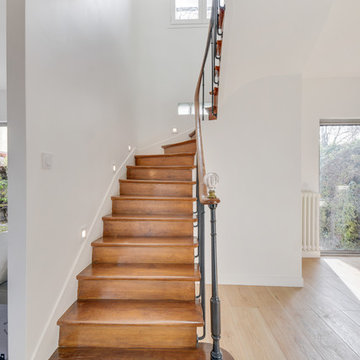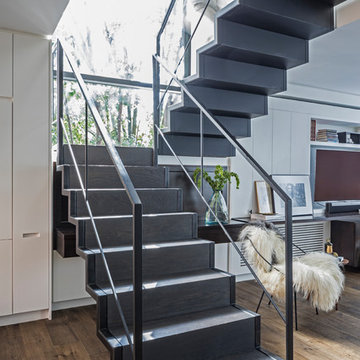313 Foto di scale scandinave
Ordina per:Popolari oggi
1 - 20 di 313 foto
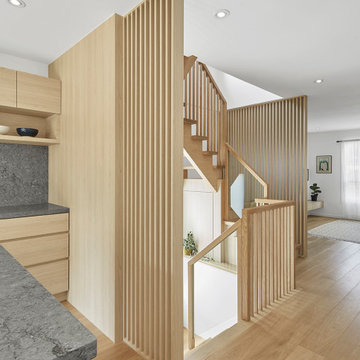
Foto di una piccola scala a "U" nordica con pedata in legno, nessuna alzata e parapetto in legno

Entranceway and staircase
Idee per una piccola scala a "U" scandinava con pedata in legno, alzata in legno, parapetto in legno e pareti in legno
Idee per una piccola scala a "U" scandinava con pedata in legno, alzata in legno, parapetto in legno e pareti in legno
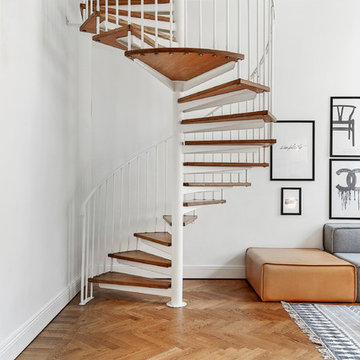
Foto: Kronfoto / Adam Helbaoui - Styling: Scandinavian Homes
Idee per una scala a chiocciola scandinava di medie dimensioni con pedata in legno e nessuna alzata
Idee per una scala a chiocciola scandinava di medie dimensioni con pedata in legno e nessuna alzata
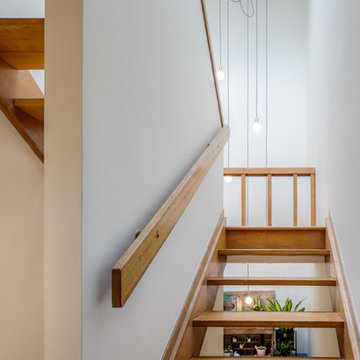
Idee per una scala sospesa scandinava di medie dimensioni con pedata in legno, nessuna alzata e parapetto in legno

This sanctuary-like home is light, bright, and airy with a relaxed yet elegant finish. Influenced by Scandinavian décor, the wide plank floor strikes the perfect balance of serenity in the design. Floor: 9-1/2” wide-plank Vintage French Oak Rustic Character Victorian Collection hand scraped pillowed edge color Scandinavian Beige Satin Hardwax Oil. For more information please email us at: sales@signaturehardwoods.com
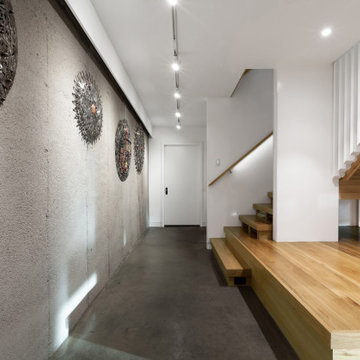
Lower Level build-out includes new 3-level architectural stair with screenwalls that borrow light through the vertical and adjacent spaces - Scandinavian Modern Interior - Indianapolis, IN - Trader's Point - Architect: HAUS | Architecture For Modern Lifestyles - Construction Manager: WERK | Building Modern - Christopher Short + Paul Reynolds - Photo: HAUS | Architecture
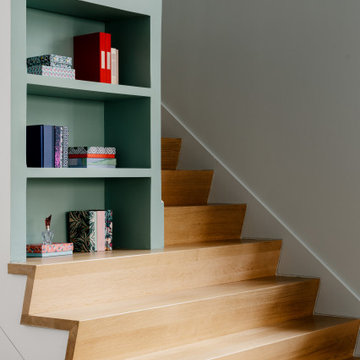
Ispirazione per una scala a rampa dritta scandinava con pedata in legno e alzata in legno
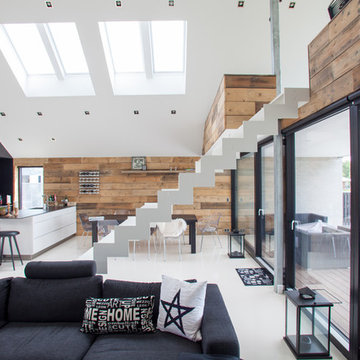
Immagine di una grande scala a rampa dritta scandinava con pedata acrillica e nessuna alzata
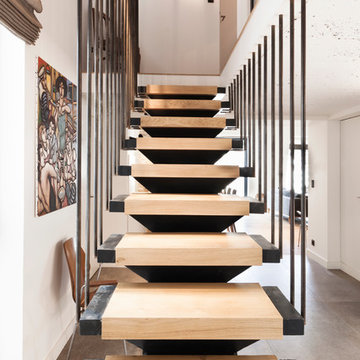
photo studio 5.56
Idee per una scala a rampa dritta scandinava di medie dimensioni con pedata in legno e nessuna alzata
Idee per una scala a rampa dritta scandinava di medie dimensioni con pedata in legno e nessuna alzata
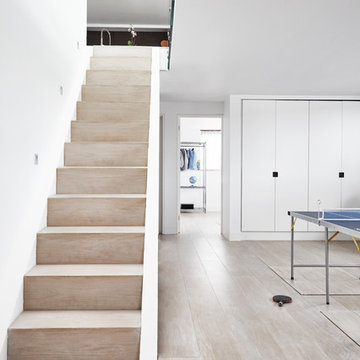
Idee per una scala a rampa dritta scandinava di medie dimensioni con pedata in legno e alzata in legno
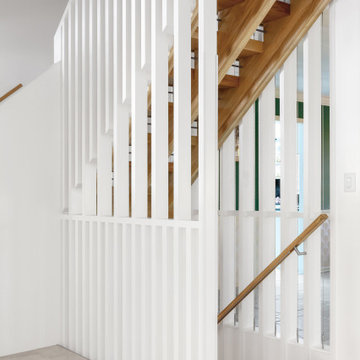
Lower Level build-out includes new 3-level architectural stair with screenwalls that borrow light through the vertical and adjacent spaces - Scandinavian Modern Interior - Indianapolis, IN - Trader's Point - Architect: HAUS | Architecture For Modern Lifestyles - Construction Manager: WERK | Building Modern - Christopher Short + Paul Reynolds - Photo: HAUS | Architecture
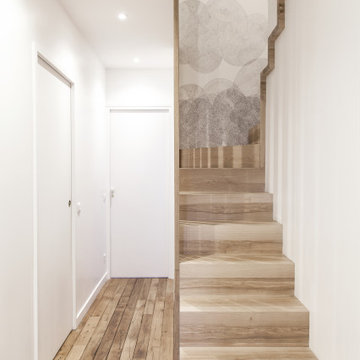
Photo : BCDF Studio
Idee per una scala curva scandinava di medie dimensioni con pedata in legno, alzata in legno, parapetto in legno e carta da parati
Idee per una scala curva scandinava di medie dimensioni con pedata in legno, alzata in legno, parapetto in legno e carta da parati
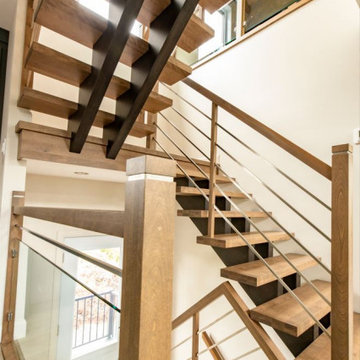
Amazing hardwood staircase with central hardwood stringers and tempered glass and stainless in the railings. Pine plank and pine beam ceilings.
Foto di una grande scala a "U" nordica con pedata in legno, alzata in legno e parapetto in materiali misti
Foto di una grande scala a "U" nordica con pedata in legno, alzata in legno e parapetto in materiali misti
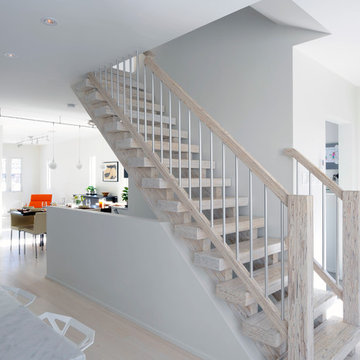
This beautiful 1940's Bungalow was consciously renovated to respect the architectural style of the neighborhood. This staircase design was featured in The Ottawa Magazine: Modern Love - Interior Design Issue. Click the link below to check out what the design community is saying about this modern love.
http://www.ottawamagazine.com/homes-gardens/2012/04/05/a-house-we-love-after-moving-into-a-1940s-bungalow-a-design-savvy-couple-commits-to-a-creative-reno/#more-27808
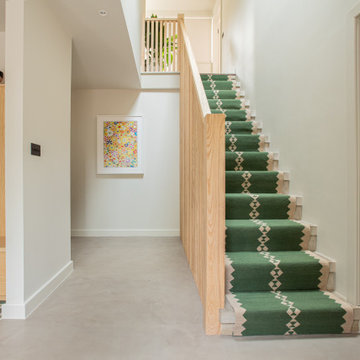
A bespoke stair balustrade design at this Loughton family home. Vertical timber batons create a contemporary, eye-catching alternative to traditional bannisters.
The stairs are concrete with a striking green and beige runner by Sophie Cooney.
The joinery in the lobby offers hallway storage for shoes and hooks for coats. The encaustic floor tiles in this area are from Bert and May.
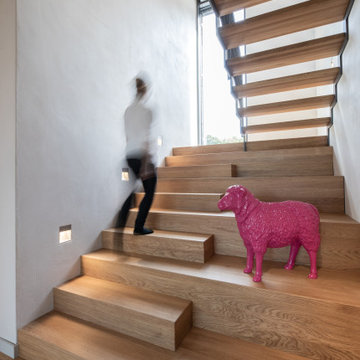
Eine Treppe, die zum Verweilen, Dekorieren, Plaudern einlädt. Hier haben wir Platz, um Deko zu präsentieren, uns hinzusetzen und einen Kaffee trinken. Die integrierte Beleuchtung schafft Stimmung.
313 Foto di scale scandinave
1

