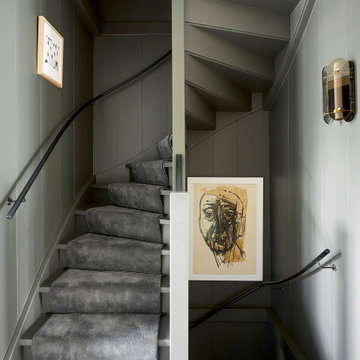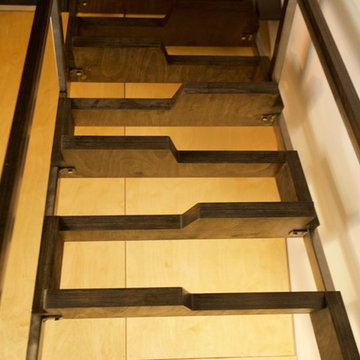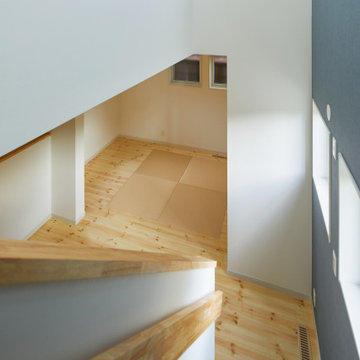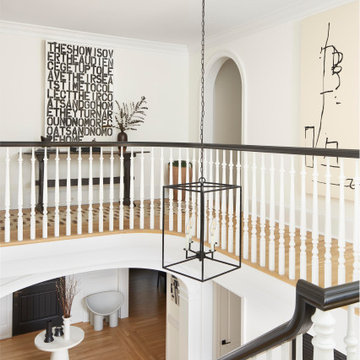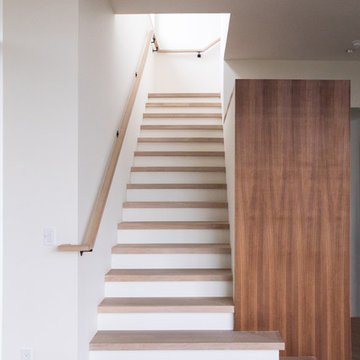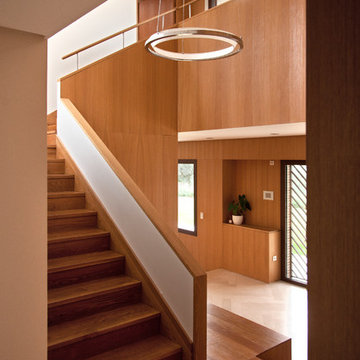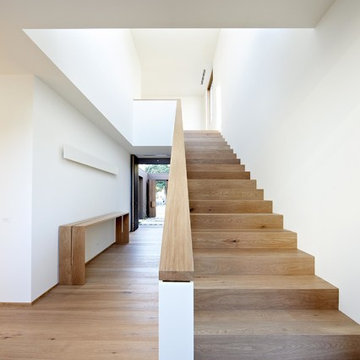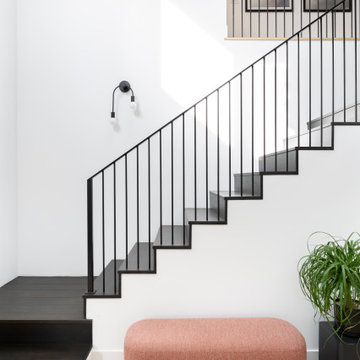5.687 Foto di scale scandinave
Filtra anche per:
Budget
Ordina per:Popolari oggi
81 - 100 di 5.687 foto
1 di 2
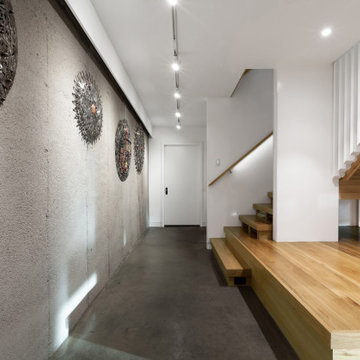
Lower Level build-out includes new 3-level architectural stair with screenwalls that borrow light through the vertical and adjacent spaces - Scandinavian Modern Interior - Indianapolis, IN - Trader's Point - Architect: HAUS | Architecture For Modern Lifestyles - Construction Manager: WERK | Building Modern - Christopher Short + Paul Reynolds - Photo: HAUS | Architecture
Trova il professionista locale adatto per il tuo progetto

TG-Studio tackled the brief to create a light and bright space and make the most of the unusual layout by designing a new central staircase, which links the six half-levels of the building.
A minimalist design with glass balustrades and pale wood treads connects the upper three floors consisting of three bedrooms and two bathrooms with the lower floors dedicated to living, cooking and dining. The staircase was designed as a focal point, one you see from every room in the house. It’s clean, angular lines add a sculptural element, set off by the minimalist interior of the house. The use of glass allows natural light to flood the whole house, a feature that was central to the brief of the Norwegian owner.
Photography: Philip Vile
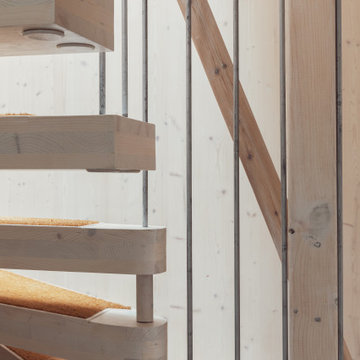
Hero Shots Kitchen and Staircase materials
Idee per una scala nordica
Idee per una scala nordica
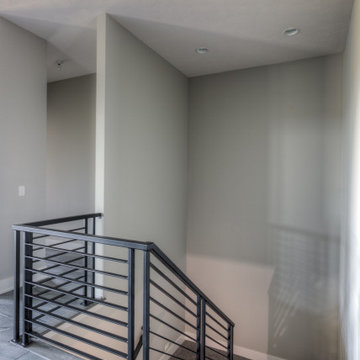
Brookfield ranch home we just finished for a customer. Wonderful features including custom modern cabinets, unique acrylic counters, creative use of color, great outdoor living with a fireplace on deck and so much more. What can we build together? Call to set up a meeting today! 402.672.5550 #buildalandmark #ranchhome #floorplan #customhome #omahabuilder
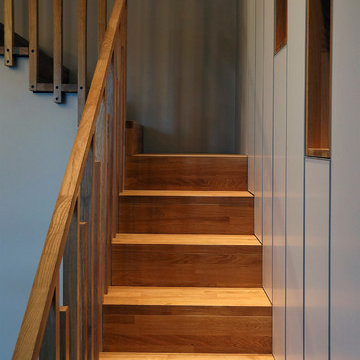
Максим Добровольский
Idee per una scala a "L" scandinava di medie dimensioni con pedata in legno, alzata in legno e parapetto in legno
Idee per una scala a "L" scandinava di medie dimensioni con pedata in legno, alzata in legno e parapetto in legno
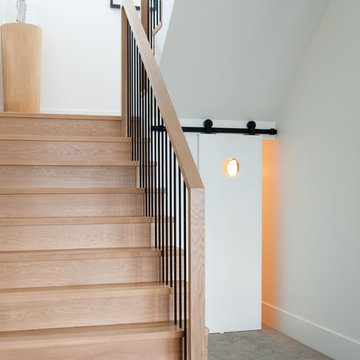
Immagine di una scala a "U" nordica con pedata in legno, alzata in legno e parapetto in materiali misti
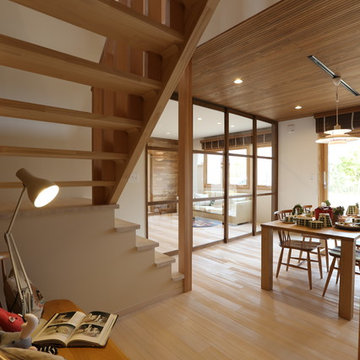
無垢のチーク、杉、樅の木やパインなどバランスよく使い、北欧を感じさせる落ち着いた空間に Photo by Hitomi Mese
Foto di una scala a "U" scandinava con pedata in legno e nessuna alzata
Foto di una scala a "U" scandinava con pedata in legno e nessuna alzata
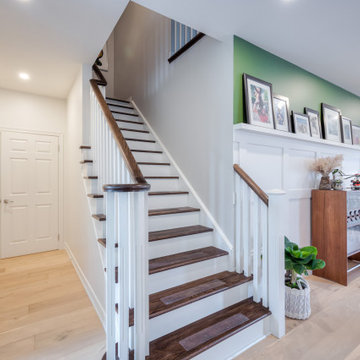
Bright and fresh staircase, with darker accent wood. White walls and art gallery for kids artwork.
Ispirazione per una scala a rampa dritta scandinava con pedata in legno, alzata in legno verniciato e parapetto in legno
Ispirazione per una scala a rampa dritta scandinava con pedata in legno, alzata in legno verniciato e parapetto in legno
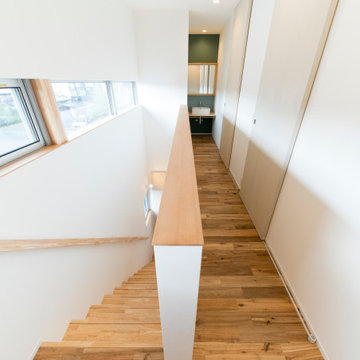
外観は、黒いBOXの手前にと木の壁を配したような構成としています。
木製ドアを開けると広々とした玄関。
正面には坪庭、右側には大きなシュークロゼット。
リビングダイニングルームは、大開口で屋外デッキとつながっているため、実際よりも広く感じられます。
100㎡以下のコンパクトな空間ですが、廊下などの移動空間を省略することで、リビングダイニングが少しでも広くなるようプランニングしています。
屋外デッキは、高い塀で外部からの視線をカットすることでプライバシーを確保しているため、のんびりくつろぐことができます。
家の名前にもなった『COCKPIT』と呼ばれる操縦席のような部屋は、いったん入ると出たくなくなる、超コンパクト空間です。
リビングの一角に設けたスタディコーナー、コンパクトな家事動線などを工夫しました。
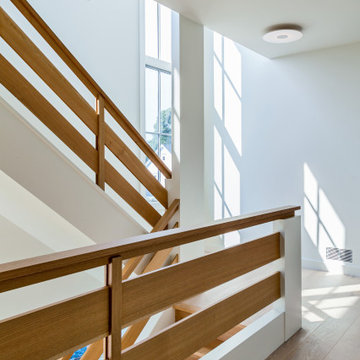
Ispirazione per una scala a rampa dritta nordica di medie dimensioni con pedata in legno, alzata in legno e parapetto in legno
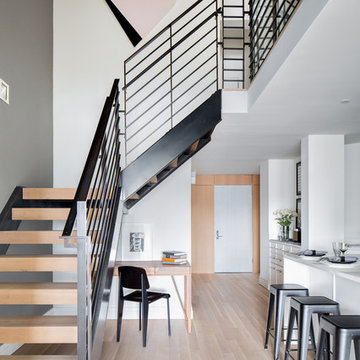
Donna Dotan
Ispirazione per una scala a "L" scandinava con pedata in legno e nessuna alzata
Ispirazione per una scala a "L" scandinava con pedata in legno e nessuna alzata
5.687 Foto di scale scandinave
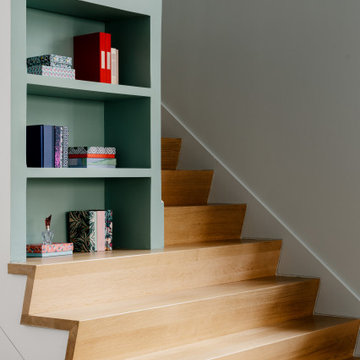
Ispirazione per una scala a rampa dritta scandinava con pedata in legno e alzata in legno
5
