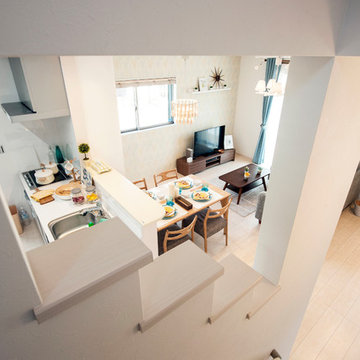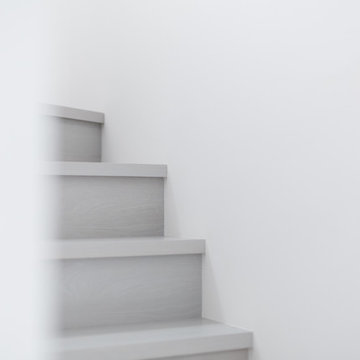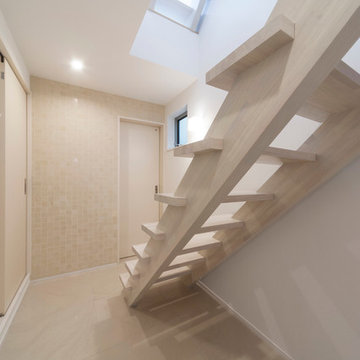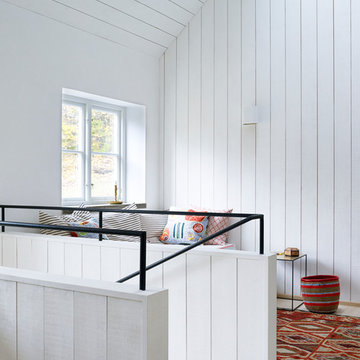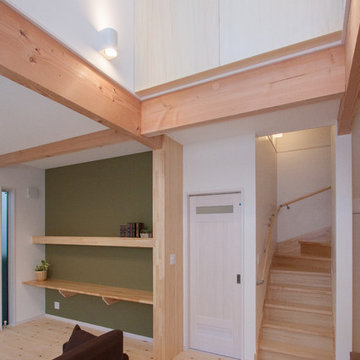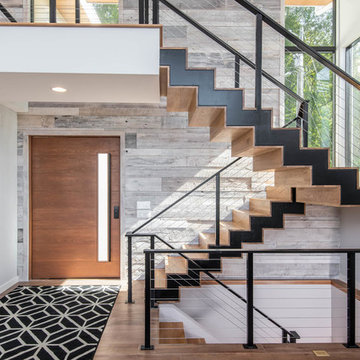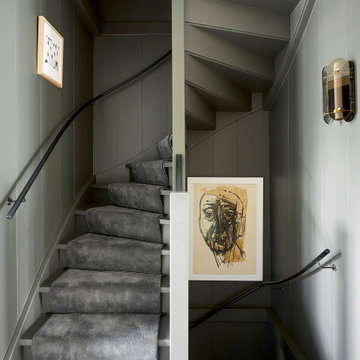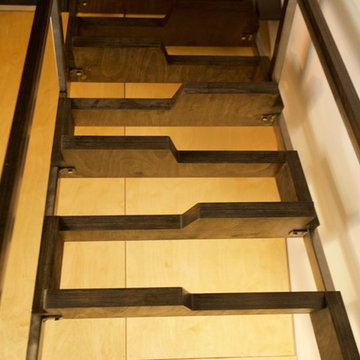5.692 Foto di scale scandinave
Filtra anche per:
Budget
Ordina per:Popolari oggi
61 - 80 di 5.692 foto
1 di 2
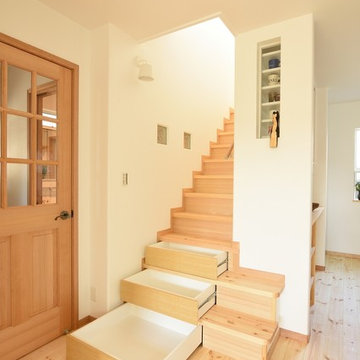
階段の下段を収納として有効利用しました。
通常はデッドスペースになるところを最大限活用。
Immagine di una scala a rampa dritta nordica di medie dimensioni con pedata in legno e alzata in legno
Immagine di una scala a rampa dritta nordica di medie dimensioni con pedata in legno e alzata in legno
Trova il professionista locale adatto per il tuo progetto
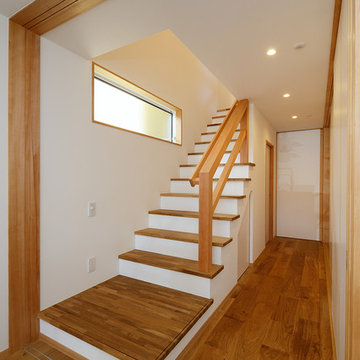
階段室は片側の壁面が全て収納になっておりファミリークローゼットの役割も果たします。
ダイニングキッチンとの間は透明ガラスの建具で視覚的につながっており、建具は壁内に引き込むこともできるので、普段は開け放しておくこともできます。
階段は1階廊下部分の圧迫感を軽減させるため、ひな壇階段としました。
Esempio di una scala a rampa dritta scandinava con pedata in legno, parapetto in legno, carta da parati e alzata in legno
Esempio di una scala a rampa dritta scandinava con pedata in legno, parapetto in legno, carta da parati e alzata in legno

This sanctuary-like home is light, bright, and airy with a relaxed yet elegant finish. Influenced by Scandinavian décor, the wide plank floor strikes the perfect balance of serenity in the design. Floor: 9-1/2” wide-plank Vintage French Oak Rustic Character Victorian Collection hand scraped pillowed edge color Scandinavian Beige Satin Hardwax Oil. For more information please email us at: sales@signaturehardwoods.com
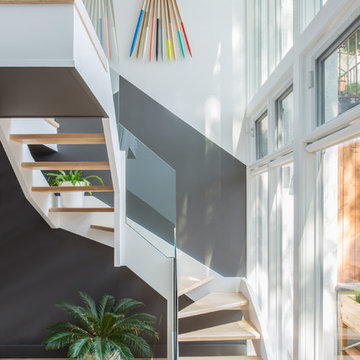
A sculpture by New York artist Julie Thevenot hangs over the staircase.
Idee per una scala a "U" nordica
Idee per una scala a "U" nordica
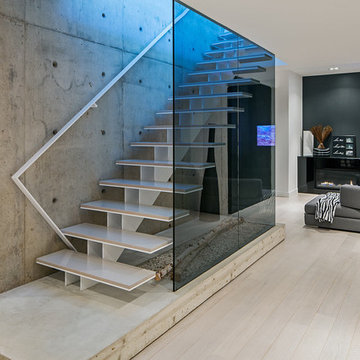
Ultra modern family home, photography by Peter A. Sellar © 2012 www.photoklik.com
Esempio di una scala scandinava con nessuna alzata
Esempio di una scala scandinava con nessuna alzata
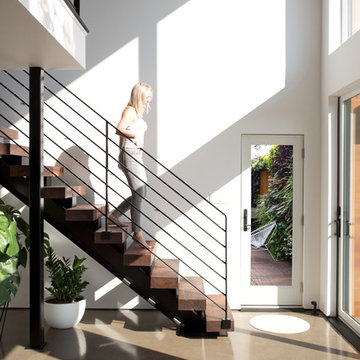
photo by Deborah Degraffenreid
Immagine di una piccola scala a rampa dritta scandinava con pedata in legno e parapetto in metallo
Immagine di una piccola scala a rampa dritta scandinava con pedata in legno e parapetto in metallo
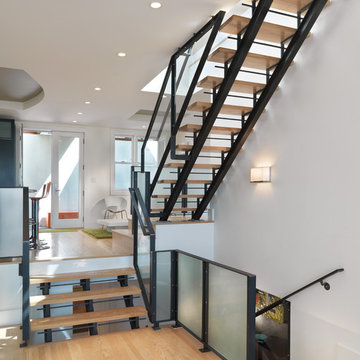
The steel, glass and wood stair case cuts through all four stories.
Rien van Rijthoven.
Idee per una scala nordica con pedata in legno, nessuna alzata e parapetto in vetro
Idee per una scala nordica con pedata in legno, nessuna alzata e parapetto in vetro
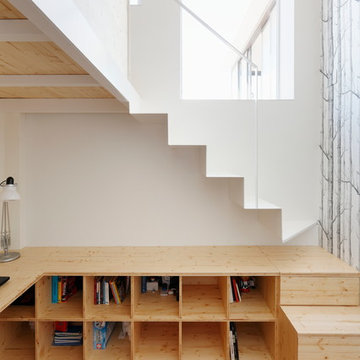
Fotografías: Aitor Estévez
Ispirazione per una scala a "L" scandinava di medie dimensioni con pedata in legno e alzata in legno
Ispirazione per una scala a "L" scandinava di medie dimensioni con pedata in legno e alzata in legno
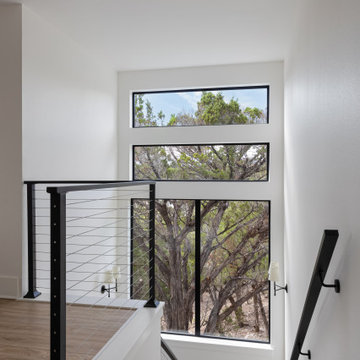
Idee per una scala a "U" nordica con pedata in legno, alzata in legno verniciato e parapetto in cavi
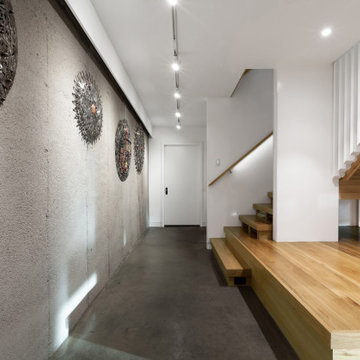
Lower Level build-out includes new 3-level architectural stair with screenwalls that borrow light through the vertical and adjacent spaces - Scandinavian Modern Interior - Indianapolis, IN - Trader's Point - Architect: HAUS | Architecture For Modern Lifestyles - Construction Manager: WERK | Building Modern - Christopher Short + Paul Reynolds - Photo: HAUS | Architecture
5.692 Foto di scale scandinave

TG-Studio tackled the brief to create a light and bright space and make the most of the unusual layout by designing a new central staircase, which links the six half-levels of the building.
A minimalist design with glass balustrades and pale wood treads connects the upper three floors consisting of three bedrooms and two bathrooms with the lower floors dedicated to living, cooking and dining. The staircase was designed as a focal point, one you see from every room in the house. It’s clean, angular lines add a sculptural element, set off by the minimalist interior of the house. The use of glass allows natural light to flood the whole house, a feature that was central to the brief of the Norwegian owner.
Photography: Philip Vile
4
