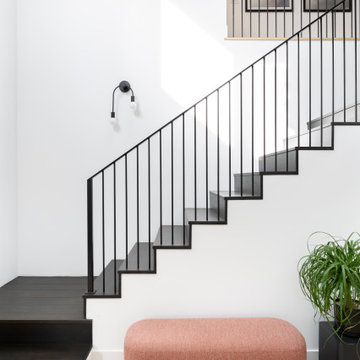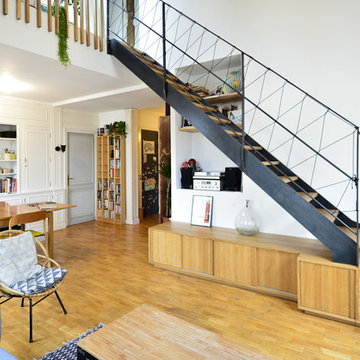348 Foto di scale scandinave con parapetto in metallo
Filtra anche per:
Budget
Ordina per:Popolari oggi
1 - 20 di 348 foto
1 di 3

Esempio di una piccola scala a "U" nordica con pedata in legno, alzata in legno e parapetto in metallo

個室と反対側の玄関横には、階段。
階段下はトイレとなっています。
トイレは、階段段数をにらみながら設置、また階段蹴込を利用したニッチをつくりました。
デッドスペースのない住宅です。
Foto di una piccola scala a "U" nordica con pedata in legno, alzata in legno, parapetto in metallo e pareti in perlinato
Foto di una piccola scala a "U" nordica con pedata in legno, alzata in legno, parapetto in metallo e pareti in perlinato
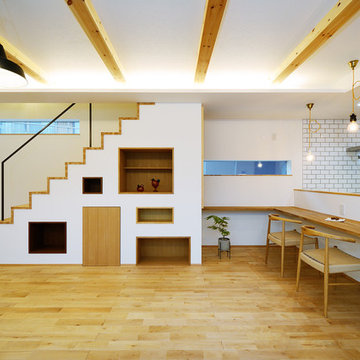
Ispirazione per una scala scandinava con pedata in legno, parapetto in metallo, alzata in legno e carta da parati
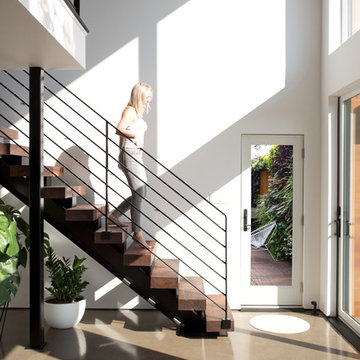
photo by Deborah Degraffenreid
Immagine di una piccola scala a rampa dritta scandinava con pedata in legno e parapetto in metallo
Immagine di una piccola scala a rampa dritta scandinava con pedata in legno e parapetto in metallo
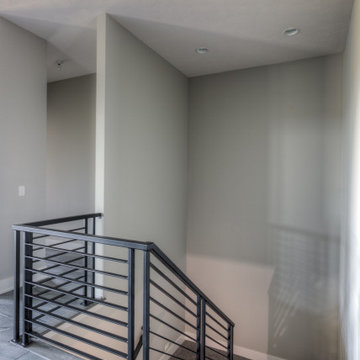
Brookfield ranch home we just finished for a customer. Wonderful features including custom modern cabinets, unique acrylic counters, creative use of color, great outdoor living with a fireplace on deck and so much more. What can we build together? Call to set up a meeting today! 402.672.5550 #buildalandmark #ranchhome #floorplan #customhome #omahabuilder
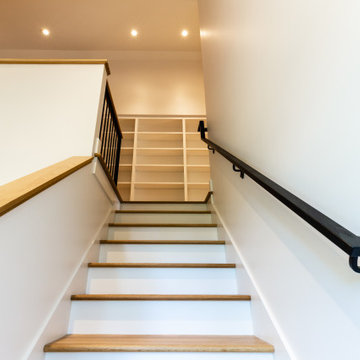
Foto di una scala a rampa dritta nordica con pedata in legno, alzata in legno e parapetto in metallo
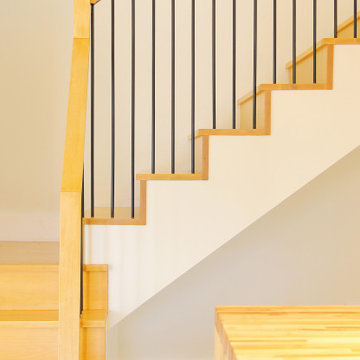
From the outside this one of a kind modern farmhouse home is set off by the contrasting materials of the Shou Sugi Ban Siding, exposed douglas fir accents and steel metal roof while the inside boasts a clean lined modern aesthetic equipped with a wood fired pizza oven. Through the design and planning phases of this home we developed a simple form that could be both beautiful and every efficient. This home is ready to be net zero with the future addition of renewable resource strategies (ie. solar panels).
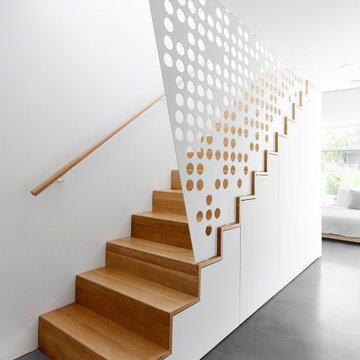
Modern wooden staircase with a perforated guardrail screen
Immagine di una scala nordica con parapetto in metallo
Immagine di una scala nordica con parapetto in metallo
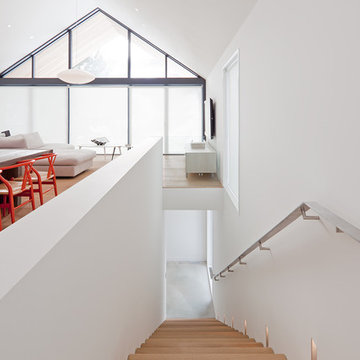
Set on a narrow lot in a private ski club development in Collingwood, Ontario, Canada, this hpuse is concieved as a contemporary reinterpretation of the traditional chalet. Its form retains the convention of a gable roof, yet is reduced to an elegant two storey volume in which the top floor slides forward, engaging an adjacent ski hill on axis with the chalet. The cantilever of the upper volume embodies a kinetic energy likened to that of a leading ski or a skier propelled in a forward trajectory. The lower level counter balances this movement with a rhythmic pattern of solid and void.
Architect: AKB - Atelier Kastelic Buffey.
Photography: Peter A. Sellar / www.photoklik.com
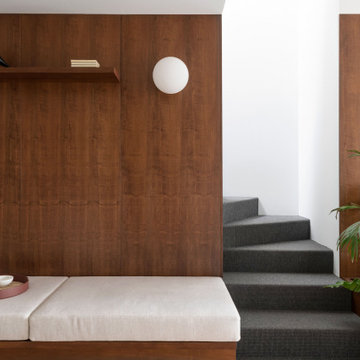
Foto: Federico Villa
Immagine di una scala a "L" nordica di medie dimensioni con pedata in moquette, alzata in moquette, parapetto in metallo e boiserie
Immagine di una scala a "L" nordica di medie dimensioni con pedata in moquette, alzata in moquette, parapetto in metallo e boiserie
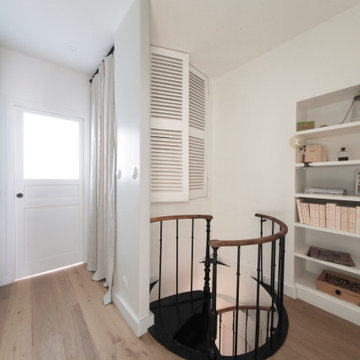
Foto di una scala a chiocciola nordica di medie dimensioni con pedata in legno verniciato, alzata in legno verniciato e parapetto in metallo
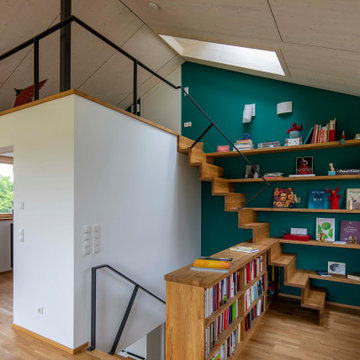
Aufnahmen: Michael Voit
Immagine di una scala a rampa dritta scandinava con pedata in legno, alzata in legno e parapetto in metallo
Immagine di una scala a rampa dritta scandinava con pedata in legno, alzata in legno e parapetto in metallo
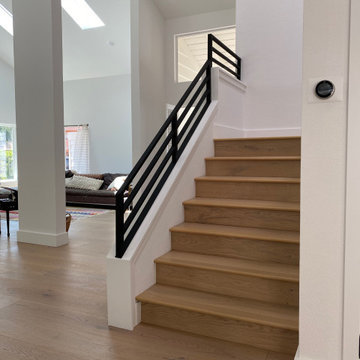
Ispirazione per una grande scala a "U" scandinava con pedata in legno, alzata in legno e parapetto in metallo

Ispirazione per una piccola scala a "L" scandinava con pedata in legno, alzata in legno, parapetto in metallo e pareti in legno
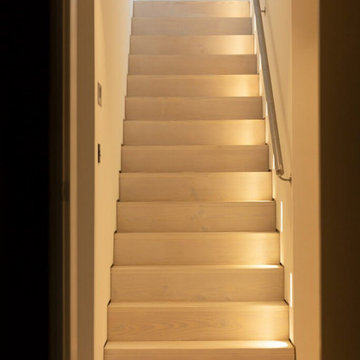
This staircase exudes a clean and neat appearance, adorned with wall lighting features that enhance its overall aesthetics. The design is characterized by a comfortable simplicity, achieving an elegant look that seamlessly blends functionality with style.
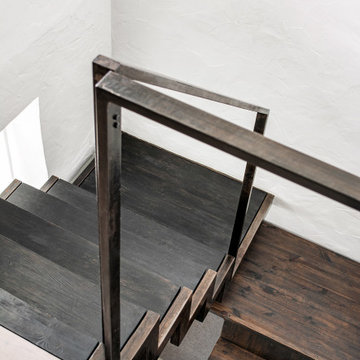
Ispirazione per una piccola scala a "U" nordica con pedata in legno, alzata in legno e parapetto in metallo
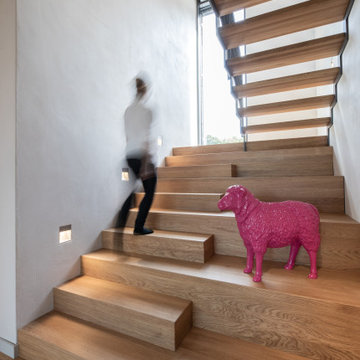
Eine Treppe, die zum Verweilen, Dekorieren, Plaudern einlädt. Hier haben wir Platz, um Deko zu präsentieren, uns hinzusetzen und einen Kaffee trinken. Die integrierte Beleuchtung schafft Stimmung.
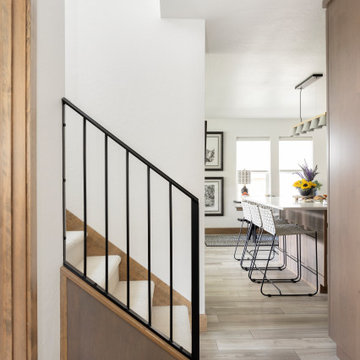
Metal Railing, Stools
Idee per una scala a "L" scandinava di medie dimensioni con pedata in moquette, alzata in moquette e parapetto in metallo
Idee per una scala a "L" scandinava di medie dimensioni con pedata in moquette, alzata in moquette e parapetto in metallo
348 Foto di scale scandinave con parapetto in metallo
1
