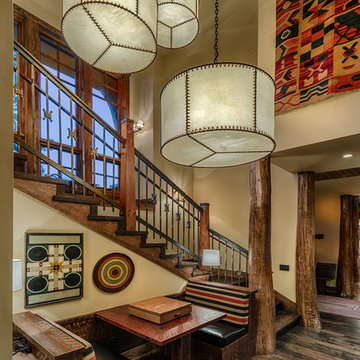417 Foto di scale rustiche
Filtra anche per:
Budget
Ordina per:Popolari oggi
121 - 140 di 417 foto
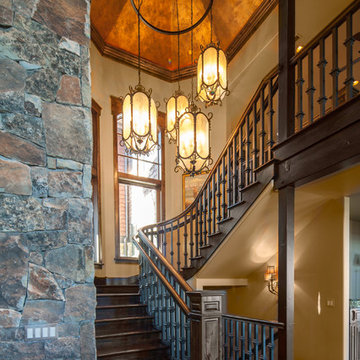
Beautiful hardwood staircase with a see through floor through to the wine cellar beneath the main level landing. faux copper finished multifaceted ceiling.
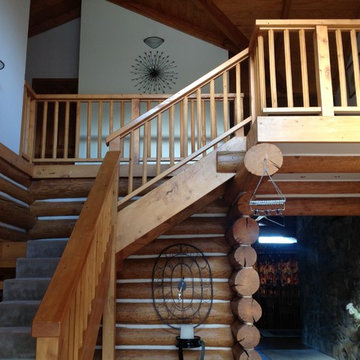
Open loft and staircase in the Trillium Lodge in New Zealand
Ispirazione per una grande scala stile rurale
Ispirazione per una grande scala stile rurale
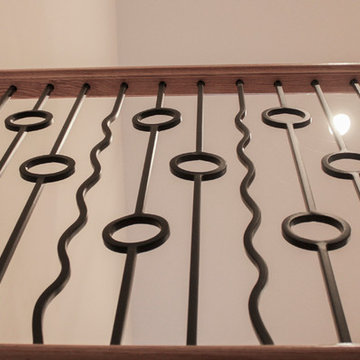
This unique balustrade system was cut to the exact specifications provided by project’s builder/owner and it is now featured in his large and gorgeous living area. These ornamental structure create stylish spatial boundaries and provide structural support; it amplifies the look of the space and elevate the décor of this custom home. CSC 1976-2020 © Century Stair Company ® All rights reserved.
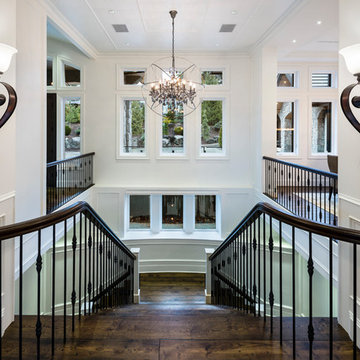
The “Rustic Classic” is a 17,000 square foot custom home built for a special client, a famous musician who wanted a home befitting a rockstar. This Langley, B.C. home has every detail you would want on a custom build.
For this home, every room was completed with the highest level of detail and craftsmanship; even though this residence was a huge undertaking, we didn’t take any shortcuts. From the marble counters to the tasteful use of stone walls, we selected each material carefully to create a luxurious, livable environment. The windows were sized and placed to allow for a bright interior, yet they also cultivate a sense of privacy and intimacy within the residence. Large doors and entryways, combined with high ceilings, create an abundance of space.
A home this size is meant to be shared, and has many features intended for visitors, such as an expansive games room with a full-scale bar, a home theatre, and a kitchen shaped to accommodate entertaining. In any of our homes, we can create both spaces intended for company and those intended to be just for the homeowners - we understand that each client has their own needs and priorities.
Our luxury builds combine tasteful elegance and attention to detail, and we are very proud of this remarkable home. Contact us if you would like to set up an appointment to build your next home! Whether you have an idea in mind or need inspiration, you’ll love the results.
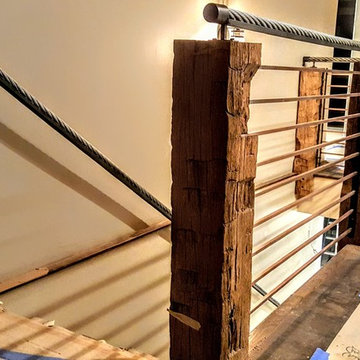
This was really fun and unique project. This client was building a home up in the mountains. He came to us with an idea even before the home was constructed. He knew he wanted something different but also something that would really bring out his home and make the entry way "pop." Together we were able to come up with this idea because of another railing I had done the year before. The beams are made of reclaimed wood. The pickets are copper bar and the hand rail is reclaimed heavy equipment cable. It really came together really nice.
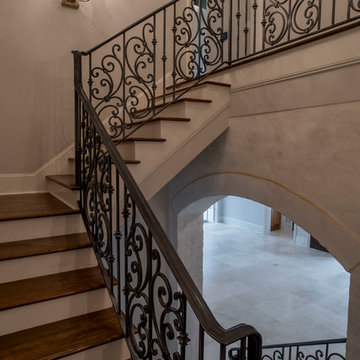
Esempio di un'ampia scala a "L" rustica con pedata in legno, alzata in legno verniciato e parapetto in metallo
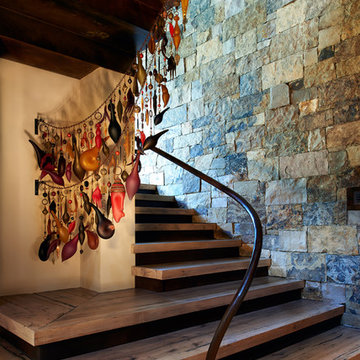
This is a quintessential Colorado home. Massive raw steel beams are juxtaposed with refined fumed larch cabinetry, heavy lashed timber is foiled by the lightness of window walls. Monolithic stone walls lay perpendicular to a curved ridge, organizing the home as they converge in the protected entry courtyard. From here, the walls radiate outwards, both dividing and capturing spacious interior volumes and distinct views to the forest, the meadow, and Rocky Mountain peaks. An exploration in craftmanship and artisanal masonry & timber work, the honesty of organic materials grounds and warms expansive interior spaces.
Collaboration:
Photography
Ron Ruscio
Denver, CO 80202
Interior Design, Furniture, & Artwork:
Fedderly and Associates
Palm Desert, CA 92211
Landscape Architect and Landscape Contractor
Lifescape Associates Inc.
Denver, CO 80205
Kitchen Design
Exquisite Kitchen Design
Denver, CO 80209
Custom Metal Fabrication
Raw Urth Designs
Fort Collins, CO 80524
Contractor
Ebcon, Inc.
Mead, CO 80542
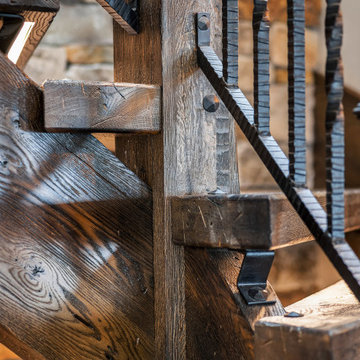
Custom rustic stair with dancing winders and custom forged iron balustrades.
Ispirazione per una grande scala sospesa rustica con pedata in legno, nessuna alzata e parapetto in materiali misti
Ispirazione per una grande scala sospesa rustica con pedata in legno, nessuna alzata e parapetto in materiali misti
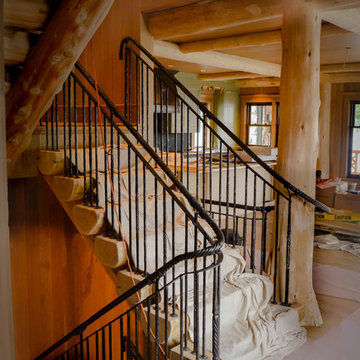
Elegant hand forged railing for rustic half log stairway
Idee per una grande scala a "U" stile rurale con pedata in legno, alzata in legno e parapetto in metallo
Idee per una grande scala a "U" stile rurale con pedata in legno, alzata in legno e parapetto in metallo
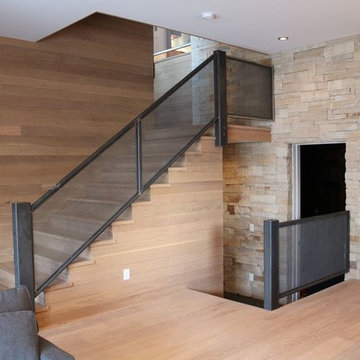
Ispirazione per una scala a rampa dritta rustica di medie dimensioni con pedata in legno, alzata in legno e parapetto in metallo
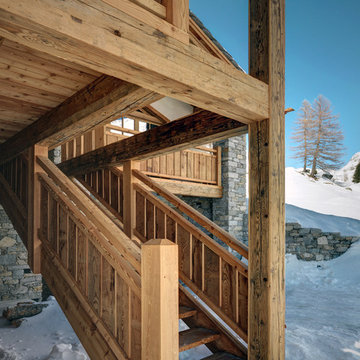
Idee per una grande scala a rampa dritta stile rurale con pedata in legno e alzata in legno
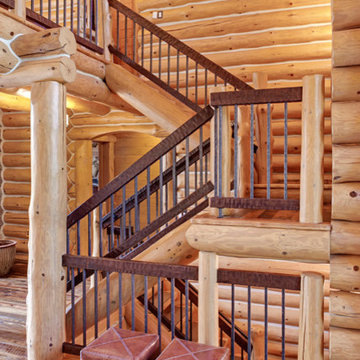
Interior Design: Bob Michels & Bruce Kading | Photography: Landmark Photography
Idee per una grande scala a "L" rustica con pedata in legno e alzata in legno
Idee per una grande scala a "L" rustica con pedata in legno e alzata in legno
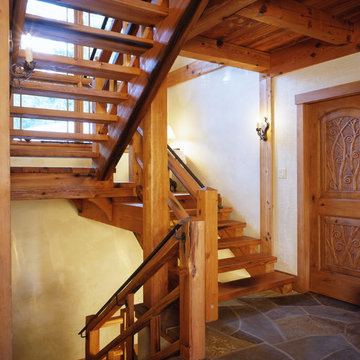
Peter Powles
Ispirazione per una grande scala a "U" stile rurale con pedata in legno, nessuna alzata e parapetto in legno
Ispirazione per una grande scala a "U" stile rurale con pedata in legno, nessuna alzata e parapetto in legno
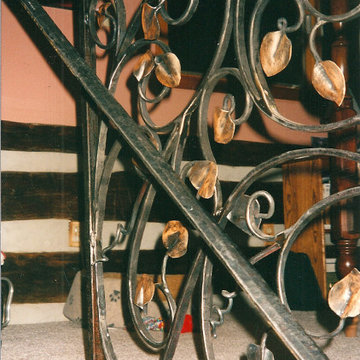
This was a beautiful 200 year old log cabin, lovingly restored by its artist owners. It was not a large space, but deserving of something kind of special. I tried to bring some of the wooded setting into this rail. The project included a short section of railing at the top of the stairs, a handrail down the stairs, and a grill to prevent small children from falling off the off side of the stairs.
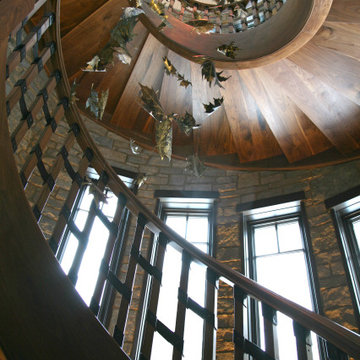
The round staircase was one of the most important features of the foyer design. This custom walnut staircase was re-designed several times until it met all of the homeowners desires~ a heavy handrail with custom metal brackets that would be visually interesting and in many ways a piece of art! The homeowners found the metal leaf chandelier in Europe and had it custom sized and brought to Eagle River for installation. Everything from the form of each element in this staircase to the amazing lighting that transforms it every night is ART!
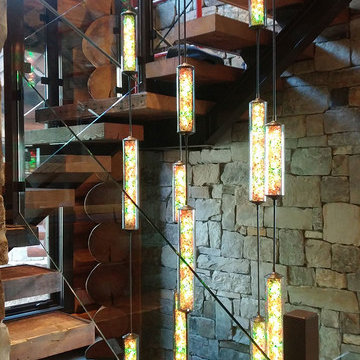
Handcrafted glass tube lighting spanning three floors and 27' of hang. Controlled RGB LEDs can produce functional and night-light effects.
Foto di un'ampia scala stile rurale
Foto di un'ampia scala stile rurale
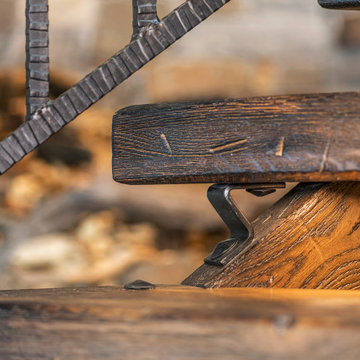
Custom rustic stair with dancing winders and custom forged iron balustrades.
Immagine di una grande scala sospesa stile rurale con pedata in legno, nessuna alzata e parapetto in materiali misti
Immagine di una grande scala sospesa stile rurale con pedata in legno, nessuna alzata e parapetto in materiali misti
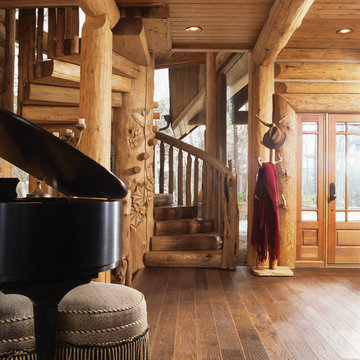
Foto di un'ampia scala a chiocciola rustica con pedata in legno, alzata in legno e parapetto in legno
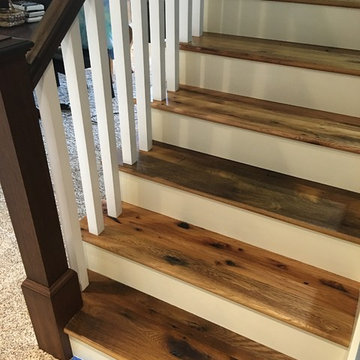
Reclaimed Barn Oak floor, Mayan Mahogany Newel Posts & Handrails. Installed and finished by Sheaves Floors LLC.
Jeff Sheaves
Idee per una grande scala a "L" rustica con pedata in legno e alzata in legno verniciato
Idee per una grande scala a "L" rustica con pedata in legno e alzata in legno verniciato
417 Foto di scale rustiche
7
