1.667 Foto di scale rustiche
Filtra anche per:
Budget
Ordina per:Popolari oggi
1 - 20 di 1.667 foto
1 di 3
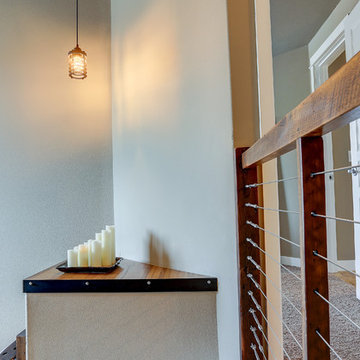
This modern house was update with a contemporary rustic and industrial design. One of the features that was upgraded was that the traditional railing was replaced by a barn wood framed steel cable railing. A feature was created on the staircase landing with barn wood and steel flat bar.

Immagine di una scala a "L" rustica di medie dimensioni con pedata in legno, alzata in legno e parapetto in cavi
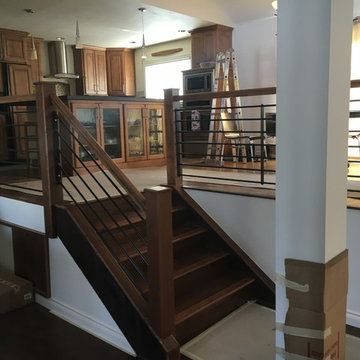
Esempio di una scala a rampa dritta rustica di medie dimensioni con pedata in legno, alzata in legno e parapetto in legno
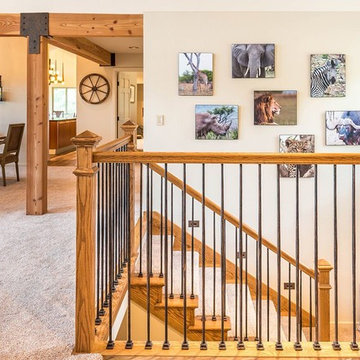
Idee per una scala a "U" rustica di medie dimensioni con pedata in moquette, alzata in moquette e parapetto in legno
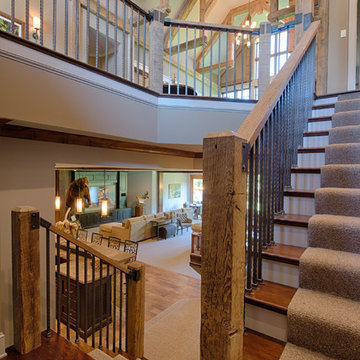
Foto di una scala a "U" stile rurale di medie dimensioni con pedata in legno, alzata in legno verniciato e parapetto in materiali misti
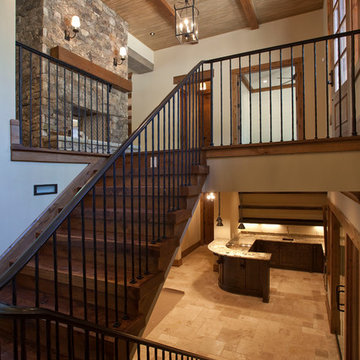
Entry and Stairs -
Wrought iron stair railings with solid walnut treads
Ispirazione per una scala a "U" rustica di medie dimensioni con pedata in legno, alzata in legno e parapetto in metallo
Ispirazione per una scala a "U" rustica di medie dimensioni con pedata in legno, alzata in legno e parapetto in metallo

A trio of bookcases line up against the stair wall. Each one pulls out on rollers to reveal added shelving.
Use the space under the stair for storage. Pantry style pull out shelving allows access behind standard depth bookcases.
Staging by Karen Salveson, Miss Conception Design
Photography by Peter Fox Photography
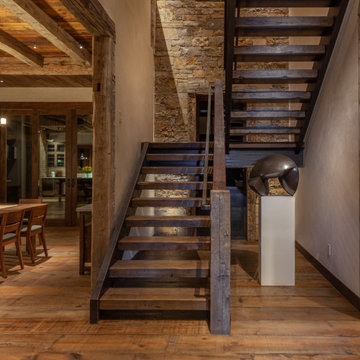
Esempio di una grande scala a "U" stile rurale con pedata in legno, nessuna alzata e parapetto in metallo
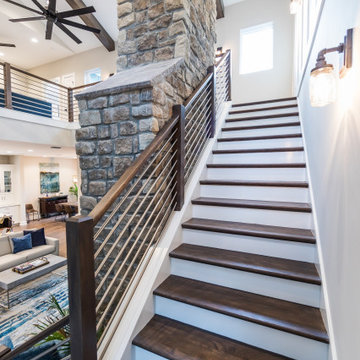
DreamDesign®25, Springmoor House, is a modern rustic farmhouse and courtyard-style home. A semi-detached guest suite (which can also be used as a studio, office, pool house or other function) with separate entrance is the front of the house adjacent to a gated entry. In the courtyard, a pool and spa create a private retreat. The main house is approximately 2500 SF and includes four bedrooms and 2 1/2 baths. The design centerpiece is the two-story great room with asymmetrical stone fireplace and wrap-around staircase and balcony. A modern open-concept kitchen with large island and Thermador appliances is open to both great and dining rooms. The first-floor master suite is serene and modern with vaulted ceilings, floating vanity and open shower.
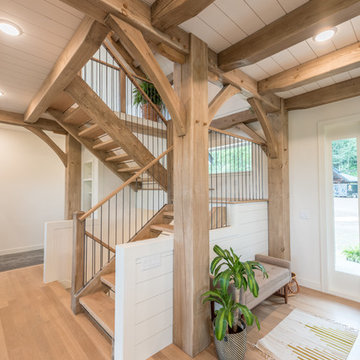
Ispirazione per una scala a "U" rustica di medie dimensioni con pedata in legno, nessuna alzata e parapetto in materiali misti
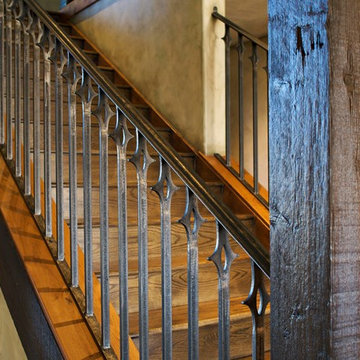
Steve Tague
Idee per una grande scala a rampa dritta rustica con pedata in legno, alzata in legno e parapetto in metallo
Idee per una grande scala a rampa dritta rustica con pedata in legno, alzata in legno e parapetto in metallo
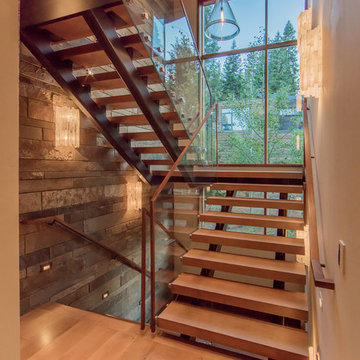
Tim Stone
Immagine di una grande scala a "U" rustica con pedata in legno, nessuna alzata e parapetto in vetro
Immagine di una grande scala a "U" rustica con pedata in legno, nessuna alzata e parapetto in vetro
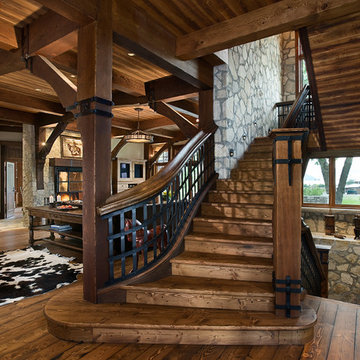
Immagine di una scala a "U" rustica con pedata in legno, alzata in legno e parapetto in materiali misti
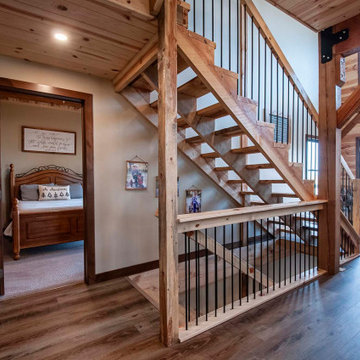
Rustic Post and Beam Staircase with Rebar Railings
Esempio di una grande scala a rampa dritta stile rurale con pareti in legno, pedata in legno e parapetto in metallo
Esempio di una grande scala a rampa dritta stile rurale con pareti in legno, pedata in legno e parapetto in metallo
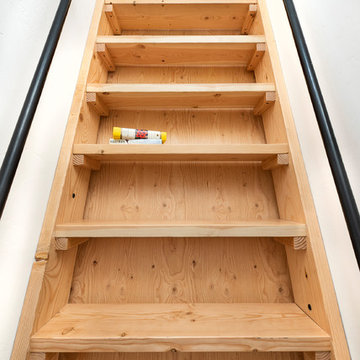
Efficiently crafted access to the loft bedroom. Sturdy, modern and natural!
Foto di una piccola scala sospesa stile rurale con pedata in legno, alzata in legno e parapetto in metallo
Foto di una piccola scala sospesa stile rurale con pedata in legno, alzata in legno e parapetto in metallo
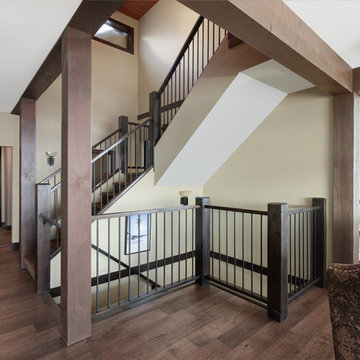
The stacked staircase becomes a featrue with the wood posts and rails.
Idee per una scala rustica con alzata in legno e parapetto in legno
Idee per una scala rustica con alzata in legno e parapetto in legno
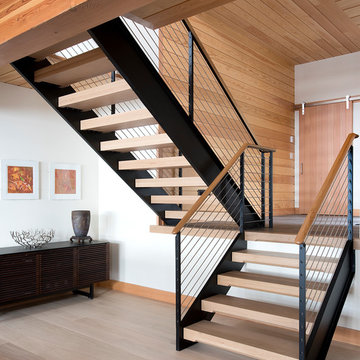
Custom millwork on the timber staircase add to the solid but airy feel of the lake house.
James A. Salomon
Esempio di una scala a "U" stile rurale di medie dimensioni con pedata in legno, nessuna alzata e parapetto in cavi
Esempio di una scala a "U" stile rurale di medie dimensioni con pedata in legno, nessuna alzata e parapetto in cavi
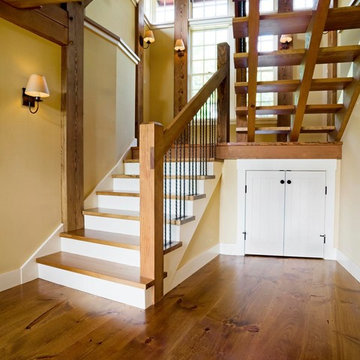
Foto di una grande scala a "U" rustica con pedata in legno, nessuna alzata e parapetto in legno
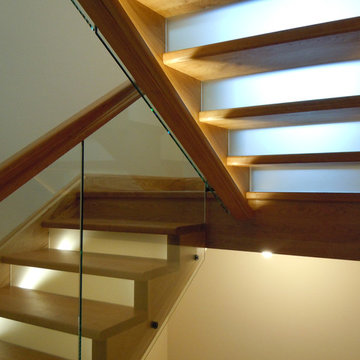
Alain Jaramillo
Foto di una grande scala a "U" stile rurale con pedata in legno verniciato, alzata in vetro e parapetto in legno
Foto di una grande scala a "U" stile rurale con pedata in legno verniciato, alzata in vetro e parapetto in legno

Beautiful custom barn wood loft staircase/ladder for a guest house in Sisters Oregon
Idee per una piccola scala a "L" rustica con pedata in legno, alzata in metallo e parapetto in metallo
Idee per una piccola scala a "L" rustica con pedata in legno, alzata in metallo e parapetto in metallo
1.667 Foto di scale rustiche
1