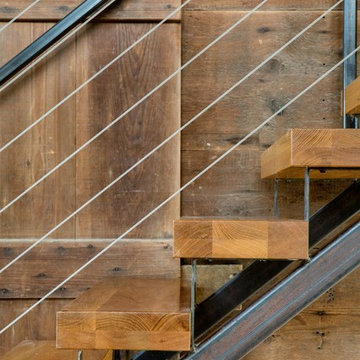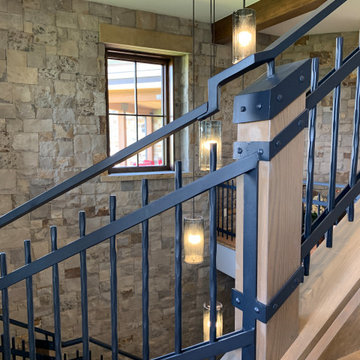11.177 Foto di scale rustiche
Filtra anche per:
Budget
Ordina per:Popolari oggi
81 - 100 di 11.177 foto
1 di 2
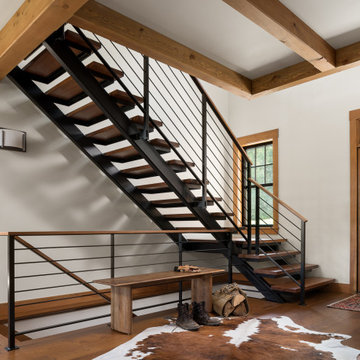
Immagine di una scala rustica con pedata in legno, alzata in metallo e parapetto in metallo
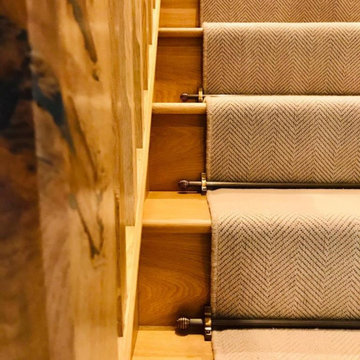
Herringbone flatweave stair runner with antique brass stair rods on a beautiful rustic oak staircase
Immagine di una scala a rampa dritta stile rurale con pedata in legno, alzata in legno e parapetto in legno
Immagine di una scala a rampa dritta stile rurale con pedata in legno, alzata in legno e parapetto in legno
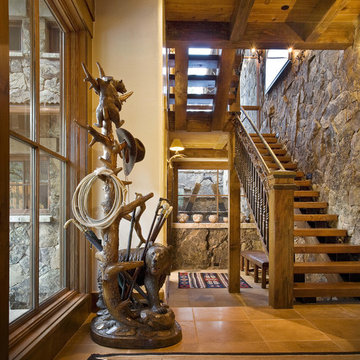
Esempio di una grande scala a "U" stile rurale con pedata in legno, alzata in legno e parapetto in metallo
Trova il professionista locale adatto per il tuo progetto
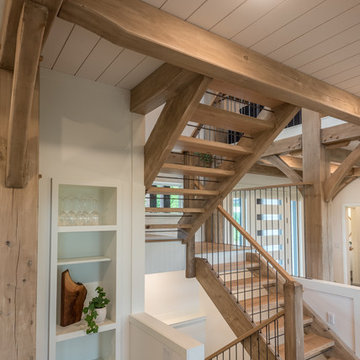
Idee per una scala a "U" rustica di medie dimensioni con pedata in legno, nessuna alzata e parapetto in materiali misti
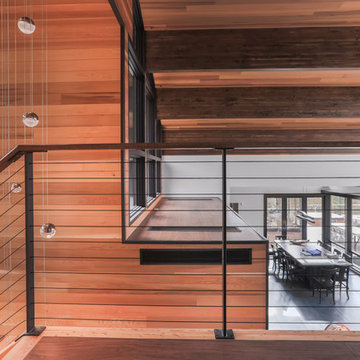
Interior cable railing with black wire rope and black fittings.
Slim steel posts custom fit for the stair case.
Railings by Keuka Studios www.keuka-studios.com
Photography by Dave Noonan
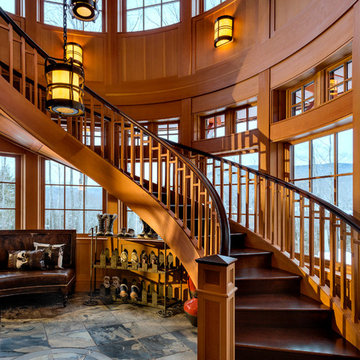
Rob Karosis
Ispirazione per una scala curva rustica con pedata in legno e alzata in legno
Ispirazione per una scala curva rustica con pedata in legno e alzata in legno
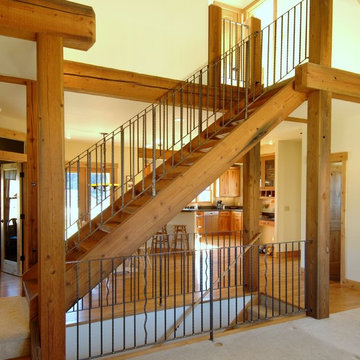
Esempio di una scala a rampa dritta rustica con pedata in legno e nessuna alzata
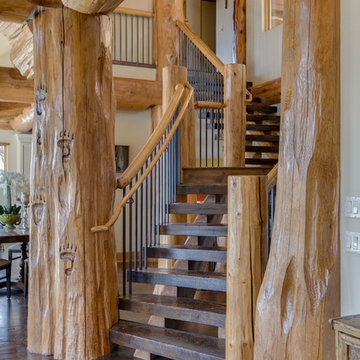
Foto di una scala curva rustica di medie dimensioni con pedata in legno, nessuna alzata e parapetto in materiali misti
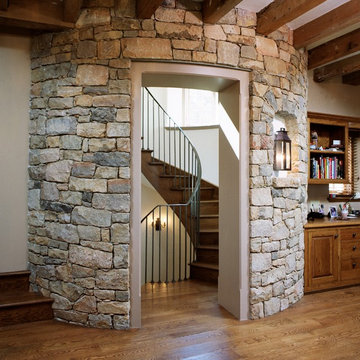
Jay Greene Architectural Photography
Foto di una scala curva stile rurale
Foto di una scala curva stile rurale
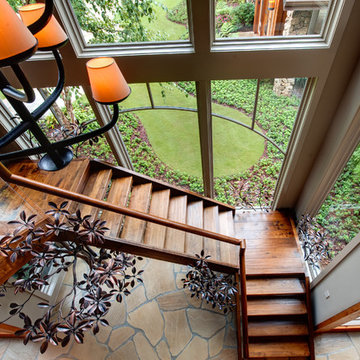
Floating stairway in Modern North Georgia home
Photograhpy by Galina Coada
Immagine di una scala sospesa rustica con pedata in legno e nessuna alzata
Immagine di una scala sospesa rustica con pedata in legno e nessuna alzata
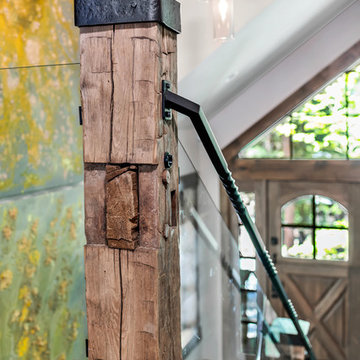
Brad Scott Photography
Esempio di una scala a rampa dritta rustica di medie dimensioni con pedata in legno e parapetto in vetro
Esempio di una scala a rampa dritta rustica di medie dimensioni con pedata in legno e parapetto in vetro
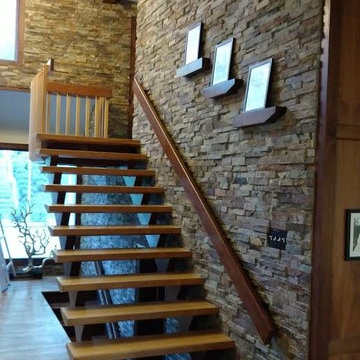
Immagine di una scala a rampa dritta rustica di medie dimensioni con pedata in legno, nessuna alzata e parapetto in legno
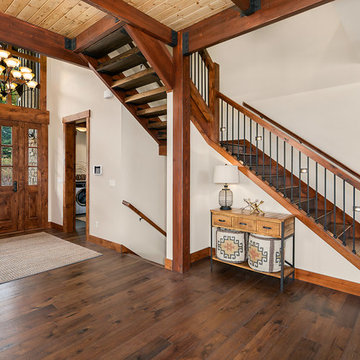
Ispirazione per una scala a "L" stile rurale con pedata in legno, alzata in legno e parapetto in legno
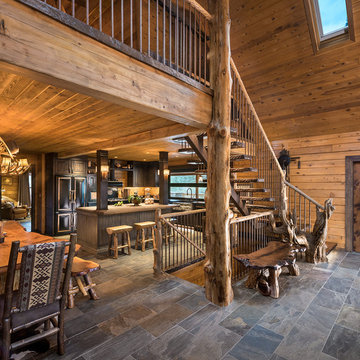
All Cedar Log Cabin the beautiful pines of AZ
Elmira Stove Works appliances
Photos by Mark Boisclair
Ispirazione per una grande scala sospesa stile rurale con pedata in legno
Ispirazione per una grande scala sospesa stile rurale con pedata in legno
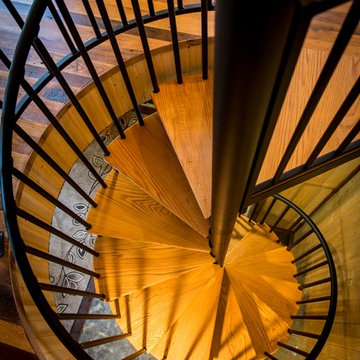
Spiral staircases build on top of themselves and keeps their footprint to a small circle.
Foto di una piccola scala a chiocciola rustica con pedata in legno
Foto di una piccola scala a chiocciola rustica con pedata in legno
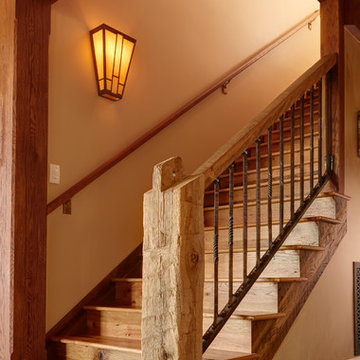
Alex Vannoy
Immagine di una scala a rampa dritta stile rurale con pedata in legno e alzata in legno
Immagine di una scala a rampa dritta stile rurale con pedata in legno e alzata in legno
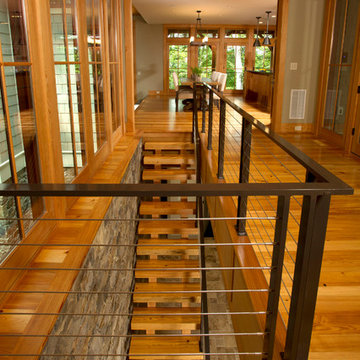
The design of this home was driven by the owners’ desire for a three-bedroom waterfront home that showcased the spectacular views and park-like setting. As nature lovers, they wanted their home to be organic, minimize any environmental impact on the sensitive site and embrace nature.
This unique home is sited on a high ridge with a 45° slope to the water on the right and a deep ravine on the left. The five-acre site is completely wooded and tree preservation was a major emphasis. Very few trees were removed and special care was taken to protect the trees and environment throughout the project. To further minimize disturbance, grades were not changed and the home was designed to take full advantage of the site’s natural topography. Oak from the home site was re-purposed for the mantle, powder room counter and select furniture.
The visually powerful twin pavilions were born from the need for level ground and parking on an otherwise challenging site. Fill dirt excavated from the main home provided the foundation. All structures are anchored with a natural stone base and exterior materials include timber framing, fir ceilings, shingle siding, a partial metal roof and corten steel walls. Stone, wood, metal and glass transition the exterior to the interior and large wood windows flood the home with light and showcase the setting. Interior finishes include reclaimed heart pine floors, Douglas fir trim, dry-stacked stone, rustic cherry cabinets and soapstone counters.
Exterior spaces include a timber-framed porch, stone patio with fire pit and commanding views of the Occoquan reservoir. A second porch overlooks the ravine and a breezeway connects the garage to the home.
Numerous energy-saving features have been incorporated, including LED lighting, on-demand gas water heating and special insulation. Smart technology helps manage and control the entire house.
Greg Hadley Photography
11.177 Foto di scale rustiche
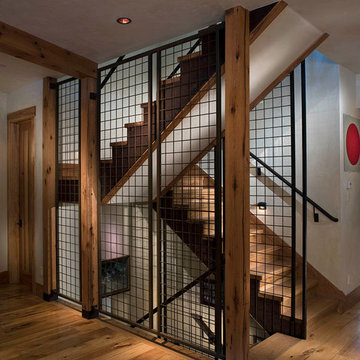
Shift-Architects, Telluride Co
Immagine di una grande scala a "L" rustica con pedata in legno e alzata in legno
Immagine di una grande scala a "L" rustica con pedata in legno e alzata in legno
5
