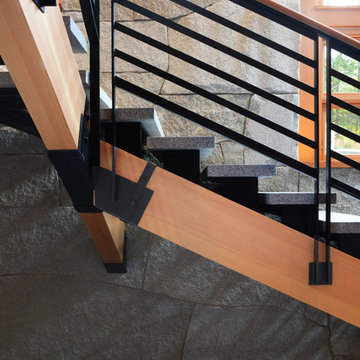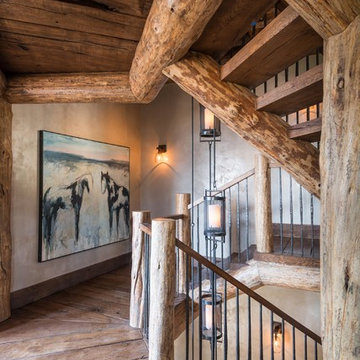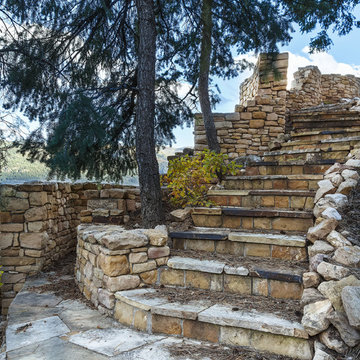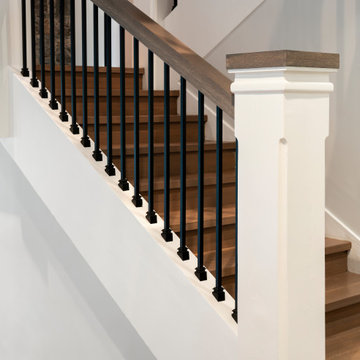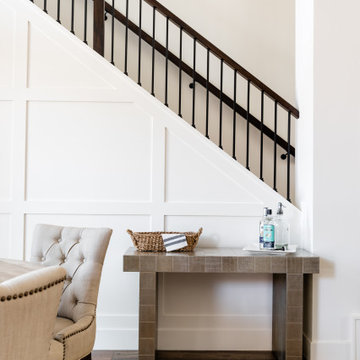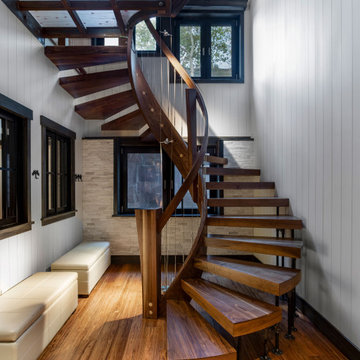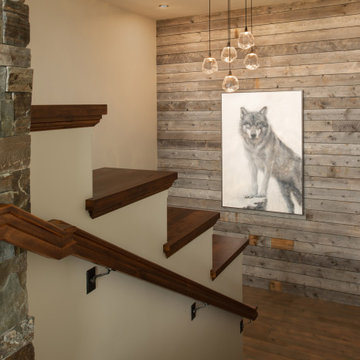11.177 Foto di scale rustiche
Filtra anche per:
Budget
Ordina per:Popolari oggi
41 - 60 di 11.177 foto
1 di 2
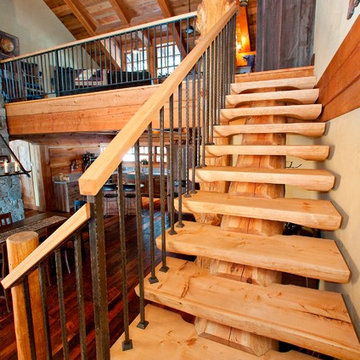
Custom log work: custom log and timber stairs, governed by floor plan - customer's tastes and available materials.
Photo by Stephanie Tracey - Photography West Kelowna BC
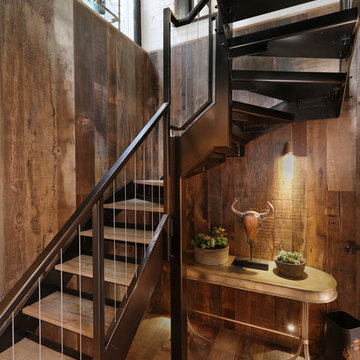
Alex Maguire
Esempio di una scala curva stile rurale con pedata in legno e nessuna alzata
Esempio di una scala curva stile rurale con pedata in legno e nessuna alzata
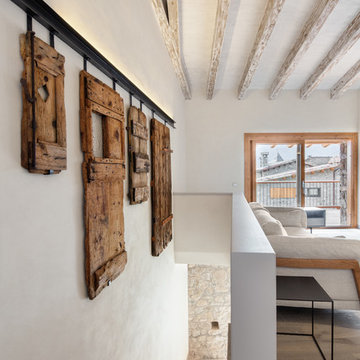
Jordi Anguera
Ispirazione per una grande scala a "L" rustica con pedata in legno e alzata in legno
Ispirazione per una grande scala a "L" rustica con pedata in legno e alzata in legno
Trova il professionista locale adatto per il tuo progetto
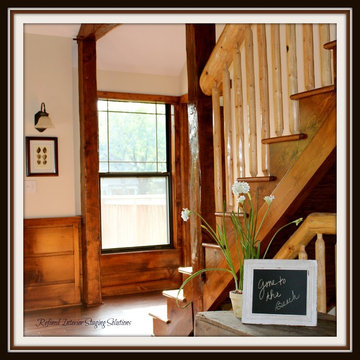
Refined Interior Staging Solutions
Immagine di una piccola scala a rampa dritta stile rurale con pedata in legno e alzata in legno
Immagine di una piccola scala a rampa dritta stile rurale con pedata in legno e alzata in legno

Rustic log cabin foyer with open riser stairs. The uniform log cabin light wood wall panels are broken up by wrought iron railings and dark gray slate floors.
http://www.olsonphotographic.com/
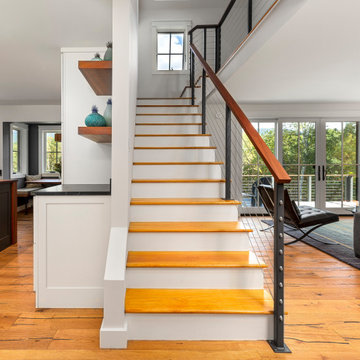
Nestled against the backdrop of the Worcester Mountain Range lies this timeless Modern Farmhouse. This project consisted of a full gut to most of the interior as well as new windows, doors, siding, decks, and trim. Part of the project involved building an addition to join the detached garage to the main house as well as redefining the entry with a beautiful and functional mudroom and powder room. We also built out a new dining room with a ton of glass which helped to connect the interior with the lush gardens outside.
Custom cabinetry, millwork, and builtins throughout. Doug Fir Timbers were used to support the load above while also providing a warm and handsome ascetic value throughout the downstairs as we opened the floorpan up. It is always refreshing to breath new life into an outdated structure.

Black Cables and Fittings on a wood interior staircase with black metal posts.
Railings by Keuka Studios www.keuka-studios.com
Photographer Dave Noonan
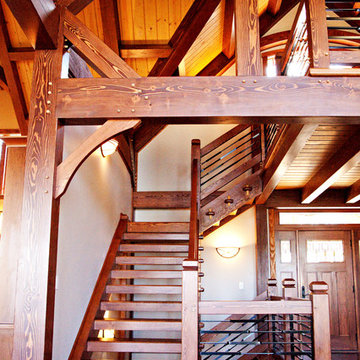
Idee per una scala a "L" stile rurale di medie dimensioni con pedata in legno, nessuna alzata e parapetto in metallo
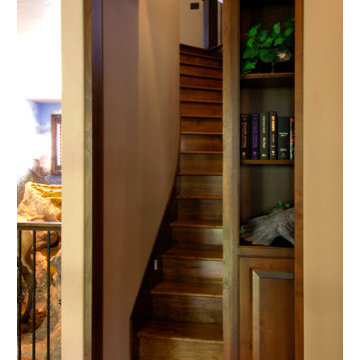
This hidden staircase leads to the third story loft and is hidden by the sliding bookcase.
Paul Kohlman Photography
Ispirazione per una scala rustica
Ispirazione per una scala rustica
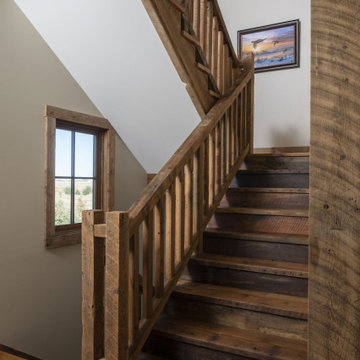
Contractor: HBRE
Interior Design: Brooke Voss Design
Photography: Scott Amundson
Foto di una scala a "L" rustica con pedata in legno, alzata in legno e parapetto in legno
Foto di una scala a "L" rustica con pedata in legno, alzata in legno e parapetto in legno

Immagine di una scala a rampa dritta rustica con pedata in legno, alzata in legno, parapetto in legno e pareti in perlinato
11.177 Foto di scale rustiche
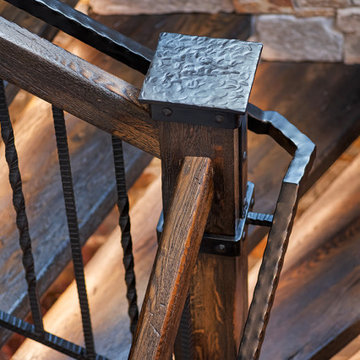
Custom rustic stair with dancing winders and custom forged iron balustrades.
Foto di una grande scala sospesa rustica con pedata in legno, nessuna alzata e parapetto in materiali misti
Foto di una grande scala sospesa rustica con pedata in legno, nessuna alzata e parapetto in materiali misti
3
