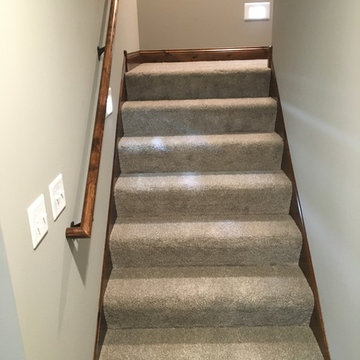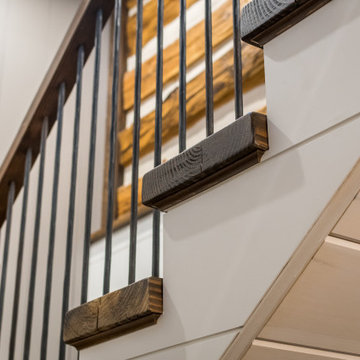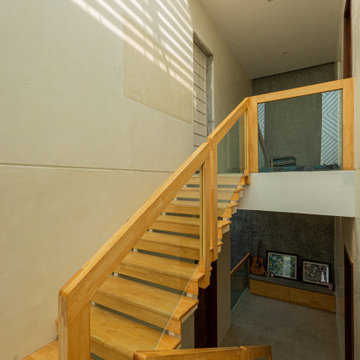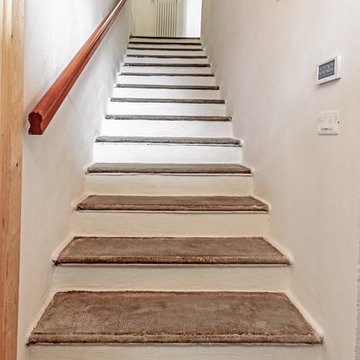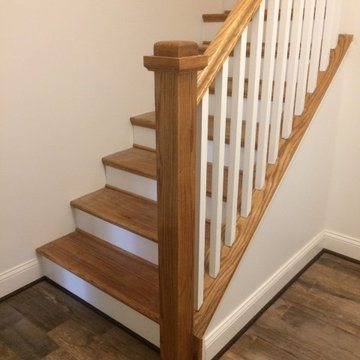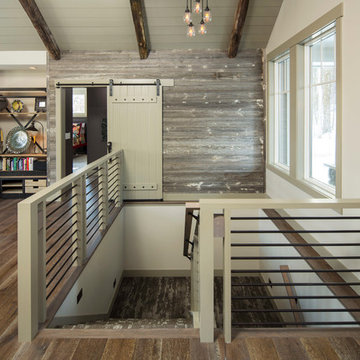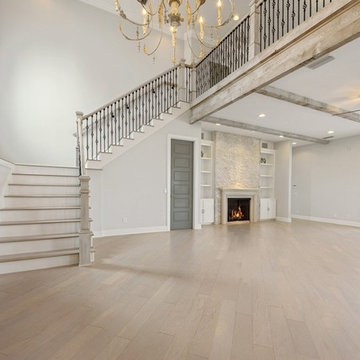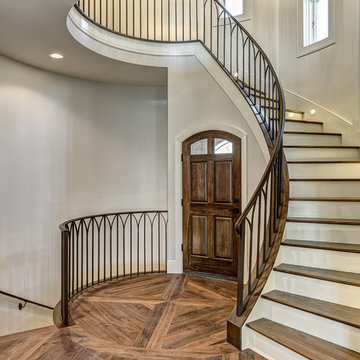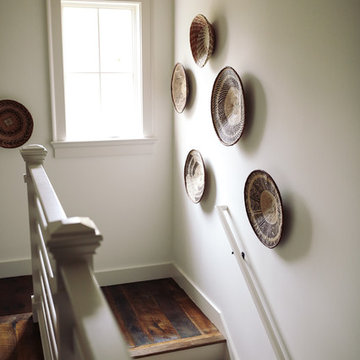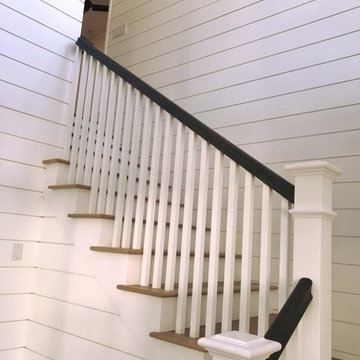374 Foto di scale rustiche beige
Filtra anche per:
Budget
Ordina per:Popolari oggi
101 - 120 di 374 foto
1 di 3
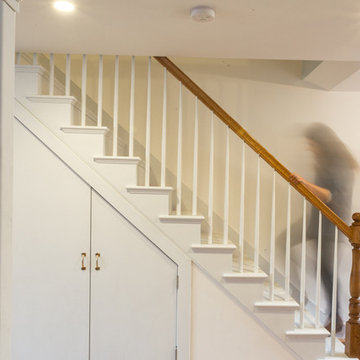
White painted staircase with repurposed railing.
Idee per una scala a rampa dritta stile rurale di medie dimensioni con pedata in legno verniciato e alzata in legno verniciato
Idee per una scala a rampa dritta stile rurale di medie dimensioni con pedata in legno verniciato e alzata in legno verniciato
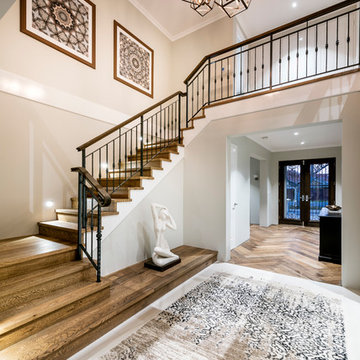
D-max Photography
Esempio di una scala a rampa dritta stile rurale con pedata in legno e alzata in legno
Esempio di una scala a rampa dritta stile rurale con pedata in legno e alzata in legno
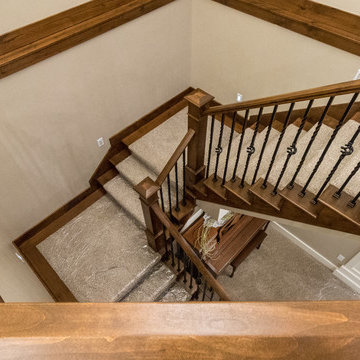
Idee per una scala a "U" stile rurale di medie dimensioni con pedata in moquette e alzata in legno
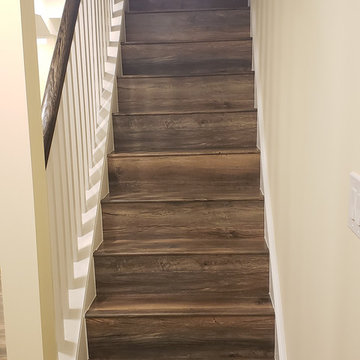
Staircase leading into the Basement.
Foto di una scala a rampa dritta stile rurale con pedata in legno, alzata in legno e parapetto in legno
Foto di una scala a rampa dritta stile rurale con pedata in legno, alzata in legno e parapetto in legno
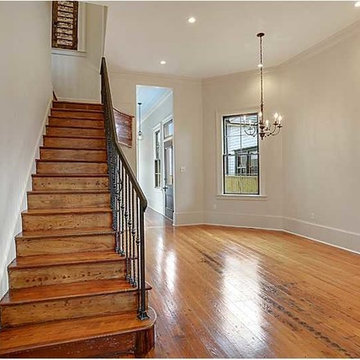
Photo: Lagraize Builders
Southern Arch reclaimed Antique Heart Pine flooring.
Ispirazione per una scala rustica
Ispirazione per una scala rustica
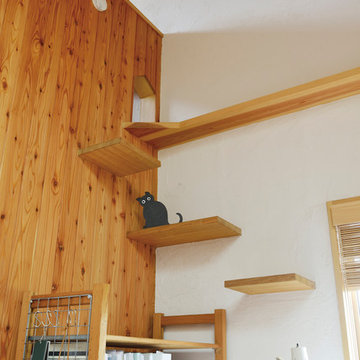
写真:大槻茂
建物の耐震補強を行い、トリプルガラスや高性能木製サッシ、高い断熱性能など、建物の温熱環境も大幅に改善した。夏の日射遮蔽や通風の確保、冬の太陽熱の取り込みと床下空間の活用などに配慮しながら、国産材(スギやカラマツ)を構造や仕上げに活用し、ワークショップで珪藻土を仲間と仕上げるなど、人と環境に優しい、高性能な建物「えねこや(エネルギーの小屋)六曜舎」ができました。
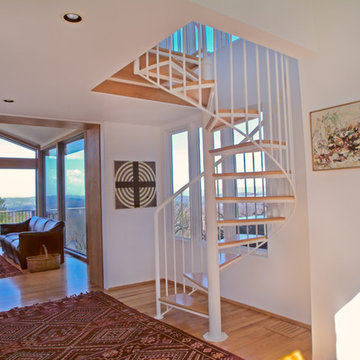
The Flamm country residence is perched on a mountaintop in West Cornwall, Connecticut. The design renovated “the glass house” wing of the original mountain cabin.
This project replaced the wing's floor to ceiling windows on three sides and renovated the rooms within the wing. The new UV–filtered, thermal glass protects the art work, books and fabrics within the wing from sun damage and also improves the thermal efficiency of the room. New custom oak cabinets divide the sitting room from the enlarged guest bath, which features tumbled marble and a frameless glass shower. A new spiral stair leads to the lookout loft.
Photo Credit
Carol Bates/Bates Photography
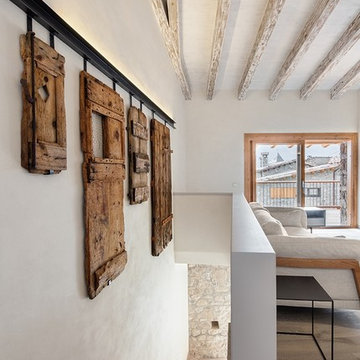
Photographer: Jordi Anguera
Architect: Pablo Serrano Elorduy
Interior Architect: Blanca Elorduy
DOM ARQUITECTURA
Idee per una scala rustica
Idee per una scala rustica
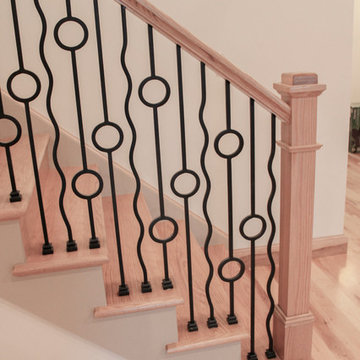
This unique balustrade system was cut to the exact specifications provided by project’s builder/owner and it is now featured in his large and gorgeous living area. These ornamental structure create stylish spatial boundaries and provide structural support; it amplifies the look of the space and elevate the décor of this custom home. CSC 1976-2020 © Century Stair Company ® All rights reserved.
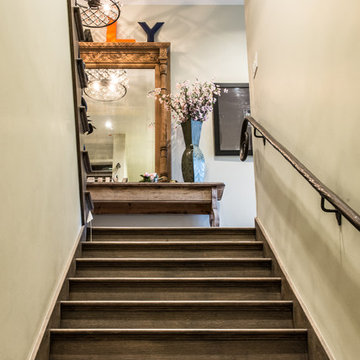
Esempio di una scala a rampa dritta rustica di medie dimensioni con pedata in legno e alzata in legno
374 Foto di scale rustiche beige
6
