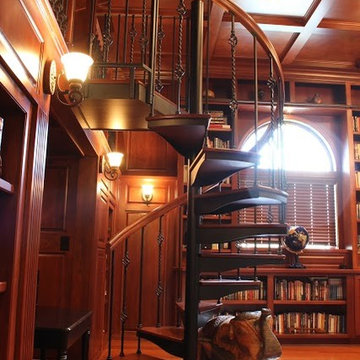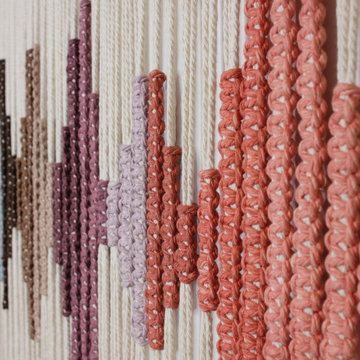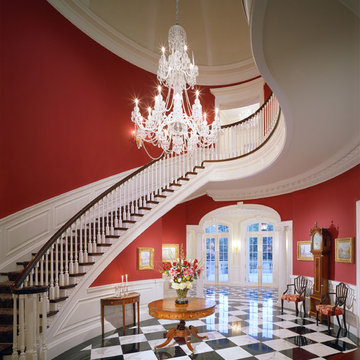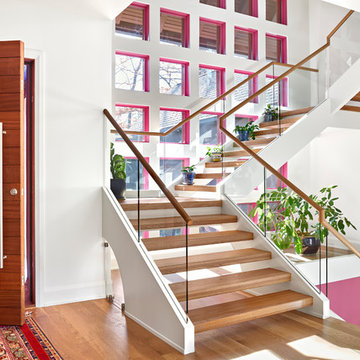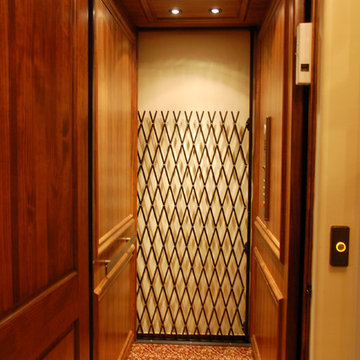4.336 Foto di scale rosse

Alan Williams Photography
Idee per una scala curva design con pedata in legno e alzata in legno
Idee per una scala curva design con pedata in legno e alzata in legno
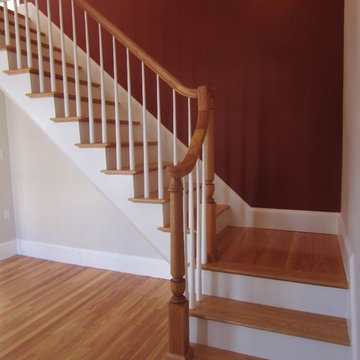
A new stair to the former attic becomes the entry to the master suite.
Ispirazione per una piccola scala a rampa dritta contemporanea
Ispirazione per una piccola scala a rampa dritta contemporanea
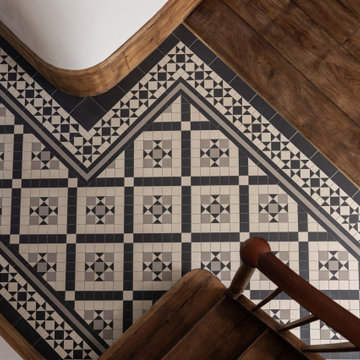
An L+Architects project in Richmond Palace, London, for which we supplied a bespoke geometric tiled floor for the entrance hall.
The sympathetic yet innovative conservation of this Grade II listed residence included the refurbishment and extension of the property which features a two-story rear extension and double-height interior space. Modern elements blend with the original features of the building, including the doors, pocketed windows, and shutters.
The mosaic design for the hall was chosen to contrast with the functional kitchen area and leads the eye towards an impressive 5-metre tall glazed rear access door to the garden.
The design named Willesden 50 (Cat No. LM-286) was assembled and supplied in a sheeted format
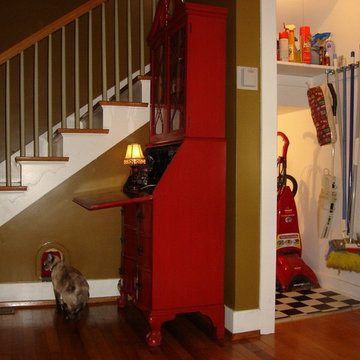
Under the staircase is a closet, which houses the cat pan and food bowl... hidden from guests and the curious dog. A special entrance was created for the cats to access their area. Photo by Kelly Feiock.
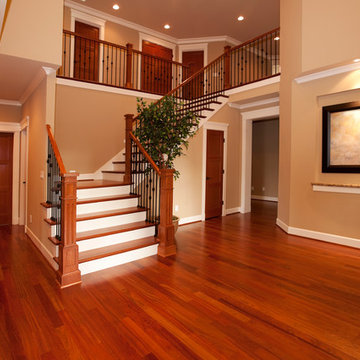
Idee per una grande scala a "L" classica con pedata in legno e alzata in legno verniciato

The existing staircase that led from the lower ground to the upper ground floor, was removed and replaced with a new, feature open tread glass and steel staircase towards the back of the house, thereby maximising the lower ground floor space. All of the internal walls on this floor were removed and in doing so created an expansive and welcoming space.
Due to its’ lack of natural daylight this floor worked extremely well as a Living / TV room. The new open timber tread, steel stringer with glass balustrade staircase was designed to sit easily within the existing building and to complement the original 1970’s spiral staircase.
Because this space was going to be a hard working area, it was designed with a rugged semi industrial feel. Underfloor heating was installed and the floor was tiled with a large format Mutina tile in dark khaki with an embossed design. This was complemented by a distressed painted brick effect wallpaper on the back wall which received no direct light and thus the wallpaper worked extremely well, really giving the impression of a painted brick wall.
The furniture specified was bright and colourful, as a counterpoint to the walls and floor. The palette was burnt orange, yellow and dark woods with industrial metals. Furniture pieces included a metallic, distressed sideboard and desk, a burnt orange sofa, yellow Hans J Wegner Papa Bear armchair, and a large black and white zig zag patterned rug.
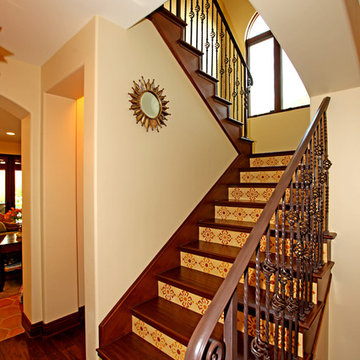
Influenced by traditional Spanish architecture, the use of time-honored materials such as wrought iron, clay pavers and roof tiles, colorful hand-painted ceramic tiles, and rustic wood details give this home its unique character. The spectacular ocean views are captured from decks and balconies, while the basement houses a media room, wine cellar, and guest rooms. The plan allows one to circulate effortlessly from space to space with portals or arched openings rather than doors as the transition between rooms.
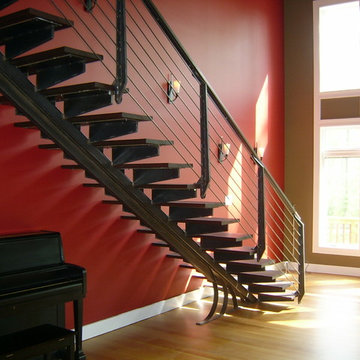
Capozzoli Stairworks provides design, fabrication and installation. The staircase is steel single stringer with open risers, stained oak treads. The custom railing have cable look, horizontal steel rods are welded to custom fascia mount posts. The top wood handrail matches the treads. For more information about this product please contact us at 609-635-1265 also visit our website at ww.thecapo.us for more ideas.
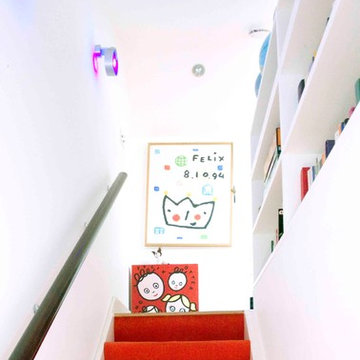
Idee per una piccola scala a rampa dritta contemporanea con pedata in moquette e alzata in moquette
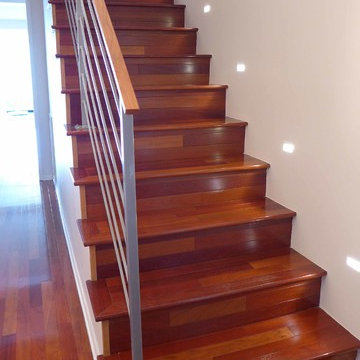
The stairs were already so beautiful, we just needed to add something more for people to remember it. The stair lights were exactly what we needed. Not only does it create a mood light for the stairs but it also made the stairs the focal point.
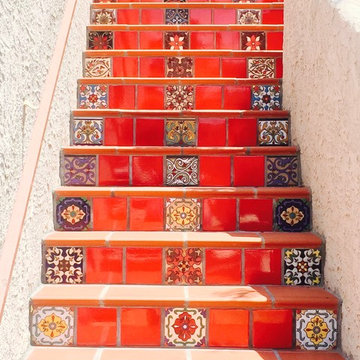
12x12 saltillo field tile with stair caps. Risers were done handmade 6x6 decorative tile.
Foto di una scala a rampa dritta mediterranea di medie dimensioni con pedata in cemento e alzata piastrellata
Foto di una scala a rampa dritta mediterranea di medie dimensioni con pedata in cemento e alzata piastrellata
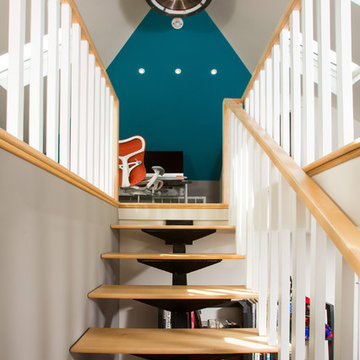
Greg Hadley Photography
The graphic artist client initially considered a basement studio. Our designer thought the attic would provide an ideal space. To bring in natural light, we added four skylights in the attic—two operable for venting and two fixed. We used spray foam insulation to create a comfortable environment. The combination light and fan in the center is both beautiful and functional. The HVAC equipment is located behind a door, and there additional storage behind the knee walls. We built a seat under the dormer window where the client’s dog likes to perch.
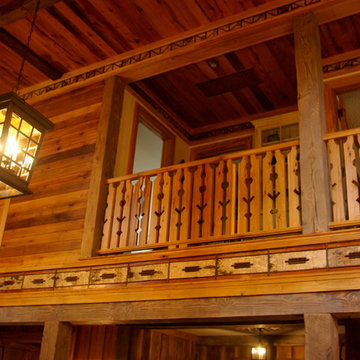
Photo by Ryan Post. The bark and twig designs were meant to be subtle enough so as not to complete with the wonderful interior woodwork.
Immagine di una scala stile rurale
Immagine di una scala stile rurale
4.336 Foto di scale rosse
4
