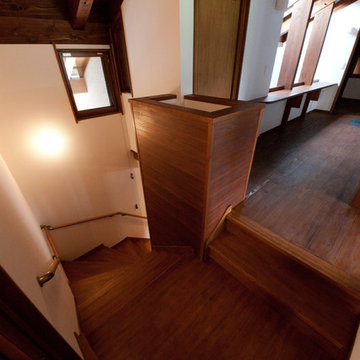170 Foto di scale rosse con parapetto in legno
Filtra anche per:
Budget
Ordina per:Popolari oggi
81 - 100 di 170 foto
1 di 3
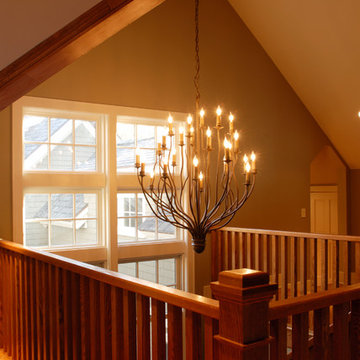
SD Atelier Architecture
sdatelier.com
The residence is not the typical Adirondack camp, but rather a contemporary deluxe residence, with prime views overlooking the lake on a private access road. The living room has the large window in as the main feature and a sizeable kitchen and dining space with a sitting room that takes advantage of the lake views. The residence is designed with Marvin windows, cedar shakes, stone and timber-frame accents in the gable
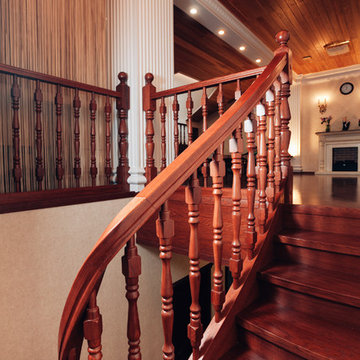
Лестница и кессонные потолки изготовлены в компании "Дриада"
Idee per una scala curva chic di medie dimensioni con pedata in legno, alzata in legno e parapetto in legno
Idee per una scala curva chic di medie dimensioni con pedata in legno, alzata in legno e parapetto in legno

階段を見上げる
Photo by Joe Shimizu
Esempio di una piccola scala a rampa dritta moderna con pedata in legno, nessuna alzata e parapetto in legno
Esempio di una piccola scala a rampa dritta moderna con pedata in legno, nessuna alzata e parapetto in legno
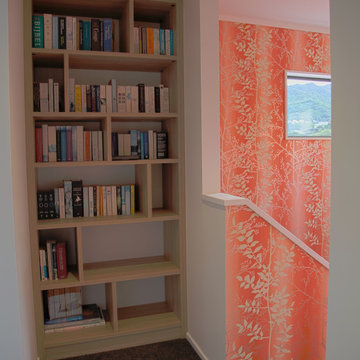
Great use of space for storage
Esempio di una scala moderna di medie dimensioni con pedata in moquette, alzata in moquette, parapetto in legno e carta da parati
Esempio di una scala moderna di medie dimensioni con pedata in moquette, alzata in moquette, parapetto in legno e carta da parati
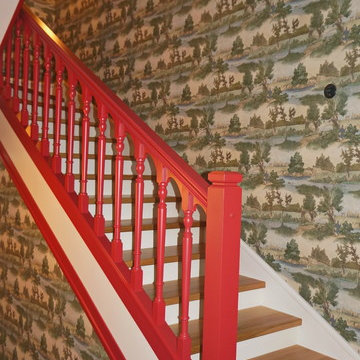
Роскошная лестница в Викторианском стиле - элегантная, буржуазная и запоминающаяся.
Колористическое решение лестницы строится на приглушенно-красных и медовых оттенках. Они гармонируют с золотистым цветом паркета, уложенным французской ёлочкой.
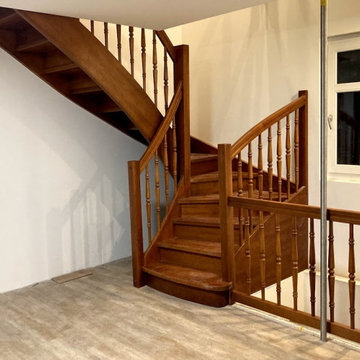
Holztreppen aus Polen
Direkt vom Hersteller
Der günstige Weg zu einer neuen Treppe!
Geht es um eine individuelle Ausgestaltung von Haus, Wohnung oder gewerblich genutztem Raum sind Sie bei uns richtig!
Für den Treppenbau werden grundsätzlich Harthölzer verwendet.
Die gängigen Holzarten sind Eiche, Eiche Rustikal, Buche und Esche. Je nach Kundenwunsch sind auch andere Holzarten möglich.
Wir verbinden traditionelle Handarbeit mit modernen, zukunftsorientierten Verarbeitungstechniken.
Möchten Sie einen Preisvorschlag bekommen? Schicken Sie uns eine Nachricht mit folgenden Angaben : Treppenform , Holzart , Geländer , zusätzliche Wünsche und Postleitzahl . Wir schicken Ihnen unverbindlich und kostenlos ein Angebot . Wenn Sie noch Fragen haben sollten , nehmen Sie bitte mit uns Kontakt auf .
Der Preis ist ein Richtpreis, der Preis für jedes Projekt wird individuell berechnet
Angebot per E-Mail oder WhatsApp
Wir laden Sie zum Kontakt ein
https://followwood.com/
mateusz@followwood.com
Whatsapp 00 49 015163789949
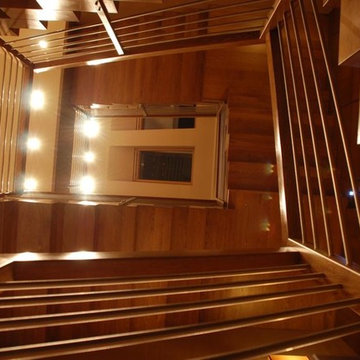
Гальперина Наталья, Гальперин Денис
Galperina Natalia, Galperin Denis
Immagine di una grande scala a "U" tradizionale con pedata in legno, alzata in legno e parapetto in legno
Immagine di una grande scala a "U" tradizionale con pedata in legno, alzata in legno e parapetto in legno
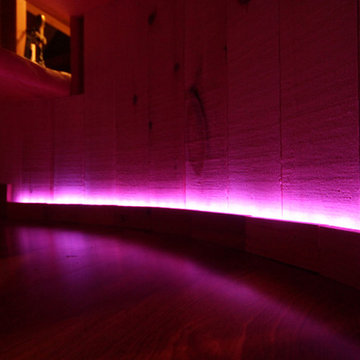
18 Ft Maple tree with spiral slab treads.
Inspired but what is at hand.
Ispirazione per una scala a rampa dritta rustica di medie dimensioni con pedata in legno, nessuna alzata e parapetto in legno
Ispirazione per una scala a rampa dritta rustica di medie dimensioni con pedata in legno, nessuna alzata e parapetto in legno
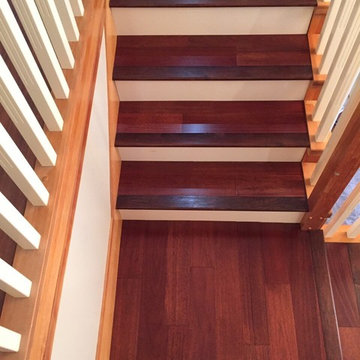
Idee per una scala curva con pedata in legno, alzata in legno e parapetto in legno
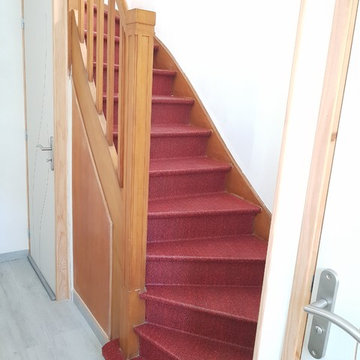
escalier avec linoléum collé sur les marches et contremarches.
Esempio di una scala a "L" minimalista di medie dimensioni con pedata in legno, alzata in legno e parapetto in legno
Esempio di una scala a "L" minimalista di medie dimensioni con pedata in legno, alzata in legno e parapetto in legno
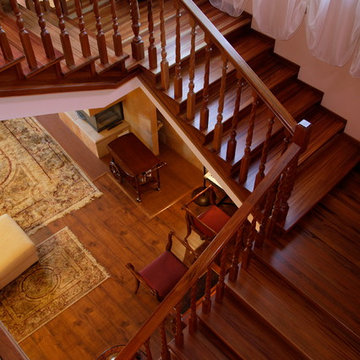
Отделка существующего каркаса массивом красного дерева (тиама).
Immagine di una grande scala a "U" con pedata in legno, alzata in legno e parapetto in legno
Immagine di una grande scala a "U" con pedata in legno, alzata in legno e parapetto in legno
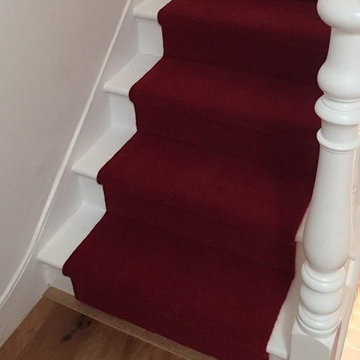
Client: Private Residence In Central London
Brief: To supply & install a red carpet stair runner
Immagine di una scala a "U" design con pedata in moquette, alzata in legno e parapetto in legno
Immagine di una scala a "U" design con pedata in moquette, alzata in legno e parapetto in legno
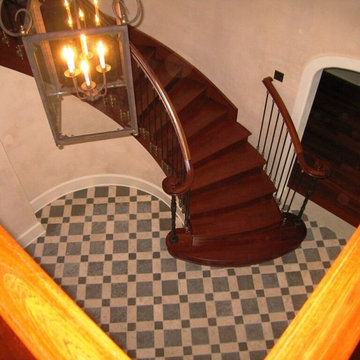
Idee per una grande scala curva stile americano con pedata in legno e parapetto in legno
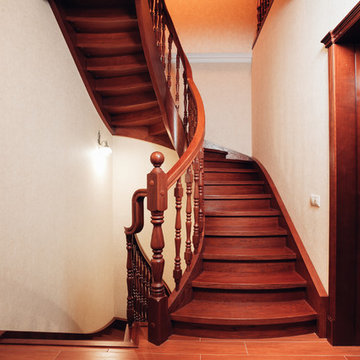
Лестница и кессонные потолки изготовлены в компании "Дриада"
Foto di una scala curva classica di medie dimensioni con pedata in legno, alzata in legno e parapetto in legno
Foto di una scala curva classica di medie dimensioni con pedata in legno, alzata in legno e parapetto in legno
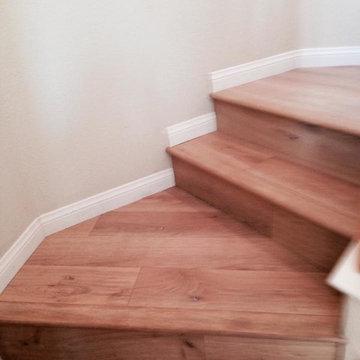
NUNO
Immagine di una scala a "L" classica di medie dimensioni con pedata in legno, alzata in legno e parapetto in legno
Immagine di una scala a "L" classica di medie dimensioni con pedata in legno, alzata in legno e parapetto in legno
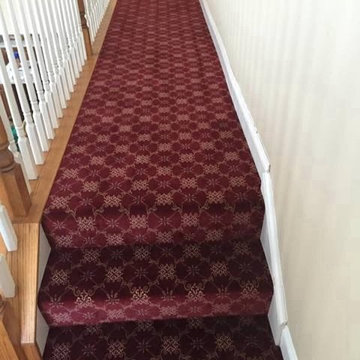
Idee per una scala curva classica di medie dimensioni con pedata in moquette, alzata in legno e parapetto in legno
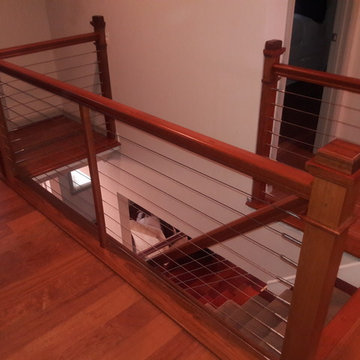
Brazilian Cherry railing system before and after!
Idee per una scala a rampa dritta tradizionale di medie dimensioni con pedata in legno, alzata in legno e parapetto in legno
Idee per una scala a rampa dritta tradizionale di medie dimensioni con pedata in legno, alzata in legno e parapetto in legno
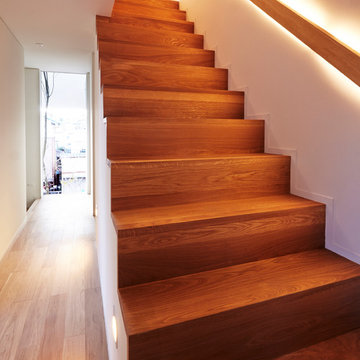
2階がLDKということもあり、来客の方をお招きする階段。
手摺の照明で1階から2階まで案内します。
Immagine di una piccola scala a rampa dritta con pedata in legno, alzata in legno e parapetto in legno
Immagine di una piccola scala a rampa dritta con pedata in legno, alzata in legno e parapetto in legno
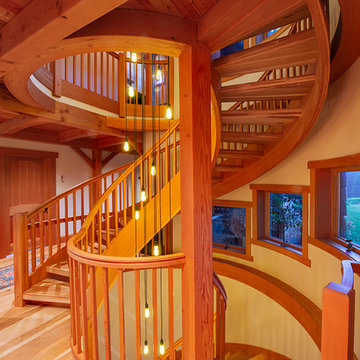
The broad stroke design of this home harkens to sap houses and agricultural structures of the Northeast which inspired the inclusion of a clerestory, cylindrical silo-like stairwell, and site-harvested stone. It was important for the family of five to have a central living space that felt settled and intimate while being able to host guests. The resulting 36’ x 36’ great room is characterized by its “circle in a square” frame that is the core to the overall basket-like structure. Lower volumes are created, and dimensionality is woven in with arched timber brackets and curving lines. The curves and arches were realized with a combination of double sawn solid timbers and grain-matched glulams
“I cannot imagine a day when I will stop smiling at this.” – Shannon, homeowner
“Neither my temperament nor my history with Fine Homebuilding inclines me to be impressed by trophy houses, the place is impressive. Your designers and framers did an amazing job—craftsmanship on the highest order.” – Kevin Ireton, writer and former publisher of Fine Homebuilding Magazine.
Read more about this project from our design team and the homeowners on our blog.
Professional Photography: Don Cochran Photography
170 Foto di scale rosse con parapetto in legno
5
