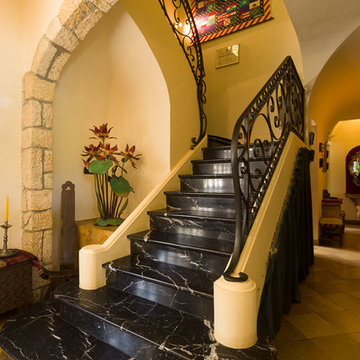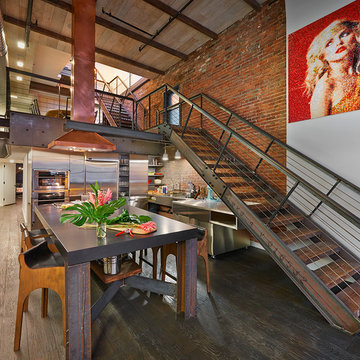37.589 Foto di scale
Filtra anche per:
Budget
Ordina per:Popolari oggi
121 - 140 di 37.589 foto
1 di 3
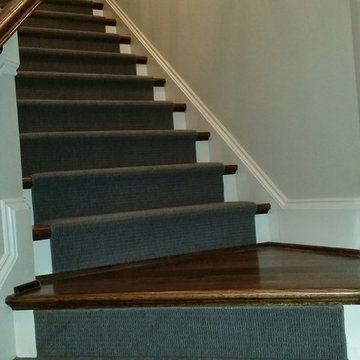
Runner in Style is Tapiz color Boulder
Ispirazione per una scala a "L" classica di medie dimensioni con pedata in legno e alzata in legno verniciato
Ispirazione per una scala a "L" classica di medie dimensioni con pedata in legno e alzata in legno verniciato
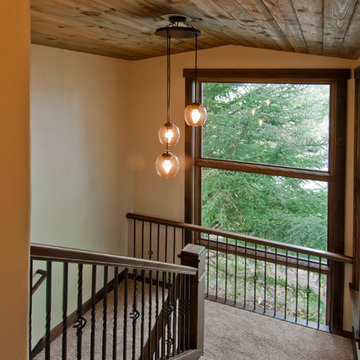
John Robledo Photo
Idee per una scala a "L" chic di medie dimensioni con alzata in moquette, parapetto in materiali misti e pedata in moquette
Idee per una scala a "L" chic di medie dimensioni con alzata in moquette, parapetto in materiali misti e pedata in moquette
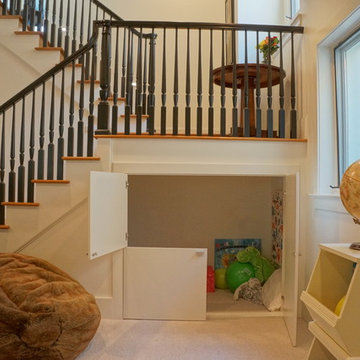
Play nook under stair landing.
Ispirazione per una scala a "U" tradizionale di medie dimensioni con pedata in legno e alzata in legno verniciato
Ispirazione per una scala a "U" tradizionale di medie dimensioni con pedata in legno e alzata in legno verniciato
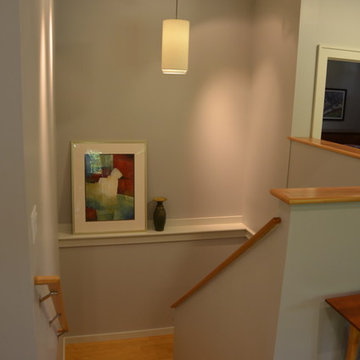
Sustainable bamboo staircase leading to lower level bedrooms. Four inch built in shelf provides usable display space.
Immagine di una scala a "U" design di medie dimensioni con pedata in legno, alzata in legno e parapetto in legno
Immagine di una scala a "U" design di medie dimensioni con pedata in legno, alzata in legno e parapetto in legno

The homeowner chose a code compliant Configurable Steel Spiral Stair. The code risers and additional spindles add safety.
Immagine di una piccola scala a chiocciola chic con pedata in legno e alzata in metallo
Immagine di una piccola scala a chiocciola chic con pedata in legno e alzata in metallo
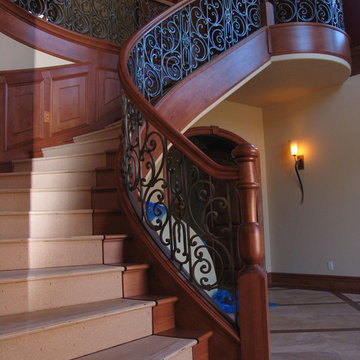
Immagine di una grande scala curva chic con pedata in legno, alzata in legno e parapetto in materiali misti
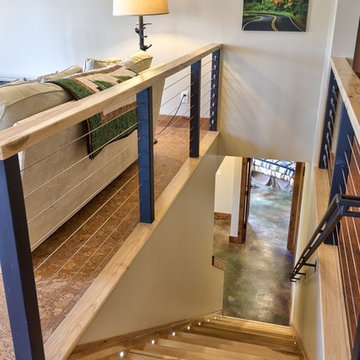
Hickory floor transitions milled to allow floating cork floor with minimal protrusion.
Foto di una scala a rampa dritta american style di medie dimensioni con pedata in legno, alzata in legno e parapetto in metallo
Foto di una scala a rampa dritta american style di medie dimensioni con pedata in legno, alzata in legno e parapetto in metallo
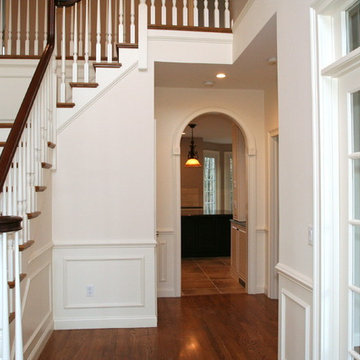
Rick O'Brien
Foto di una scala a "L" tradizionale di medie dimensioni con pedata in legno e alzata in legno
Foto di una scala a "L" tradizionale di medie dimensioni con pedata in legno e alzata in legno
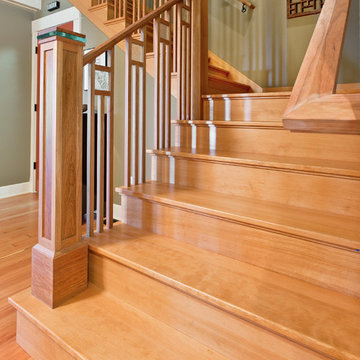
Michael Walmsley
Ispirazione per una grande scala a "L" american style con pedata in legno e alzata in legno
Ispirazione per una grande scala a "L" american style con pedata in legno e alzata in legno
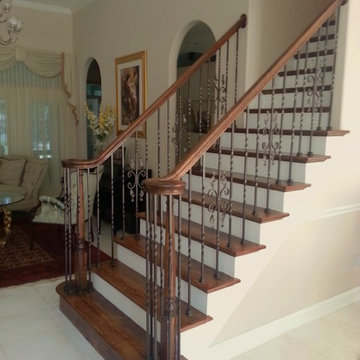
This is an after photo of the staircase. The pattern of the wrought iron balusters is unique, stylish, and adds elegance to the home.
Immagine di una scala a rampa dritta tradizionale di medie dimensioni con pedata in legno, alzata in legno verniciato e parapetto in metallo
Immagine di una scala a rampa dritta tradizionale di medie dimensioni con pedata in legno, alzata in legno verniciato e parapetto in metallo
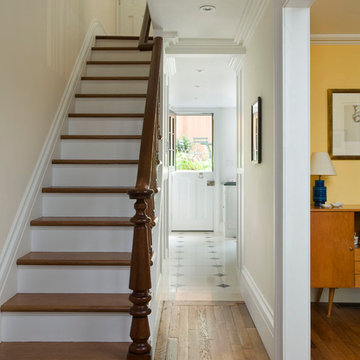
Hulya Kolabas
Foto di una scala a rampa dritta tradizionale di medie dimensioni con pedata in legno e alzata in legno
Foto di una scala a rampa dritta tradizionale di medie dimensioni con pedata in legno e alzata in legno
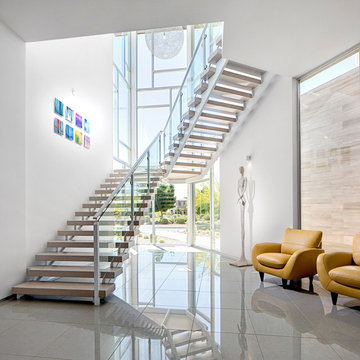
Byron Mason Photography
Foto di un'ampia scala a "U" contemporanea con pedata in legno e nessuna alzata
Foto di un'ampia scala a "U" contemporanea con pedata in legno e nessuna alzata
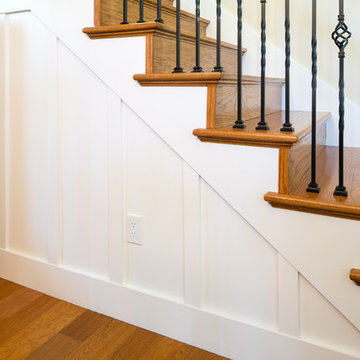
A built-in space under the stairs provides room for storage while also concealing the server rack that runs the home's systems.
Photographer: Tyler Chartier
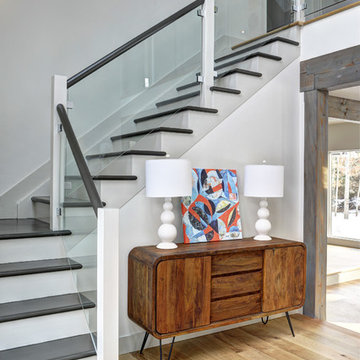
Yankee Barn Homes - The entryway foyer area houses a contemporary glass panel staircase. Chris Foster Photographer
Foto di una grande scala a "L" contemporanea con pedata in legno verniciato e alzata in legno verniciato
Foto di una grande scala a "L" contemporanea con pedata in legno verniciato e alzata in legno verniciato
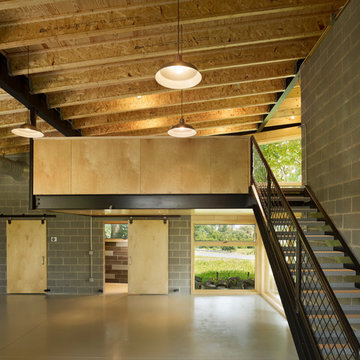
Halkin Photography
Immagine di una grande scala a rampa dritta design con pedata in metallo e nessuna alzata
Immagine di una grande scala a rampa dritta design con pedata in metallo e nessuna alzata
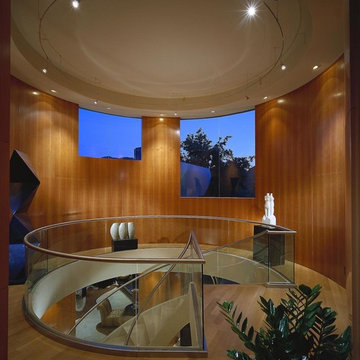
In this photo: Upper stair landing featuring custom wood paneling (Swiss Pearwood) designed by Architect C.P. Drewett.
This Paradise Valley modern estate was selected Arizona Foothills Magazine's Showcase Home in 2004. The home backs to a preserve and fronts to a majestic Paradise Valley skyline. Architect CP Drewett designed all interior millwork, specifying exotic veneers to counter the other interior finishes making this a sumptuous feast of pattern and texture. The home is organized along a sweeping interior curve and concludes in a collection of destination type spaces that are each meticulously crafted. The warmth of materials and attention to detail made this showcase home a success to those with traditional tastes as well as a favorite for those favoring a more contemporary aesthetic. Architect: C.P. Drewett, Drewett Works, Scottsdale, AZ. Photography by Dino Tonn.
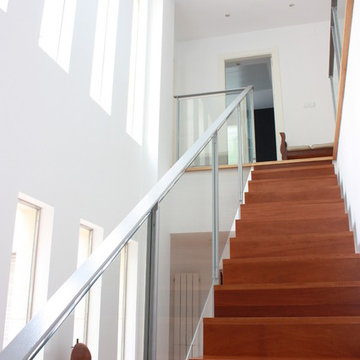
Esempio di una grande scala a rampa dritta minimal con pedata in legno, alzata in legno e parapetto in metallo
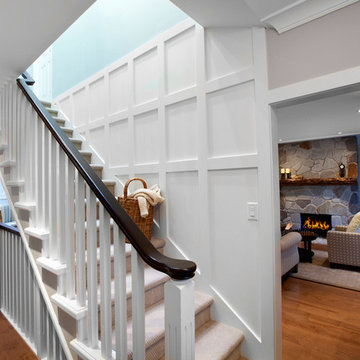
Photographer: Ema Peters Photography
Idee per una scala a rampa dritta chic di medie dimensioni con pedata in moquette e alzata in moquette
Idee per una scala a rampa dritta chic di medie dimensioni con pedata in moquette e alzata in moquette
37.589 Foto di scale
7
